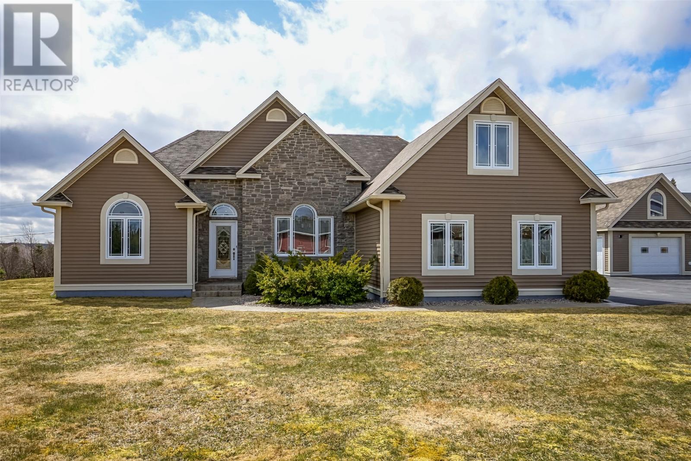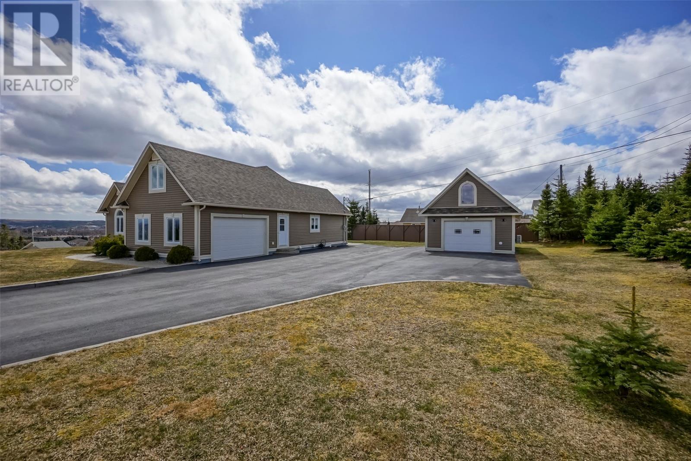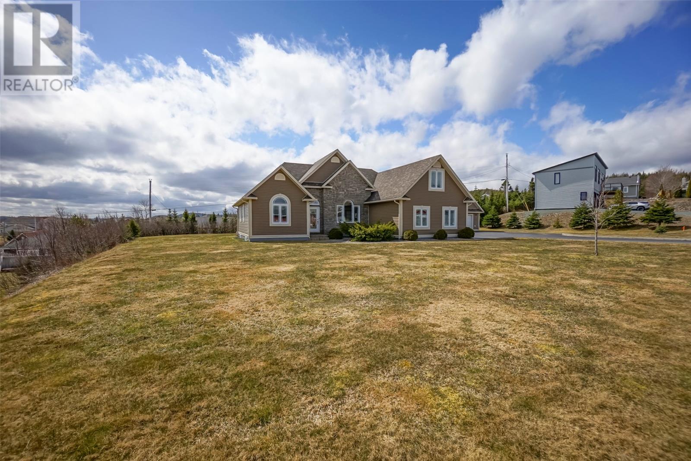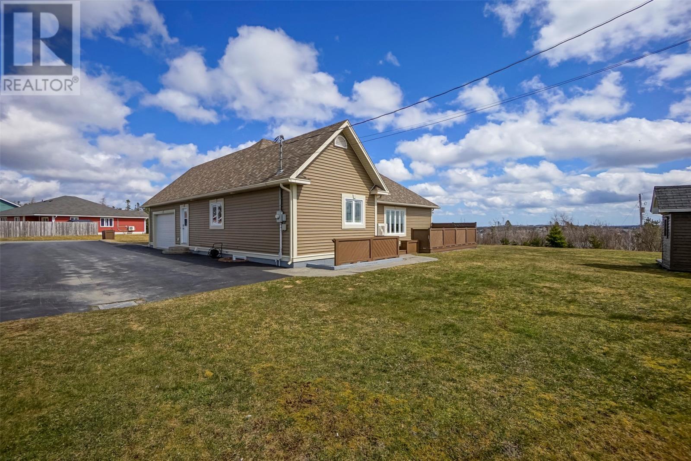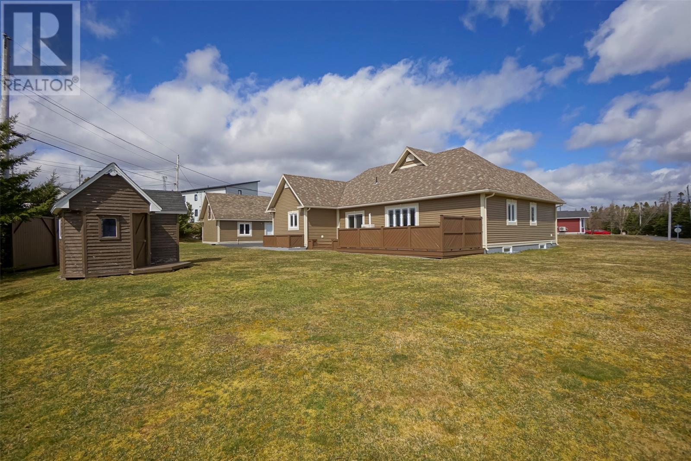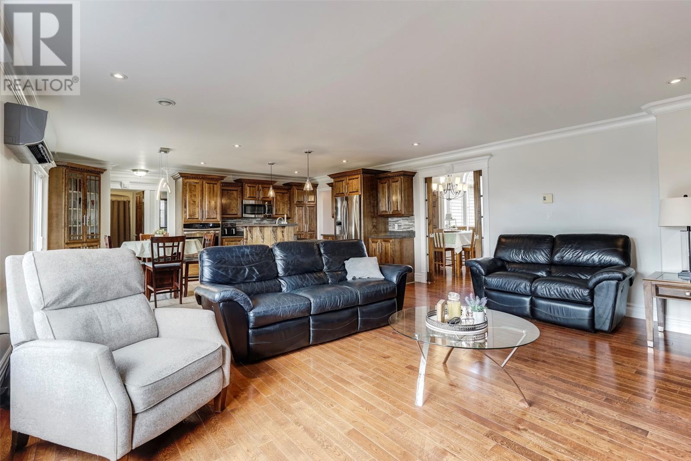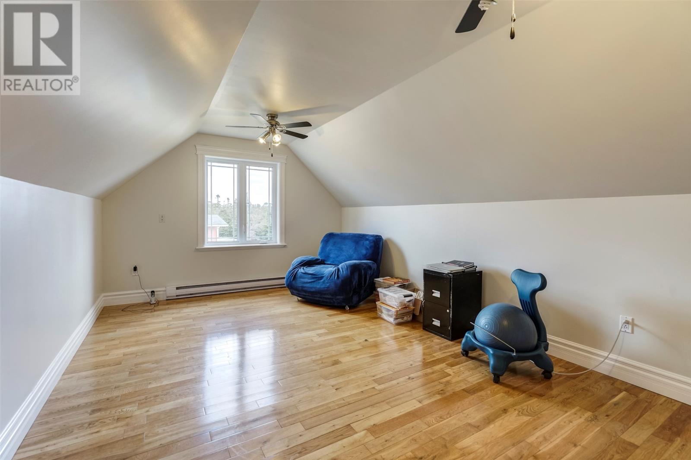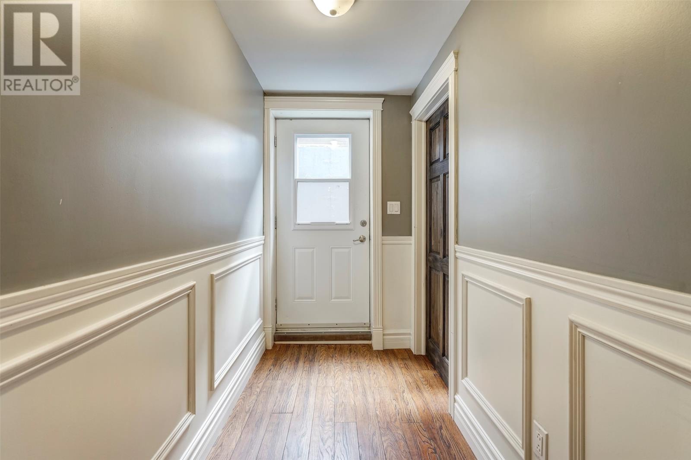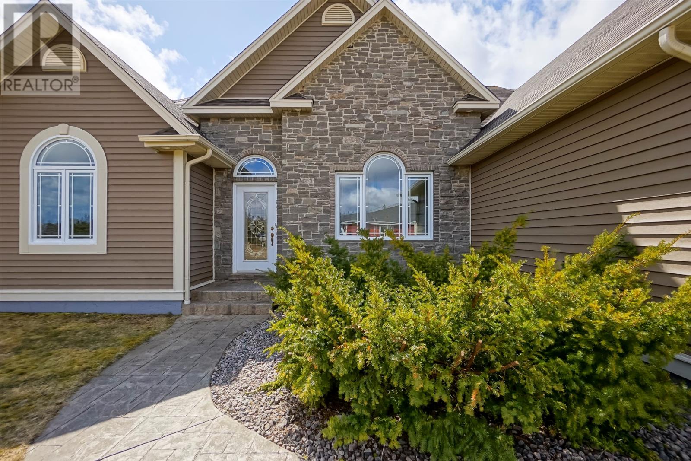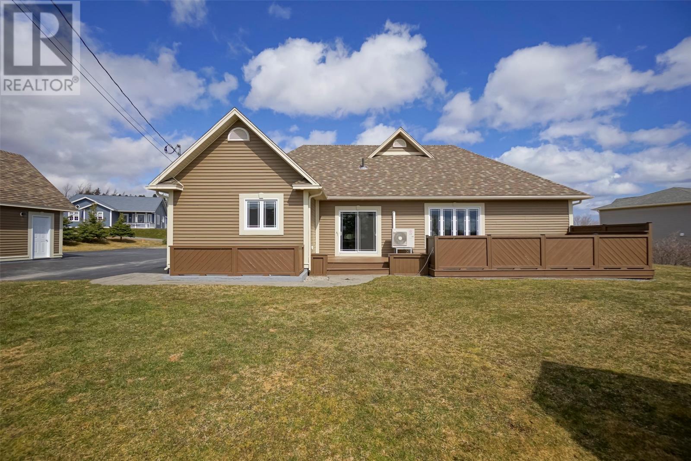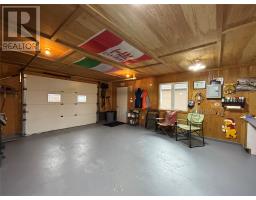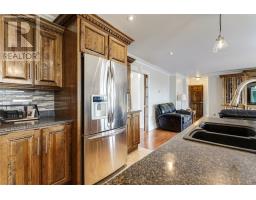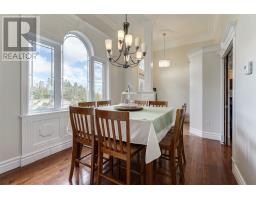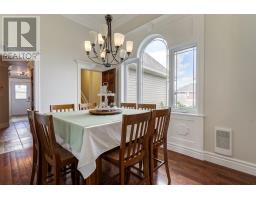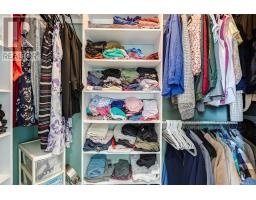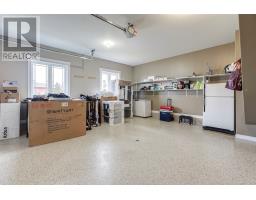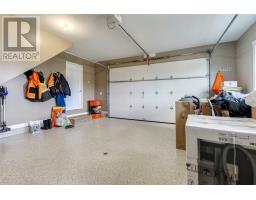3 Bedroom
3 Bathroom
3,706 ft2
Bungalow
Landscaped
$569,900
Welcome to 39 Cleary’s Road, Bay Roberts. Located in a family friendly area, this property has a 0.5 acre (123'x176'x191'x82' - Approx) landscaped lot with large backyard, stamped concrete walkways, large driveway, 18 x 22 detached garage with loft and mini split heat pump, blue limestone front accent wall and 20 x 20 attached garage with professional epoxy floor. The home is efficiently heated/cooled by a mini split heat pump system with the added comfort of electric heat and in floor heating under most of the ceramics. The open concept main floor has large living room with custom entertainment unit and hardwood floor. The kitchen features walnut stained birch cabinets with all appliances, island, breakfast nook and formal dining area with 12' ceiling. The primary bedroom has a vaulted ceiling, 4-piece ensuite and walk in closet. The three-piece main bathroom is located conveniently between the two ample sized spare bedrooms. Completing the main floor is a bright front foyer with double closet along with side porch area with laundry nook (washer/dryer included). The basement offers lots of developed space including a huge rec room, office, hobby room and two - piece bathroom and two storage rooms. (id:47656)
Property Details
|
MLS® Number
|
1283599 |
|
Property Type
|
Single Family |
|
Amenities Near By
|
Shopping |
Building
|
Bathroom Total
|
3 |
|
Bedrooms Above Ground
|
3 |
|
Bedrooms Total
|
3 |
|
Appliances
|
Dishwasher, Refrigerator, Stove, Washer, Dryer |
|
Architectural Style
|
Bungalow |
|
Constructed Date
|
2009 |
|
Construction Style Attachment
|
Detached |
|
Exterior Finish
|
Brick, Vinyl Siding |
|
Flooring Type
|
Ceramic Tile, Hardwood, Laminate, Other |
|
Foundation Type
|
Concrete |
|
Half Bath Total
|
1 |
|
Heating Fuel
|
Electric |
|
Stories Total
|
1 |
|
Size Interior
|
3,706 Ft2 |
|
Type
|
House |
|
Utility Water
|
Municipal Water |
Parking
|
Attached Garage
|
|
|
Detached Garage
|
|
Land
|
Access Type
|
Year-round Access |
|
Acreage
|
No |
|
Land Amenities
|
Shopping |
|
Landscape Features
|
Landscaped |
|
Sewer
|
Municipal Sewage System |
|
Size Irregular
|
123'x176'x191'x82'(approx - 0.5 Acres |
|
Size Total Text
|
123'x176'x191'x82'(approx - 0.5 Acres |
|
Zoning Description
|
Res. |
Rooms
| Level |
Type |
Length |
Width |
Dimensions |
|
Basement |
Bath (# Pieces 1-6) |
|
|
2 pcs |
|
Basement |
Storage |
|
|
8.11 x 19.08 |
|
Basement |
Storage |
|
|
16.06 x 16.05 |
|
Basement |
Storage |
|
|
14.02 x 8.02 |
|
Basement |
Hobby Room |
|
|
12.07 x 25 |
|
Basement |
Recreation Room |
|
|
36.03 x 14.07 |
|
Main Level |
Not Known |
|
|
20 x 20 |
|
Main Level |
Office |
|
|
11.07 x 19.07 |
|
Main Level |
Foyer |
|
|
6.03 x 6.05 |
|
Main Level |
Porch |
|
|
20.04 x 5.10 |
|
Main Level |
Bedroom |
|
|
10.08 x 10.05 |
|
Main Level |
Bath (# Pieces 1-6) |
|
|
3pc 10.07x5.05 |
|
Main Level |
Bedroom |
|
|
10 x 14.08 |
|
Main Level |
Not Known |
|
|
13 x 18.06 |
|
Main Level |
Storage |
|
|
4 x 8.06 |
|
Main Level |
Ensuite |
|
|
4pc 13 x 8.06 |
|
Main Level |
Primary Bedroom |
|
|
15 x 12.09 |
|
Main Level |
Dining Room |
|
|
10 x 12.07 |
|
Main Level |
Living Room |
|
|
17 x 16 |
|
Other |
Not Known |
|
|
18 x 22 |
https://www.realtor.ca/real-estate/28191121/39-clearys-road-bay-roberts

