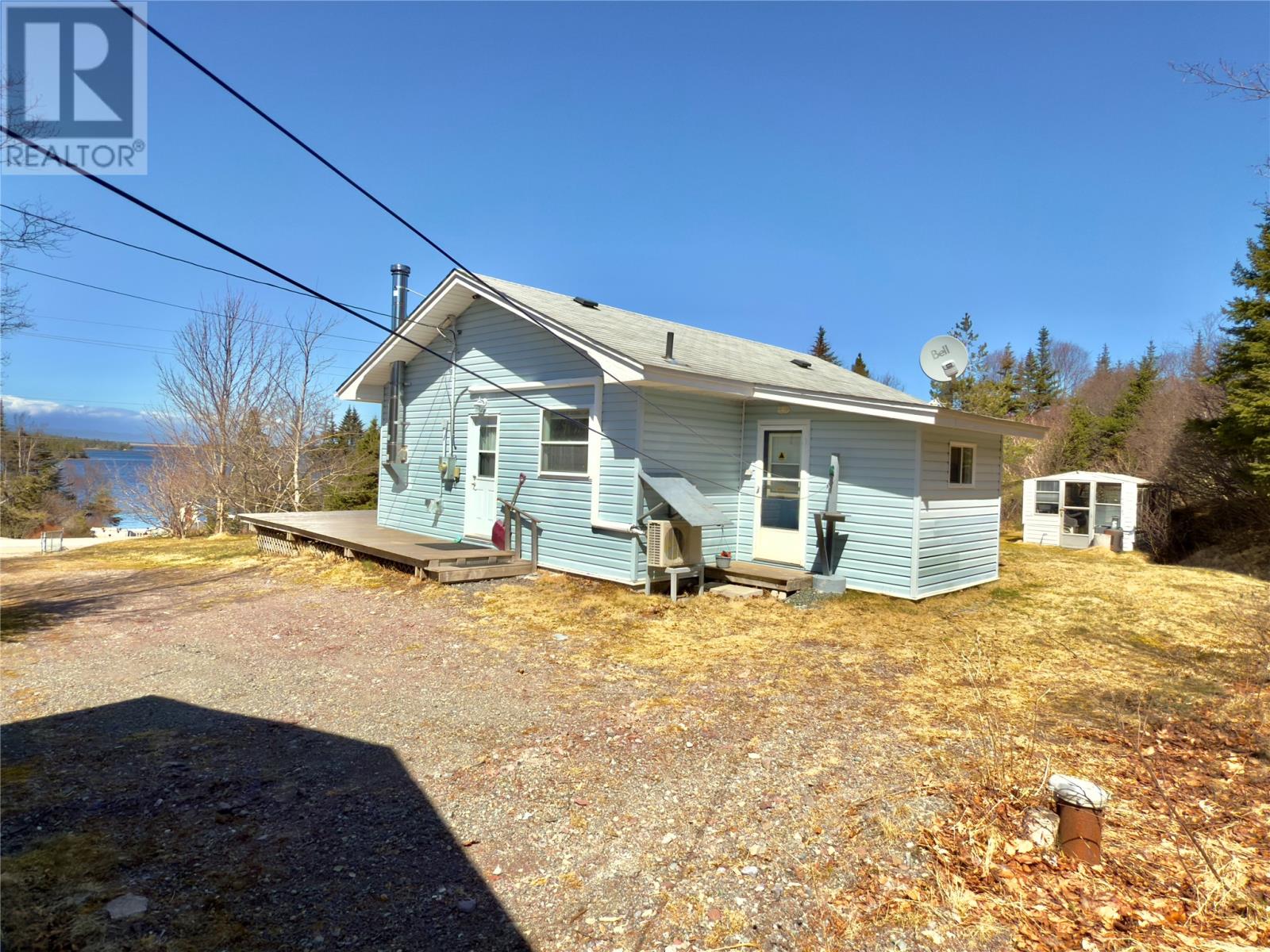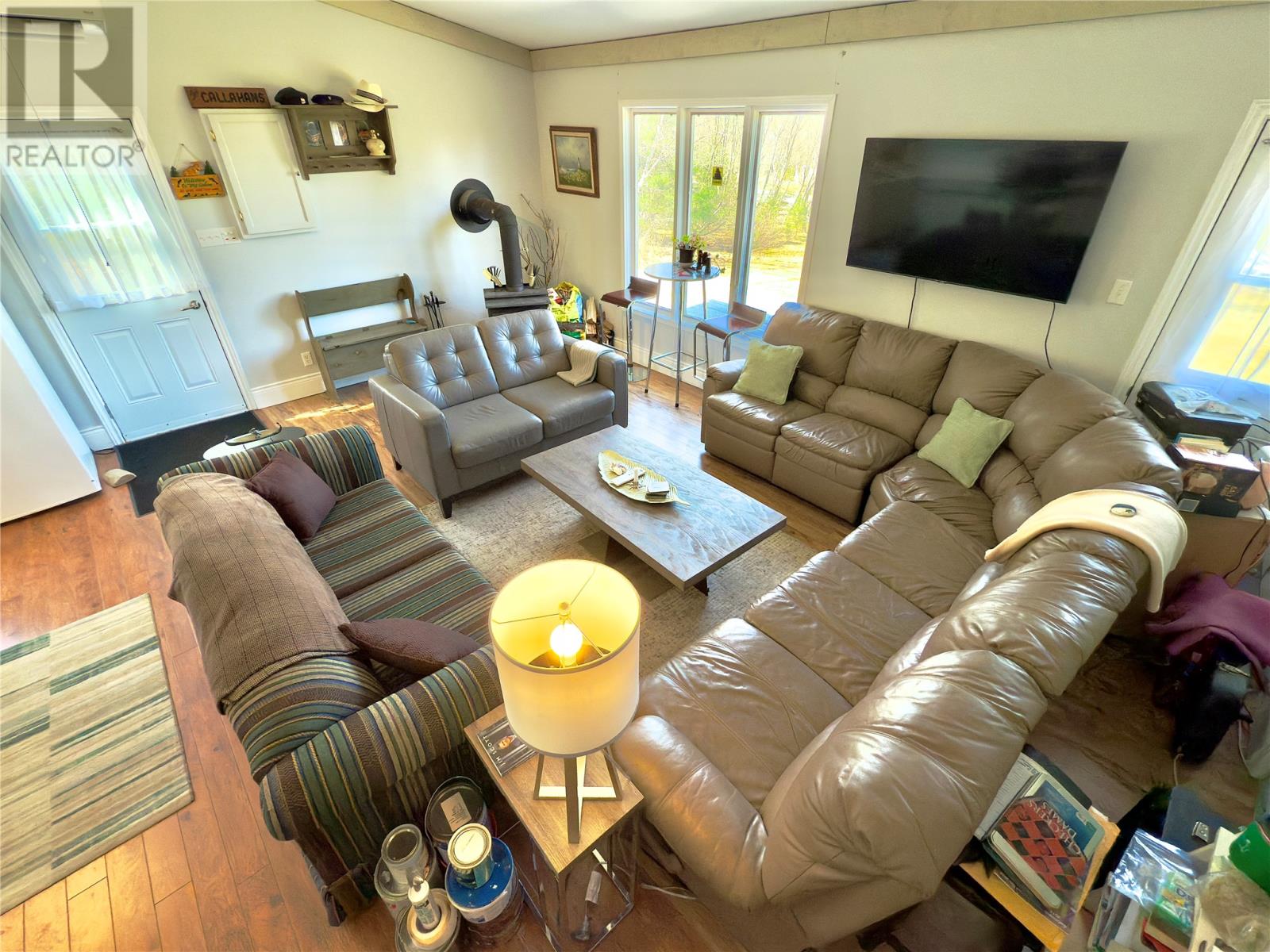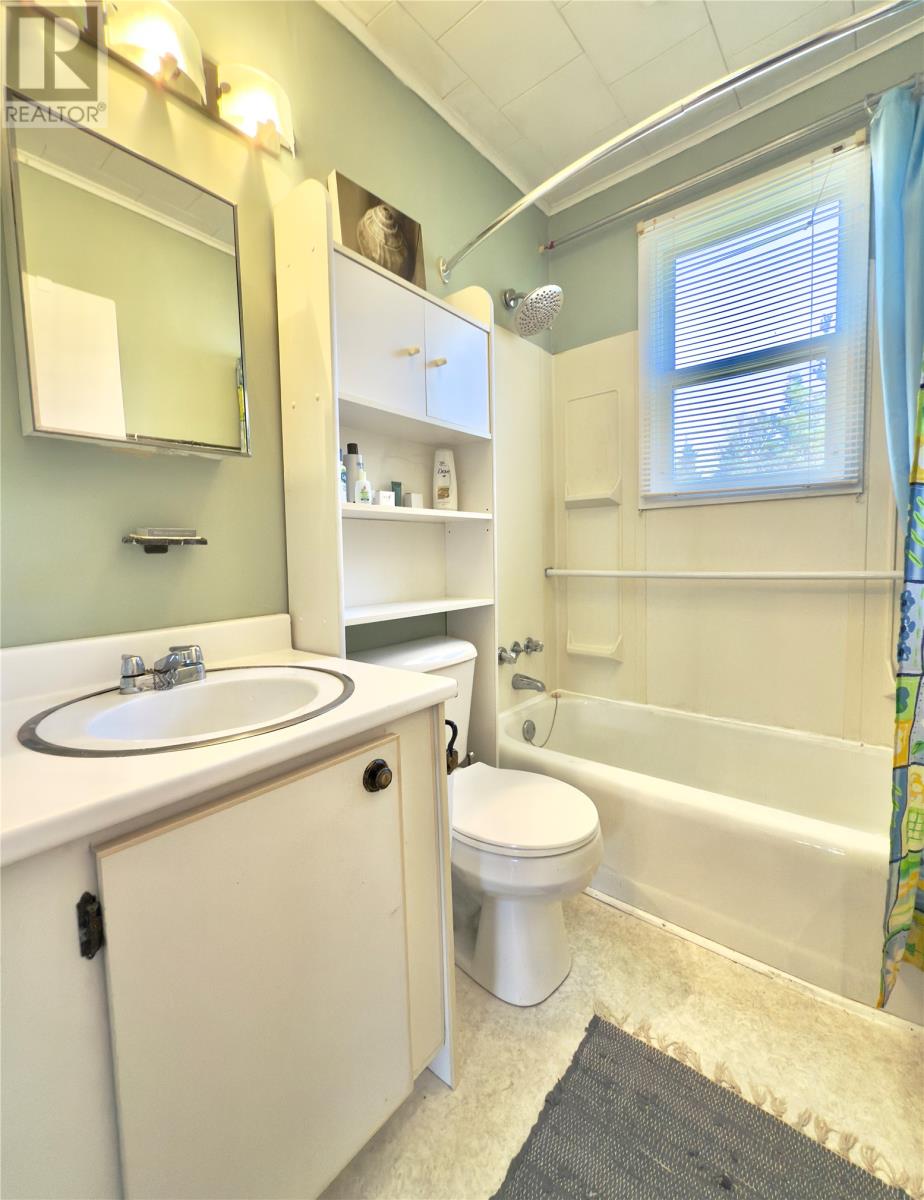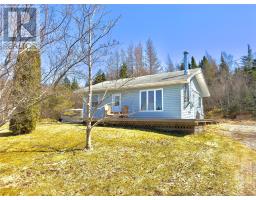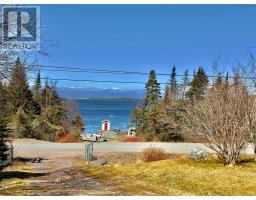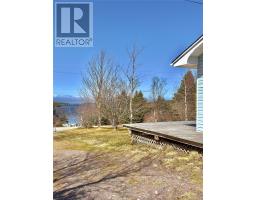2 Bedroom
1 Bathroom
770 ft2
Bungalow
Fireplace
Baseboard Heaters
Landscaped
$229,900
GREAT FIND HERE WITH ENDLESS OPTIONS - this property could be your ultimate weekend escape or that peaceful year-round retreat! Strategically located approx. an hour east of St. John's & the same west of Clarenville, it's surrounded by numerous activities (some within walking distance & some a short drive away) like the often-overlooked Bellevue Beach, coastal hiking trails, boating/kayaking/paddle board, cod fishing, golf, skiing and more! The home offers an open concept living area (with vaulted ceiling) which consists of the living room and eat in kitchen with island, 2 bedrooms, full bathroom, back porch/laundry area plus tons of easily accessible attic storage space. The place is equipped with a mini split wood stove & electric heaters for your heating options. The property has been attended to with much care and has been updated over the years - electrical, shingles (10 years), wood stove (10 years), foundation (7 years) and new exterior doors. On the outside you'll find a 16' x 15' storage shed, a fully equipped greenhouse, nicely maintained yard with mature trees all on approx. 1 acre of land. The big draw with this property is the opportunity to sit on your front deck and just soak up the ocean view and I'm told the sunsets here are breathtaking and not to be missed. (id:47656)
Property Details
|
MLS® Number
|
1283897 |
|
Property Type
|
Single Family |
|
Equipment Type
|
None |
|
Rental Equipment Type
|
None |
|
Storage Type
|
Storage Shed |
|
View Type
|
Ocean View, View |
Building
|
Bathroom Total
|
1 |
|
Bedrooms Above Ground
|
2 |
|
Bedrooms Total
|
2 |
|
Appliances
|
Refrigerator, Stove, Washer, Dryer |
|
Architectural Style
|
Bungalow |
|
Constructed Date
|
1975 |
|
Construction Style Attachment
|
Detached |
|
Exterior Finish
|
Vinyl Siding |
|
Fireplace Fuel
|
Wood |
|
Fireplace Present
|
Yes |
|
Fireplace Type
|
Woodstove |
|
Flooring Type
|
Laminate, Mixed Flooring |
|
Foundation Type
|
Poured Concrete |
|
Heating Fuel
|
Electric, Wood |
|
Heating Type
|
Baseboard Heaters |
|
Stories Total
|
1 |
|
Size Interior
|
770 Ft2 |
|
Type
|
House |
|
Utility Water
|
Drilled Well |
Land
|
Access Type
|
Year-round Access |
|
Acreage
|
No |
|
Landscape Features
|
Landscaped |
|
Sewer
|
Septic Tank |
|
Size Irregular
|
1 Acre Approx. |
|
Size Total Text
|
1 Acre Approx.|.5 - 9.99 Acres |
|
Zoning Description
|
Res |
Rooms
| Level |
Type |
Length |
Width |
Dimensions |
|
Main Level |
Laundry Room |
|
|
8.10 X 9 |
|
Main Level |
Bath (# Pieces 1-6) |
|
|
6.8 X 4.9 |
|
Main Level |
Bedroom |
|
|
9 X 8.10 |
|
Main Level |
Bedroom |
|
|
11 X 8.10 |
|
Main Level |
Living Room |
|
|
19.9 X 12 |
|
Main Level |
Eating Area |
|
|
19.9 X 10 |
https://www.realtor.ca/real-estate/28191179/113-main-road-bellevue







