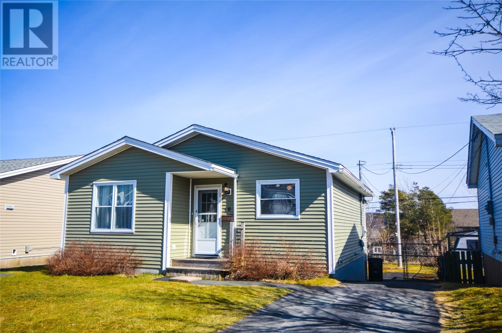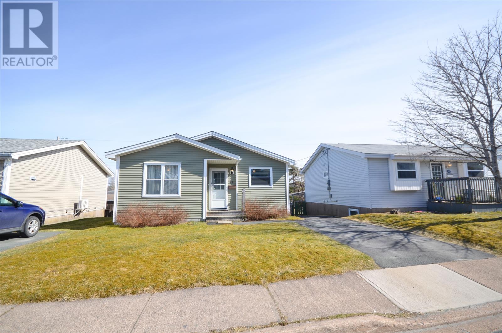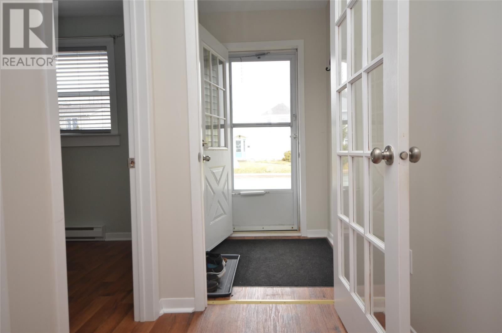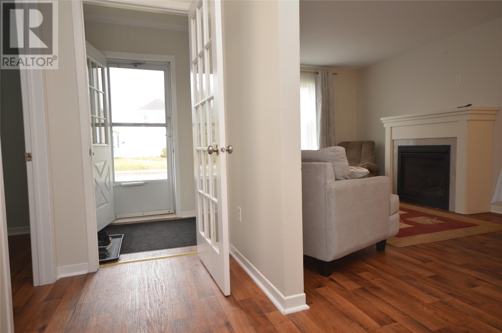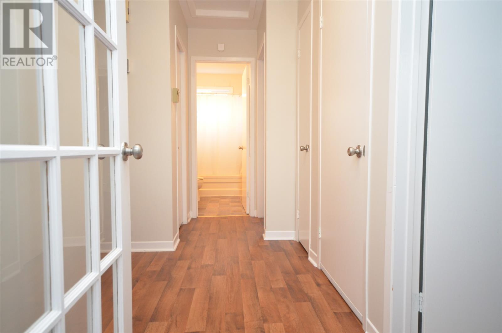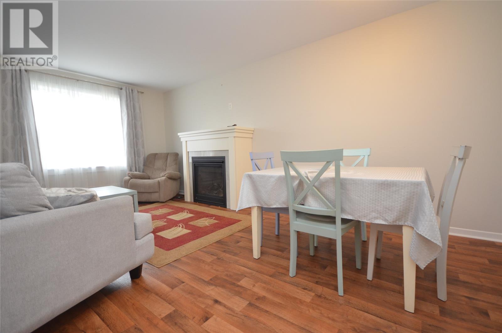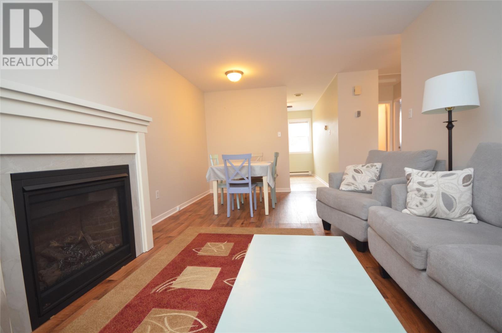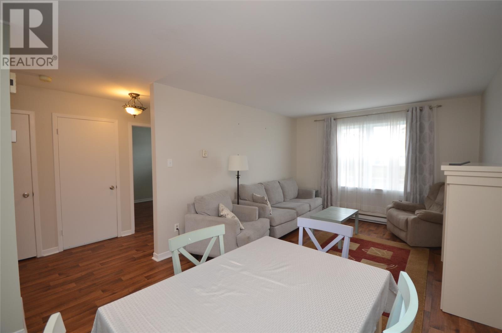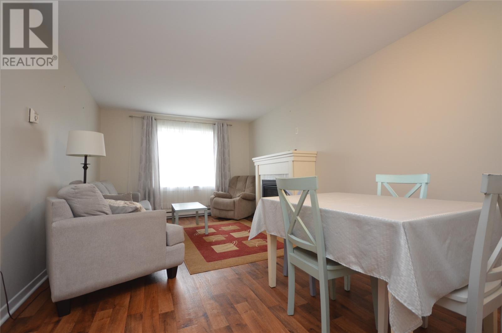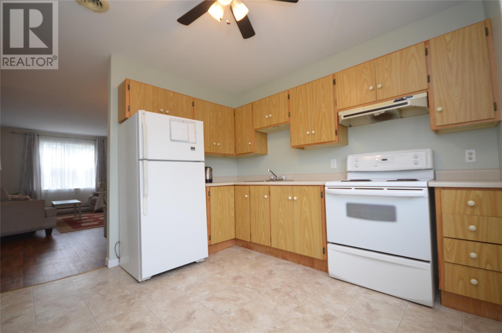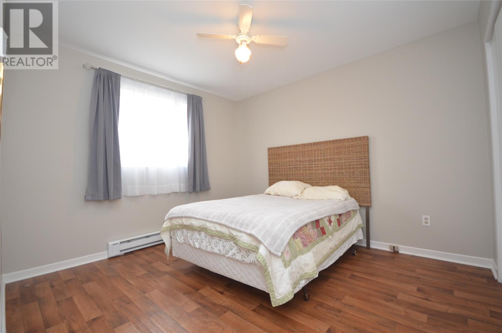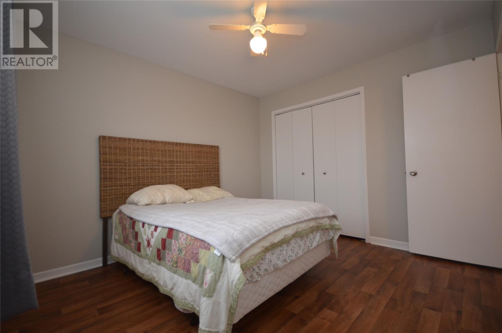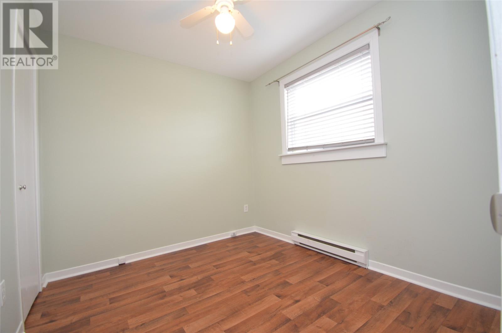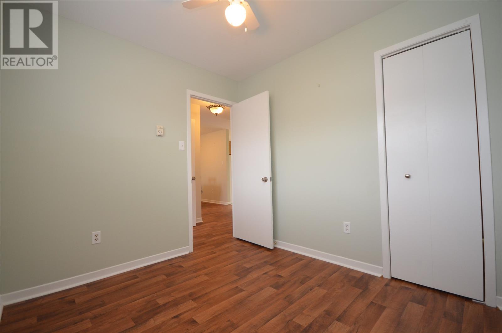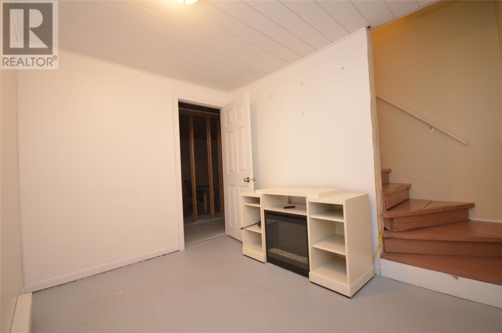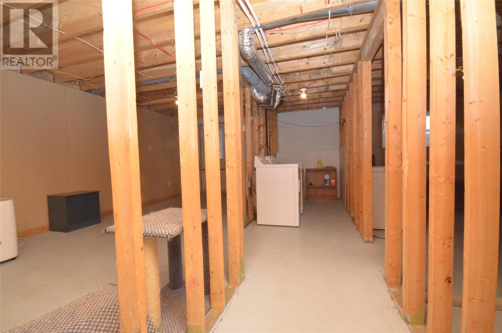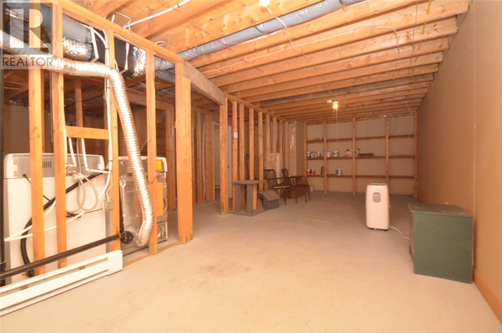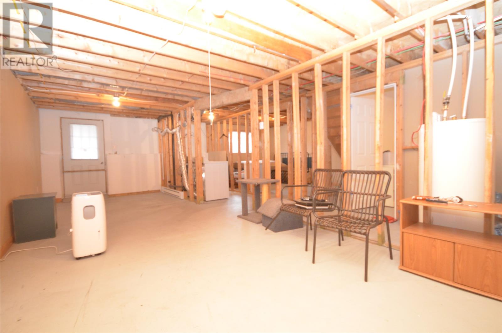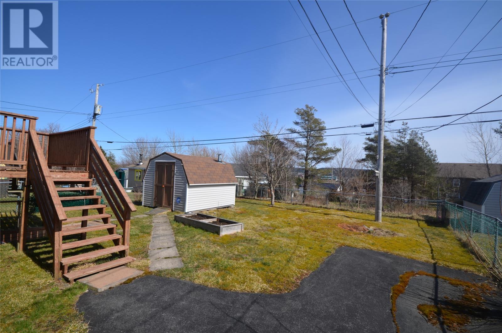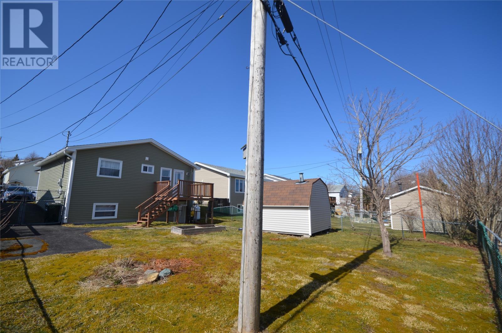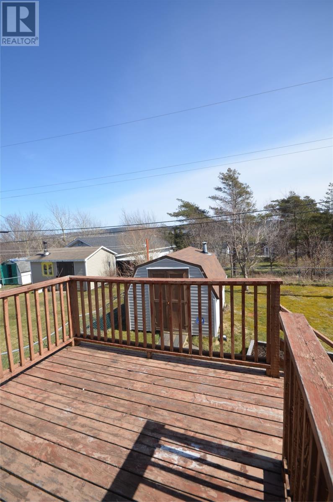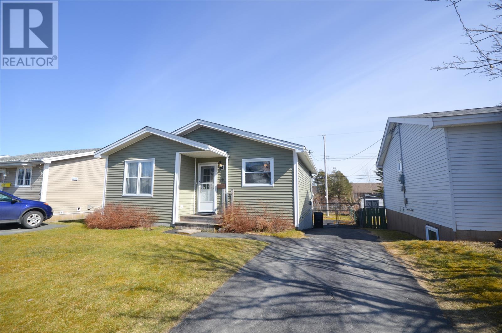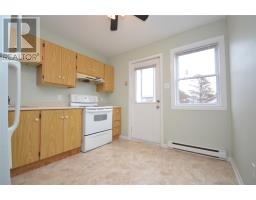2 Bedroom
1 Bathroom
1,700 ft2
Bungalow
Baseboard Heaters
Landscaped
$299,900
Welcome to this charming and affordable 2-bedroom, 1-bath bungalow—perfect for first-time buyers or anyone looking to downsize! Located in Historic St. John's, just minutes from the scenic Mundy Pond walking trail, the brand-new Mews Centre, shopping, schools, and so much more, this home offers both convenience and potential. Inside, you’ll find a warm and inviting living space with a cozy propane fireplace, creating the perfect spot to unwind after a long day. The main floor includes two comfortable bedrooms and a functional layout ideal for everyday living. The basement is already partially partitioned, making it an affordable space to develop into a rec room, home gym, or additional living area—whatever suits your needs. Outside, the fully fenced backyard features a storage shed, raised garden bed, and lots of room for kids, pets, or entertaining. Rear-yard access adds even more value, with room to build a garage or park recreational vehicles. With loads of potential in a prime location, this home is ready for your personal touch. As per Seller's Direction: No conveyance on any written signed offers prior to 3:00pm on April 22, 2025. All offers open for acceptance until 6:00pm on April 22, 2025. (id:47656)
Property Details
|
MLS® Number
|
1283659 |
|
Property Type
|
Single Family |
|
Neigbourhood
|
Mundy Pond |
|
Amenities Near By
|
Recreation |
|
Storage Type
|
Storage Shed |
|
Structure
|
Patio(s) |
Building
|
Bathroom Total
|
1 |
|
Bedrooms Above Ground
|
2 |
|
Bedrooms Total
|
2 |
|
Architectural Style
|
Bungalow |
|
Constructed Date
|
1992 |
|
Construction Style Attachment
|
Detached |
|
Exterior Finish
|
Vinyl Siding |
|
Flooring Type
|
Laminate, Other |
|
Foundation Type
|
Concrete |
|
Heating Fuel
|
Electric |
|
Heating Type
|
Baseboard Heaters |
|
Stories Total
|
1 |
|
Size Interior
|
1,700 Ft2 |
|
Type
|
House |
|
Utility Water
|
Municipal Water |
Parking
Land
|
Acreage
|
No |
|
Fence Type
|
Fence |
|
Land Amenities
|
Recreation |
|
Landscape Features
|
Landscaped |
|
Sewer
|
Municipal Sewage System |
|
Size Irregular
|
35x106x39x115 |
|
Size Total Text
|
35x106x39x115|under 1/2 Acre |
|
Zoning Description
|
Residential |
Rooms
| Level |
Type |
Length |
Width |
Dimensions |
|
Basement |
Storage |
|
|
8x10 |
|
Basement |
Recreation Room |
|
|
29x9 |
|
Basement |
Laundry Room |
|
|
11x6 |
|
Main Level |
Bath (# Pieces 1-6) |
|
|
B4 |
|
Main Level |
Bedroom |
|
|
9.4x8.2 |
|
Main Level |
Bedroom |
|
|
11x10 |
|
Main Level |
Kitchen |
|
|
10.5x10 |
|
Main Level |
Living Room/dining Room |
|
|
19.3x11.3 |
|
Main Level |
Porch |
|
|
5x7 |
https://www.realtor.ca/real-estate/28191241/19-notre-dame-drive-st-johns

