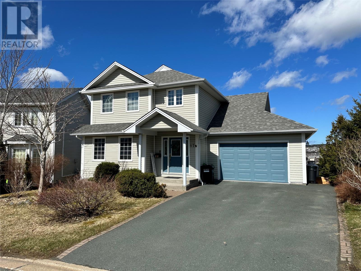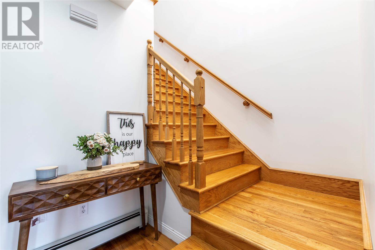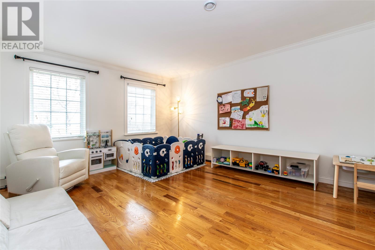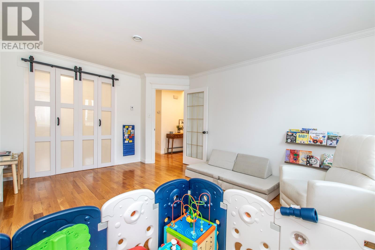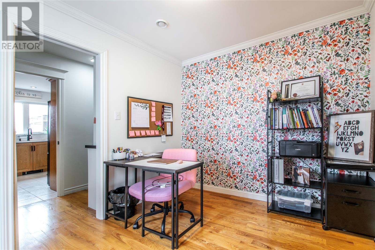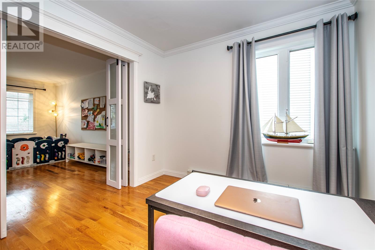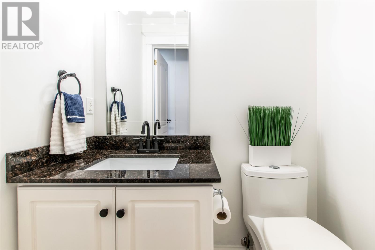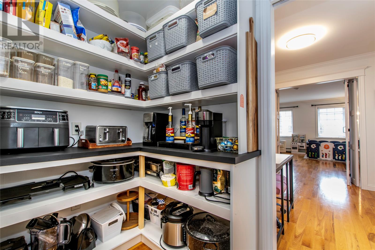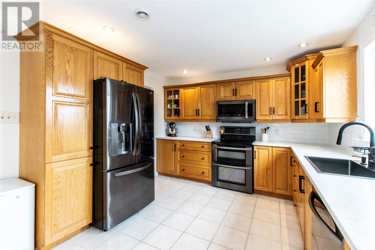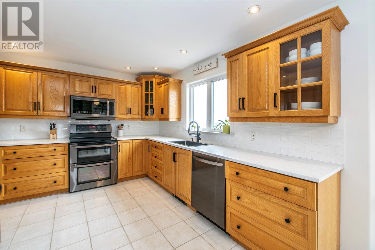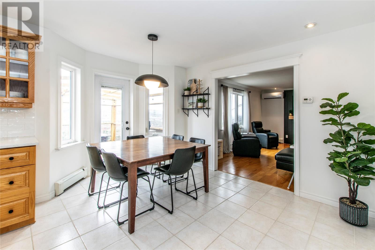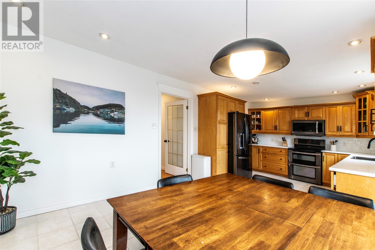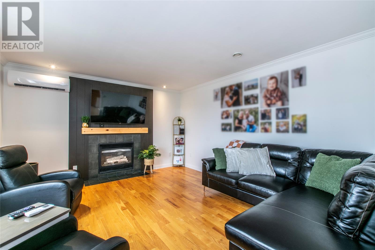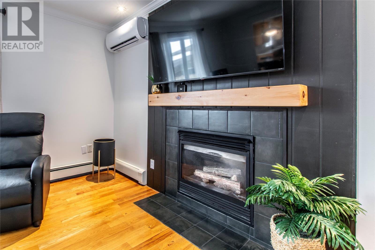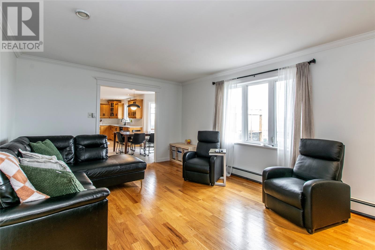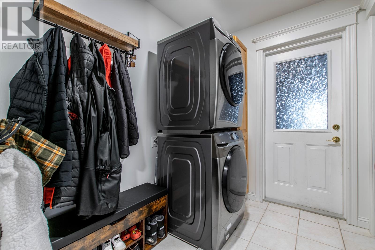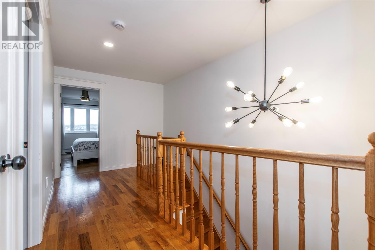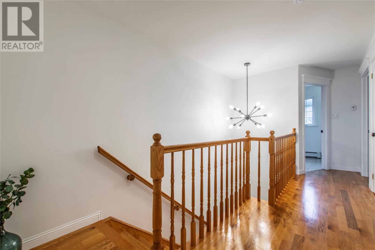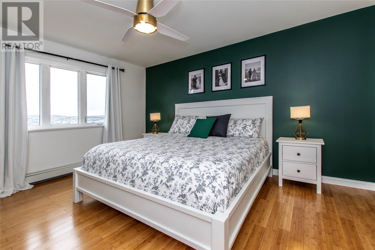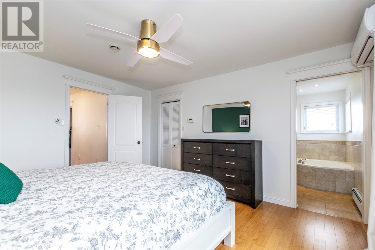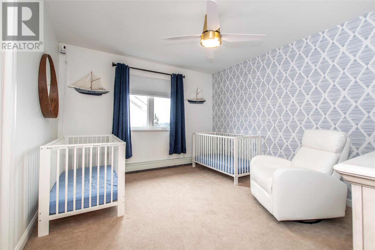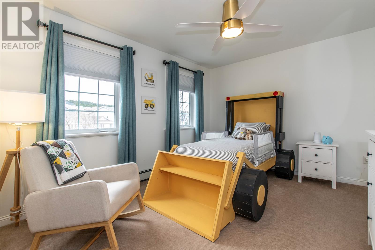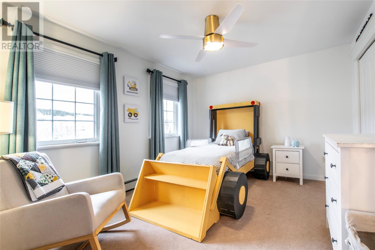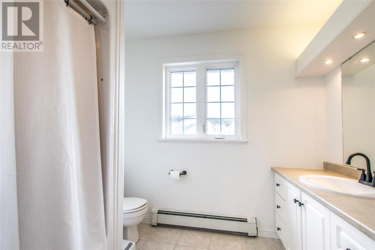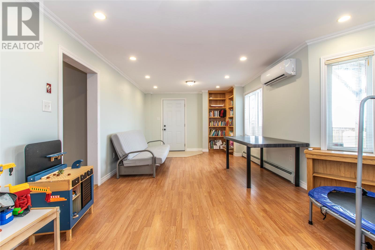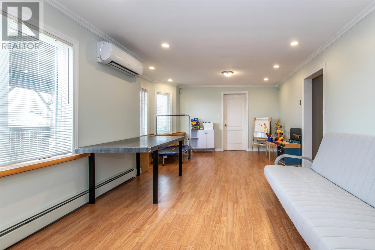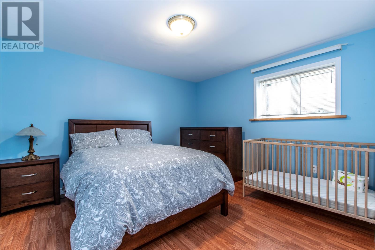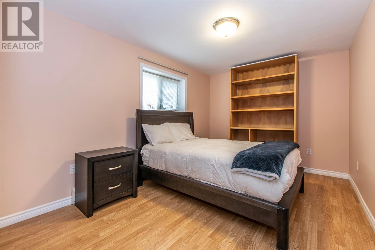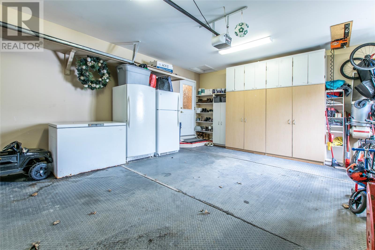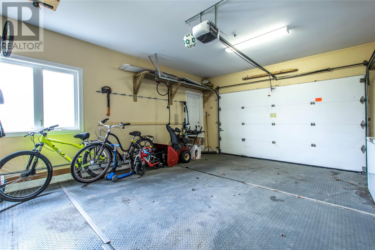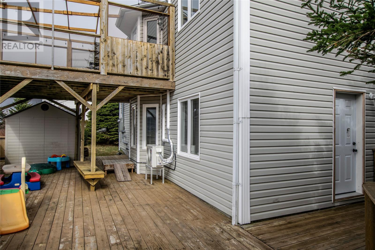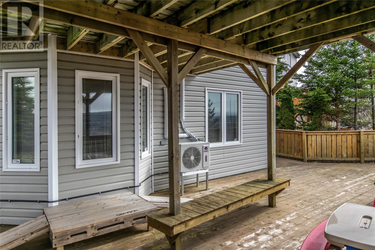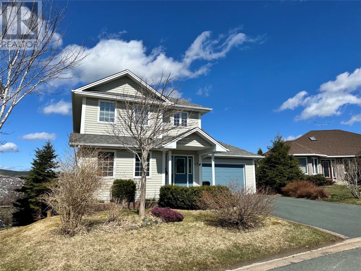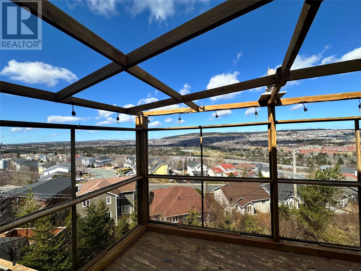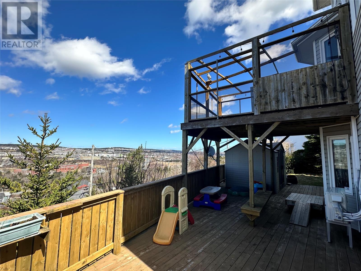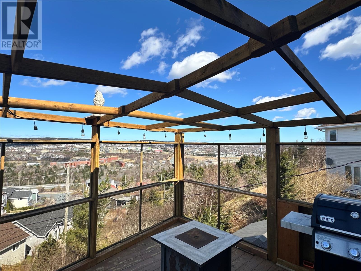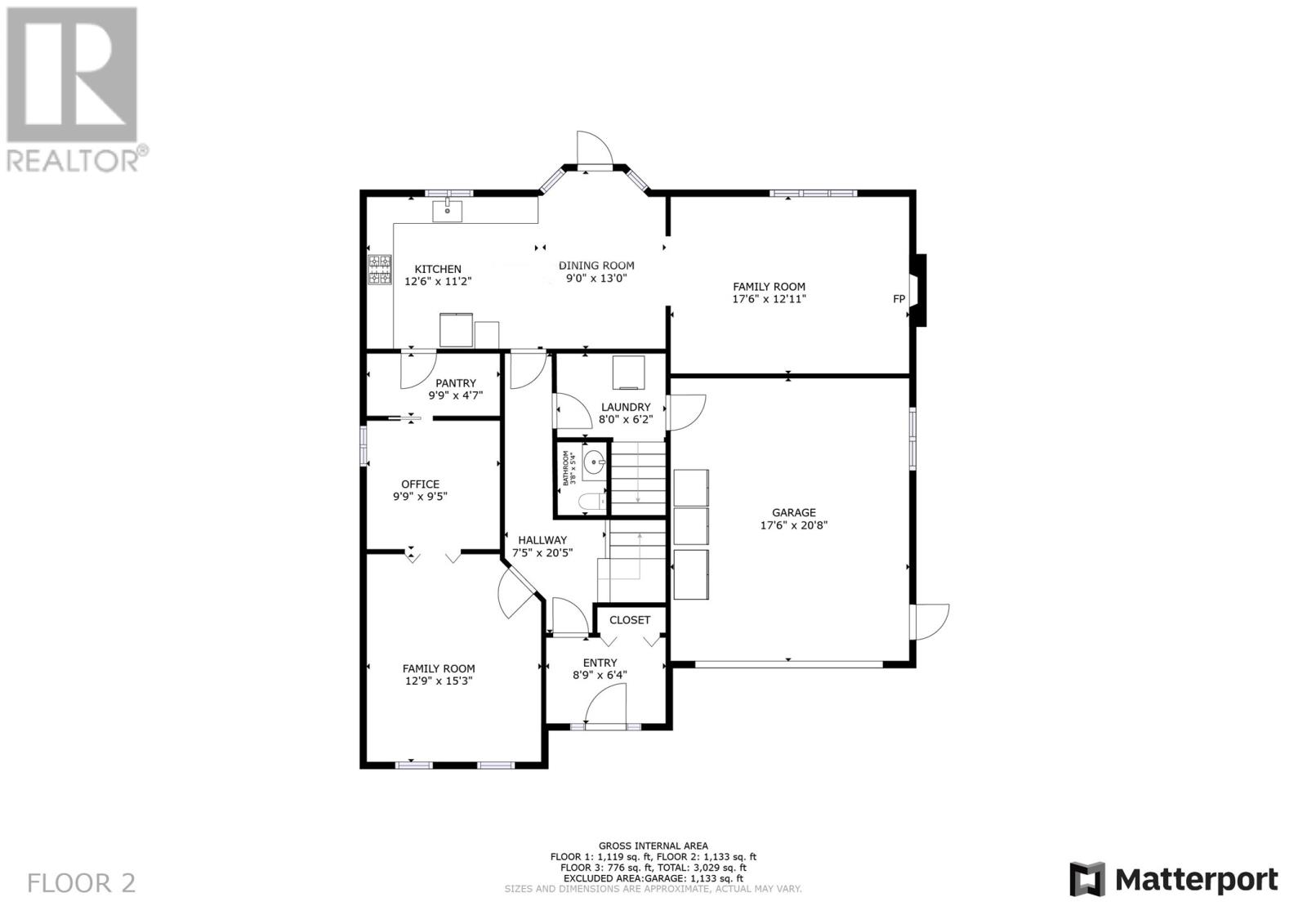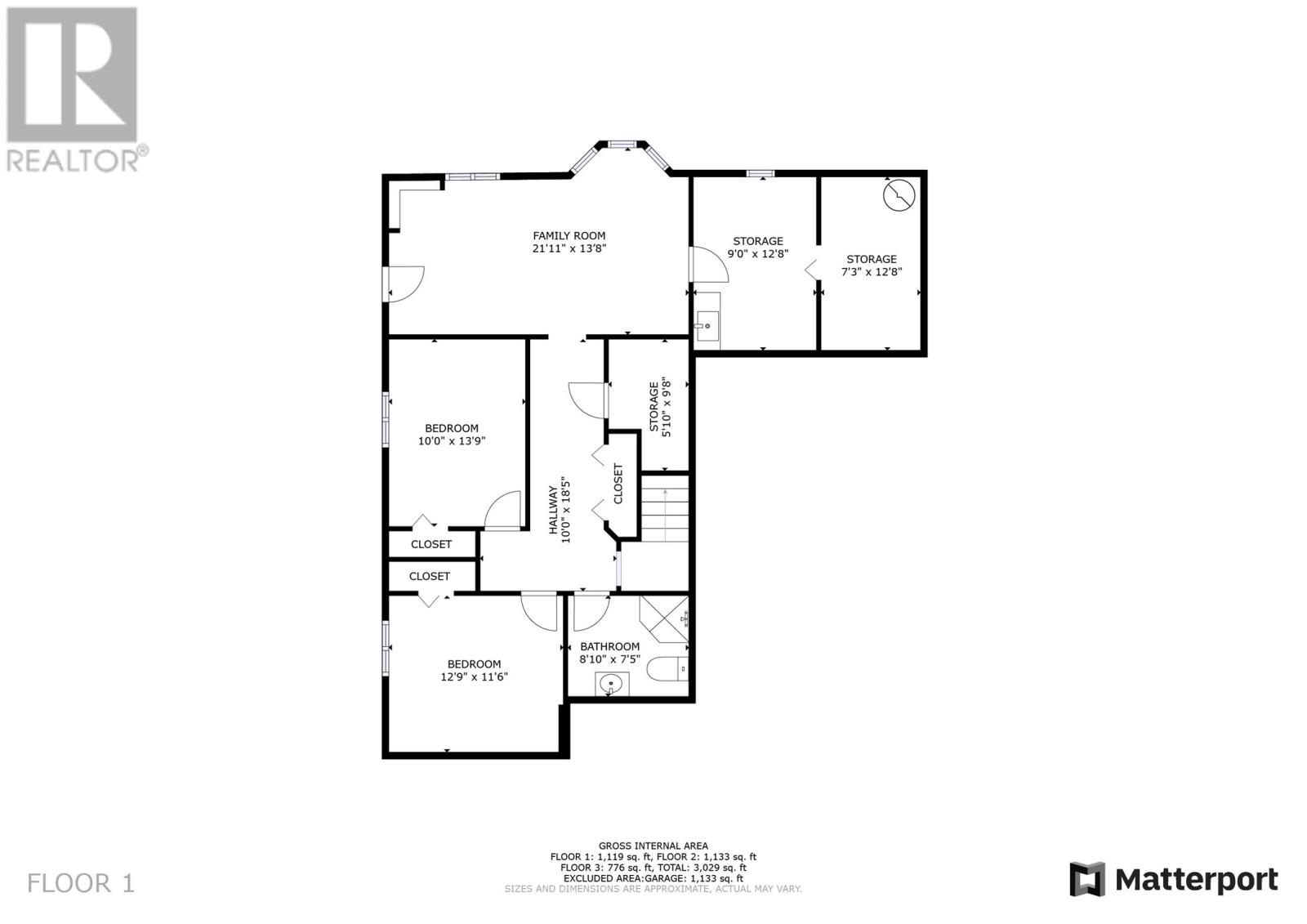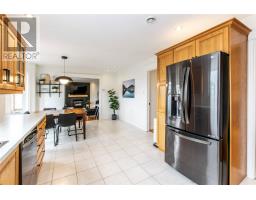17 Cedarhurst Place St. John's, Newfoundland & Labrador A1G 1T8
$539,900
If you're looking for space, comfort, and a great location-this is it! This recently renovated 2-Storey home is tucked away on a quiet, family- friendly cul-de-sac in St. John's. With 5 bedrooms (3 upstairs and 2 downstairs) and 3.5 bathrooms, there's plenty of room for a growing family or for hosting guests. The fully developed walk out basement adds tons of extra living space, and the attached garage makes life that much easier. Step out onto the multi level patio and take in the amazing panoramic views of the city- it's the perfect spot to relax and entertain. Inside with 3 new energy efficient mini splits, you'll stay comfortable all year long. This is a great home in a FANTASTIC neighborhood- close to everything you need, but with the peace and privacy of cul-de-sac living. (id:47656)
Open House
This property has open houses!
2:00 pm
Ends at:4:00 pm
Property Details
| MLS® Number | 1283875 |
| Property Type | Single Family |
| Storage Type | Storage Shed |
Building
| Bathroom Total | 4 |
| Bedrooms Above Ground | 3 |
| Bedrooms Below Ground | 2 |
| Bedrooms Total | 5 |
| Appliances | Dishwasher, Refrigerator, Washer, Dryer |
| Architectural Style | 2 Level |
| Constructed Date | 2000 |
| Construction Style Attachment | Detached |
| Exterior Finish | Vinyl Siding |
| Fireplace Fuel | Propane |
| Fireplace Present | Yes |
| Fireplace Type | Insert |
| Flooring Type | Ceramic Tile, Hardwood, Laminate, Mixed Flooring |
| Foundation Type | Concrete |
| Half Bath Total | 1 |
| Heating Fuel | Electric |
| Stories Total | 2 |
| Size Interior | 3,028 Ft2 |
| Type | House |
| Utility Water | Municipal Water |
Parking
| Attached Garage |
Land
| Acreage | No |
| Sewer | Municipal Sewage System |
| Size Irregular | 849.6 Sq Meters |
| Size Total Text | 849.6 Sq Meters|7,251 - 10,889 Sqft |
| Zoning Description | Res |
Rooms
| Level | Type | Length | Width | Dimensions |
|---|---|---|---|---|
| Second Level | Bath (# Pieces 1-6) | 8.4 X 8.10 | ||
| Second Level | Bedroom | 12 X 10.1 | ||
| Second Level | Bedroom | 12 X 10.10 | ||
| Second Level | Primary Bedroom | 12 X 14.2 | ||
| Basement | Storage | 5.10 X 9.8 | ||
| Basement | Storage | 7.3 X 12.8 | ||
| Basement | Storage | 9 X 12.8 | ||
| Basement | Family Room | 21.11 X13.8 | ||
| Basement | Bath (# Pieces 1-6) | 8.10 X 7.5 | ||
| Basement | Bedroom | 12.9 X 11.6 | ||
| Basement | Bedroom | 10 X 13.9 | ||
| Main Level | Laundry Room | 8 X 6.2 | ||
| Main Level | Family Room/fireplace | 17.6 X 12.11 | ||
| Main Level | Dining Room | 9 X 13 | ||
| Main Level | Kitchen | 12.6 X 11.2 | ||
| Main Level | Office | 9.9 X 9.5 | ||
| Main Level | Family Room | 12.9 x 15.3 | ||
| Main Level | Porch | 8.9 x6.4 |
https://www.realtor.ca/real-estate/28180346/17-cedarhurst-place-st-johns
Contact Us
Contact us for more information

