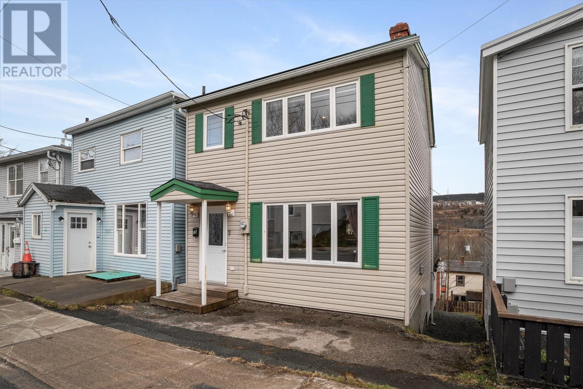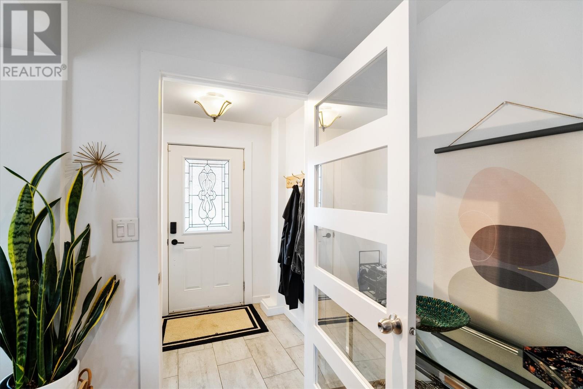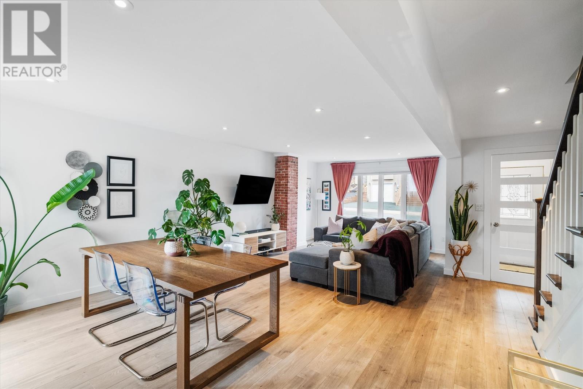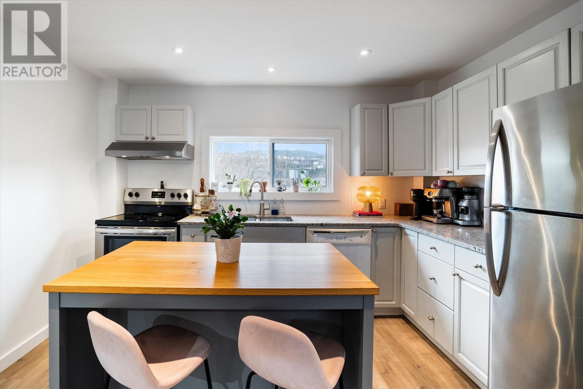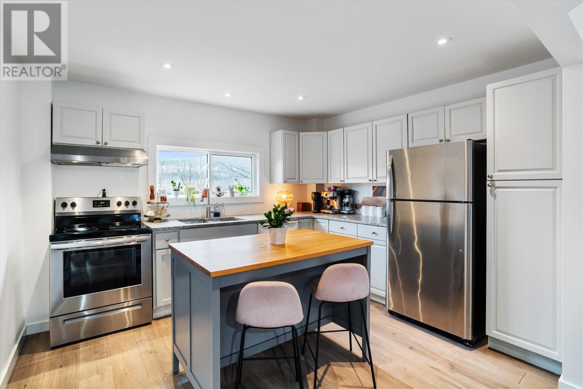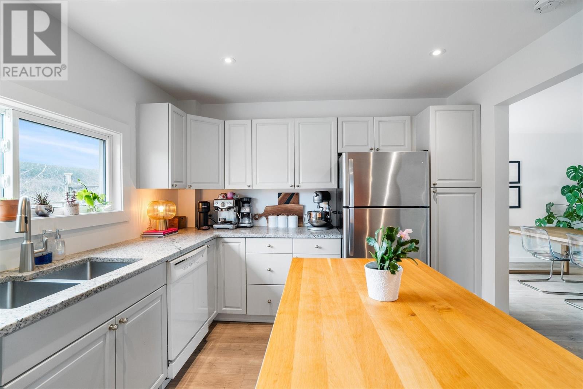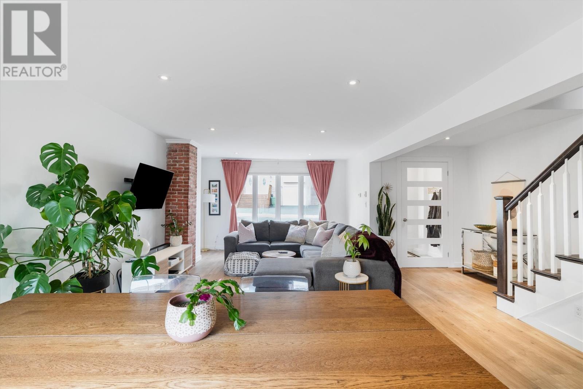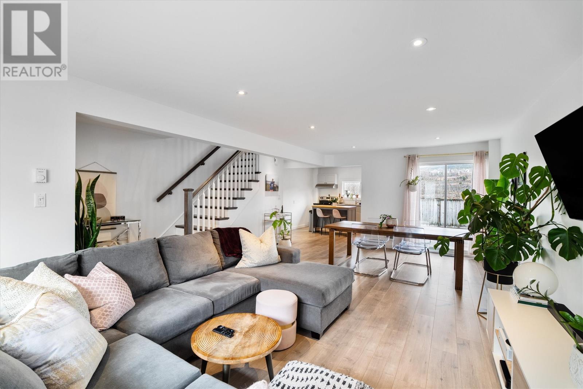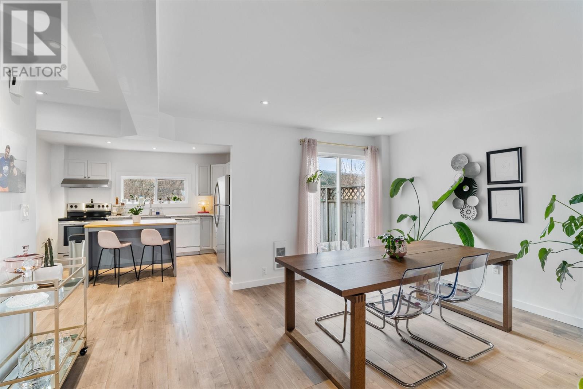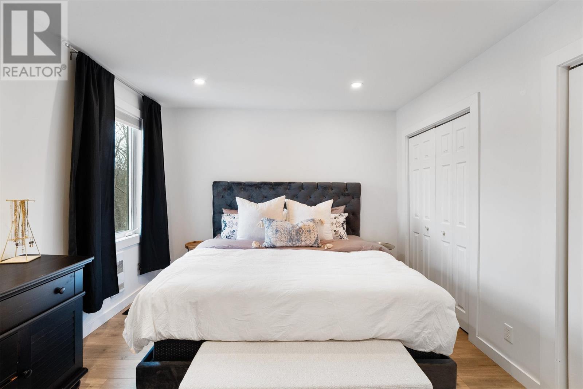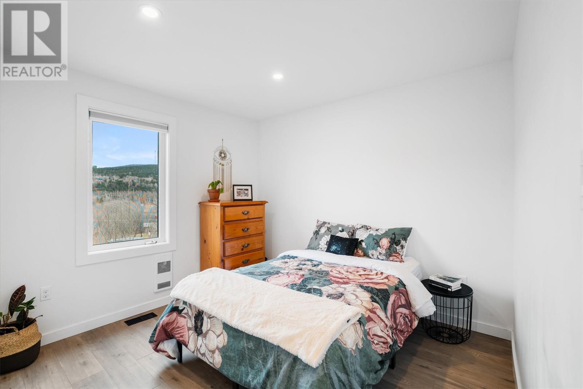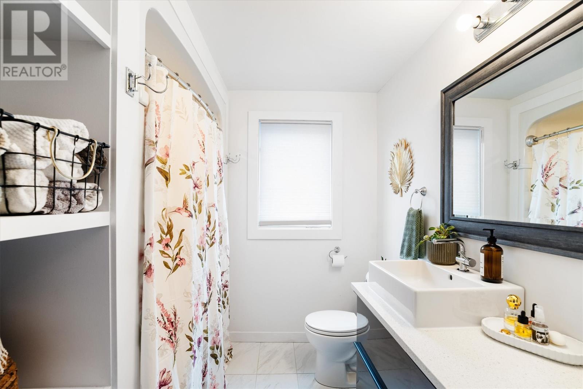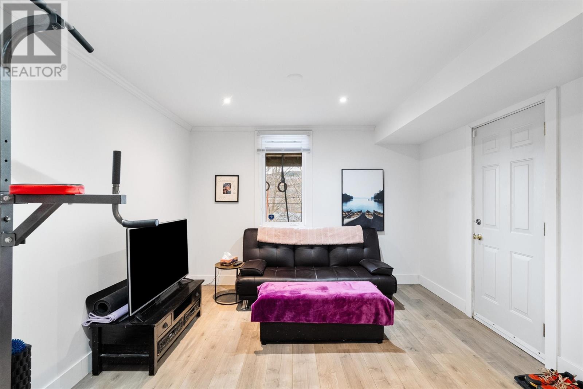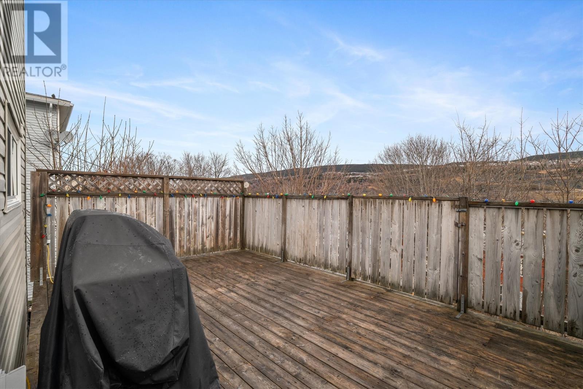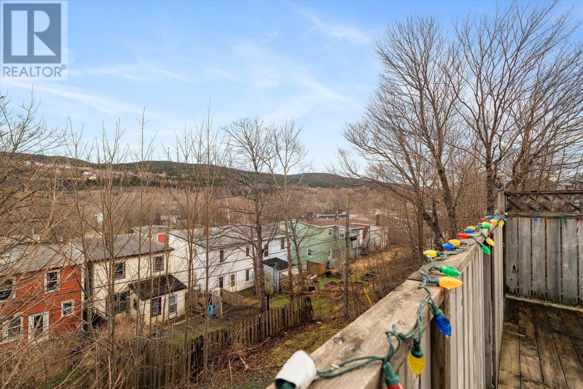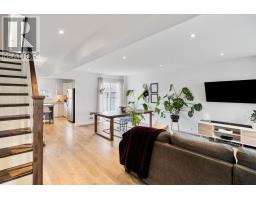3 Bedroom
1 Bathroom
1,857 ft2
2 Level
Baseboard Heaters, Forced Air
$325,000
Welcome to 15 McKay Street – a PRE-INSPECTED, fully detached, move-in-ready two-storey home that quietly surprises. Stepping inside, you’re greeted by an open-concept main floor with a spacious living and dining area, charming exposed brick chimney, and a beautiful hardwood staircase that adds instant character. The kitchen is simple, clean, and stylish with granite countertops and a center island, while the adjacent living and dining area are filled with natural light from the patio doors that open to an oversized southern exposed deck with all-day sun. Upstairs offers three generously sized bedrooms and a beautifully renovated four-piece bathroom with granite counters and in-floor heated tiles, also found in the porch. The developed basement adds useful living space with a rec room, an unfinished laundry area that could easily be a luxurious space, and walkout access to a sunny backyard—perfect for gardening. A storage shed and off-street parking round out the package. With both electric and oil heating options, a peaceful valley view, and easy access to walking trails, schools, and downtown, this home is a rare blend of charm, function, and flexibility. Don’t let the modest exterior fool you—this is one worth stepping inside to experience. Seller's Direction in place, with earliest presentation of offers being Monday, April 21 at 4pm. Offers to be presented at 4pm of that same day. (id:47656)
Property Details
|
MLS® Number
|
1283677 |
|
Property Type
|
Single Family |
|
Amenities Near By
|
Recreation, Shopping |
Building
|
Bathroom Total
|
1 |
|
Bedrooms Above Ground
|
3 |
|
Bedrooms Total
|
3 |
|
Architectural Style
|
2 Level |
|
Constructed Date
|
1958 |
|
Construction Style Attachment
|
Detached |
|
Exterior Finish
|
Vinyl Siding |
|
Flooring Type
|
Ceramic Tile, Laminate |
|
Foundation Type
|
Concrete |
|
Heating Fuel
|
Electric, Oil |
|
Heating Type
|
Baseboard Heaters, Forced Air |
|
Stories Total
|
2 |
|
Size Interior
|
1,857 Ft2 |
|
Type
|
House |
|
Utility Water
|
Municipal Water |
Land
|
Acreage
|
No |
|
Land Amenities
|
Recreation, Shopping |
|
Sewer
|
Municipal Sewage System |
|
Size Irregular
|
25x93 |
|
Size Total Text
|
25x93|0-4,050 Sqft |
|
Zoning Description
|
R3 |
Rooms
| Level |
Type |
Length |
Width |
Dimensions |
|
Second Level |
Bath (# Pieces 1-6) |
|
|
4 piece |
|
Second Level |
Bedroom |
|
|
8.10x11.2 |
|
Second Level |
Bedroom |
|
|
10.4x9.5 |
|
Second Level |
Primary Bedroom |
|
|
12.4x11 |
|
Basement |
Utility Room |
|
|
9.5x18.9 |
|
Basement |
Laundry Room |
|
|
8.4x14.8 |
|
Basement |
Recreation Room |
|
|
13x11.6 |
|
Main Level |
Porch |
|
|
6x5.7 |
|
Main Level |
Living Room/dining Room |
|
|
25x15.6 |
|
Main Level |
Kitchen |
|
|
10.2x12 |
https://www.realtor.ca/real-estate/28179948/15-mckay-street-st-johns

