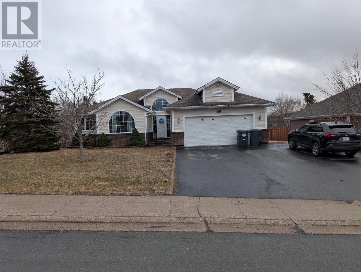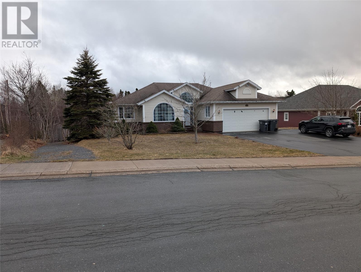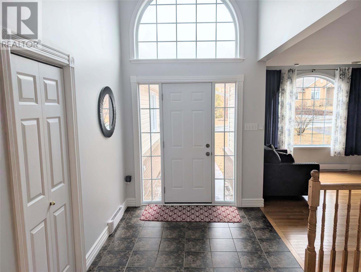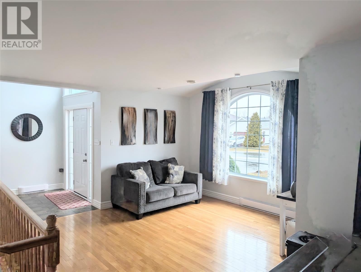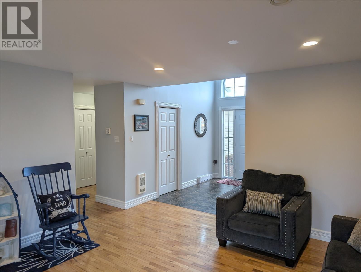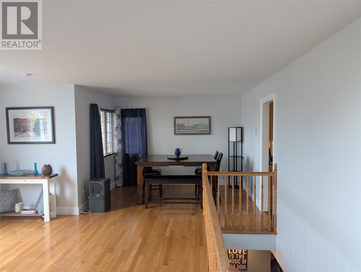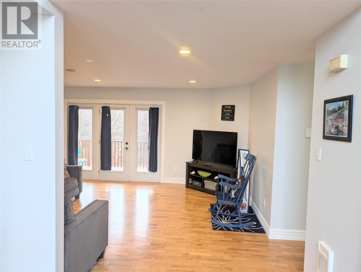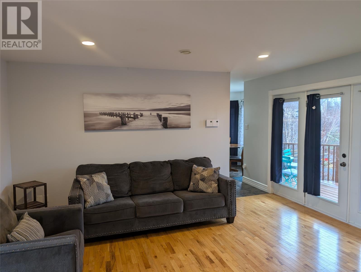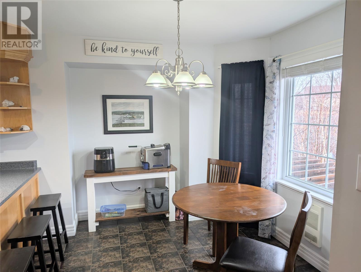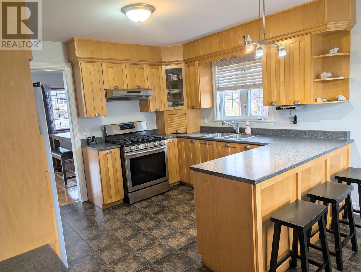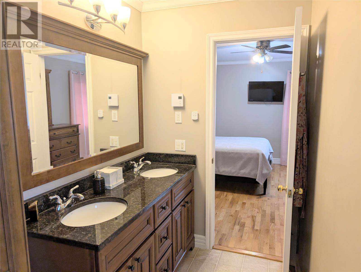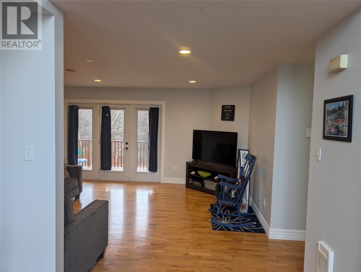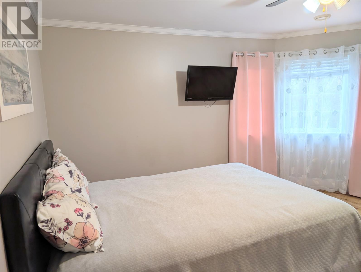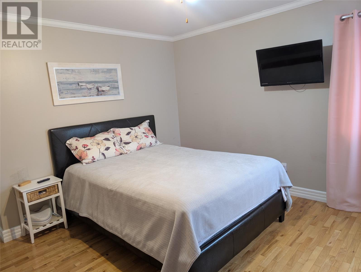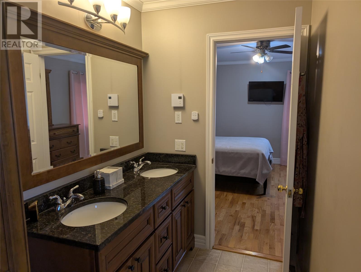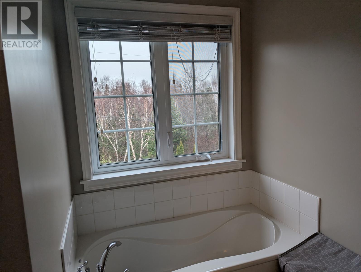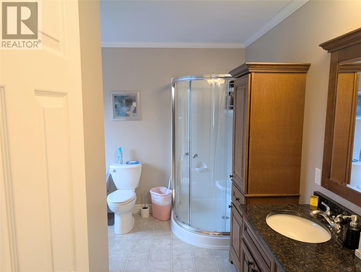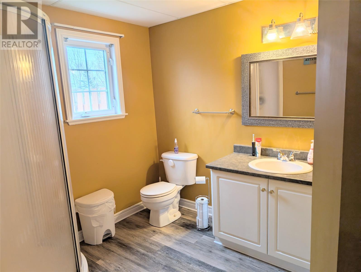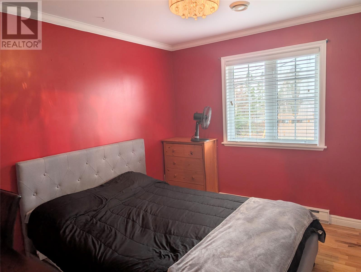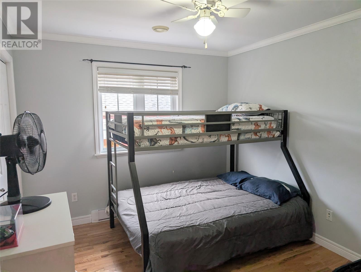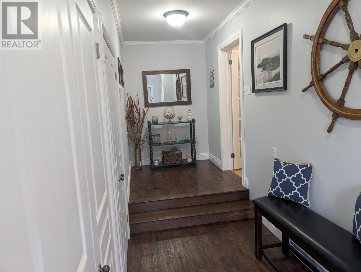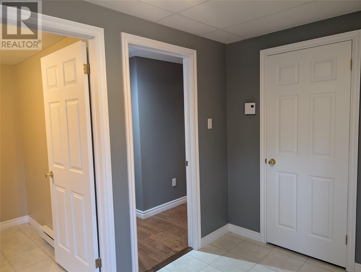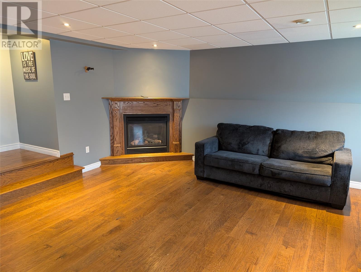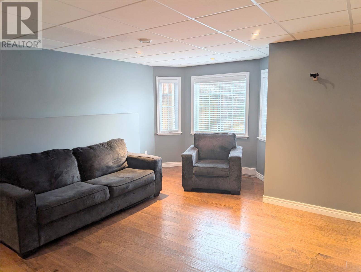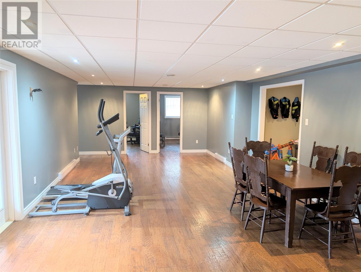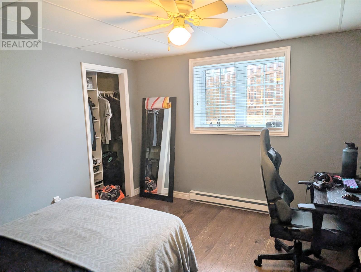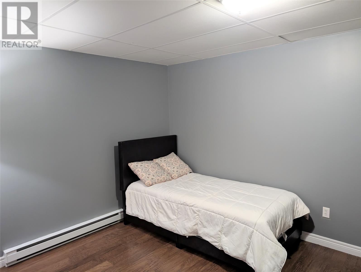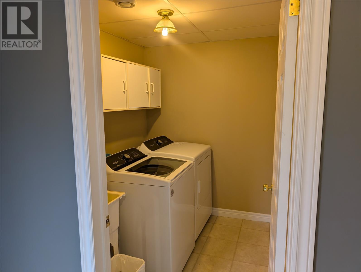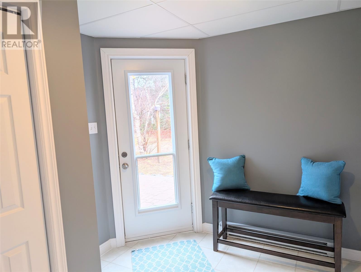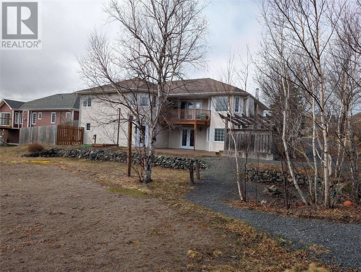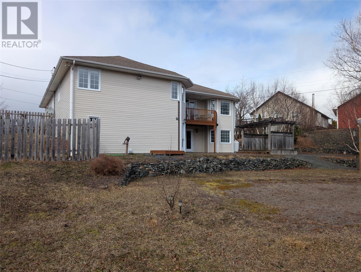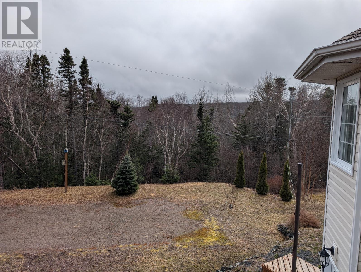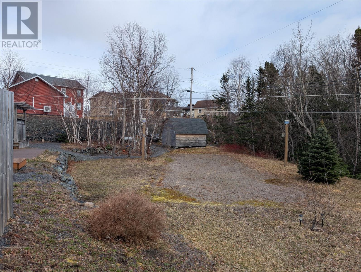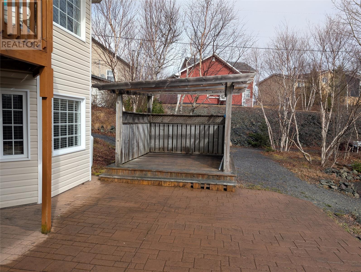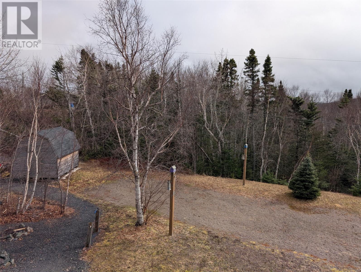5 Bedroom
3 Bathroom
3,528 ft2
Bungalow
Fireplace
Baseboard Heaters
Landscaped
$409,900
The fully developed executive bungalow has everything to offer for a family. Located on a quiet cul de sac in a sought after are close to schools, hospital, shopping and recreation facilities it is a most see. Some of its many features include 5 large bedrooms, 3 full bathrooms, propane fireplace, high end finishings including crown moldings hardwood and ceramic flooring. On the main floor you have master bedroom with ensuite and walk-in closet, two large bedrooms, bathroom kitchen, dining nook, along with a dining room along with a balcony off the dining room. The fully developed basement has a huge rec room, two bedrooms, bathroom, laundry, storage room and a walkout to a large backyard.. the is wiring and plumbing for a hot tub for those relaxing evenings. This property is a must see. (id:47656)
Property Details
|
MLS® Number
|
1283795 |
|
Property Type
|
Single Family |
|
Amenities Near By
|
Recreation, Shopping |
|
Storage Type
|
Storage Shed |
|
Structure
|
Patio(s) |
Building
|
Bathroom Total
|
3 |
|
Bedrooms Above Ground
|
3 |
|
Bedrooms Below Ground
|
2 |
|
Bedrooms Total
|
5 |
|
Appliances
|
Dishwasher, Refrigerator, Stove, Washer, Dryer |
|
Architectural Style
|
Bungalow |
|
Constructed Date
|
2002 |
|
Construction Style Attachment
|
Detached |
|
Exterior Finish
|
Vinyl Siding |
|
Fireplace Fuel
|
Propane |
|
Fireplace Present
|
Yes |
|
Fireplace Type
|
Insert |
|
Fixture
|
Drapes/window Coverings |
|
Flooring Type
|
Ceramic Tile, Hardwood |
|
Foundation Type
|
Concrete, Poured Concrete |
|
Heating Fuel
|
Electric, Propane |
|
Heating Type
|
Baseboard Heaters |
|
Stories Total
|
1 |
|
Size Interior
|
3,528 Ft2 |
|
Type
|
House |
|
Utility Water
|
Municipal Water |
Land
|
Acreage
|
No |
|
Land Amenities
|
Recreation, Shopping |
|
Landscape Features
|
Landscaped |
|
Sewer
|
Municipal Sewage System |
|
Size Irregular
|
.244 Acres |
|
Size Total Text
|
.244 Acres|7,251 - 10,889 Sqft |
|
Zoning Description
|
Res |
Rooms
| Level |
Type |
Length |
Width |
Dimensions |
|
Basement |
Mud Room |
|
|
11X7 |
|
Basement |
Laundry Room |
|
|
8X6 |
|
Basement |
Storage |
|
|
13X10'9"" |
|
Basement |
Bedroom |
|
|
12X11'3"" |
|
Basement |
Bedroom |
|
|
12X11'3"" |
|
Basement |
Bath (# Pieces 1-6) |
|
|
8X7'6"" |
|
Basement |
Recreation Room |
|
|
35X18 |
|
Main Level |
Dining Nook |
|
|
9X94"" |
|
Main Level |
Bath (# Pieces 1-6) |
|
|
8X7'6"" |
|
Main Level |
Foyer |
|
|
10X7'5"" |
|
Main Level |
Bedroom |
|
|
12X10 |
|
Main Level |
Bedroom |
|
|
12X10 |
|
Main Level |
Ensuite |
|
|
11'6""X11 |
|
Main Level |
Primary Bedroom |
|
|
14X13'"" |
|
Main Level |
Kitchen |
|
|
12'""5""X10 |
|
Main Level |
Dining Room |
|
|
18X14 |
|
Main Level |
Living Room |
|
|
15X14'6"" |
https://www.realtor.ca/real-estate/28175628/119-terra-nova-drive-clarenville

