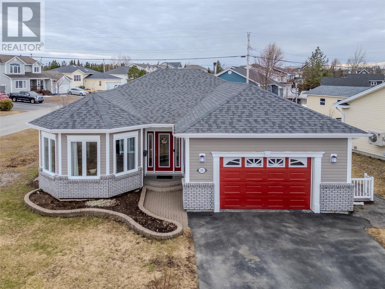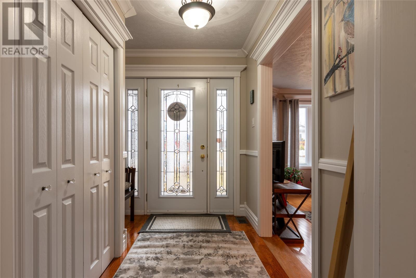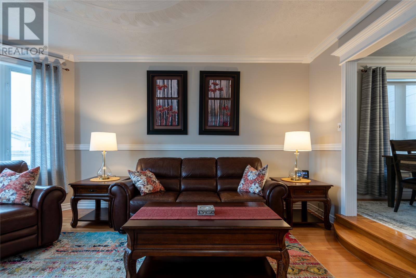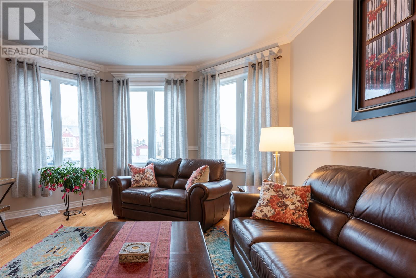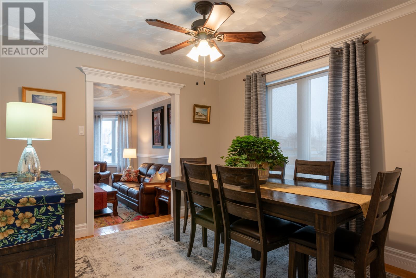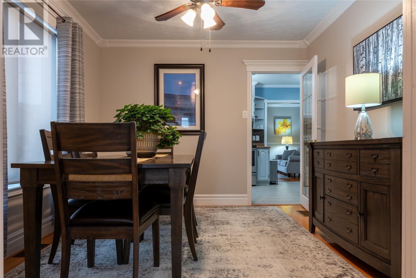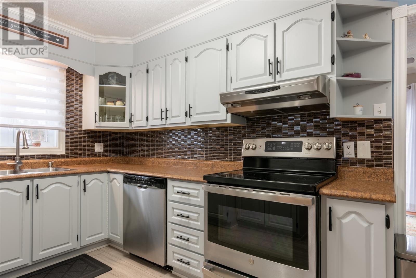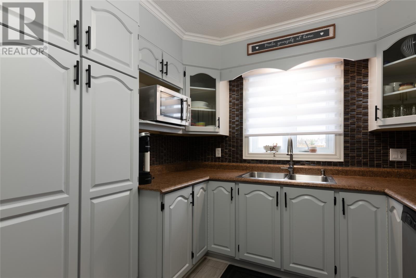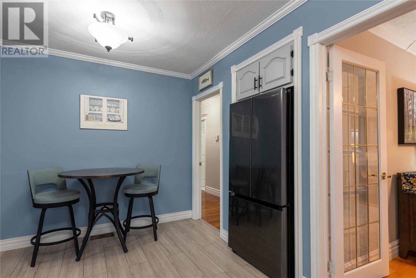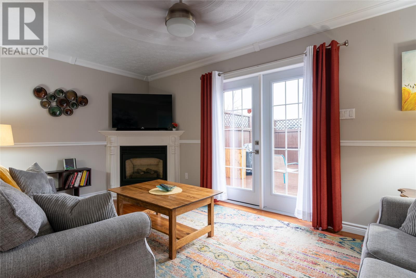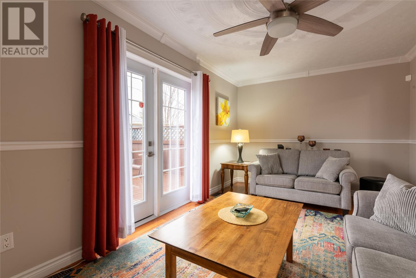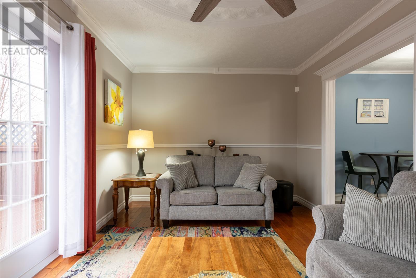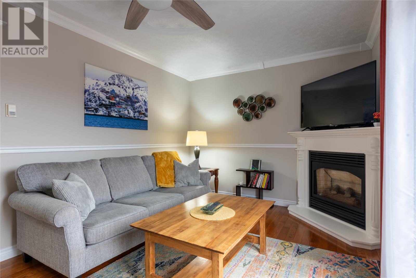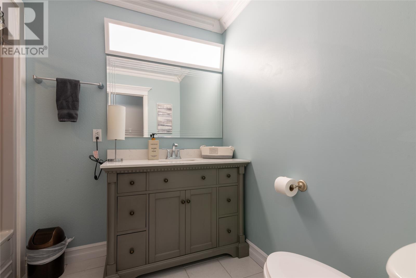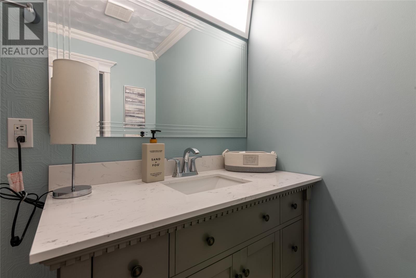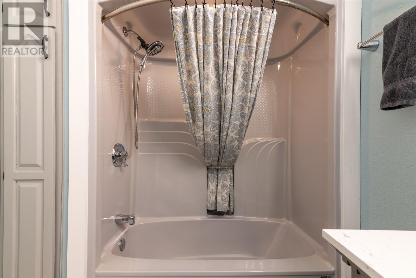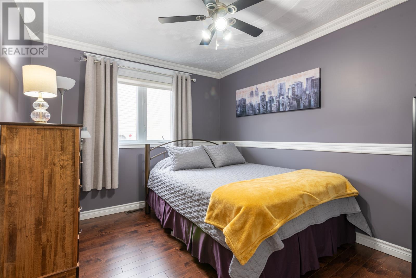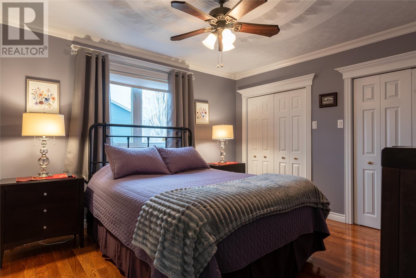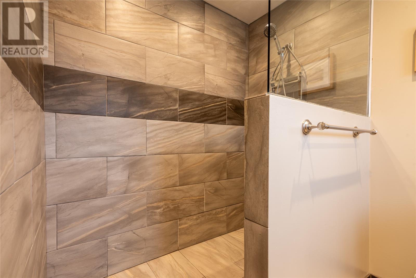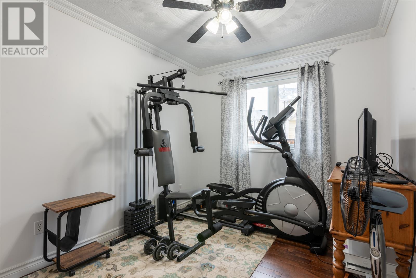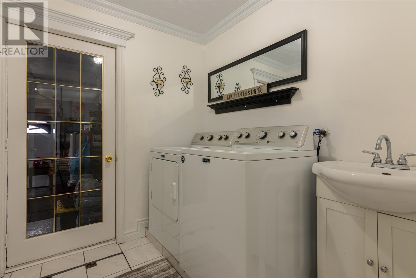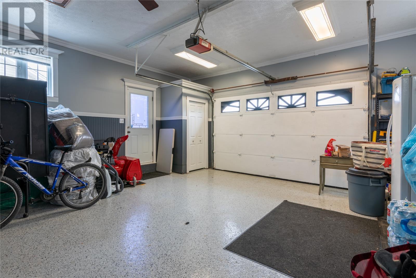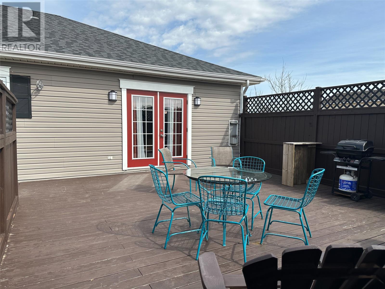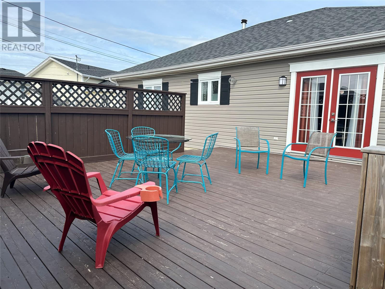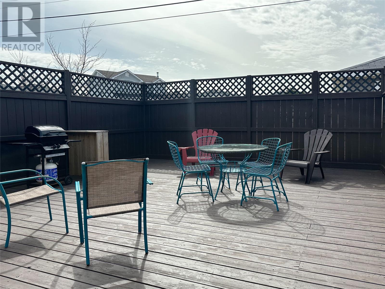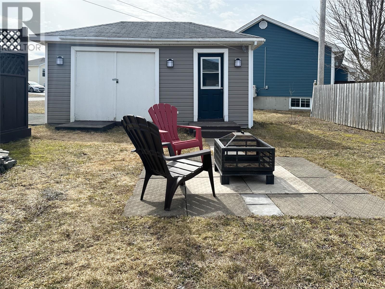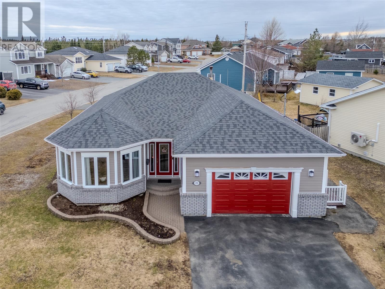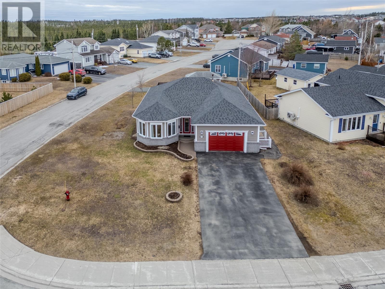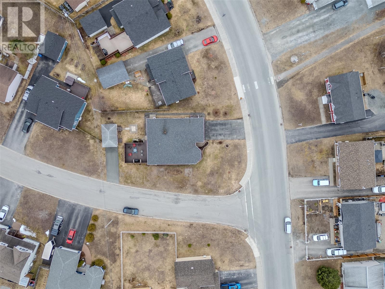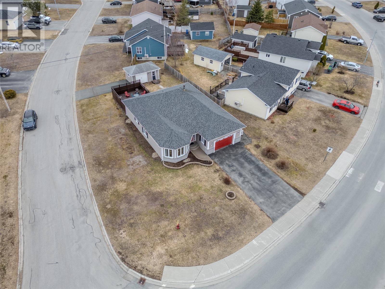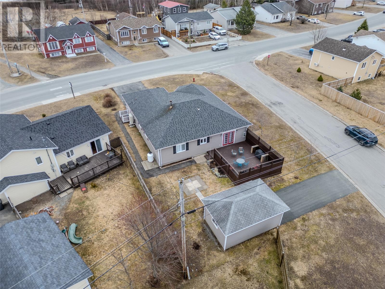3 Bedroom
2 Bathroom
2,000 ft2
Bungalow
Heat Pump
Landscaped
$399,900
Well-maintained 3-bedroom, 2-bathroom bungalow located in one of Gander’s most sought-after neighborhoods, just minutes from Gander Elementary, local daycare, and Cobbs Pond walking trail. This home offers excellent curb appeal with two paved driveways, a storage shed, and an attached garage featuring a durable epoxy floor. A spacious, private back deck provides the ideal space for outdoor enjoyment. Inside, the large front entry offers ample storage and leads into a thoughtfully designed layout with both a formal living room and a cozy family room—perfect for growing families or entertaining guests. The kitchen includes brand-new stainless steel appliances, and the home is heated with a high-end, energy-efficient ducted Mitsubishi heat pump. The primary bedroom includes dual closets and a private ensuite complete with an oversized tiled shower. Additional features include a 4-foot concrete crawl space for storage and plenty of character throughout. Don’t miss your opportunity to own this beautiful property in a family-friendly neighbourhood close to all amenities. (id:47656)
Property Details
|
MLS® Number
|
1283769 |
|
Property Type
|
Single Family |
|
Storage Type
|
Storage Shed |
Building
|
Bathroom Total
|
2 |
|
Bedrooms Above Ground
|
3 |
|
Bedrooms Total
|
3 |
|
Appliances
|
Dishwasher, Refrigerator, Stove, Washer, Dryer |
|
Architectural Style
|
Bungalow |
|
Constructed Date
|
1994 |
|
Construction Style Attachment
|
Detached |
|
Exterior Finish
|
Vinyl Siding |
|
Flooring Type
|
Ceramic Tile, Hardwood, Laminate |
|
Foundation Type
|
Poured Concrete |
|
Heating Fuel
|
Electric |
|
Heating Type
|
Heat Pump |
|
Stories Total
|
1 |
|
Size Interior
|
2,000 Ft2 |
|
Type
|
House |
|
Utility Water
|
Municipal Water |
Parking
|
Attached Garage
|
|
|
Detached Garage
|
|
Land
|
Acreage
|
No |
|
Fence Type
|
Partially Fenced |
|
Landscape Features
|
Landscaped |
|
Sewer
|
Municipal Sewage System |
|
Size Irregular
|
55x130x91x96 |
|
Size Total Text
|
55x130x91x96|under 1/2 Acre |
|
Zoning Description
|
Res. |
Rooms
| Level |
Type |
Length |
Width |
Dimensions |
|
Main Level |
Bedroom |
|
|
9.8 x 12 |
|
Main Level |
Bath (# Pieces 1-6) |
|
|
8.8 x 6.5 |
|
Main Level |
Primary Bedroom |
|
|
12 x 13.9 |
|
Main Level |
Kitchen |
|
|
17.5 x 8.9 |
|
Main Level |
Living Room |
|
|
13.11 x 17.6 |
|
Main Level |
Recreation Room |
|
|
19.7 x 19.6 |
|
Main Level |
Bedroom |
|
|
8.8 x 9.10 |
|
Main Level |
Ensuite |
|
|
6.5 x 10.2 |
|
Main Level |
Family Room |
|
|
10.2 x 17.6 |
|
Main Level |
Dining Room |
|
|
10.2 x 10.10 |
|
Main Level |
Porch |
|
|
5 x 9.5 |
https://www.realtor.ca/real-estate/28170482/35-rowsell-boulevard-gander

