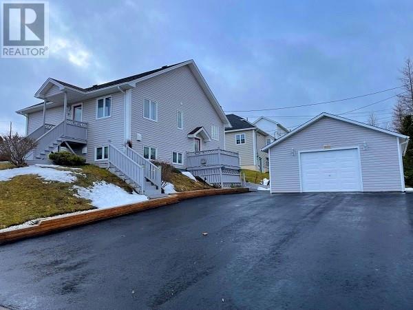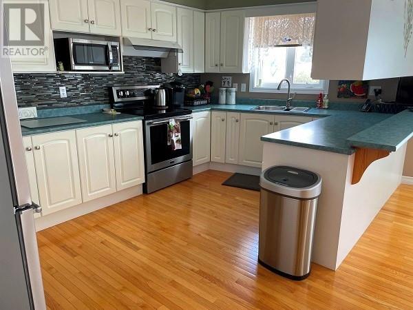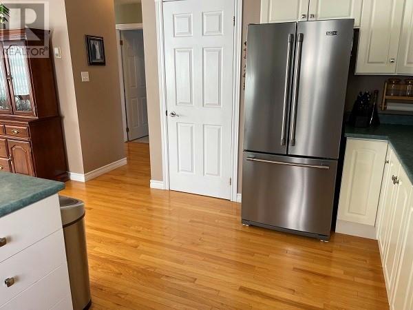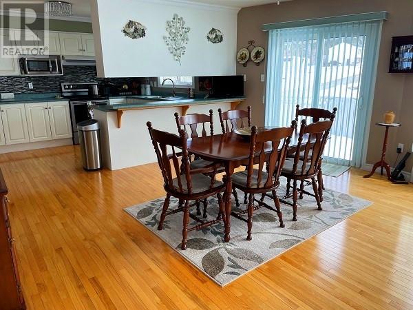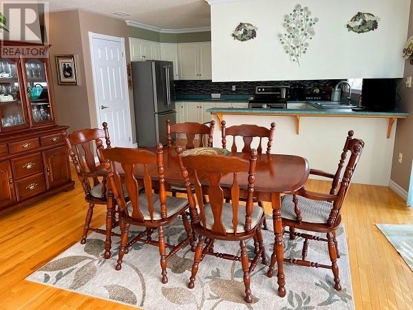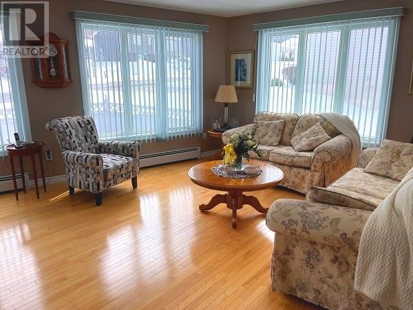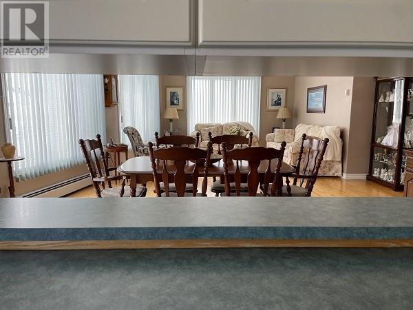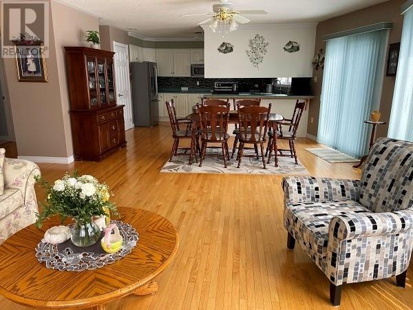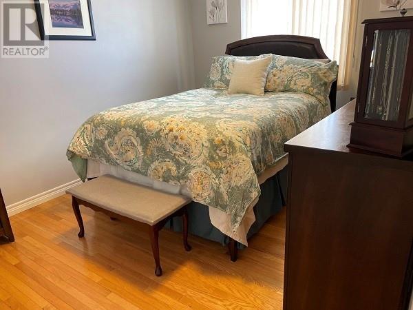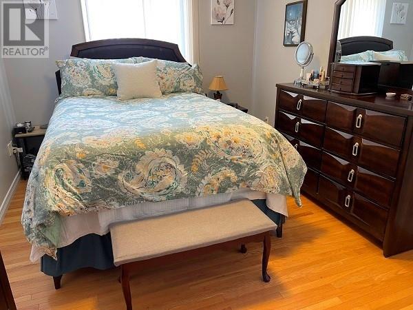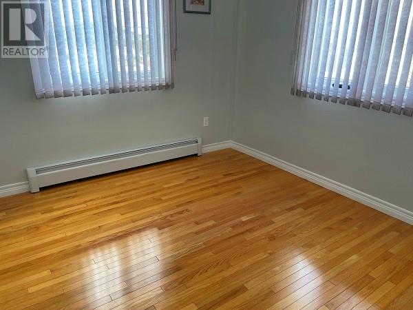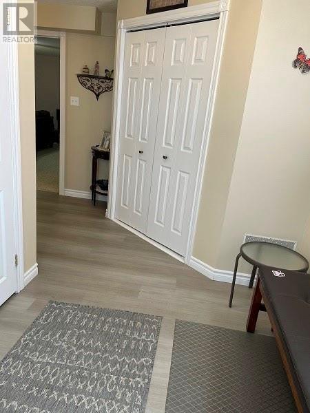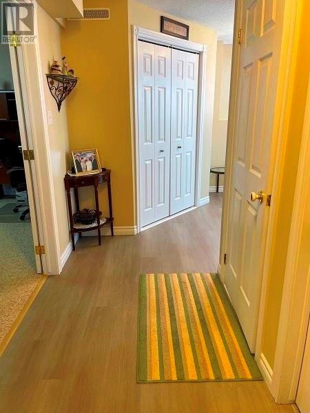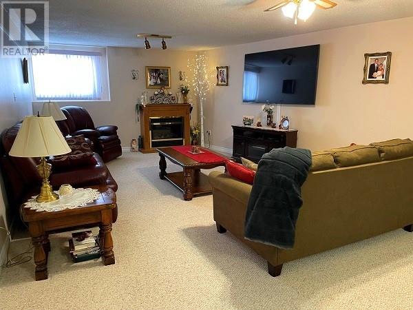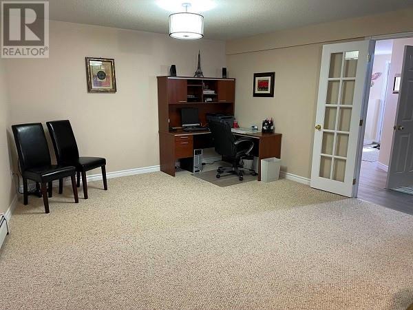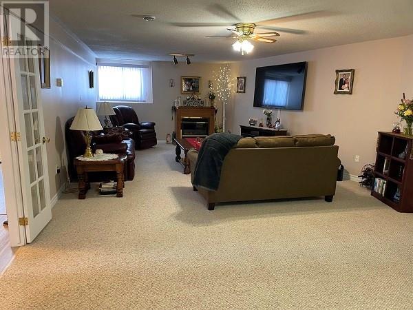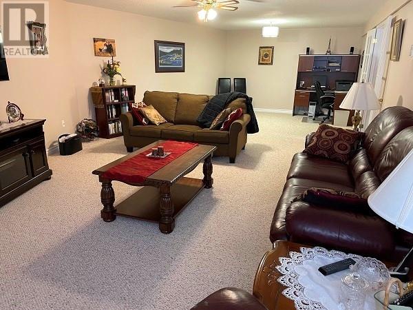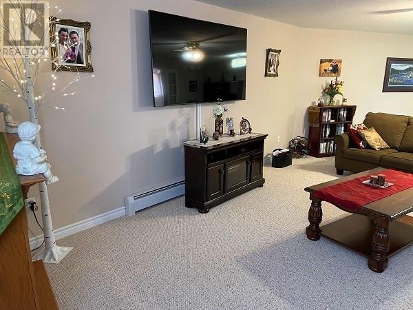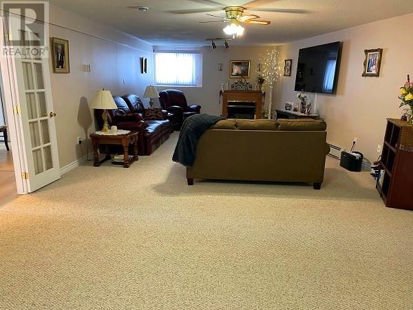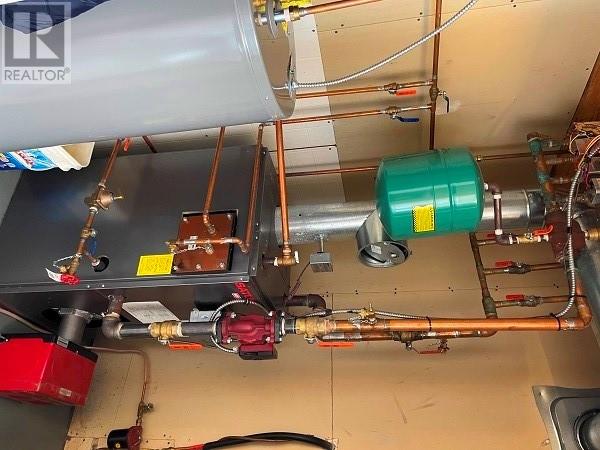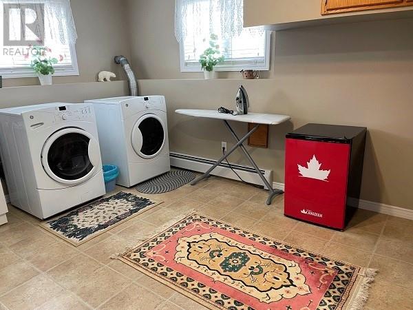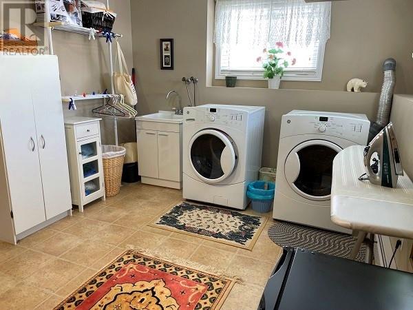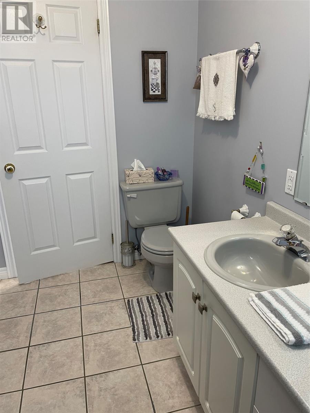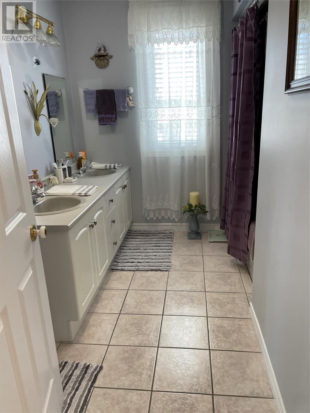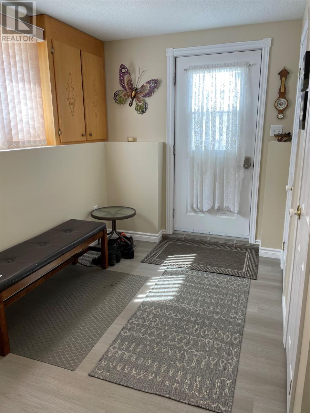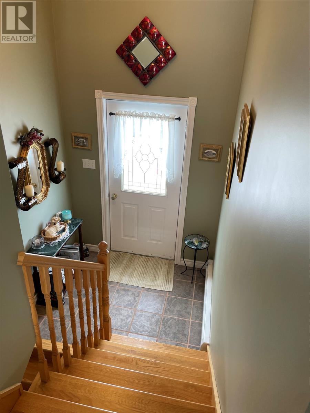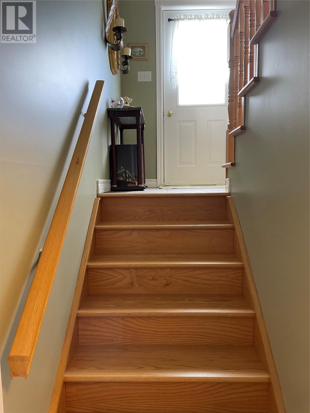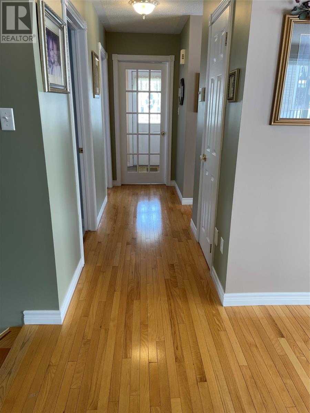2 Bedroom
2 Bathroom
2,312 ft2
Bungalow
Fireplace
Air Exchanger
Forced Air, Radiant Heat
Landscaped
$369,500
Immaculate. Well-cared for. Spacious. Great location. So many ways to describe this beautiful bungalow located in the Sunnyslope sub-division. Situated on a 60 X 115 lot, 1156 sq ft of living space on each level greet you. A large open-concept main level features a kitchen with stainless steel appliances, that flows into the dining area and continues the flow into the living room. All surrounded by large windows providing lots of light plus patio doors off the dining area. There are two bedrooms, a five-piece main bath and plenty of storage. Gleaming hardwood floors throughout. The basement includes a 33 X 16 carpeted family room with electric fireplace, a three-piece bath, laundry room, furnace room and a foyer with double closets. There is a small deck on the driveway side, plus a 12 X 33 off the dining/living room area. There's a 20 X 24 detached garage and a paved driveway that can accommodate up to six vehicles. This home is ready to move right into. Per the seller's direction there will be no conveyance of offers prior to 6:00pm on April 18, 2025, and offers will remain open for acceptance until 6:00pm on April 19, 2025. (id:47656)
Property Details
|
MLS® Number
|
1283773 |
|
Property Type
|
Single Family |
|
Amenities Near By
|
Highway, Recreation, Shopping |
|
Equipment Type
|
None |
|
Rental Equipment Type
|
None |
Building
|
Bathroom Total
|
2 |
|
Bedrooms Above Ground
|
2 |
|
Bedrooms Total
|
2 |
|
Appliances
|
Dishwasher, Refrigerator, Microwave, Stove, Washer, Dryer |
|
Architectural Style
|
Bungalow |
|
Constructed Date
|
2002 |
|
Construction Style Attachment
|
Detached |
|
Cooling Type
|
Air Exchanger |
|
Exterior Finish
|
Vinyl Siding |
|
Fireplace Present
|
Yes |
|
Flooring Type
|
Carpeted, Hardwood, Laminate |
|
Foundation Type
|
Concrete |
|
Heating Fuel
|
Oil |
|
Heating Type
|
Forced Air, Radiant Heat |
|
Stories Total
|
1 |
|
Size Interior
|
2,312 Ft2 |
|
Type
|
House |
|
Utility Water
|
Municipal Water |
Parking
Land
|
Access Type
|
Year-round Access |
|
Acreage
|
No |
|
Land Amenities
|
Highway, Recreation, Shopping |
|
Landscape Features
|
Landscaped |
|
Sewer
|
Municipal Sewage System |
|
Size Irregular
|
60 X 115 |
|
Size Total Text
|
60 X 115|4,051 - 7,250 Sqft |
|
Zoning Description
|
Residential |
Rooms
| Level |
Type |
Length |
Width |
Dimensions |
|
Basement |
Bath (# Pieces 1-6) |
|
|
1--3pc |
|
Basement |
Foyer |
|
|
6.7 X 9.5 |
|
Basement |
Family Room |
|
|
33.6 X 16.3 |
|
Main Level |
Porch |
|
|
6 X 4.5 |
|
Main Level |
Bath (# Pieces 1-6) |
|
|
1--5 pc |
|
Main Level |
Bedroom |
|
|
9.7 X 9.4 |
|
Main Level |
Bedroom |
|
|
10 X 13.9 |
|
Main Level |
Living Room/dining Room |
|
|
25.5 X 15.1 |
|
Main Level |
Kitchen |
|
|
10 X 14.6 |
https://www.realtor.ca/real-estate/28170605/80-carberrys-road-corner-brook

