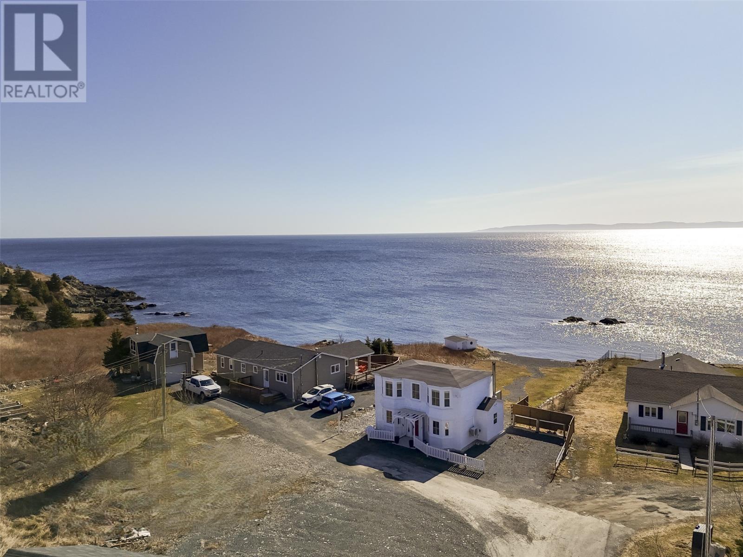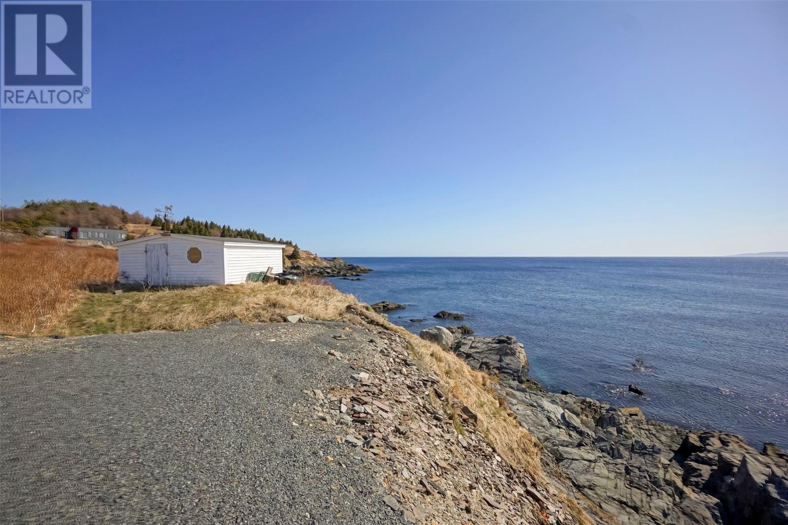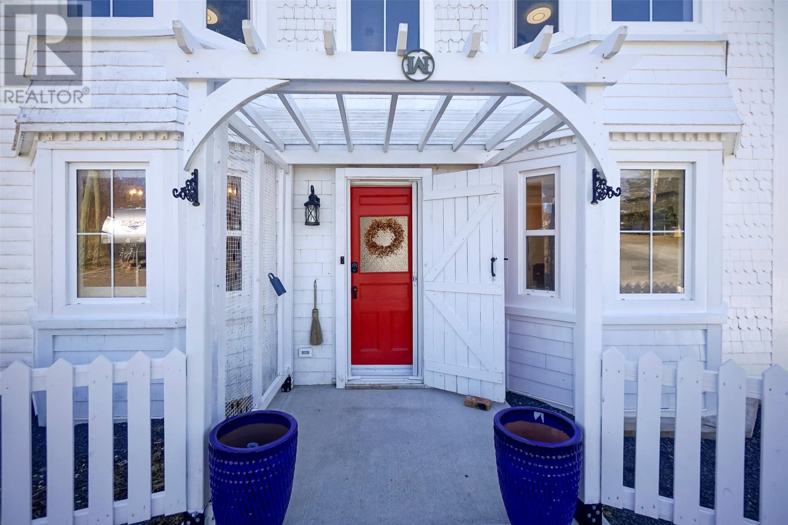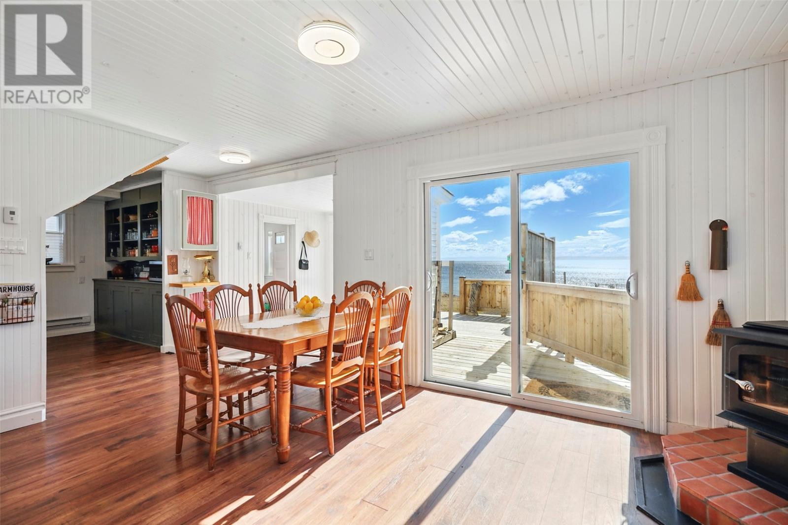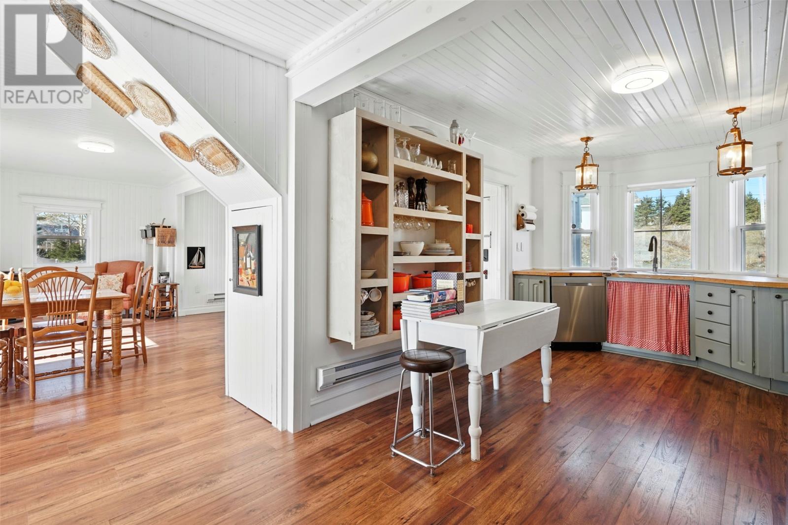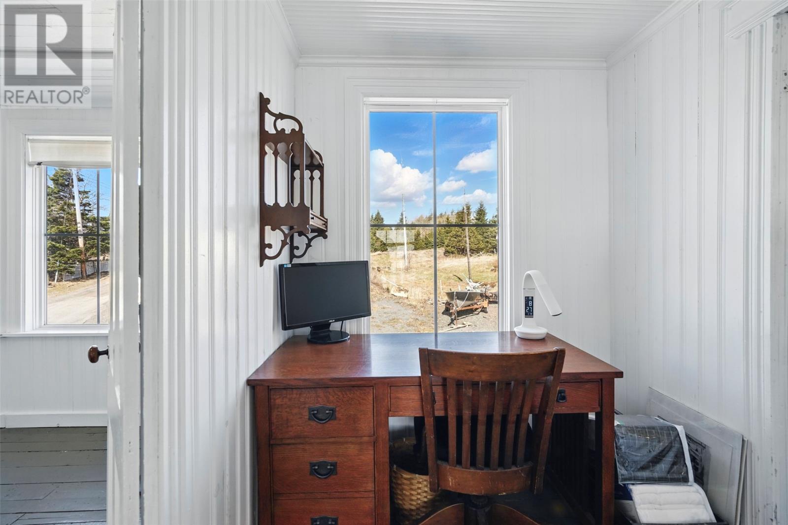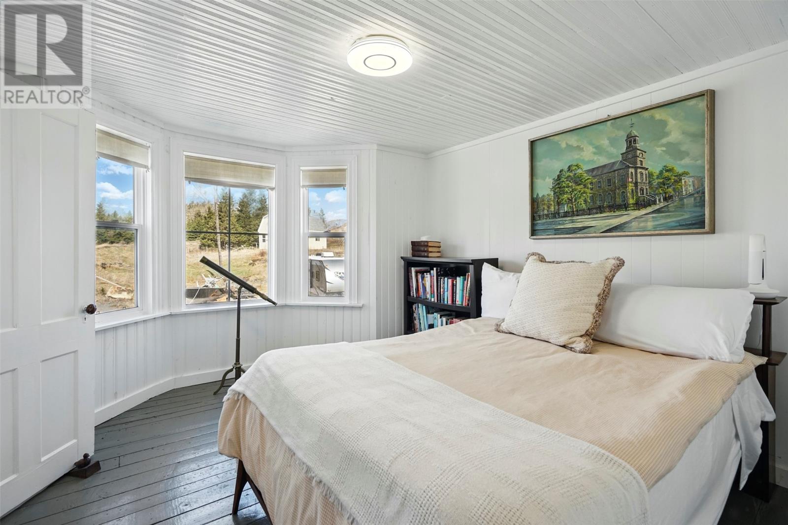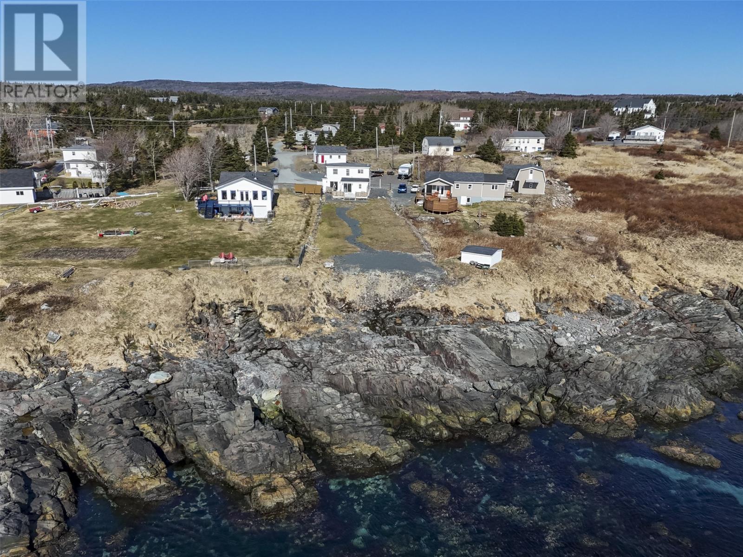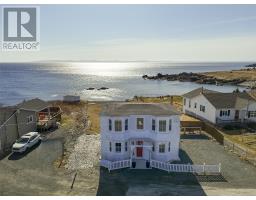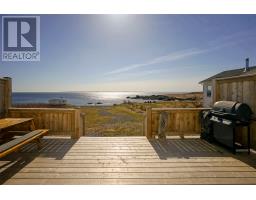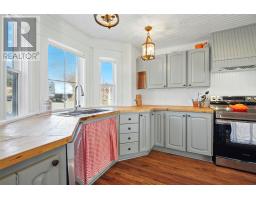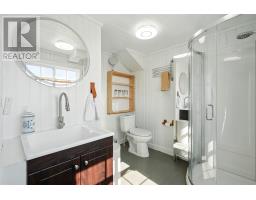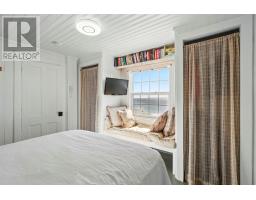3 Bedroom
2 Bathroom
1,318 ft2
2 Level
Fireplace
$319,900
Stunning Oceanfront Newfoundland Saltbox Charm Meets Modern Comfort. Experience the very best of Newfoundland’s rich heritage and breathtaking natural beauty in this fully renovated home sitting on 87 feet of spectacular, unobstructed oceanfront. Whether you’re seeking a year-round family home or the perfect seasonal escape, this property delivers a rare blend of character and contemporary convenience. You will note how the property has kept true to it Newfoundland roots with every design element pairing perfectly with the rugged coastal setting. The classic white exterior accented with a vibrant red door offer timeless appeal and invites you in. Once stepping inside you’ll immediately notice the thoughtful restoration and attention to detail throughout. The main level has been reimagined to maximize the ocean view while consciously making every effort to use materials that perseveres that Newfoundland look. The space has been opened up with new laminate flooring, freshly painted pine walls, 2 rear patio doors, an added powder room and brand new kitchen. The kitchen features original boards as countertops and a charming reclaimed pantry that serves as both a focal point and a functional storage solution. The open-concept dining area is warmed by a new WETT-certified woodstove, and complimented with an energy efficiency mini split system. A beautifully restored staircase, with its original runner, leadings you upstairs to three remodeled bedrooms and new full bath, completed with laundry. The second floor features fresh white-painted pin and refinished softwood floors. The exterior is equally impressive. The 21x11 patio offering panoramic views of the Atlantic and is accented with a low-maintenance clover lawn and leads to the original root cellar. With unmatched ocean views, modern upgrades, and preserved Newfoundland charm, this home is a one-of-a-kind opportunity. A true coastal treasure—ready to welcome its next owner. (id:47656)
Property Details
|
MLS® Number
|
1283361 |
|
Property Type
|
Single Family |
|
Equipment Type
|
None |
|
Rental Equipment Type
|
None |
|
View Type
|
View |
Building
|
Bathroom Total
|
2 |
|
Bedrooms Above Ground
|
3 |
|
Bedrooms Total
|
3 |
|
Appliances
|
Refrigerator, Stove |
|
Architectural Style
|
2 Level |
|
Constructed Date
|
1913 |
|
Construction Style Attachment
|
Detached |
|
Exterior Finish
|
Other |
|
Fireplace Present
|
Yes |
|
Flooring Type
|
Laminate, Other |
|
Half Bath Total
|
1 |
|
Heating Fuel
|
Electric, Wood |
|
Stories Total
|
2 |
|
Size Interior
|
1,318 Ft2 |
|
Type
|
House |
|
Utility Water
|
Municipal Water |
Land
|
Access Type
|
Year-round Access |
|
Acreage
|
No |
|
Sewer
|
Septic Tank |
|
Size Irregular
|
2 Parcels |
|
Size Total Text
|
2 Parcels|under 1/2 Acre |
|
Zoning Description
|
Res |
Rooms
| Level |
Type |
Length |
Width |
Dimensions |
|
Second Level |
Bath (# Pieces 1-6) |
|
|
3 pcs |
|
Second Level |
Bedroom |
|
|
10.5 x 12 |
|
Second Level |
Bedroom |
|
|
10.10 x 10.2 |
|
Second Level |
Bedroom |
|
|
10.7 x 11.5 |
|
Main Level |
Bath (# Pieces 1-6) |
|
|
2 pcs |
|
Main Level |
Kitchen |
|
|
19.5 x 8.5 |
|
Main Level |
Dining Room |
|
|
17 x 9.7 |
|
Main Level |
Living Room |
|
|
10.4 x 9.3 |
https://www.realtor.ca/real-estate/28163893/8-burdens-road-blackhead-adams-cove

