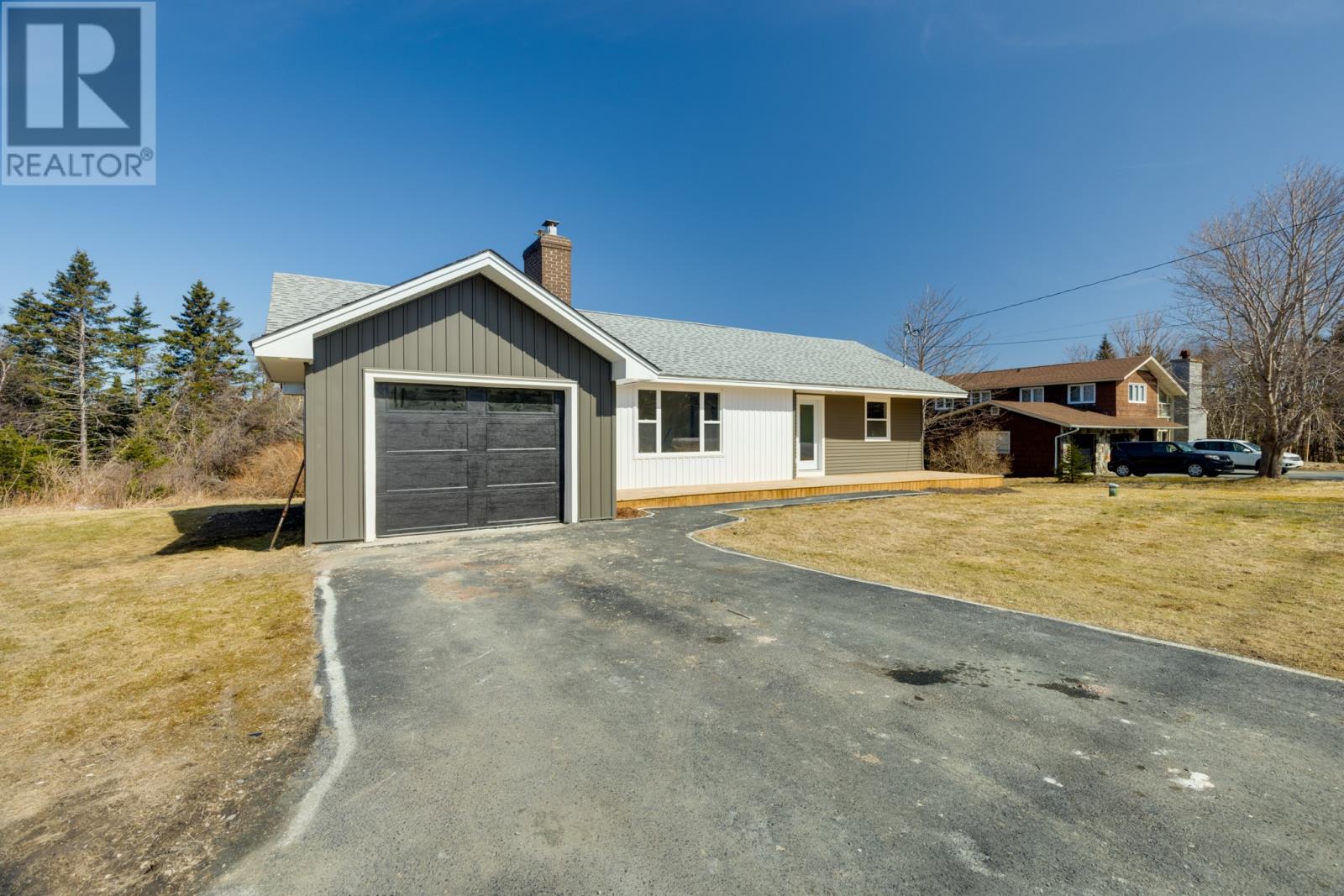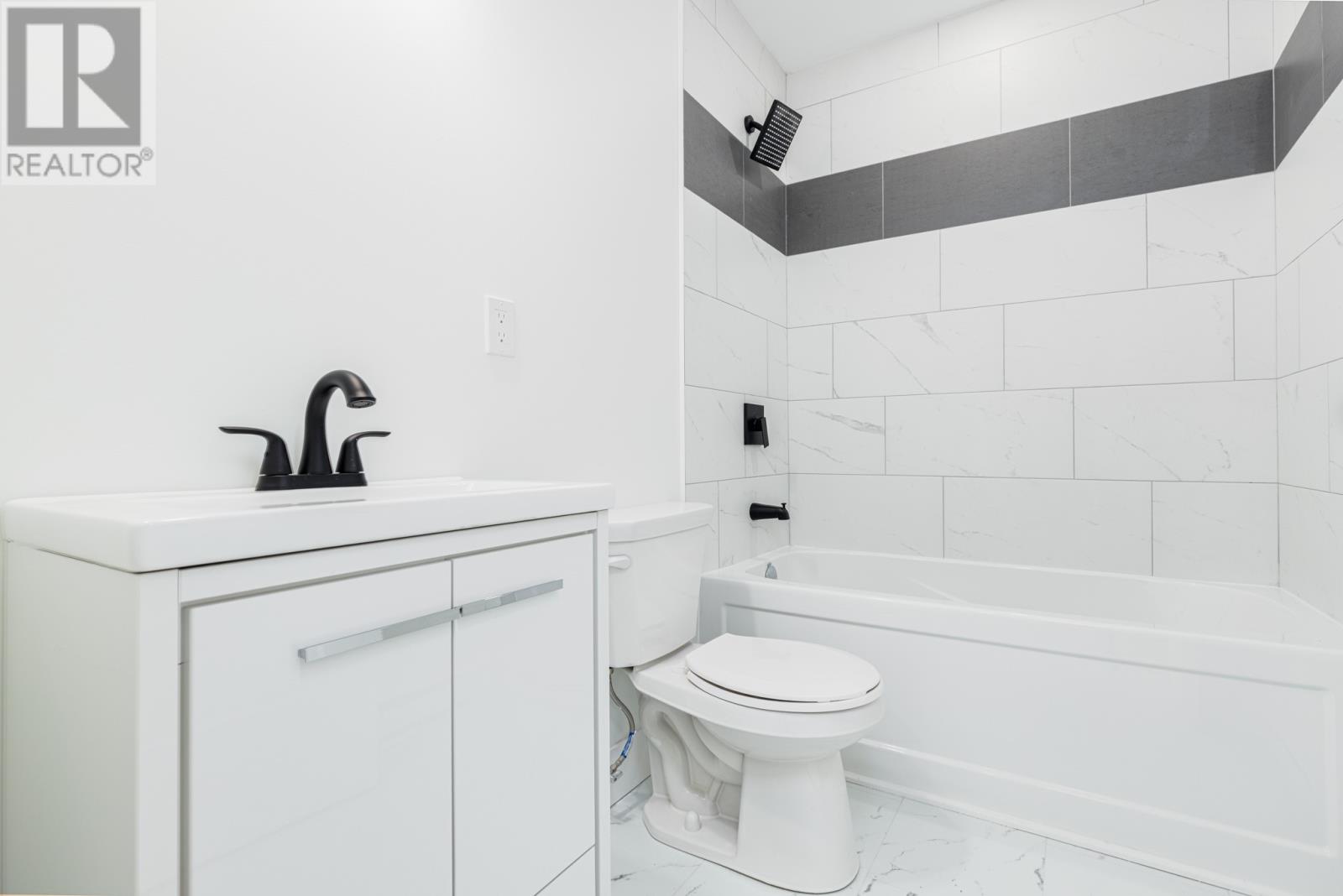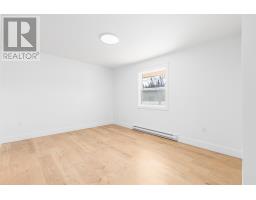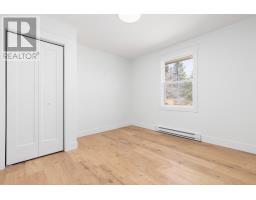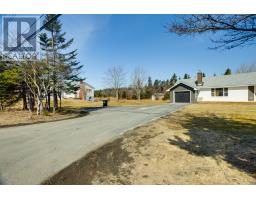4 Bedroom
3 Bathroom
2,514 ft2
Bungalow
Baseboard Heaters
$549,900
Welcome to your fully upgraded sanctuary situated on an acre lot in the heart of the city! This stunning four-bedroom home (two upstairs, two downstairs) boasts a complete electrical upgrade, 36-inch doors on the main floor for easy accessibility, all-new drywall, and a modern kitchen that will inspire your culinary creations. The primary bedroom features a spacious walk-in closet and an ensuite bathroom with a double vanity and walk-in shower. With three luxurious bathrooms and laundry rooms on both floors, this home combines convenience and style at every turn. The basement offers ample storage, complete with an impressive "Costco Pantry" and a large rec room. Step outside to enjoy two beautiful new decks, perfect for entertaining or relaxing in the sun. The fresh siding, energy-efficient windows, and new doors add a sleek touch, while the all-new flooring creates a seamless flow throughout the home. You'll appreciate the generous walk-in closets and expansive storage space that keeps everything organized and easily accessible. (id:47656)
Property Details
|
MLS® Number
|
1283667 |
|
Property Type
|
Single Family |
|
Neigbourhood
|
O'Leary's |
|
Amenities Near By
|
Recreation, Shopping |
Building
|
Bathroom Total
|
3 |
|
Bedrooms Above Ground
|
2 |
|
Bedrooms Below Ground
|
2 |
|
Bedrooms Total
|
4 |
|
Appliances
|
Dishwasher, Refrigerator, See Remarks, Stove |
|
Architectural Style
|
Bungalow |
|
Constructed Date
|
1962 |
|
Construction Style Attachment
|
Detached |
|
Exterior Finish
|
Vinyl Siding |
|
Flooring Type
|
Mixed Flooring |
|
Foundation Type
|
Concrete |
|
Heating Fuel
|
Electric |
|
Heating Type
|
Baseboard Heaters |
|
Stories Total
|
1 |
|
Size Interior
|
2,514 Ft2 |
|
Type
|
House |
|
Utility Water
|
Well |
Parking
Land
|
Access Type
|
Year-round Access |
|
Acreage
|
No |
|
Land Amenities
|
Recreation, Shopping |
|
Sewer
|
Septic Tank |
|
Size Irregular
|
140x145x35x130x125x300 |
|
Size Total Text
|
140x145x35x130x125x300|.5 - 9.99 Acres |
|
Zoning Description
|
Res |
Rooms
| Level |
Type |
Length |
Width |
Dimensions |
|
Basement |
Utility Room |
|
|
8.10 x 11.00 |
|
Basement |
Bedroom |
|
|
13.10 x 13.11 |
|
Basement |
Laundry Room |
|
|
4.60 x 8.20 |
|
Basement |
Bath (# Pieces 1-6) |
|
|
6.00 x 10.60 |
|
Basement |
Bedroom |
|
|
10.60 x 11.90 |
|
Basement |
Recreation Room |
|
|
30.40 x 13.90 |
|
Basement |
Not Known |
|
|
13.30 x 6.10 |
|
Main Level |
Ensuite |
|
|
5.80 x 11.00 |
|
Main Level |
Other |
|
|
6.70 x 11.00 |
|
Main Level |
Not Known |
|
|
11.80 x 21.40 |
|
Main Level |
Primary Bedroom |
|
|
15.90 x 11.00 |
|
Main Level |
Kitchen |
|
|
8.11 x 23.80 |
|
Main Level |
Living Room |
|
|
13.90 x 23.90 |
|
Main Level |
Bedroom |
|
|
11.50 x 10.50 |
|
Main Level |
Bath (# Pieces 1-6) |
|
|
5.00 x 7.10 |
|
Main Level |
Laundry Room |
|
|
4.00 x 4.00 |
https://www.realtor.ca/real-estate/28162847/354-thorburn-road-st-johns



