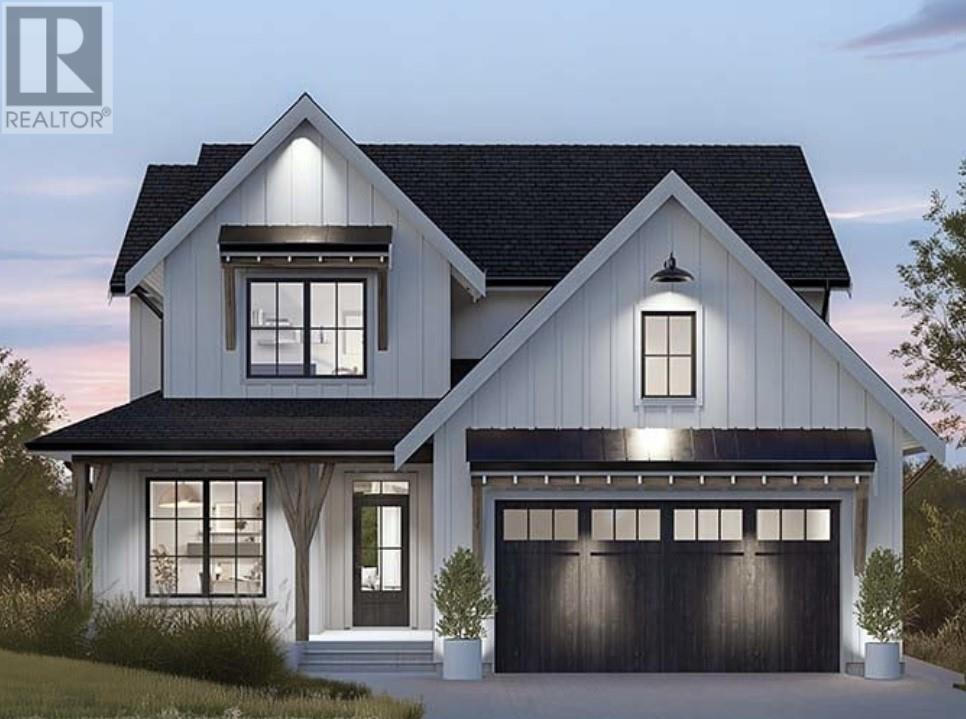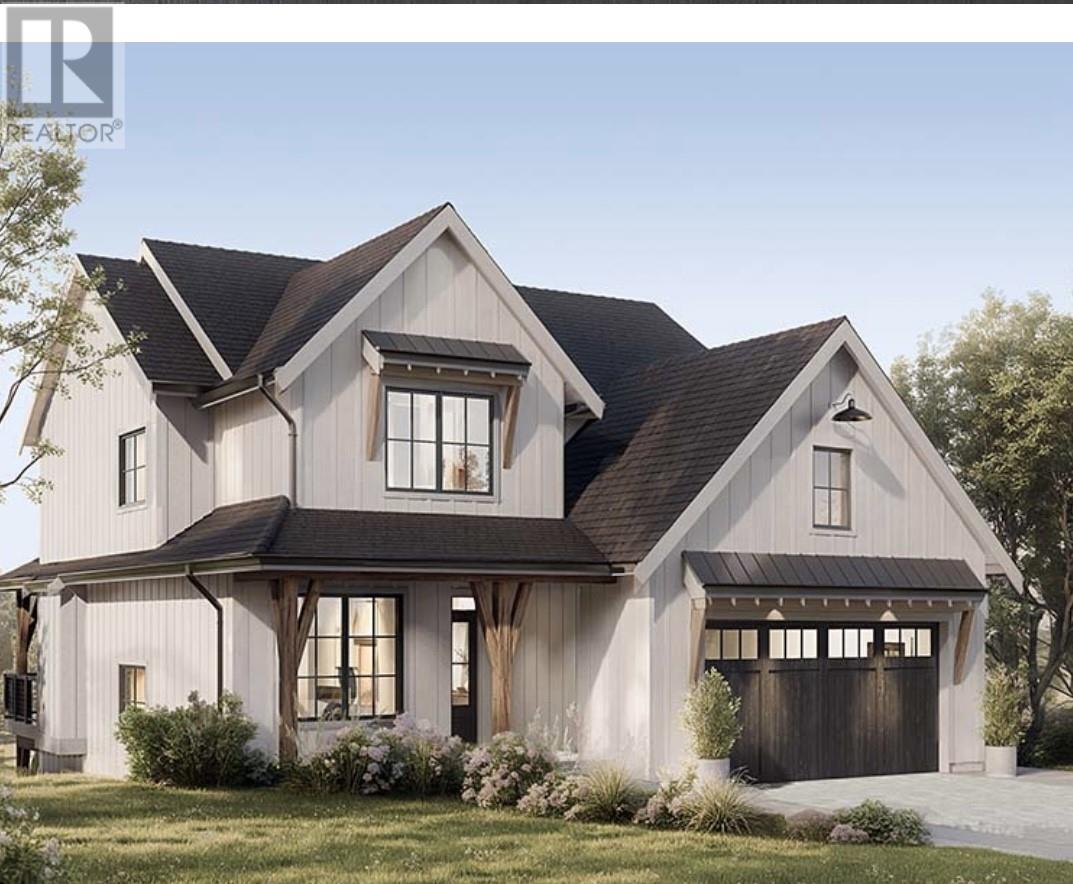4 Bedroom
3 Bathroom
2,231 ft2
$589,000
NEW CONSTRUCTION; Lots of living space in this 2200 sf home, has 4 bedrooms and 2 full baths on upper level. Main level has large living room with optional fireplace, den, 1/2 bath, and kitchen has sit-in island with walk-in pantry. Dining room has patio doors leading to deck. Spacious double car attached garage plus full open basement. Buyers choice of cabinets, flooring and exterior colours. All situated on greenbelt location. To be built. Comes with Seven Year Atlantic Home Warranty. (id:47656)
Property Details
|
MLS® Number
|
1283664 |
|
Property Type
|
Single Family |
Building
|
Bathroom Total
|
3 |
|
Bedrooms Above Ground
|
4 |
|
Bedrooms Total
|
4 |
|
Constructed Date
|
2025 |
|
Construction Style Attachment
|
Detached |
|
Exterior Finish
|
Vinyl Siding |
|
Flooring Type
|
Laminate |
|
Half Bath Total
|
1 |
|
Heating Fuel
|
Electric |
|
Stories Total
|
1 |
|
Size Interior
|
2,231 Ft2 |
|
Type
|
House |
|
Utility Water
|
Municipal Water |
Parking
Land
|
Acreage
|
No |
|
Sewer
|
Municipal Sewage System |
|
Size Irregular
|
18m X 50 M |
|
Size Total Text
|
18m X 50 M|7,251 - 10,889 Sqft |
|
Zoning Description
|
Res |
Rooms
| Level |
Type |
Length |
Width |
Dimensions |
|
Second Level |
Ensuite |
|
|
9.2 x 9.6 |
|
Second Level |
Bath (# Pieces 1-6) |
|
|
7.8 x 9.6 |
|
Second Level |
Bedroom |
|
|
10 x 10.7 |
|
Second Level |
Bedroom |
|
|
10.6 x 13.7 |
|
Second Level |
Bedroom |
|
|
10.2 x12 |
|
Second Level |
Bedroom |
|
|
13.10 x 16.5 |
|
Main Level |
Laundry Room |
|
|
9 x 12 |
|
Main Level |
Den |
|
|
10 x 10.8 |
|
Main Level |
Dining Room |
|
|
10.4 x 14 |
|
Main Level |
Kitchen |
|
|
9.2 x14 |
|
Main Level |
Living Room |
|
|
16.6 x 15.10 |
https://www.realtor.ca/real-estate/28157023/20-white-street-gander





