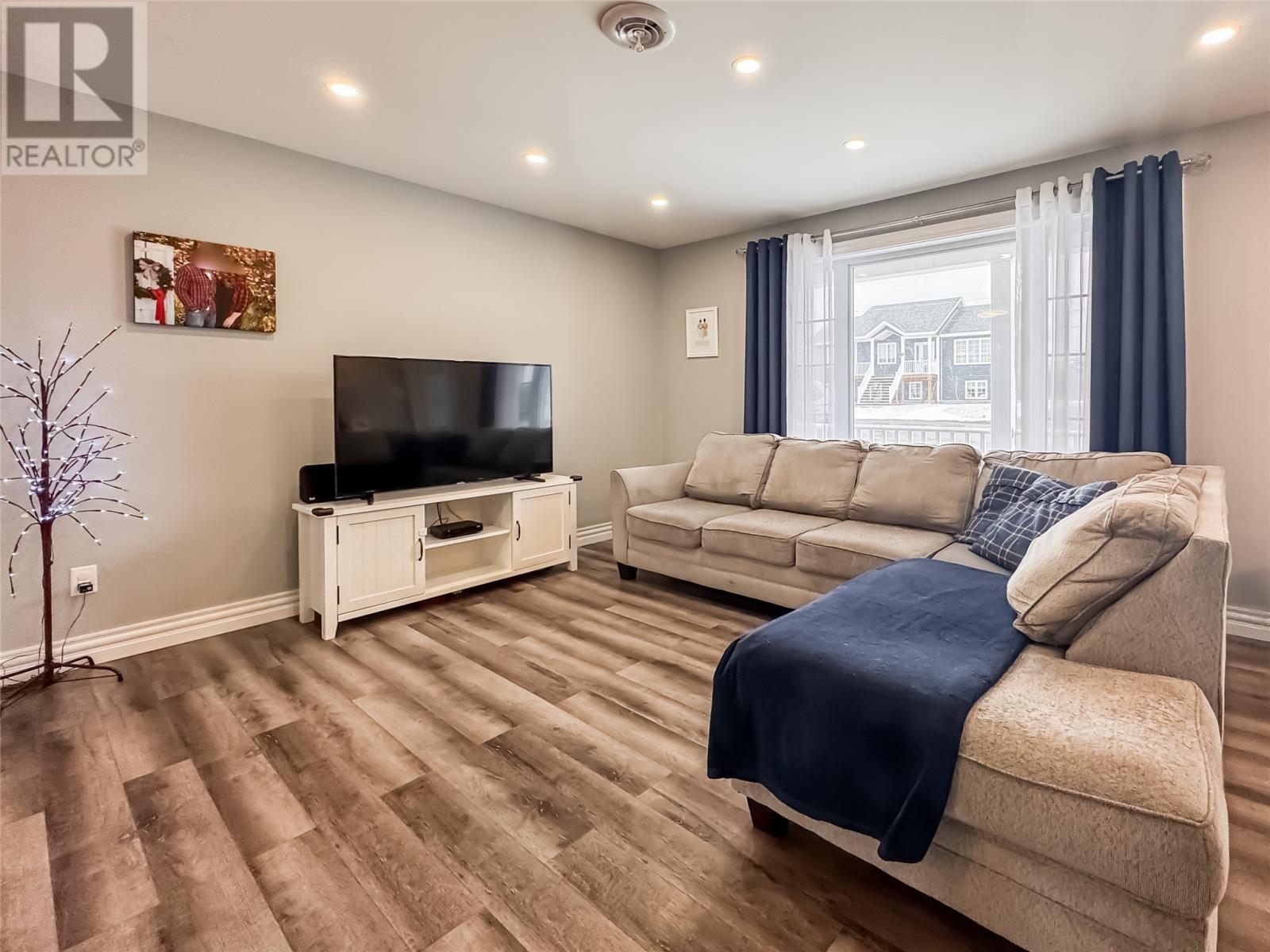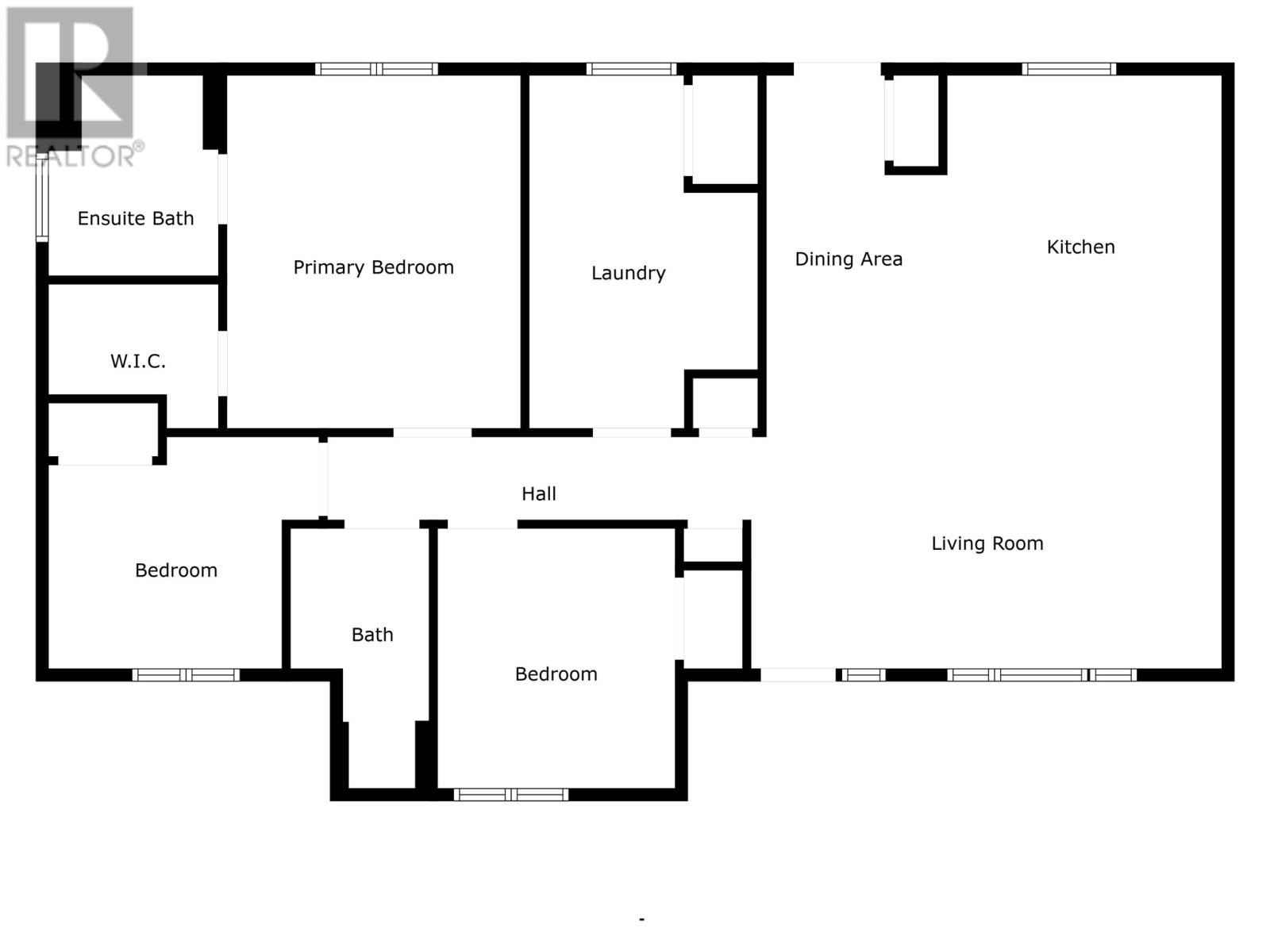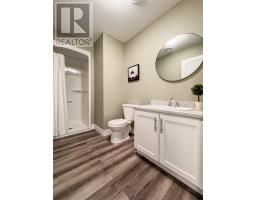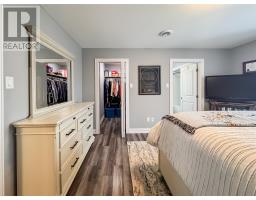3 Bedroom
2 Bathroom
1,303 ft2
Bungalow
Heat Pump
Landscaped
$329,900
Nestled in a quiet, family-friendly cul-de-sac, this charming 3-bedroom, 2-bathroom bungalow offers the perfect combination of comfort, convenience, and modern living. Located less than 5 minutes from schools and the hospital, it’s an ideal choice for families or anyone seeking a peaceful yet accessible neighbourhood. Built in 2021 and lovingly cared for by its original owner, this home is move-in ready. With 1,300 square feet of thoughtfully designed living space on a slab foundation, this home strikes the perfect balance between efficiency and style. The exterior features vinyl siding with inch-thick Styrofoam SM insulation, while inside, you’ll find high-quality finishes including R-50 ceiling insulation, laminate flooring, hardwood cabinets, and durable PEX plumbing. Designed for energy efficiency, this home is equipped with a heat pump and heat recovery air exchanger, ensuring low heating and cooling costs year-round. Enjoy the outdoors with two relaxing patios—one at the front (5x22 ft) and another at the back (18x10 ft)—perfect for unwinding or entertaining. The fully fenced backyard, completed in 2022, offers privacy and security for pets or children. The property also includes a detached 16x20 ft garage with electrical service, offering plenty of storage or workshop space. Inside, the open-concept layout creates a welcoming atmosphere for family gatherings, with a sleek black stainless dishwasher, stove, microwave, and fridge. Don’t miss the chance to own this nearly-new, energy-efficient home in a highly sought-after location. Schedule a private tour today to experience it for yourself! (id:47656)
Property Details
|
MLS® Number
|
1283519 |
|
Property Type
|
Single Family |
Building
|
Bathroom Total
|
2 |
|
Bedrooms Above Ground
|
3 |
|
Bedrooms Total
|
3 |
|
Appliances
|
Dishwasher, Refrigerator, Microwave, Stove |
|
Architectural Style
|
Bungalow |
|
Constructed Date
|
2021 |
|
Construction Style Attachment
|
Detached |
|
Exterior Finish
|
Vinyl Siding |
|
Flooring Type
|
Laminate |
|
Foundation Type
|
Concrete Slab |
|
Heating Type
|
Heat Pump |
|
Stories Total
|
1 |
|
Size Interior
|
1,303 Ft2 |
|
Type
|
House |
|
Utility Water
|
Municipal Water |
Parking
Land
|
Acreage
|
No |
|
Landscape Features
|
Landscaped |
|
Sewer
|
Municipal Sewage System |
|
Size Irregular
|
.0735 Ha |
|
Size Total Text
|
.0735 Ha|under 1/2 Acre |
|
Zoning Description
|
Residential |
Rooms
| Level |
Type |
Length |
Width |
Dimensions |
|
Main Level |
Ensuite |
|
|
6.11 x 8.2 |
|
Main Level |
Primary Bedroom |
|
|
12 x 14.5 |
|
Main Level |
Bedroom |
|
|
9.9 x 10.8 |
|
Main Level |
Bedroom |
|
|
11.1 x 9.6 |
|
Main Level |
Bath (# Pieces 1-6) |
|
|
10.8 x 5.8 |
|
Main Level |
Laundry Room |
|
|
9.4 x 12.5 |
|
Main Level |
Not Known |
|
|
11.3 x 12.8 |
|
Main Level |
Dining Room |
|
|
7.5 x 12.8 |
|
Main Level |
Living Room |
|
|
19.3 x 11.7 |
https://www.realtor.ca/real-estate/28147455/3-ridge-road-burin-bay-arm















































