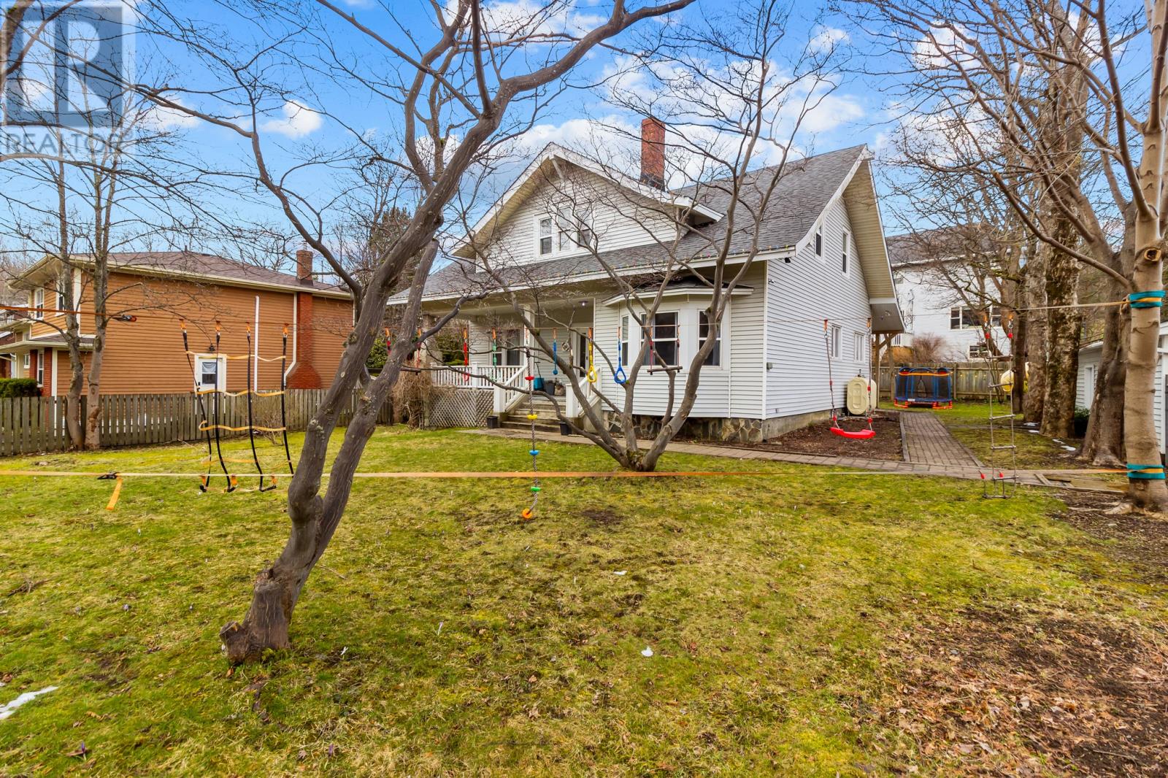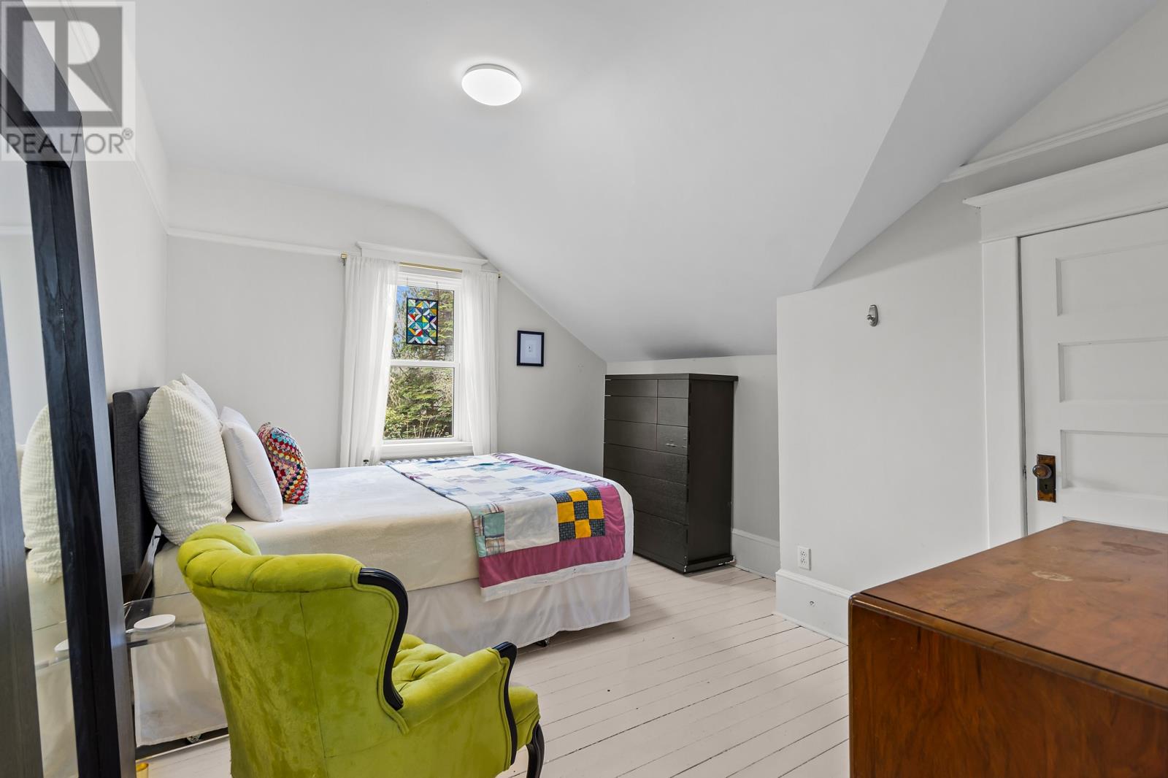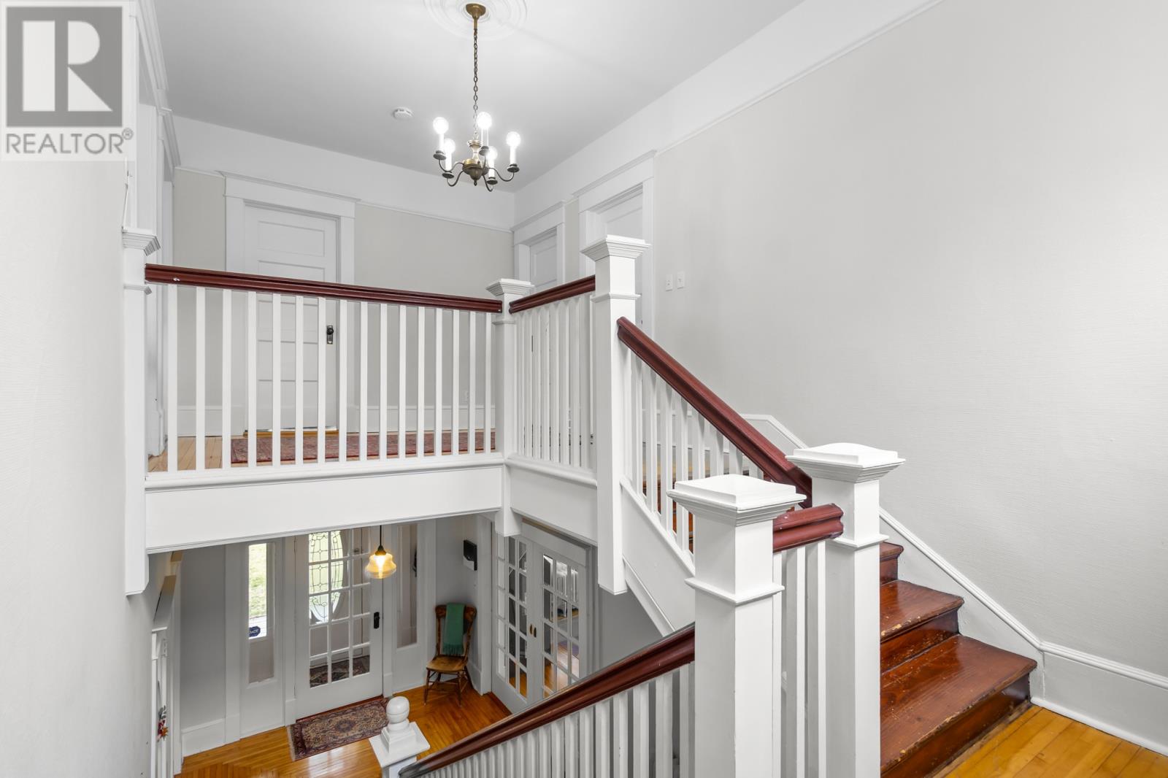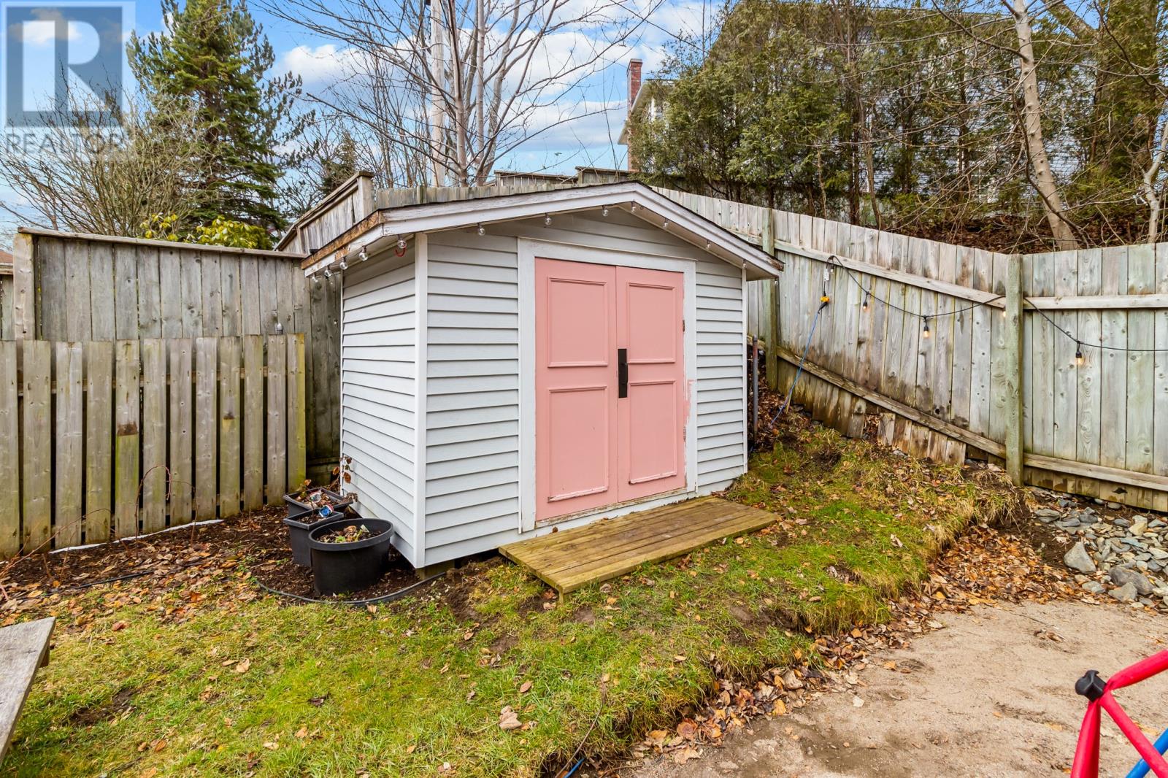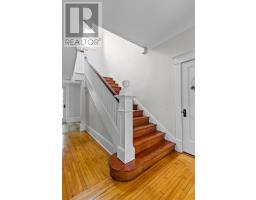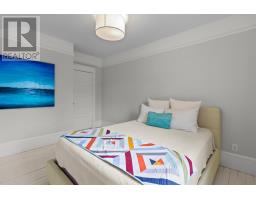4 Bedroom
2 Bathroom
3,345 ft2
Fireplace
Baseboard Heaters, Hot Water Radiator Heat
Landscaped
$521,000
This is your chance to own a property with timeless appeal n the heart of the Waterford Valley! Admire this stunning home from the picturesque covered front porch while kids and/or pets play amongst the mature trees with ease of mind as the entire perimeter (over 1/4 acre) of the property is fenced. As you enter into the foyer you will be impressed with the grand scale of the rooms while they still feel comfortable and cozy. The expansive living room is equipped with an efficient Lopi wood burning insert (2024), an abundance of natural light, and convenient pocket doors. The formal dining room with beautiful wood burning fireplace leads to a generously sized eat-in kitchen and a half bath. At the rear is access to a mudroom and conservatory that both lead to the corner deck for your backyard entertaining in a private setting. Head up the beautifully crafted staircase filled with all the character of a 100 year old home. There you will find 4 spacious bedrooms (one currently being used as an office/library with another wood burning fireplace), each with walk-in closets, and a large 4-piece bathroom, complete with a claw foot tub and it's own walk-in linen closet. The basement offers a large rec room, office space, hobby room, and loads of storage space. Speaking of storage space, don't forget the large detached garage, garden shed and enough parking for at least 4 vehicles. Walking distance to St. Mary's Elementary, T'Railway access, Bowring Park, Downtown, and a multitude of amenities, this property has the potential to be the home of your dreams. Book your viewing today! (id:47656)
Property Details
|
MLS® Number
|
1283532 |
|
Property Type
|
Single Family |
|
Neigbourhood
|
Waterford Valley |
|
Amenities Near By
|
Shopping |
|
Storage Type
|
Storage Shed |
Building
|
Bathroom Total
|
2 |
|
Bedrooms Above Ground
|
4 |
|
Bedrooms Total
|
4 |
|
Appliances
|
Dishwasher, Refrigerator, Stove |
|
Constructed Date
|
1920 |
|
Construction Style Attachment
|
Detached |
|
Exterior Finish
|
Vinyl Siding |
|
Fireplace Present
|
Yes |
|
Flooring Type
|
Concrete Slab, Hardwood, Mixed Flooring, Other |
|
Foundation Type
|
Concrete |
|
Half Bath Total
|
1 |
|
Heating Fuel
|
Electric, Oil, Wood |
|
Heating Type
|
Baseboard Heaters, Hot Water Radiator Heat |
|
Stories Total
|
2 |
|
Size Interior
|
3,345 Ft2 |
|
Type
|
House |
|
Utility Water
|
Municipal Water |
Parking
Land
|
Acreage
|
No |
|
Fence Type
|
Fence |
|
Land Amenities
|
Shopping |
|
Landscape Features
|
Landscaped |
|
Sewer
|
Municipal Sewage System |
|
Size Irregular
|
95'x130' |
|
Size Total Text
|
95'x130' |
|
Zoning Description
|
Ra |
Rooms
| Level |
Type |
Length |
Width |
Dimensions |
|
Second Level |
Bath (# Pieces 1-6) |
|
|
9.2'x14.2' |
|
Second Level |
Bedroom |
|
|
12.2'x10.7' |
|
Second Level |
Bedroom |
|
|
14'x12.8' |
|
Second Level |
Bedroom |
|
|
14'x11.2' |
|
Second Level |
Bedroom |
|
|
14'x11.2' |
|
Basement |
Office |
|
|
12.8'x10.4' |
|
Basement |
Recreation Room |
|
|
13.7'x22.5' |
|
Main Level |
Bath (# Pieces 1-6) |
|
|
5.5'x4.8' |
|
Main Level |
Mud Room |
|
|
6'x18.3' |
|
Main Level |
Kitchen |
|
|
20.3'x11.2' |
|
Main Level |
Dining Room |
|
|
14.1'x15.3' |
|
Main Level |
Foyer |
|
|
9.5'x19' |
|
Main Level |
Living Room/fireplace |
|
|
28.8'x14.1' |
https://www.realtor.ca/real-estate/28147606/110-waterford-bridge-road-st-johns



