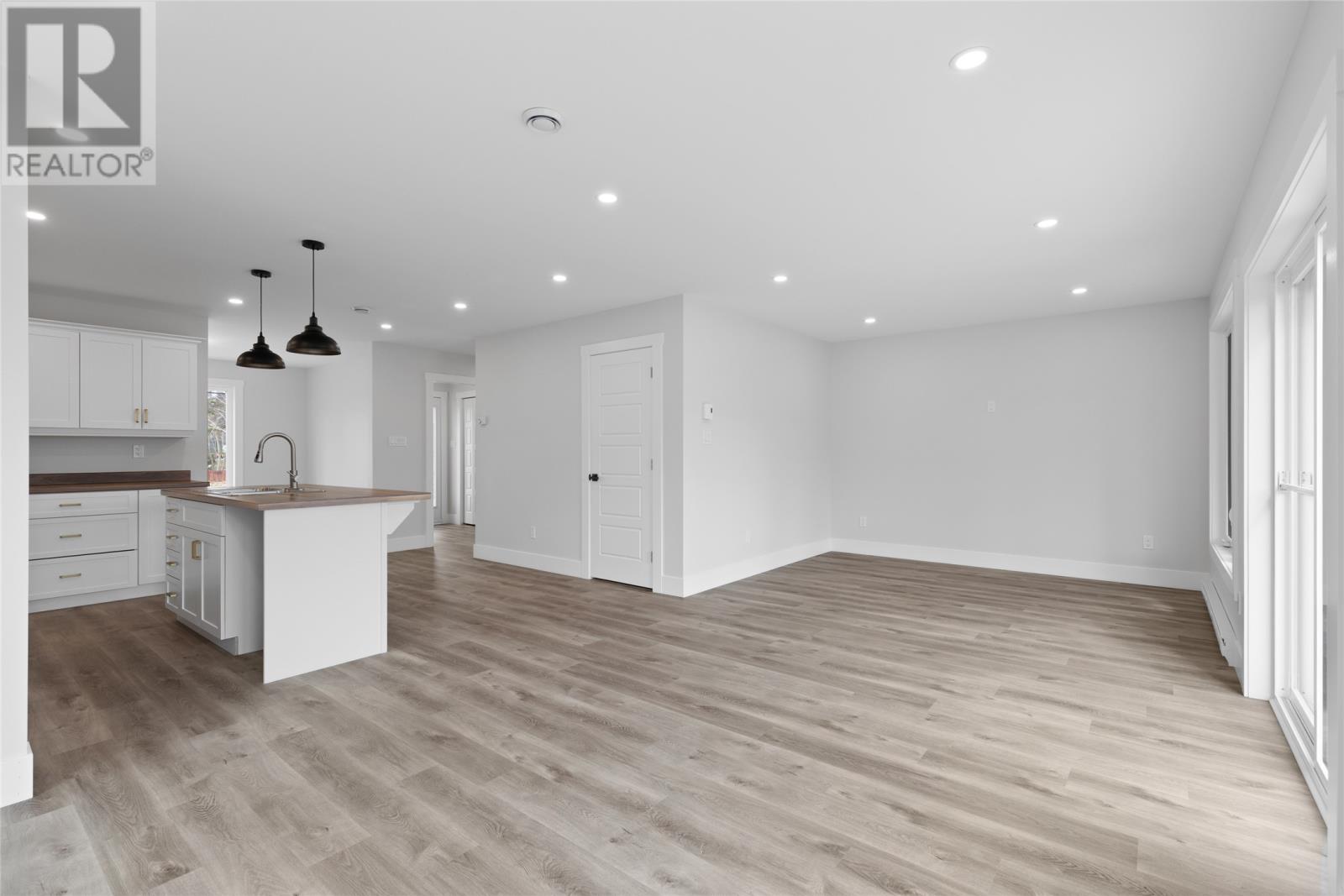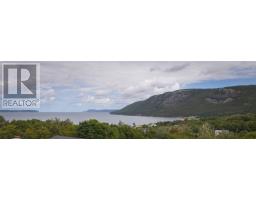3 Bedroom
3 Bathroom
2,274 ft2
2 Level
Partially Landscaped
$529,900
With commanding views of the Ocean, Topsail Beach and Topsail Bluff… this stylish home in Sunny CBS is move in ready! With rear-yard access, this modern 2-storey sits on an oversized lot that is almost ½ acre! Having an open concept main floor with potlights throughout, there is a large great room with breathtaking views, a formal entry/porch, a kitchen & dedicated dining area, 3 bedrooms and 2.5 bathrooms with laundry on 2nd floor. The house has a 400amp double meter and plumbing roughed for a future apartment. The basement is insulated and ready for development! With 2-decks (a 10x12 deck off the master bedroom), relax, unwind or entertain, party and enjoy breath taking views from this property! From this fantastic location, you are minutes to Topsail Beach, hiking trails, CBS by-pass highway, Costco & big shops at Galway and everything else CBS has to offer! The home comes with a 10-Year Atlantic Home Warranty. HST rebates will be signed back to the vendor. Another quality home by Eagle Construction. Eagle Construction is the recipient of multiple prestigious Atlantic Home Warranty awards including the Customer Choice award in 2018 and 2019 as well as the Homeowner Choice award in 2022! (id:47656)
Property Details
|
MLS® Number
|
1283551 |
|
Property Type
|
Single Family |
|
Structure
|
Sundeck |
|
View Type
|
Ocean View, View |
Building
|
Bathroom Total
|
3 |
|
Bedrooms Above Ground
|
3 |
|
Bedrooms Total
|
3 |
|
Architectural Style
|
2 Level |
|
Constructed Date
|
2025 |
|
Construction Style Attachment
|
Detached |
|
Exterior Finish
|
Vinyl Siding |
|
Flooring Type
|
Mixed Flooring |
|
Foundation Type
|
Concrete |
|
Half Bath Total
|
1 |
|
Heating Fuel
|
Electric |
|
Stories Total
|
2 |
|
Size Interior
|
2,274 Ft2 |
|
Type
|
House |
|
Utility Water
|
Municipal Water |
Land
|
Acreage
|
No |
|
Landscape Features
|
Partially Landscaped |
|
Sewer
|
Municipal Sewage System |
|
Size Irregular
|
.44 Acre |
|
Size Total Text
|
.44 Acre|under 1/2 Acre |
|
Zoning Description
|
Res |
Rooms
| Level |
Type |
Length |
Width |
Dimensions |
|
Second Level |
Bedroom |
|
|
10.2x10.8 |
|
Second Level |
Bedroom |
|
|
10.6x9.10 |
|
Second Level |
Primary Bedroom |
|
|
11.8x16.6 |
|
Main Level |
Kitchen |
|
|
13.6x15 |
|
Main Level |
Dining Room |
|
|
9.10x15 |
|
Main Level |
Living Room |
|
|
11.8x25 |
https://www.realtor.ca/real-estate/28147275/27-millers-road-conception-bay-south

























































