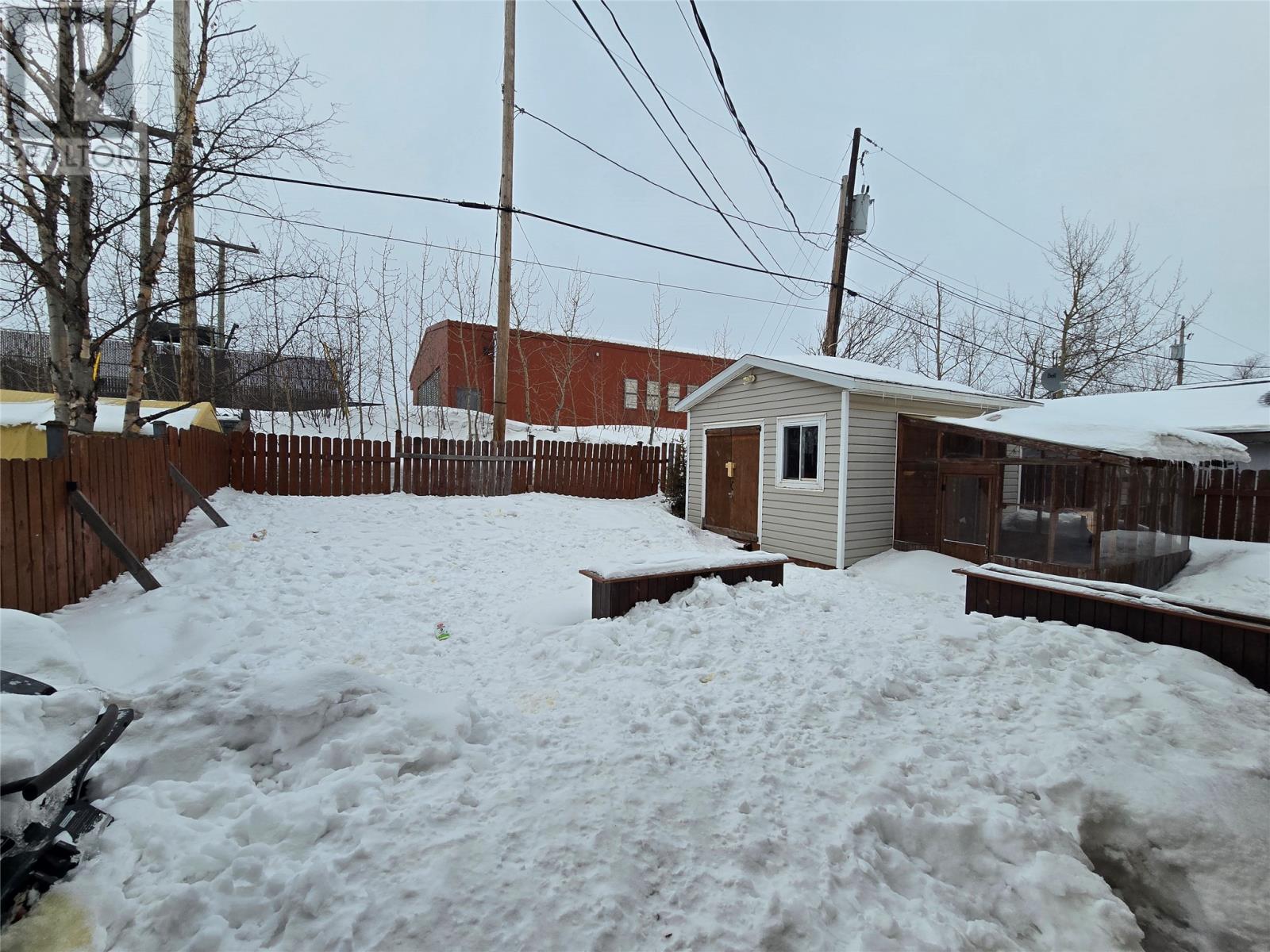3 Bedroom
2 Bathroom
1,851 ft2
Baseboard Heaters
$345,000
Well-maintained duplex in a centrally located part of town. This Home has lots to offer, featuring 3 bedrooms and two bathrooms. The side entrance features a spacious porch entry leading to the kitchen with white cabinets and where you will find all your major appliances. The dining room is spacious, with hardwood flooring. The living room is bright with a large window. The second level offers 3 bedrooms, which are quite spacious and offer modern lighting and laminate flooring. The bathroom has ceramic flooring, a dark vanity & linen closet. The basement of this home is developed with a large rec room with pot lighting and a full bathroom. There is also a bonus room with a small window and a walk-in closet. The lot is mainly fenced in, and there is a storage shed and a greenhouse. (id:47656)
Property Details
|
MLS® Number
|
1283479 |
|
Property Type
|
Single Family |
Building
|
Bathroom Total
|
2 |
|
Bedrooms Above Ground
|
3 |
|
Bedrooms Total
|
3 |
|
Appliances
|
Dishwasher, Stove, Washer, Dryer |
|
Constructed Date
|
1960 |
|
Construction Style Attachment
|
Semi-detached |
|
Exterior Finish
|
Wood Shingles |
|
Flooring Type
|
Ceramic Tile, Hardwood, Laminate |
|
Foundation Type
|
Concrete |
|
Heating Fuel
|
Electric |
|
Heating Type
|
Baseboard Heaters |
|
Stories Total
|
1 |
|
Size Interior
|
1,851 Ft2 |
|
Type
|
House |
|
Utility Water
|
Municipal Water |
Land
|
Acreage
|
No |
|
Fence Type
|
Fence |
|
Sewer
|
Municipal Sewage System |
|
Size Irregular
|
45 X 90 |
|
Size Total Text
|
45 X 90|0-4,050 Sqft |
|
Zoning Description
|
Res |
Rooms
| Level |
Type |
Length |
Width |
Dimensions |
|
Second Level |
Bedroom |
|
|
8x10.4 |
|
Second Level |
Bedroom |
|
|
9x11.5 |
|
Second Level |
Primary Bedroom |
|
|
11.6x14.7 |
|
Basement |
Not Known |
|
|
10.5x11 |
|
Basement |
Bath (# Pieces 1-6) |
|
|
7x8.5 |
|
Basement |
Recreation Room |
|
|
10.5x16.5 |
|
Main Level |
Bath (# Pieces 1-6) |
|
|
5x6 |
|
Main Level |
Dining Room |
|
|
11.5x11.6 |
|
Main Level |
Kitchen |
|
|
11.4x13 |
|
Main Level |
Living Room |
|
|
11.5x16.4 |
|
Main Level |
Porch |
|
|
4.4x5.3 |
|
Main Level |
Porch |
|
|
5.7x8.11 |
https://www.realtor.ca/real-estate/28147278/137-cabot-crescent-labrador-city



























































