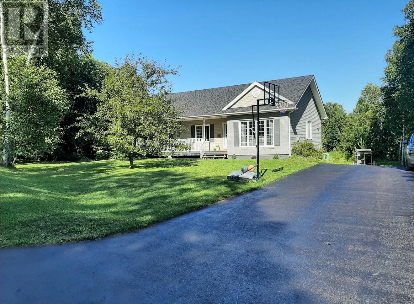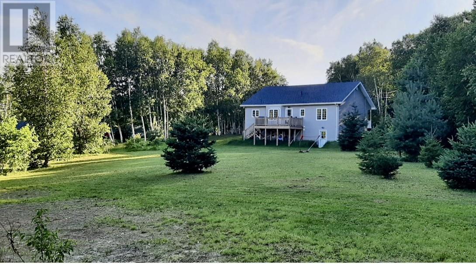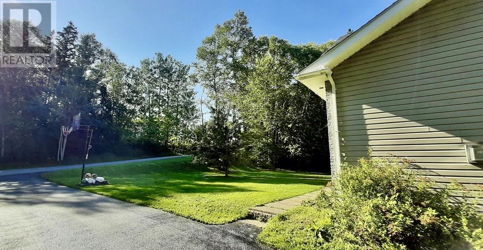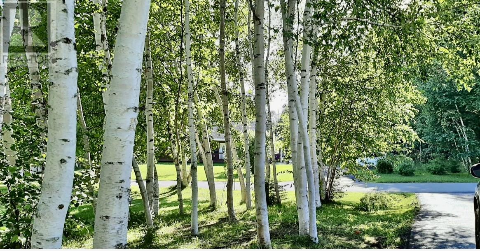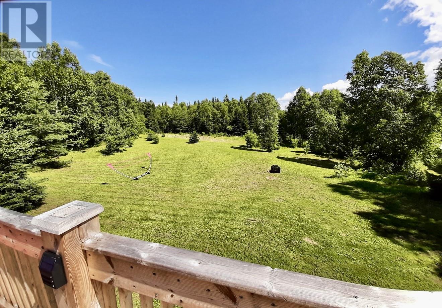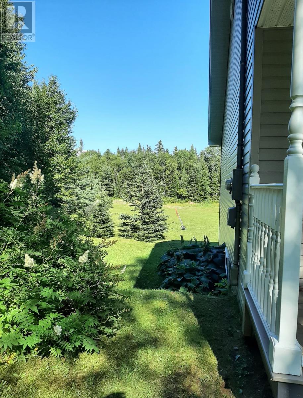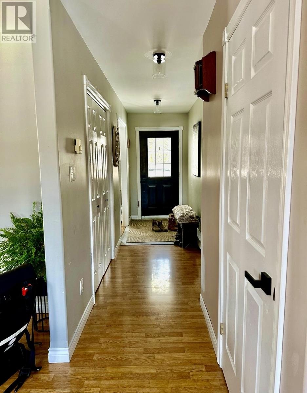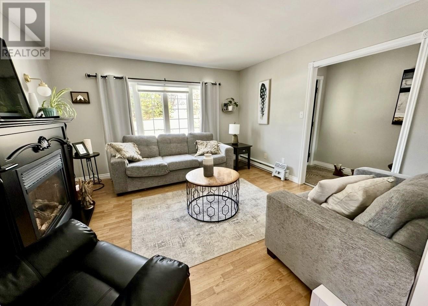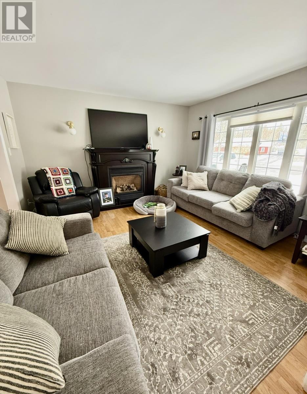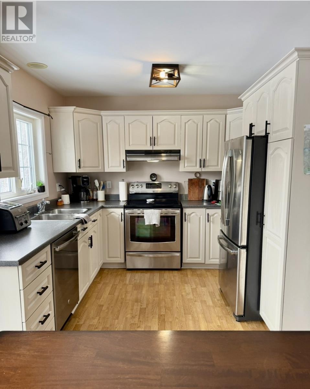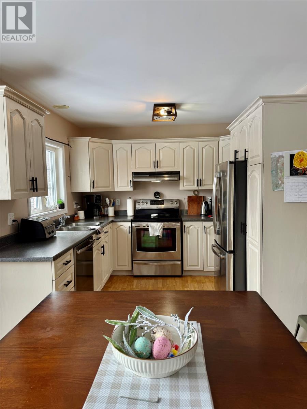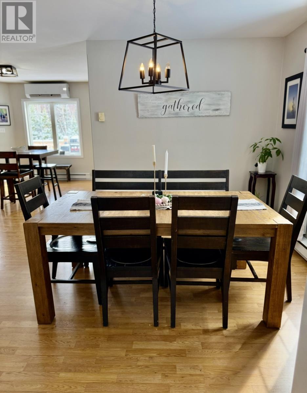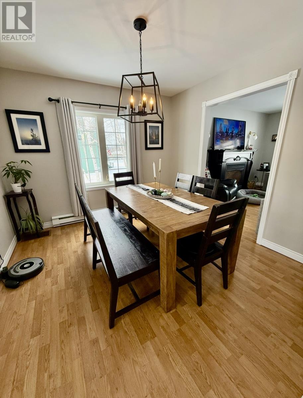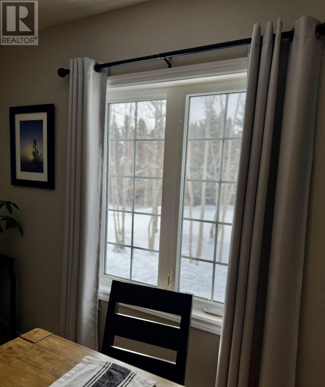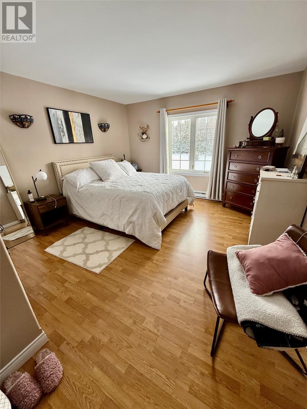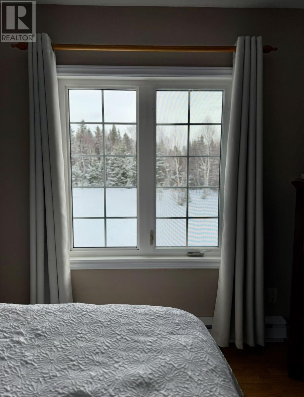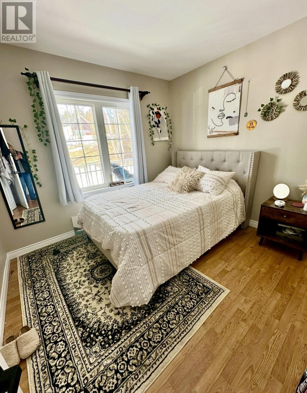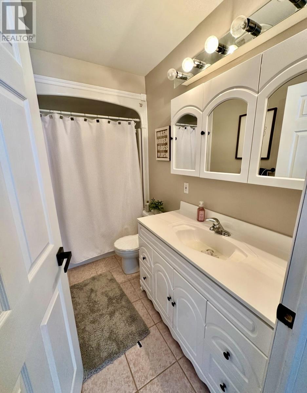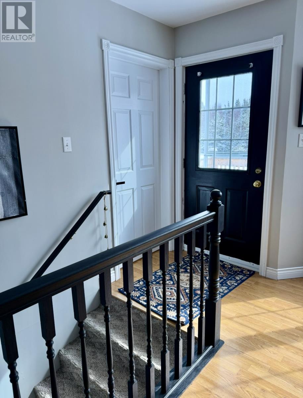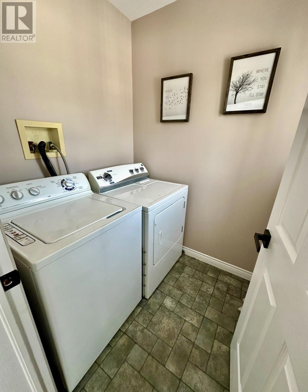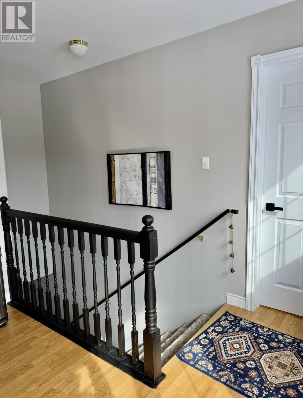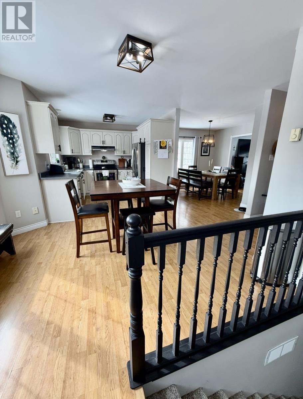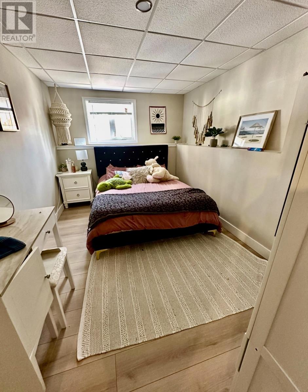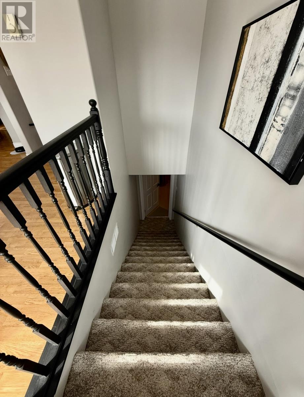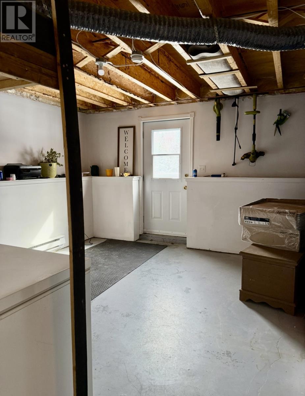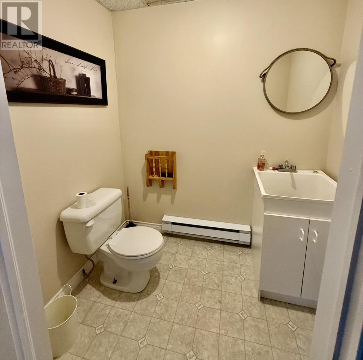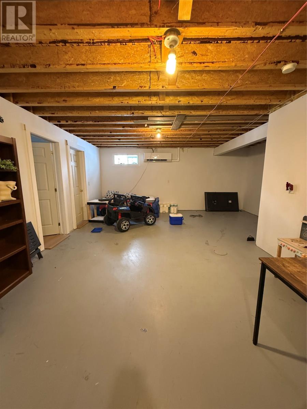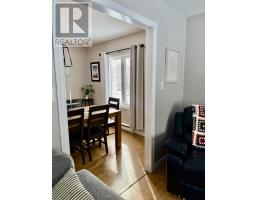3 Bedroom
2 Bathroom
2,632 ft2
Baseboard Heaters, Mini-Split
Landscaped
$364,900
Welcome to Meadow Lane! If you're looking for a home located in a quiet area, surrounded by mature trees with plenty of land this could be the home for you! This charming property has a covered deck and a double paved driveway sitting on almost 1 acre of land. The home consist of 5 bedrooms and 1 and 1/2 baths, perfect for accommodating a growing family. As you walk through the front door the main level consist of a living room, dining area, eat in kitchen, laundry room, three bedrooms and a full bath. The lower level has a walk out basement and has been newly renovated to consist of 2 finished bedrooms, a rec room, bonus room, 1/2 bath and large mudroom with ample extra space to add potential rental income, making this home and attractive option for investors or new home buyers looking to offset their mortgage. (id:47656)
Property Details
|
MLS® Number
|
1283521 |
|
Property Type
|
Single Family |
|
Equipment Type
|
Propane Tank |
|
Rental Equipment Type
|
Propane Tank |
Building
|
Bathroom Total
|
2 |
|
Bedrooms Above Ground
|
3 |
|
Bedrooms Total
|
3 |
|
Appliances
|
Dishwasher, Refrigerator, Stove, Washer, Dryer |
|
Constructed Date
|
1999 |
|
Construction Style Attachment
|
Detached |
|
Exterior Finish
|
Brick, Vinyl Siding |
|
Flooring Type
|
Carpeted, Laminate, Other |
|
Foundation Type
|
Concrete, Poured Concrete |
|
Half Bath Total
|
1 |
|
Heating Fuel
|
Electric, Propane |
|
Heating Type
|
Baseboard Heaters, Mini-split |
|
Stories Total
|
1 |
|
Size Interior
|
2,632 Ft2 |
|
Type
|
House |
|
Utility Water
|
Municipal Water |
Land
|
Access Type
|
Year-round Access |
|
Acreage
|
No |
|
Landscape Features
|
Landscaped |
|
Sewer
|
Municipal Sewage System |
|
Size Irregular
|
111 X 296 X 168 |
|
Size Total Text
|
111 X 296 X 168|.5 - 9.99 Acres |
|
Zoning Description
|
Residential |
Rooms
| Level |
Type |
Length |
Width |
Dimensions |
|
Basement |
Porch |
|
|
12.07 14.02 |
|
Basement |
Not Known |
|
|
8.07 x 14.2 |
|
Basement |
Not Known |
|
|
9.05 x 14.02 |
|
Basement |
Other |
|
|
7.10 x 13.05 |
|
Basement |
Bath (# Pieces 1-6) |
|
|
B2 |
|
Basement |
Recreation Room |
|
|
31.02 x 13.04 |
|
Main Level |
Bath (# Pieces 1-6) |
|
|
B4 |
|
Main Level |
Bedroom |
|
|
10 x 9.10 |
|
Main Level |
Bedroom |
|
|
9.10 x 9.11 |
|
Main Level |
Bedroom |
|
|
12.04 x 12.10 |
|
Main Level |
Laundry Room |
|
|
5.08 x 5 |
|
Main Level |
Porch |
|
|
4.05 x 10.02 |
|
Main Level |
Living Room |
|
|
113 x 13 |
|
Main Level |
Dining Room |
|
|
10.03 x 10.06 |
|
Main Level |
Not Known |
|
|
9.08 x 22.07 |
https://www.realtor.ca/real-estate/28147417/9-11-meadow-lane-deer-lake

