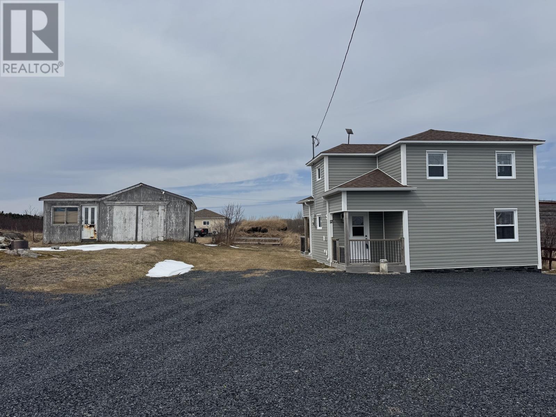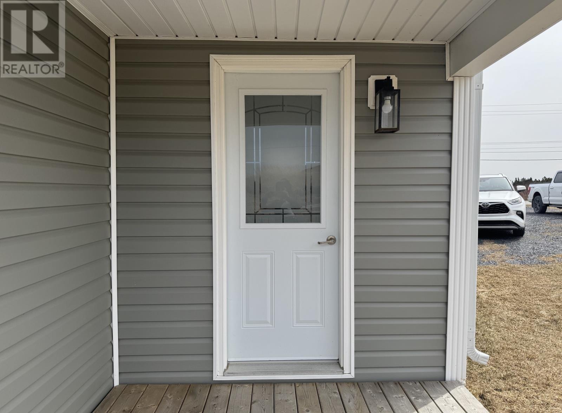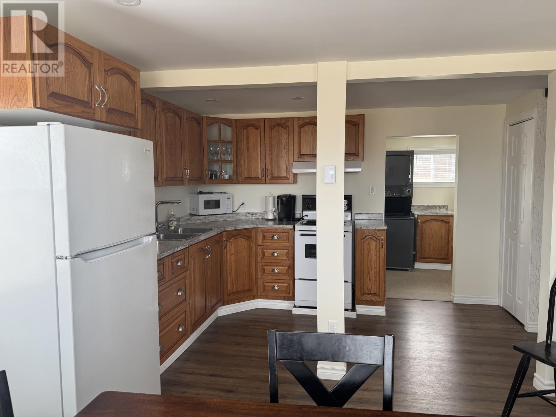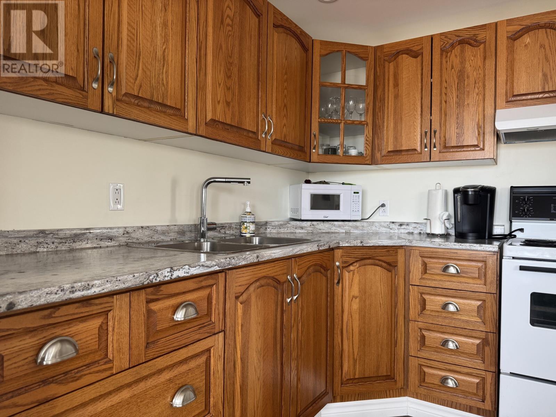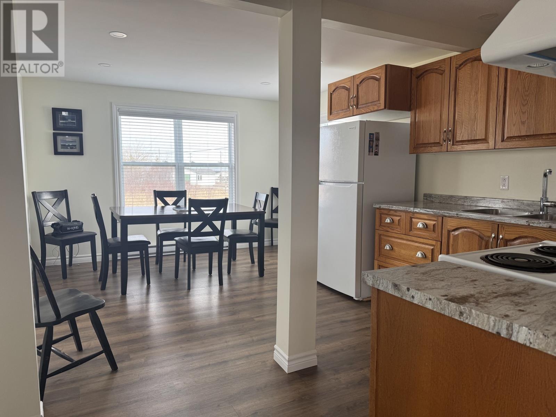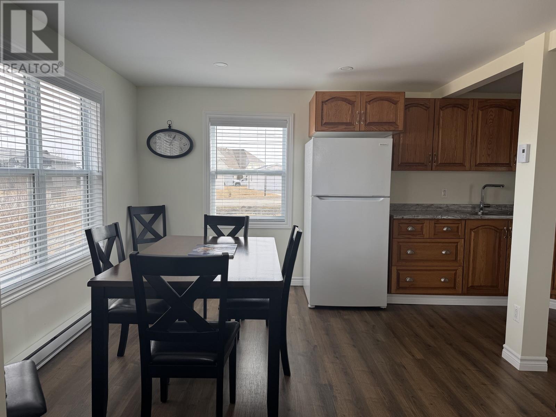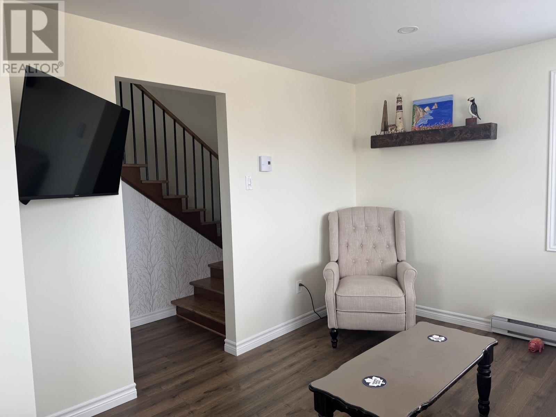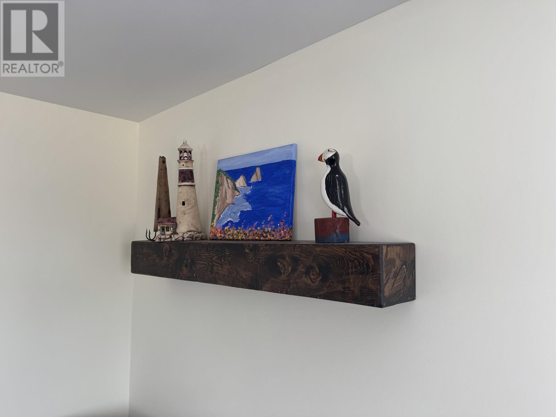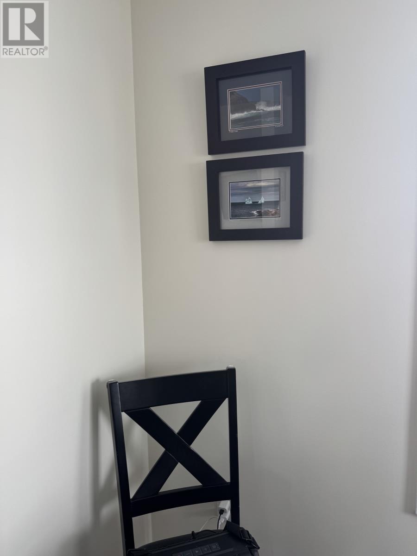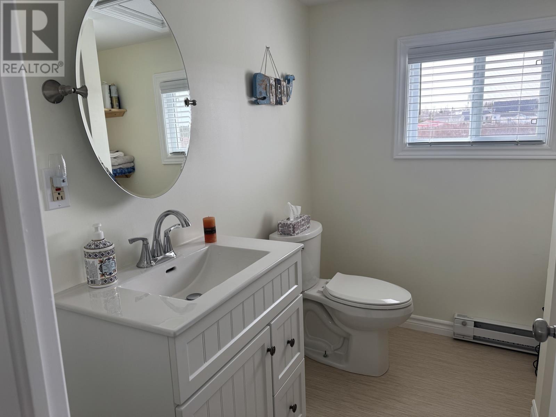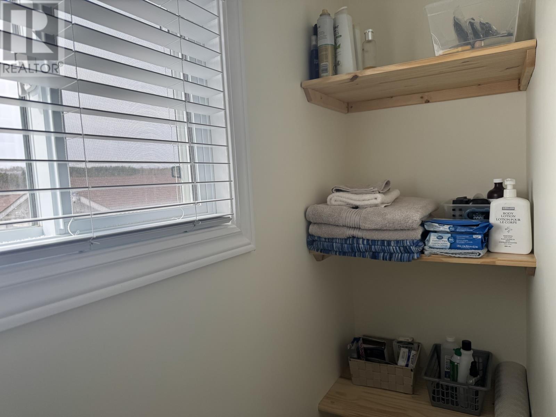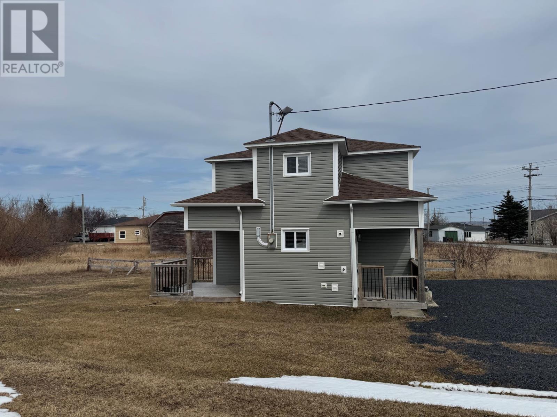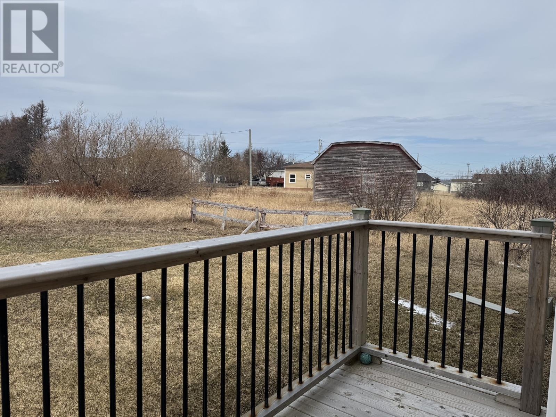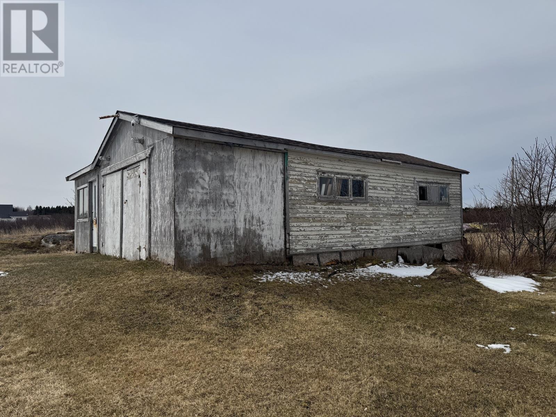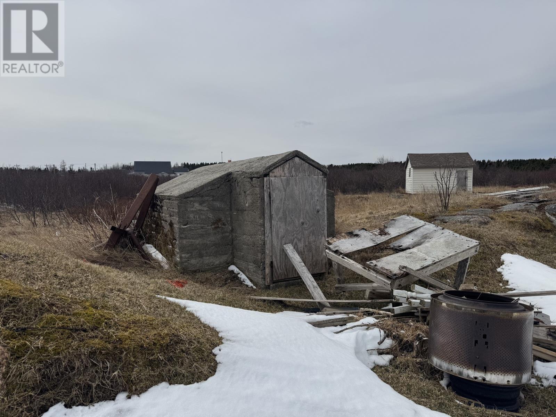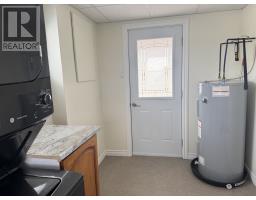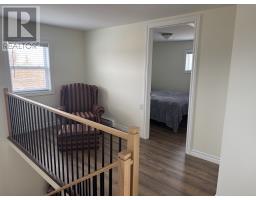2 Bedroom
1 Bathroom
1,248 ft2
2 Level
$131,000
Charming Saltbox Revival – A Piece of Newfoundland History, Fully Renovated! If you’ve been dreaming of an older home with modern flair and timeless character, look no further than this beautifully restored saltbox-style home—located less than an hour from the town of Gander in peaceful rural Newfoundland. This property has been completely stripped and renovated from the foundation up, blending historic charm with modern upgrades. Inside, you'll find: An open-concept kitchen and dining area, perfect for entertaining. A mudroom/laundry room with walkout access to the back patio. A cozy, welcoming living room that’s ideal for family time or quiet evenings Painted throughout in soft, neutral tones, the home feels both bright and warm. One standout feature is the gorgeous hardwood staircase, finished with black iron spindles that add a classy, contemporary touch. Upstairs features: A spacious primary bedroom with a bonus nook—perfect as a reading lounge or dressing space. A beautifully finished main bath with extra shelving for personal touches. A cozy second bedroom ideal for guests. A peaceful reading area at the top of the stairs Every inch of this home has been thoughtfully completed, from light fixtures and pot lighting to faucets, moldings, and all the fine finishing details that make a house feel like home. Outside, the property is equally unique: A historic cellar, a nod to Newfoundland’s past. A spacious detached garage (15x24 + 14x19)—needs a bit of TLC, but offers great potential. BONUS: This is a full package deal—all furniture included, making it a fantastic opportunity for buyers seeking a move-in ready home or turnkey getaway. From the moment you arrive, this home captures your attention with its curb appeal and undeniable character. Whether you're looking for a full-time residence or a peaceful getaway, this one checks all the boxes. (id:47656)
Property Details
|
MLS® Number
|
1283516 |
|
Property Type
|
Single Family |
Building
|
Bathroom Total
|
1 |
|
Bedrooms Above Ground
|
2 |
|
Bedrooms Total
|
2 |
|
Appliances
|
Refrigerator, Microwave, Stove, Washer, Dryer |
|
Architectural Style
|
2 Level |
|
Constructed Date
|
1925 |
|
Exterior Finish
|
Vinyl Siding |
|
Flooring Type
|
Laminate, Other |
|
Heating Fuel
|
Electric |
|
Stories Total
|
2 |
|
Size Interior
|
1,248 Ft2 |
|
Type
|
House |
|
Utility Water
|
Municipal Water |
Land
|
Access Type
|
Year-round Access |
|
Acreage
|
No |
|
Sewer
|
Municipal Sewage System |
|
Size Irregular
|
96x106x49x41x34x73 |
|
Size Total Text
|
96x106x49x41x34x73|under 1/2 Acre |
|
Zoning Description
|
Res |
Rooms
| Level |
Type |
Length |
Width |
Dimensions |
|
Second Level |
Other |
|
|
5.6x11 |
|
Second Level |
Bath (# Pieces 1-6) |
|
|
7.5x7.2 |
|
Second Level |
Bedroom |
|
|
8.6x9.3 |
|
Second Level |
Not Known |
|
|
10.9x8 |
|
Second Level |
Primary Bedroom |
|
|
8.8x10.2 |
|
Main Level |
Laundry Room |
|
|
7.4x10.3 |
|
Main Level |
Not Known |
|
|
17.4x11.6 |
|
Main Level |
Living Room |
|
|
10.10x10.4 |
https://www.realtor.ca/real-estate/28142156/12-harbourview-road-musgrave-harbour

