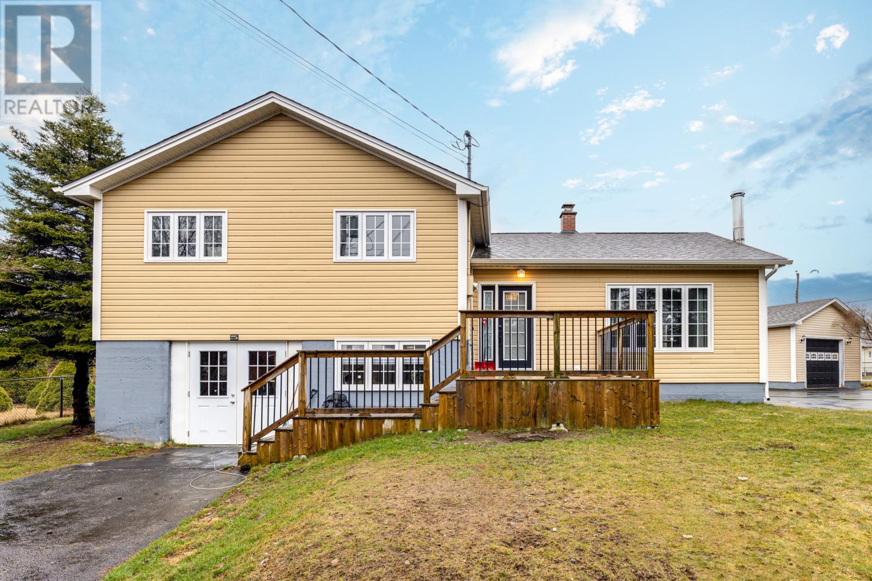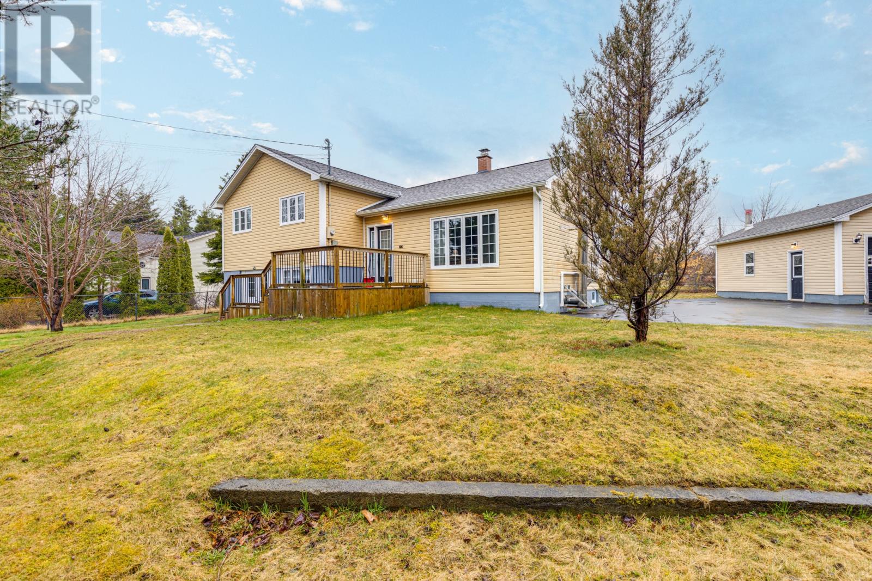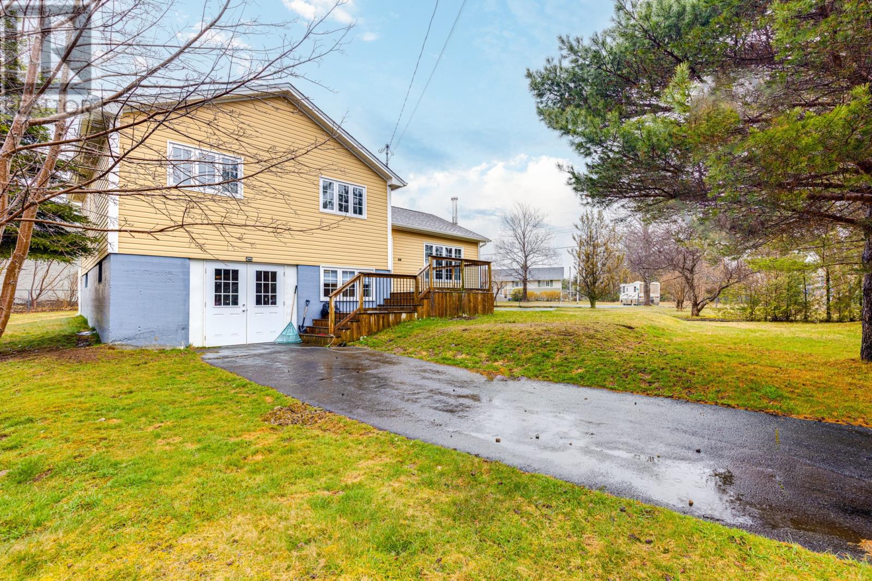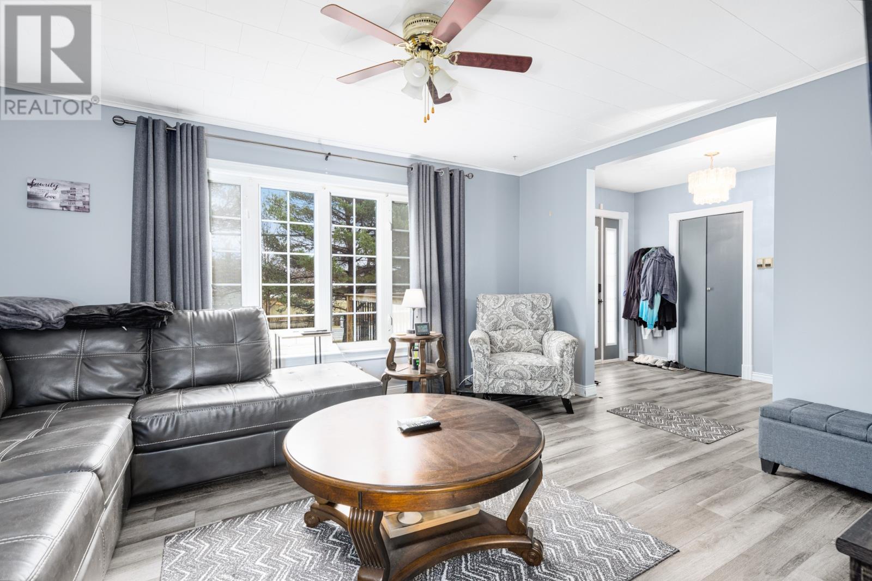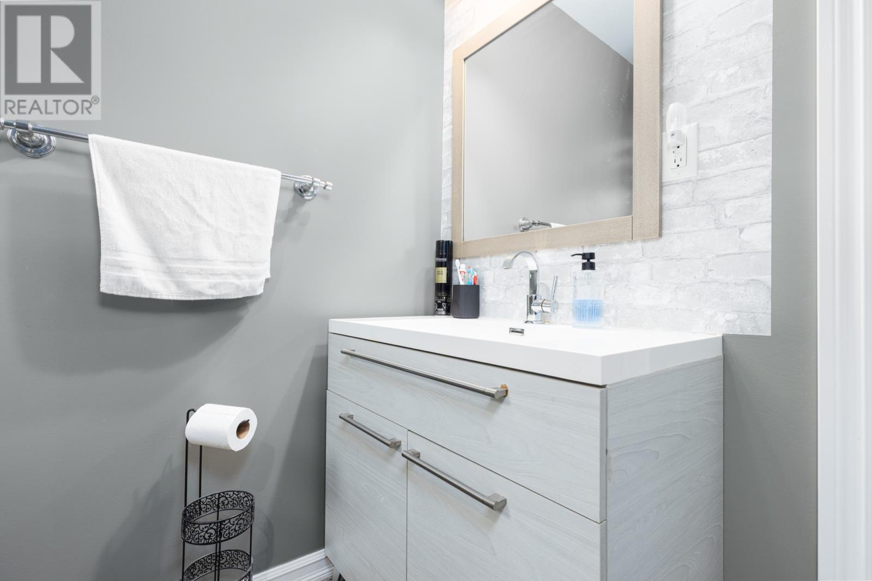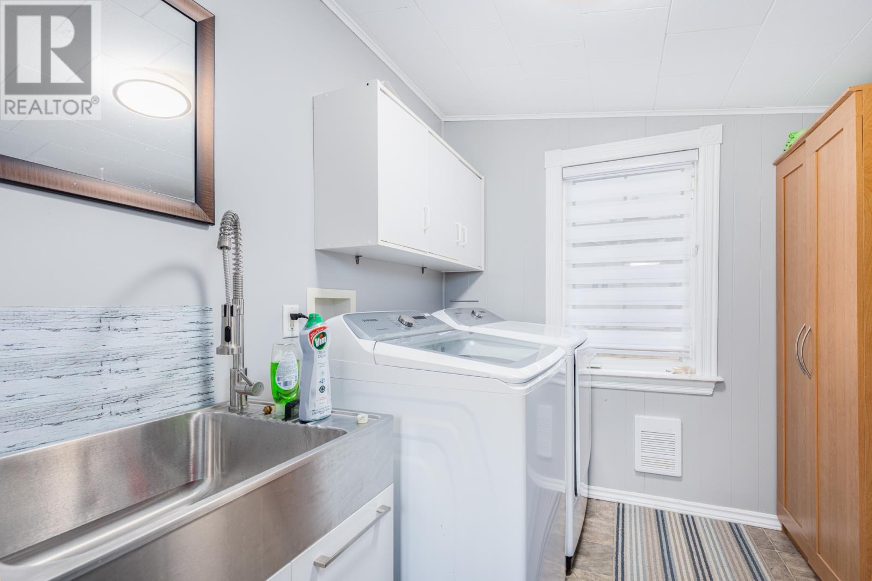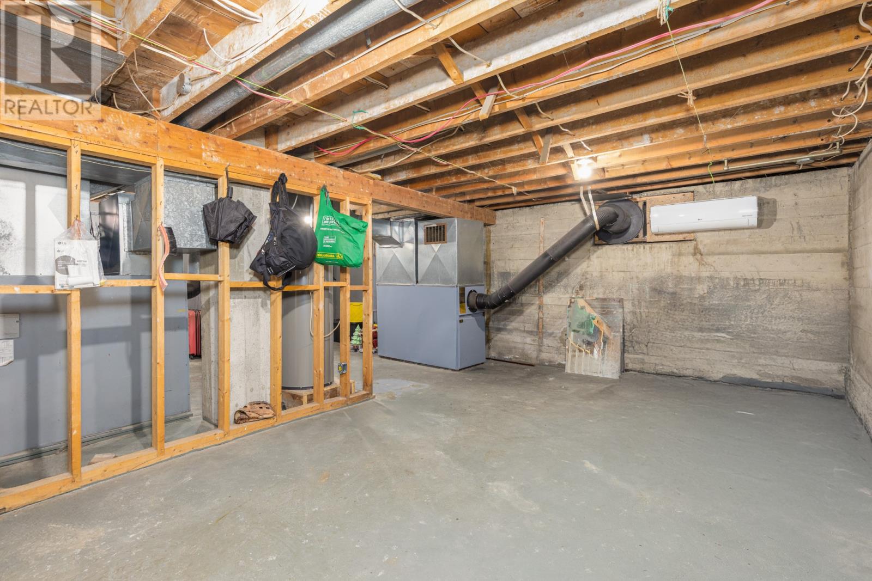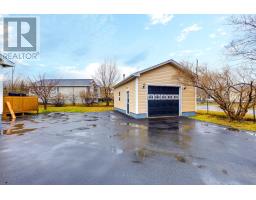4 Bedroom
2 Bathroom
2,436 ft2
Heat Pump
$330,000
Welcome to 44 Main Street, located in a peaceful and family-friendly neighbourhood in the heart of Clarke’s Beach. This inviting multi-level home sits on a beautifully landscaped oversized lot and has seen extensive exterior renovations in 2020, offering great curb appeal and long-term value. The main level features a bright, updated kitchen with ample cabinetry, a center island, and a cozy eat-in dining area—perfect for family meals or entertaining. A spacious living room provides a welcoming area to relax, and main floor laundry adds everyday convenience. Upstairs, you'll find three well-sized bedrooms and two full bathrooms, including a jacuzzi tub in the main bath—ideal for winding down after a long day. On the third level, there is a fourth bedroom and ample storage space, providing extra room for family, guests, or organizing your seasonal items. Outside, enjoy the privacy and beauty of a large, landscaped lot with a 22 x 26 detached garage, rear yard access, and ample parking—perfect for vehicles, recreational gear, or a workshop setup. Located within walking distance of The Newfoundland Distillery Company and just minutes from Baccalieu Trail Brewing Co, this home also offers easy access to outdoor activities such as hiking, boating, salmon fishing, and kayaking. A rare opportunity to own a well-maintained, move-in ready property in sought-after Clarke’s Beach—book your private showing today! (id:47656)
Property Details
|
MLS® Number
|
1283518 |
|
Property Type
|
Single Family |
Building
|
Bathroom Total
|
2 |
|
Bedrooms Total
|
4 |
|
Appliances
|
Dishwasher, Refrigerator, Stove, Washer, Dryer |
|
Constructed Date
|
1960 |
|
Construction Style Attachment
|
Detached |
|
Exterior Finish
|
Vinyl Siding |
|
Fixture
|
Drapes/window Coverings |
|
Flooring Type
|
Mixed Flooring |
|
Foundation Type
|
Concrete |
|
Heating Fuel
|
Oil, Wood |
|
Heating Type
|
Heat Pump |
|
Stories Total
|
1 |
|
Size Interior
|
2,436 Ft2 |
|
Type
|
House |
|
Utility Water
|
Municipal Water |
Parking
Land
|
Acreage
|
No |
|
Sewer
|
Municipal Sewage System |
|
Size Irregular
|
0.350 Acre |
|
Size Total Text
|
0.350 Acre|10,890 - 21,799 Sqft (1/4 - 1/2 Ac) |
|
Zoning Description
|
Res |
Rooms
| Level |
Type |
Length |
Width |
Dimensions |
|
Second Level |
Bedroom |
|
|
9‘2“ x 12‘3“ |
|
Second Level |
Bedroom |
|
|
9‘3“ x 9‘6“ |
|
Basement |
Storage |
|
|
8’11” x 9’3” |
|
Basement |
Bedroom |
|
|
11‘10“ x 8‘8“ |
|
Main Level |
Laundry Room |
|
|
7‘7“ x 7‘3“ |
|
Main Level |
Dining Room |
|
|
9‘10“ x 7‘8“ |
|
Main Level |
Porch |
|
|
6‘5“ x 10‘3“ |
|
Main Level |
Kitchen |
|
|
9‘10“ x 13‘1“ |
|
Main Level |
Living Room |
|
|
14‘9“ x 12‘9“ |
https://www.realtor.ca/real-estate/28142322/44-main-street-clarkes-beach

