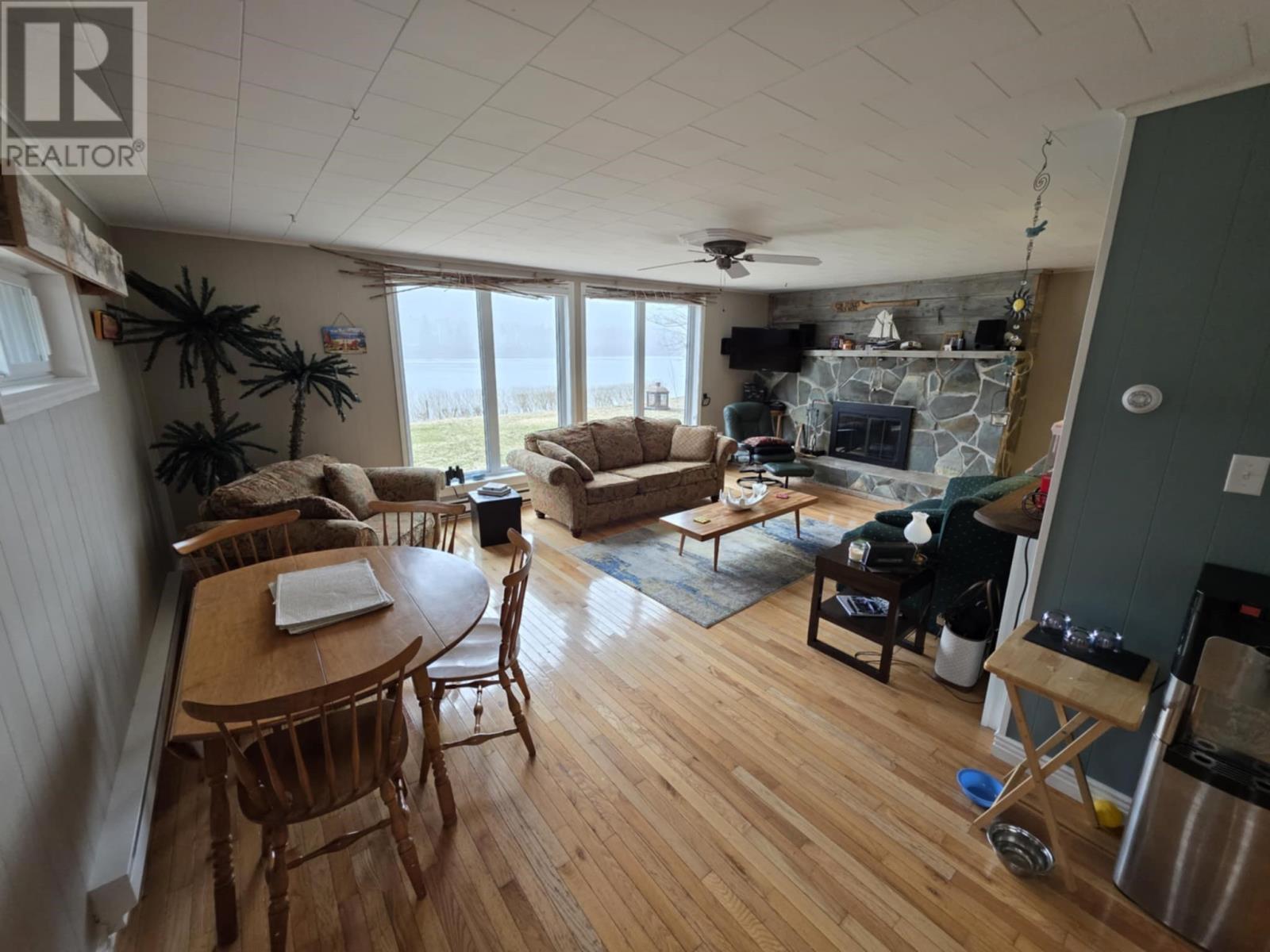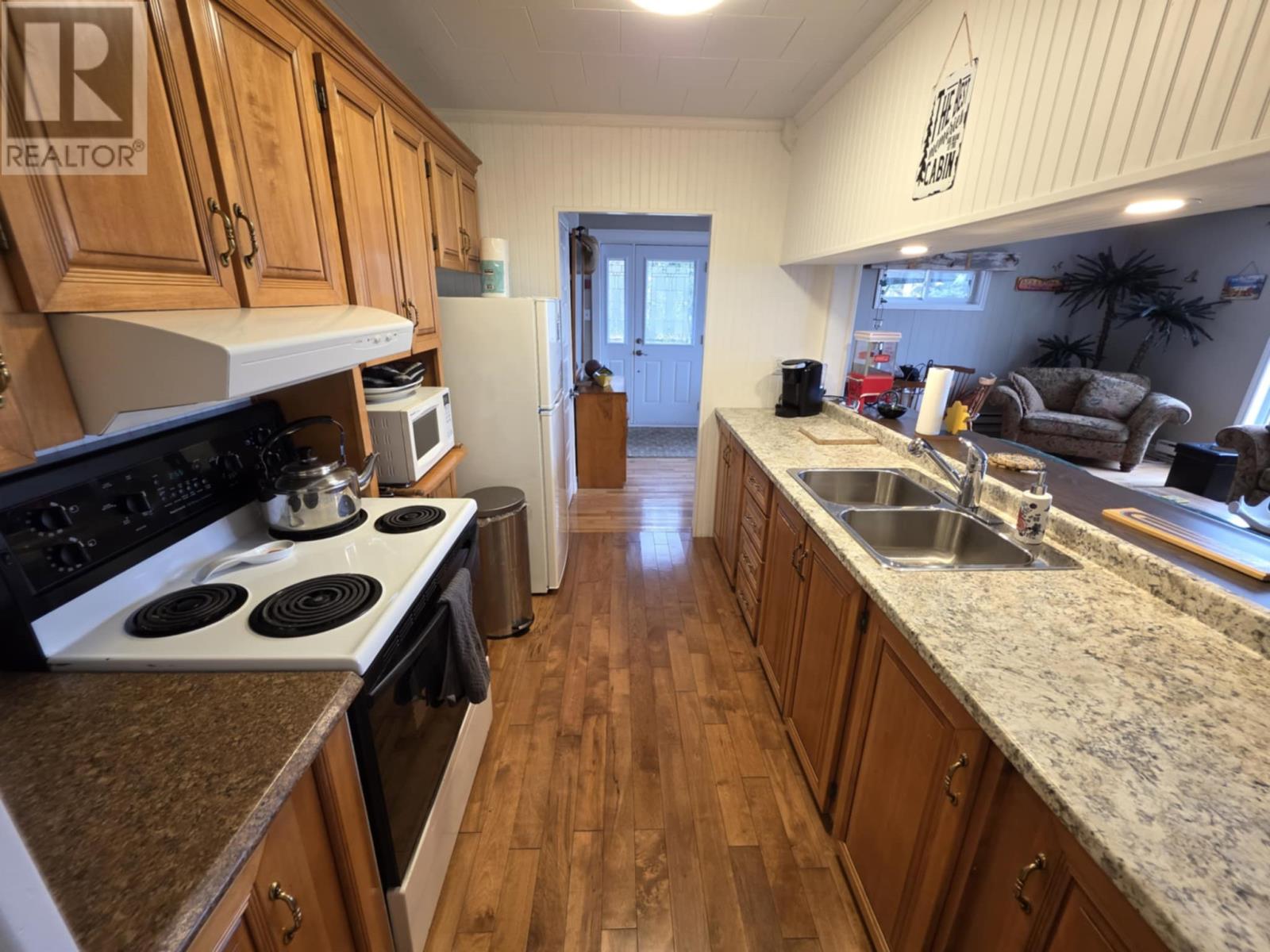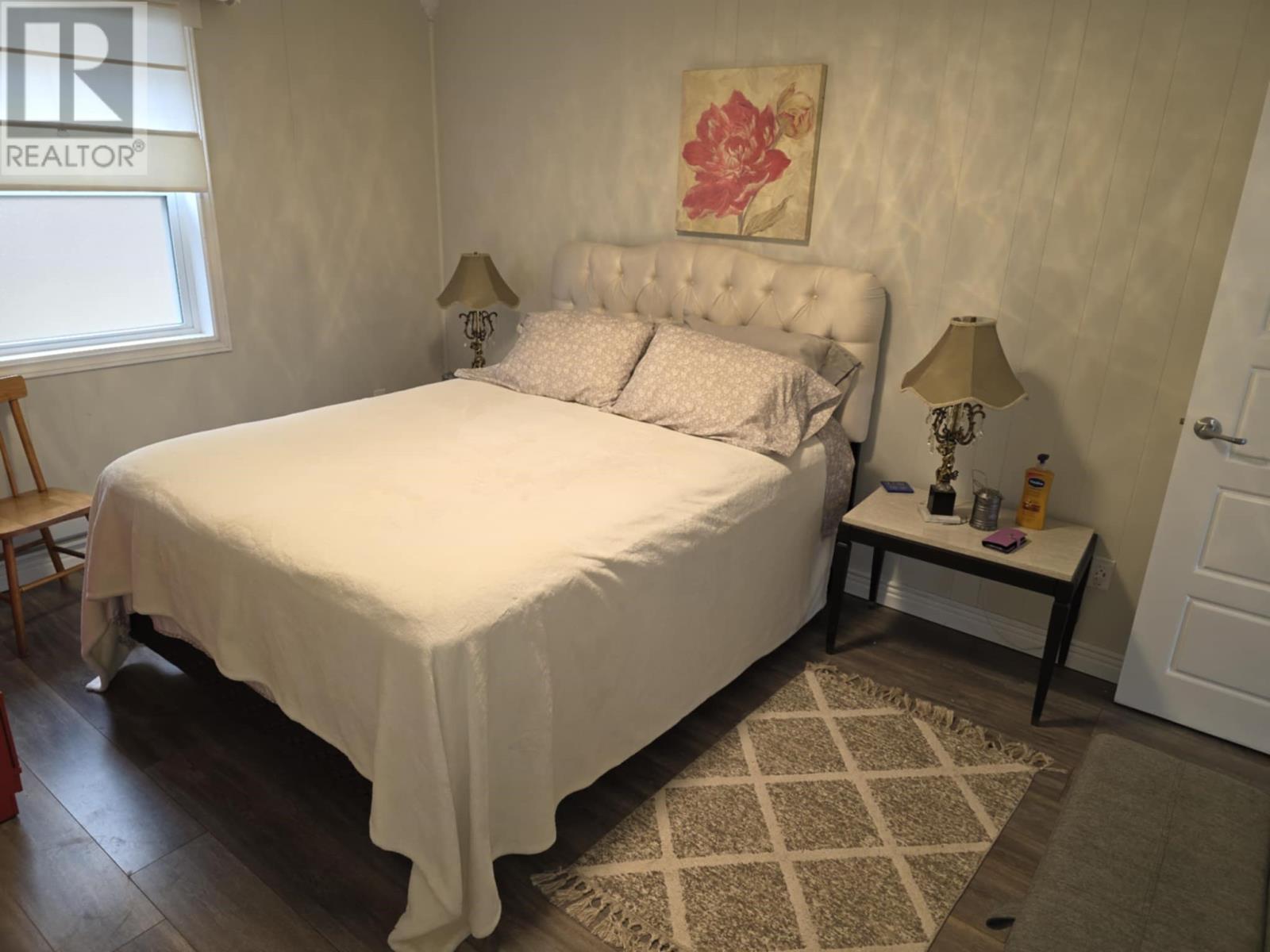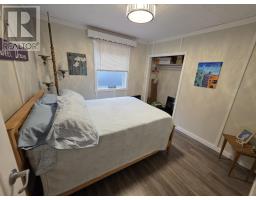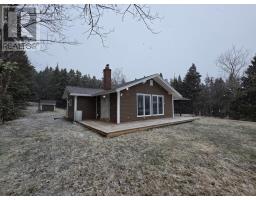2 Bedroom
1 Bathroom
900 ft2
Baseboard Heaters
$249,900
Escape to your own WATERFRONT oasis located just an hour outside of St. John's. This serene 2-bedroom, 1-bathroom cabin offers the perfect blend of rustic charm and modern upgrades. Nestled down a peaceful path, you'll be welcomed by breathtaking views of the water—ideal for those seeking tranquility and natural beauty. Step inside to an inviting open-concept living and dining area, perfect for entertaining or simply relaxing. A picturesque living room window frames the stunning waterfront scenery, filling the space with natural light and creating a cozy atmosphere. Over the years, the cabin has seen many thoughtful upgrades, ensuring comfort and convenience without compromising its rustic appeal. Whether you're looking for a weekend getaway, a peaceful retreat, or a cozy full-time residence, this property is a true haven. A 12x16 shed to house all your outdoor necessities and the carport is also included in sale. Don't miss out on this rare opportunity to own a slice of paradise, offering peace and serenity just a short drive from the city. (Upgrades: PEX plumbing, shingles 3 years old, new deck with gazebo in 2024, kitchen cabinets/counter/sink, windows, siding, front door, water heater 1 year old, and so much more!) (id:47656)
Property Details
|
MLS® Number
|
1283494 |
|
Property Type
|
Recreational |
|
Storage Type
|
Storage Shed |
Building
|
Bathroom Total
|
1 |
|
Bedrooms Above Ground
|
2 |
|
Bedrooms Total
|
2 |
|
Appliances
|
Refrigerator, Stove |
|
Constructed Date
|
1975 |
|
Construction Style Attachment
|
Detached |
|
Exterior Finish
|
Vinyl Siding |
|
Flooring Type
|
Mixed Flooring |
|
Foundation Type
|
Concrete, Stone |
|
Heating Fuel
|
Electric |
|
Heating Type
|
Baseboard Heaters |
|
Size Interior
|
900 Ft2 |
|
Type
|
Recreational |
|
Utility Water
|
Dug Well |
Land
|
Acreage
|
No |
|
Sewer
|
Septic Tank |
|
Size Irregular
|
492x904x492x884 |
|
Size Total Text
|
492x904x492x884|.5 - 9.99 Acres |
|
Zoning Description
|
Res |
Rooms
| Level |
Type |
Length |
Width |
Dimensions |
|
Main Level |
Porch |
|
|
6 x 9 |
|
Main Level |
Bath (# Pieces 1-6) |
|
|
3pc |
|
Main Level |
Bedroom |
|
|
10 x 10 |
|
Main Level |
Bedroom |
|
|
10 x 14 |
|
Main Level |
Living Room/dining Room |
|
|
23 x 14.2 |
|
Main Level |
Kitchen |
|
|
9.4 x 7.6 |
https://www.realtor.ca/real-estate/28142323/123-main-road-n-mount-carmel




