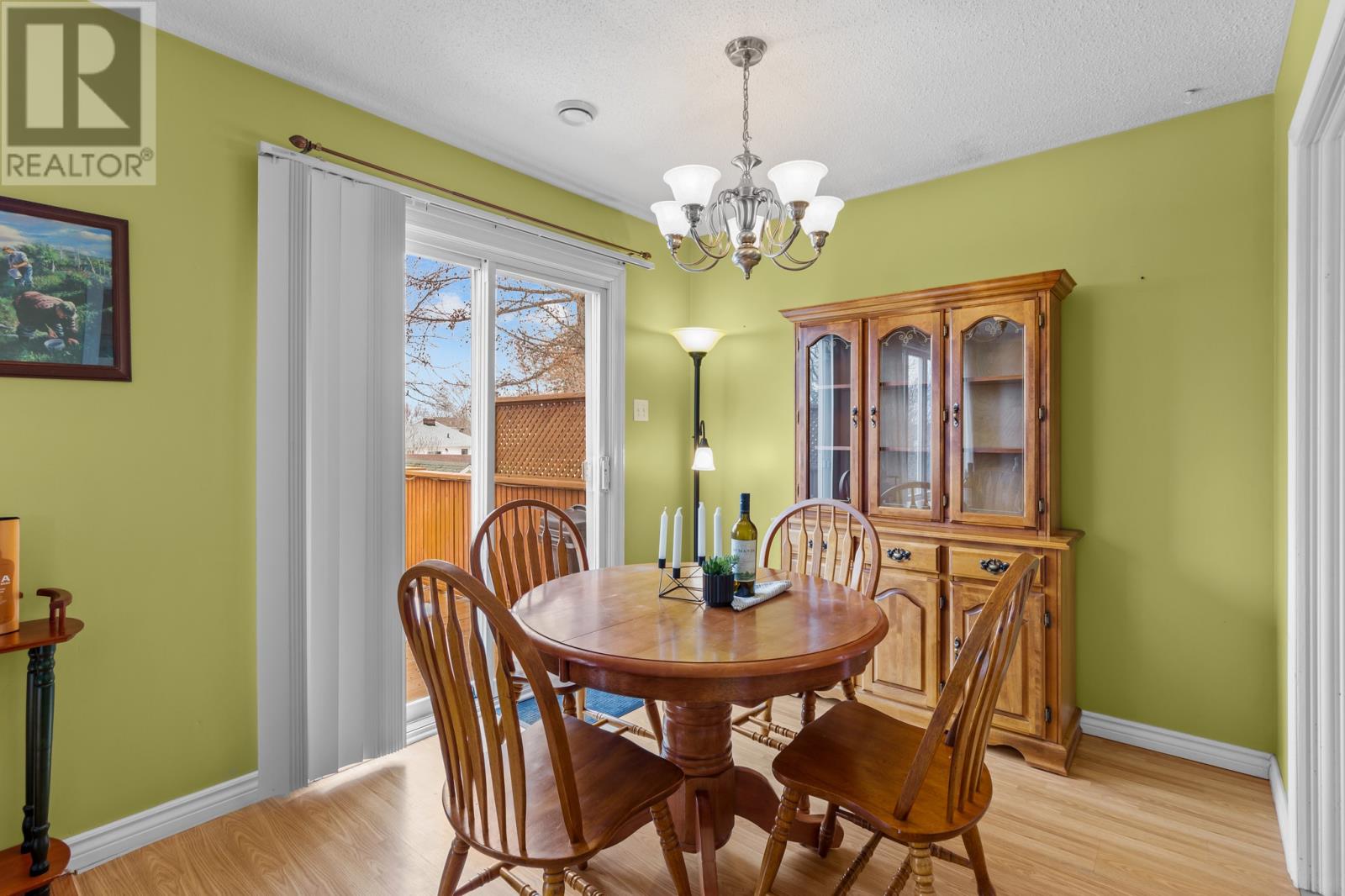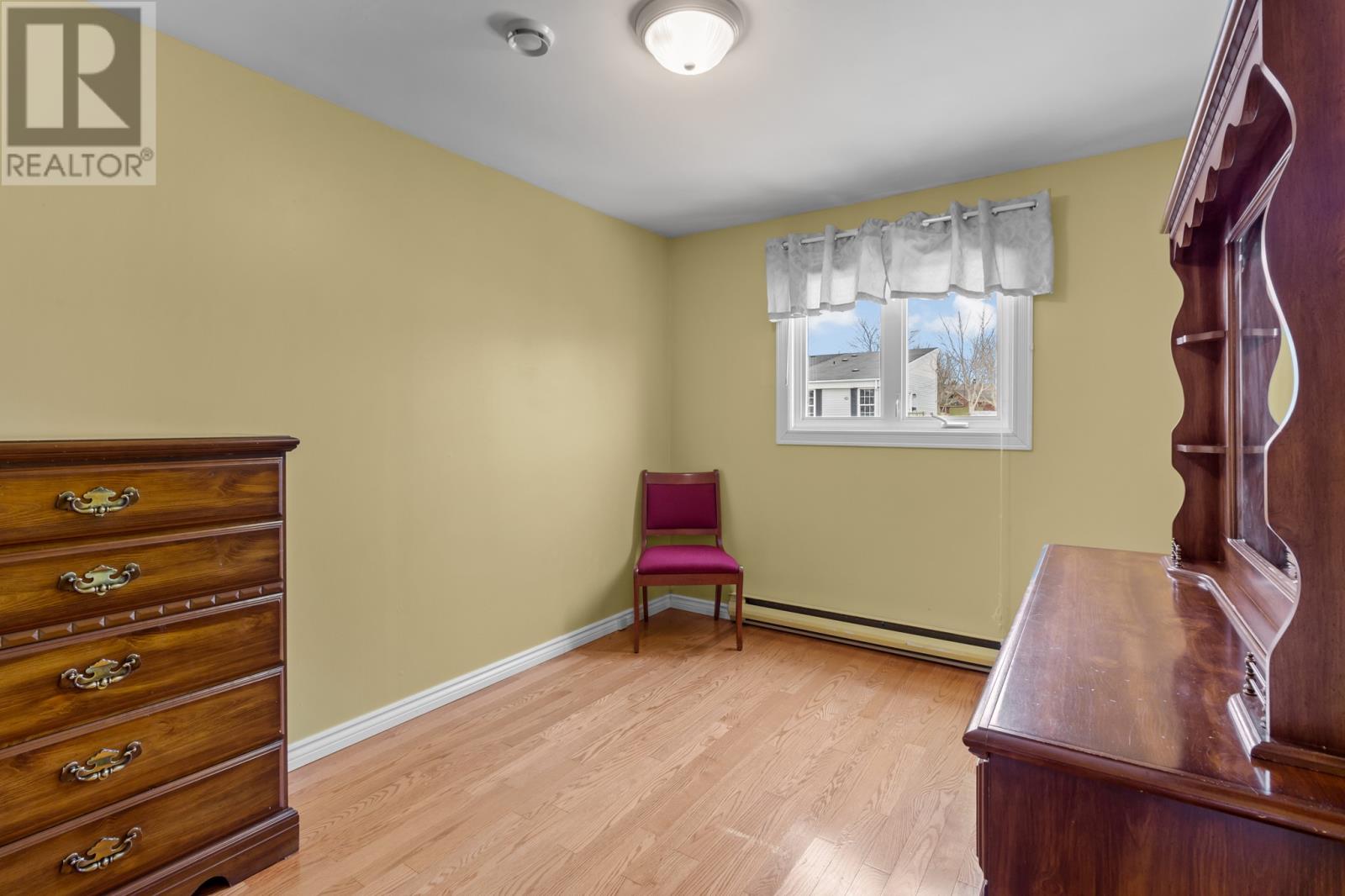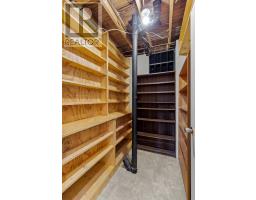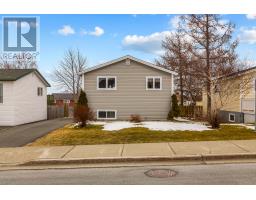4 Bedroom
1 Bathroom
1,824 ft2
Air Exchanger
Landscaped
$249,900
Excited to share this listing for a charming 4-bedroom, 1-bathroom detached home in Mount Pearl. It offers convenience and comfort in one perfect package! Here are some key features: * Spacious fully developed home with 4 bedrooms, ideal for growing families or those needing extra space. * 1 full bathroom. * Large fenced backyard with storage shed. * Close to all major amenities, including schools, Galway shopping centers, and highways. * Located in a quiet and family-friendly neighborhood. * Perfect for those seeking a home with easy access to all the essentials. This home is a must-see, offering the ideal blend of space, location, and affordability. Schedule a viewing today. As per the sellers direction there will be no conveyance of any written offers until 2pm, April 12th. (id:47656)
Property Details
|
MLS® Number
|
1283047 |
|
Property Type
|
Single Family |
|
Neigbourhood
|
Glendale |
|
Amenities Near By
|
Highway, Shopping |
|
Equipment Type
|
None |
|
Rental Equipment Type
|
None |
|
Storage Type
|
Storage Shed |
Building
|
Bathroom Total
|
1 |
|
Bedrooms Above Ground
|
3 |
|
Bedrooms Below Ground
|
1 |
|
Bedrooms Total
|
4 |
|
Appliances
|
Dishwasher, Refrigerator, Stove, Washer, Dryer |
|
Constructed Date
|
1979 |
|
Construction Style Attachment
|
Detached |
|
Construction Style Split Level
|
Sidesplit |
|
Cooling Type
|
Air Exchanger |
|
Exterior Finish
|
Vinyl Siding |
|
Flooring Type
|
Hardwood, Laminate, Mixed Flooring |
|
Foundation Type
|
Concrete |
|
Heating Fuel
|
Electric |
|
Stories Total
|
1 |
|
Size Interior
|
1,824 Ft2 |
|
Type
|
House |
|
Utility Water
|
Municipal Water |
Land
|
Access Type
|
Year-round Access |
|
Acreage
|
No |
|
Land Amenities
|
Highway, Shopping |
|
Landscape Features
|
Landscaped |
|
Sewer
|
Municipal Sewage System |
|
Size Irregular
|
46 X 115 |
|
Size Total Text
|
46 X 115|under 1/2 Acre |
|
Zoning Description
|
Res |
Rooms
| Level |
Type |
Length |
Width |
Dimensions |
|
Lower Level |
Bedroom |
|
|
11.3 x 10.4 |
|
Lower Level |
Games Room |
|
|
11.2 x 10.9 |
|
Lower Level |
Recreation Room |
|
|
15.7 x 11.3 |
|
Main Level |
Bedroom |
|
|
10.5 x 6.6 |
|
Main Level |
Bedroom |
|
|
11.3 x 8.9 |
|
Main Level |
Primary Bedroom |
|
|
11.5 x 9.9 |
|
Main Level |
Kitchen |
|
|
8.9 x 8.8 |
|
Main Level |
Dining Room |
|
|
9.2 x 8.6 |
|
Main Level |
Living Room |
|
|
14 x 11.1 |
https://www.realtor.ca/real-estate/28141700/16-jeffers-drive-mount-pearl

















































