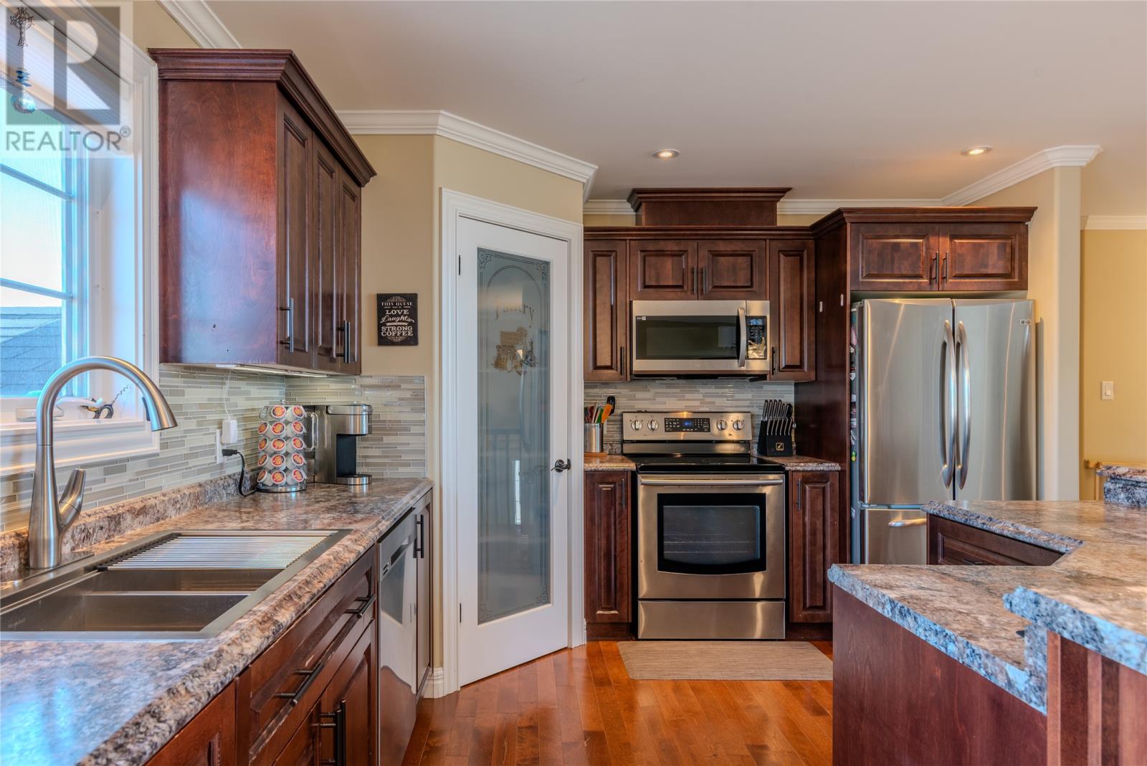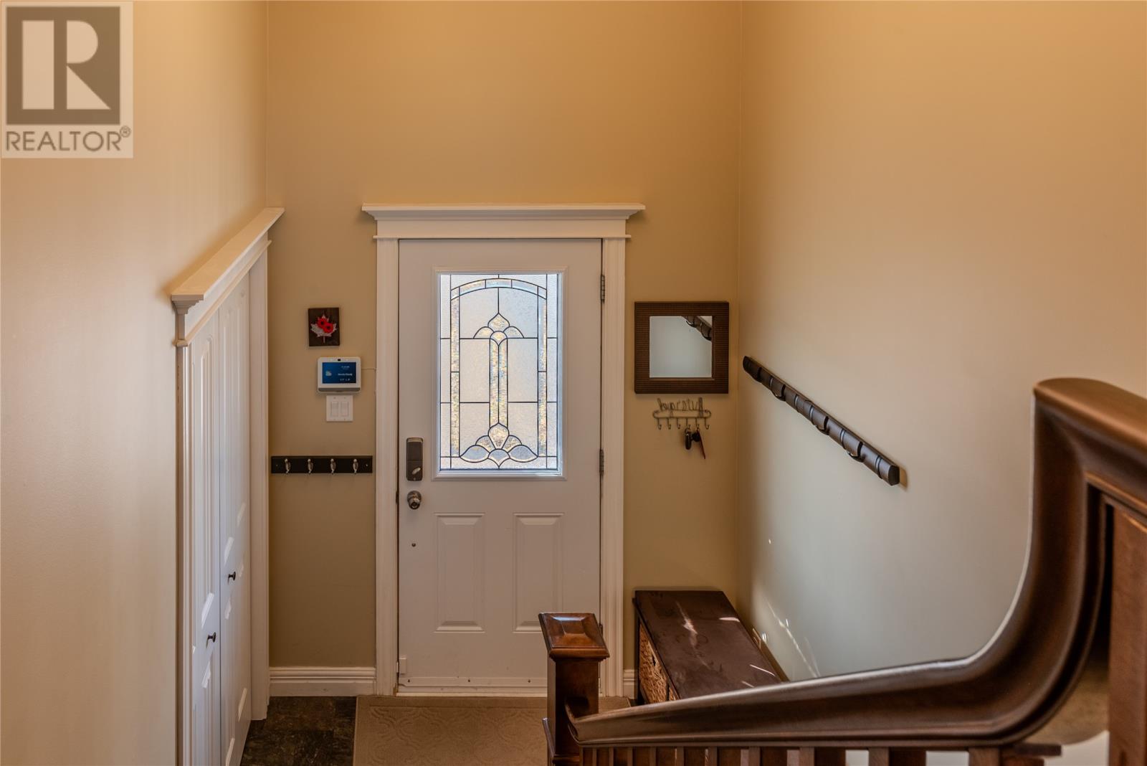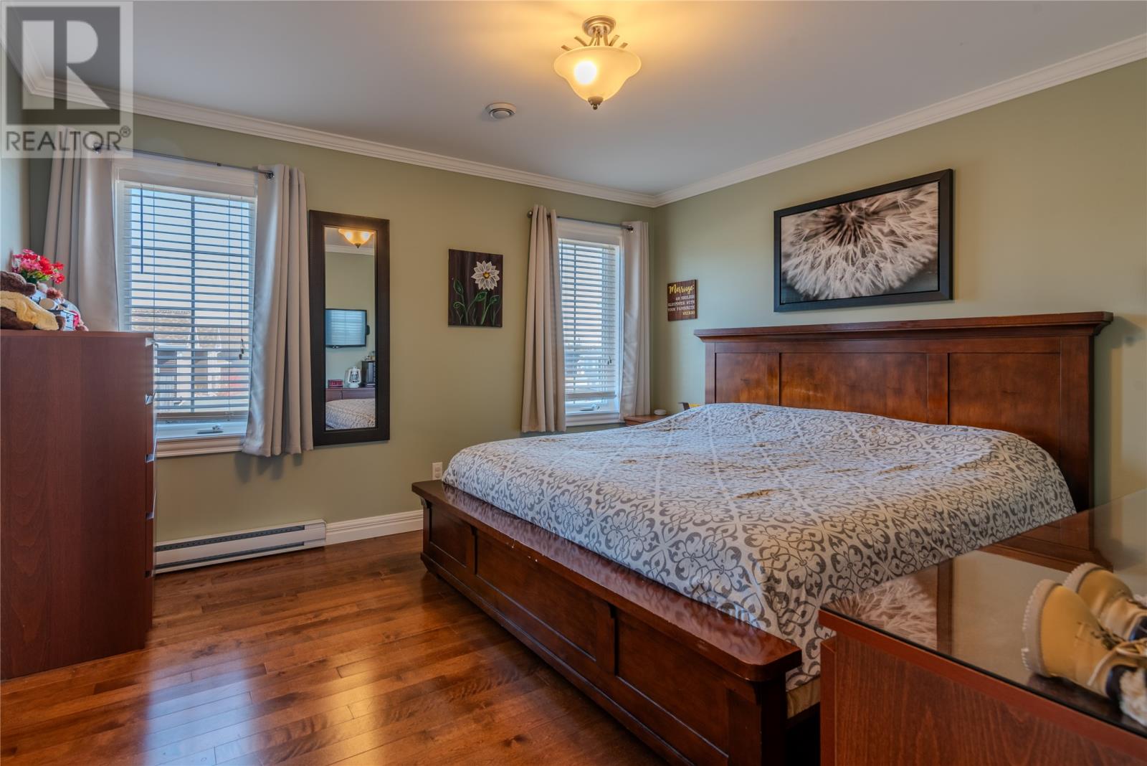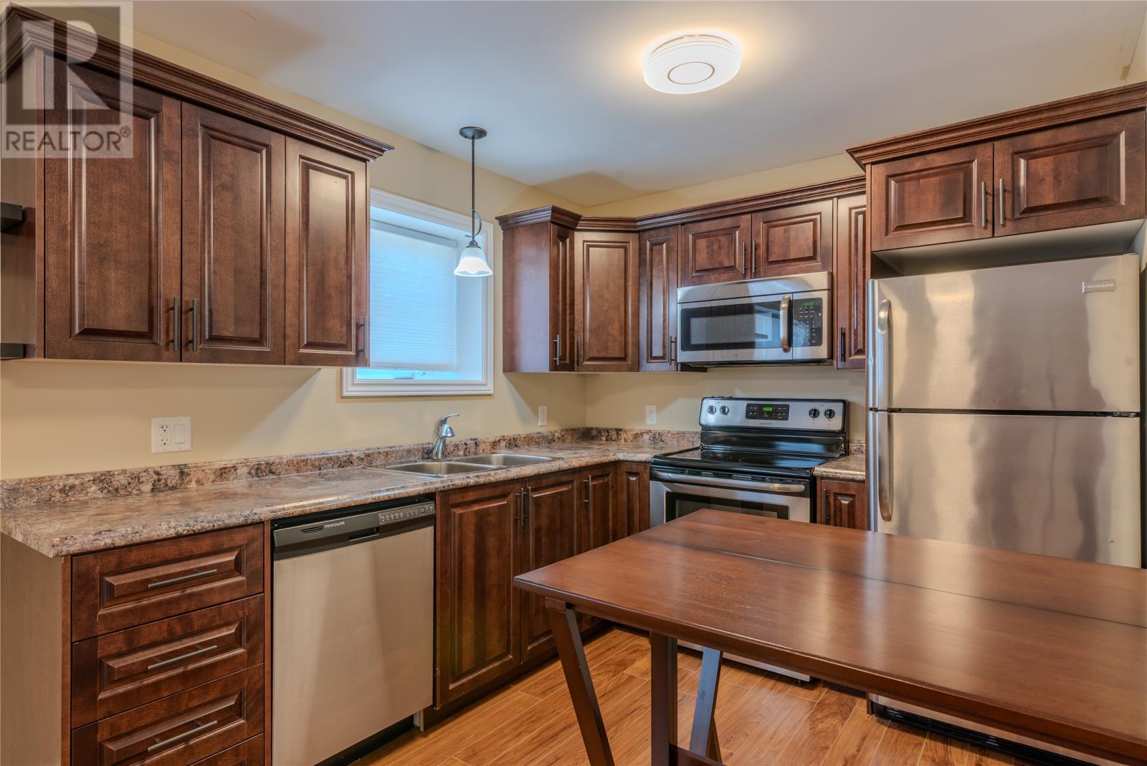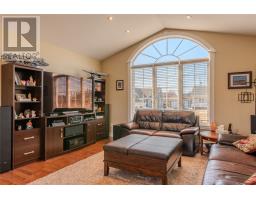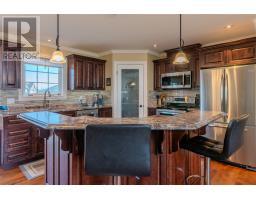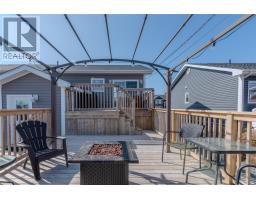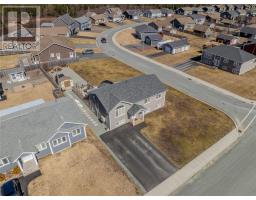5 Bedroom
4 Bathroom
1,173 ft2
Heat Pump
$444,900
Stunning 3-Bedroom Split Entry Home with 2-Bedroom Basement Apartment – Ideal for Families or Rental Income! Welcome to this beautifully maintained split-entry home, perfectly situated on a fully landscaped corner lot. Offering both comfort and versatility, this property features a 3-bedroom main home and a fully self-contained 2-bedroom basement apartment. Step into the main level and be greeted by an open-concept living space filled with natural light. The living room flows effortlessly into the dining area and modern kitchen – the perfect space for entertaining or relaxing with family. The kitchen boasts stainless steel appliances, a pantry for added storage, and a stylish island that's ideal for both casual meals and meal prep. The primary bedroom offers a peaceful retreat, complete with its own private en-suite. Two additional generously sized bedrooms and a full main bath complete this level – plenty of room for family, guests, or a home office setup. The lower level features a private entrance leading to a cozy and functional 2-bedroom apartment. It includes a comfortable living area, a fully equipped kitchen, a full bath, and two well-proportioned bedrooms – making it move-in ready for tenants or perfect for multi-generational living. This home is equipped with two energy-efficient heat pumps to ensure year-round comfort. A large back deck provides the perfect setting for outdoor dining, weekend barbecues, or simply relaxing in the fresh air, all while overlooking the beautifully landscaped yard, two paved driveways and two storage sheds, providing plenty of space for tools, outdoor gear, or seasonal items.Whether you're looking for a family home with extra space or a property with income potential, this one has it all. Call today to schedule your private viewing! As per Seller's Direction, all offers will be presented on Friday, April 11th at 5:30pm - please leave all offers open for acceptance until 9pm. (id:47656)
Property Details
|
MLS® Number
|
1283446 |
|
Property Type
|
Single Family |
Building
|
Bathroom Total
|
4 |
|
Bedrooms Total
|
5 |
|
Appliances
|
Dishwasher, Refrigerator, Microwave, Stove, Washer, Dryer |
|
Constructed Date
|
2014 |
|
Construction Style Attachment
|
Detached |
|
Construction Style Split Level
|
Split Level |
|
Exterior Finish
|
Vinyl Siding |
|
Flooring Type
|
Hardwood, Laminate, Other |
|
Foundation Type
|
Concrete |
|
Half Bath Total
|
1 |
|
Heating Fuel
|
Electric |
|
Heating Type
|
Heat Pump |
|
Stories Total
|
1 |
|
Size Interior
|
1,173 Ft2 |
|
Type
|
House |
|
Utility Water
|
Municipal Water |
Land
|
Acreage
|
No |
|
Sewer
|
Municipal Sewage System |
|
Size Irregular
|
0.5-0.99 Acres |
|
Size Total Text
|
0.5-0.99 Acres|.5 - 9.99 Acres |
|
Zoning Description
|
Residential |
Rooms
| Level |
Type |
Length |
Width |
Dimensions |
|
Basement |
Not Known |
|
|
12.2 x 10.0 |
|
Basement |
Not Known |
|
|
10.3 x 13.6 |
|
Basement |
Not Known |
|
|
14.11 x 10.11 |
|
Basement |
Not Known |
|
|
9.1 x 8.8 |
|
Basement |
Recreation Room |
|
|
13.6 x 13.6 |
|
Basement |
Laundry Room |
|
|
10.9 x 9.9 |
|
Main Level |
Ensuite |
|
|
5.9 x 5.6 |
|
Main Level |
Bath (# Pieces 1-6) |
|
|
11.7 x 5.4 |
|
Main Level |
Bedroom |
|
|
10.2 x 9.5 |
|
Main Level |
Bedroom |
|
|
10.4 x 11.1 |
|
Main Level |
Primary Bedroom |
|
|
11.9 x 13.0 |
|
Main Level |
Living Room |
|
|
14.2 x 14.0 |
|
Main Level |
Kitchen |
|
|
11.9 x 12.8 |
|
Main Level |
Dining Room |
|
|
11.9 x 7.2 |
https://www.realtor.ca/real-estate/28141009/38-howe-street-gander







