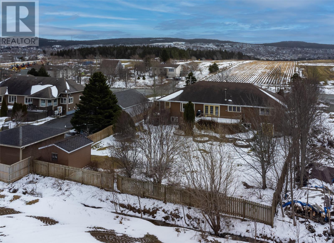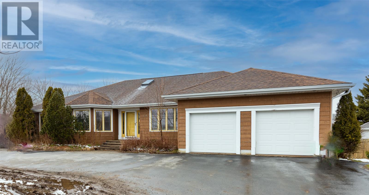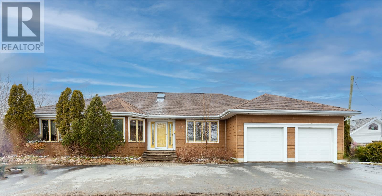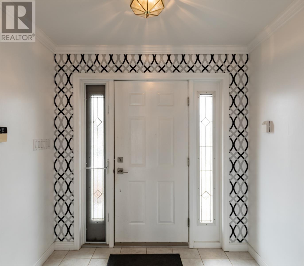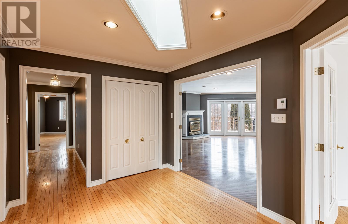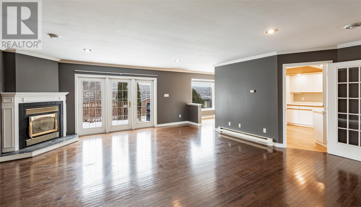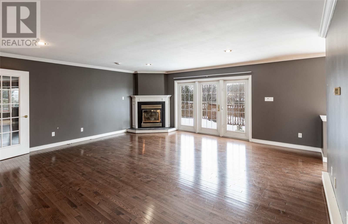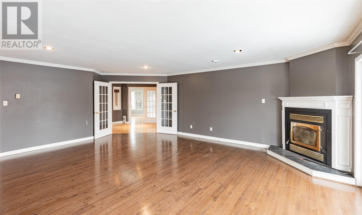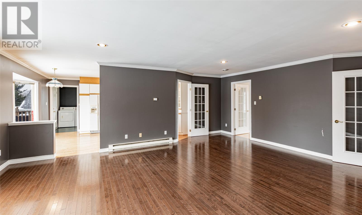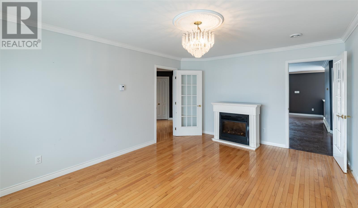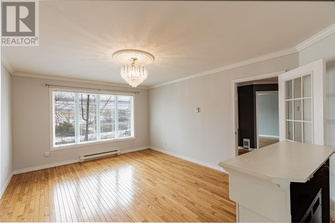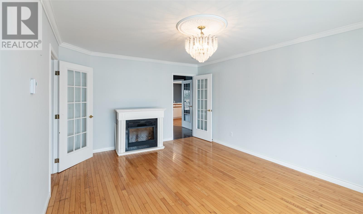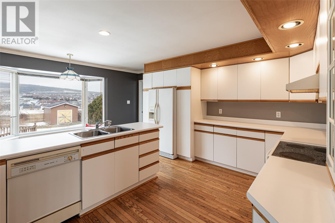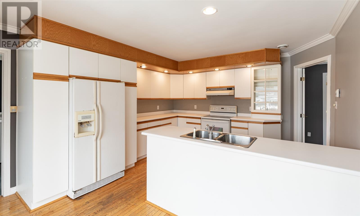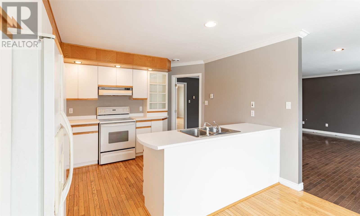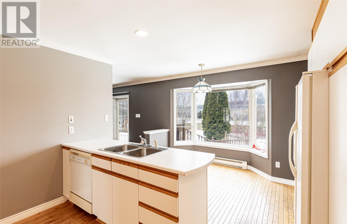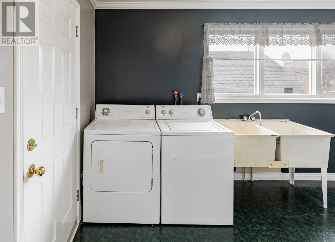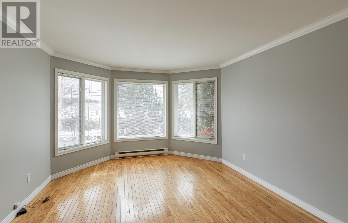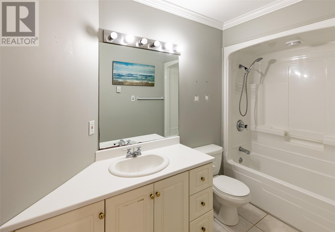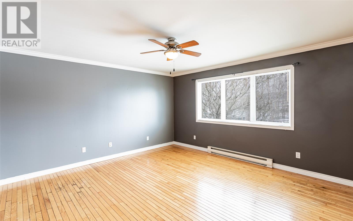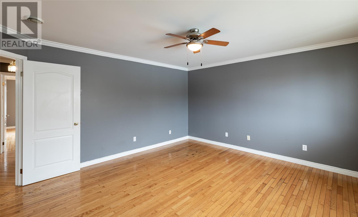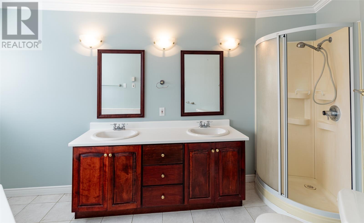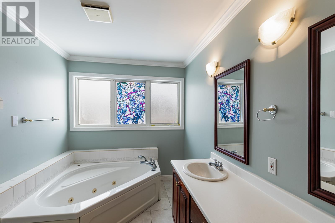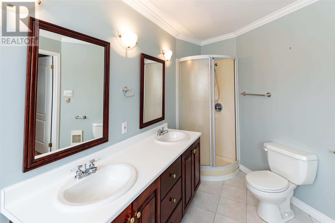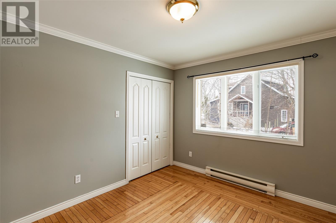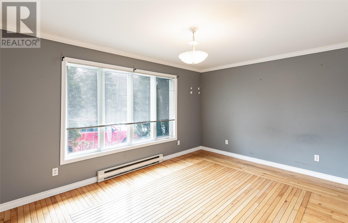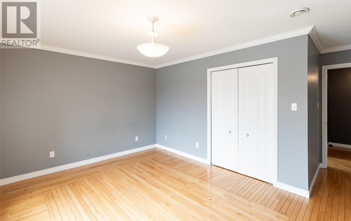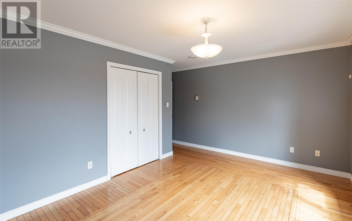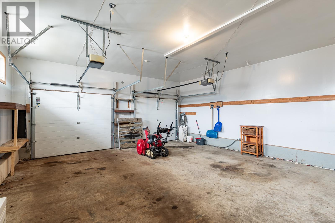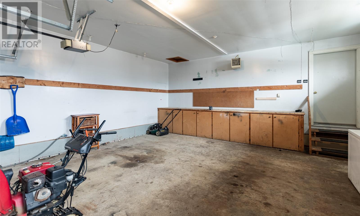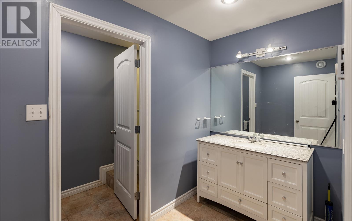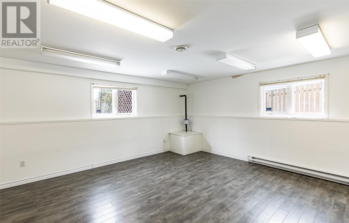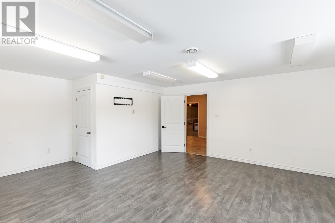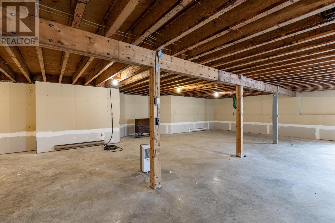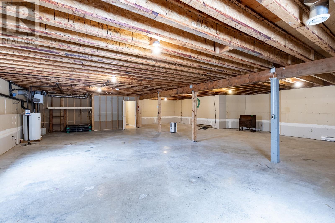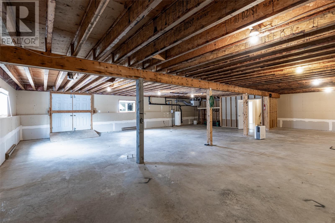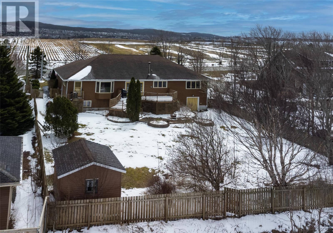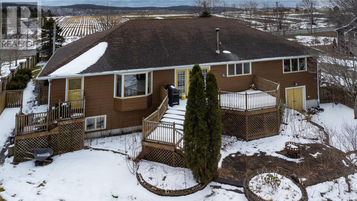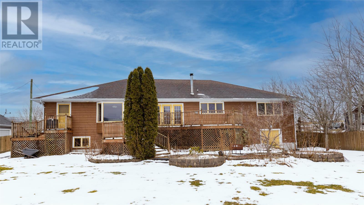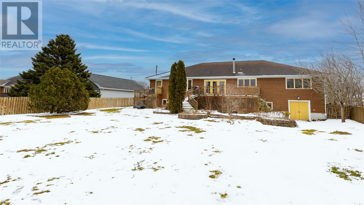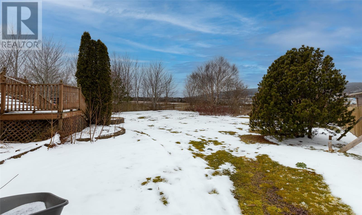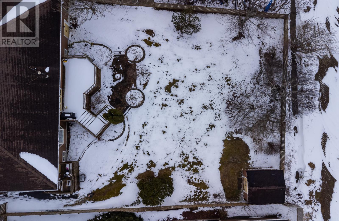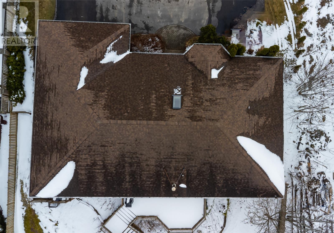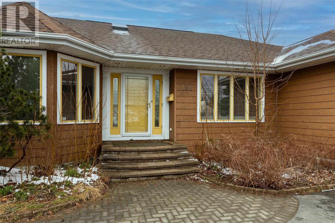4 Bedroom
3 Bathroom
4,709 ft2
Bungalow
Fireplace
Air Exchanger
Baseboard Heaters
$569,900
Beautiful Executive, 5000 sq ft, Custom Built Ranch Bungalow located near Bowring Park. This home is situated on a ½ acre lot with drive in access to the beautifully, landscaped, fully fenced, back yard. The grounds are meticulous and offer lots of patio space and a small shed. This home offers so many wonderful features, oversized rooms, 4 bedrooms, 3 full baths, formal dining room/playroom off the living room, huge office space off the foyer, extra bedroom and 3 piece bath in the basement, huge open concept basement just waiting to be developed, wood burning fireplace in living room, double car garage and the list goes on. Home does need a little TLC, updates, which is price reflective. Roof is only 10 years old, septic pumped last week, new smoke detectors, Hvac and hot water boiler new, within 2 years, to be confirmed. (id:47656)
Property Details
|
MLS® Number
|
1283439 |
|
Property Type
|
Single Family |
|
Neigbourhood
|
Brookfield |
Building
|
Bathroom Total
|
3 |
|
Bedrooms Above Ground
|
3 |
|
Bedrooms Below Ground
|
1 |
|
Bedrooms Total
|
4 |
|
Appliances
|
Dishwasher, Refrigerator, Stove, Washer, Dryer |
|
Architectural Style
|
Bungalow |
|
Constructed Date
|
1987 |
|
Construction Style Attachment
|
Detached |
|
Cooling Type
|
Air Exchanger |
|
Exterior Finish
|
Wood Shingles, Stone, Vinyl Siding |
|
Fireplace Present
|
Yes |
|
Flooring Type
|
Mixed Flooring |
|
Foundation Type
|
Concrete |
|
Heating Fuel
|
Electric |
|
Heating Type
|
Baseboard Heaters |
|
Stories Total
|
1 |
|
Size Interior
|
4,709 Ft2 |
|
Type
|
House |
|
Utility Water
|
Municipal Water |
Parking
Land
|
Acreage
|
No |
|
Fence Type
|
Fence |
|
Sewer
|
Septic Tank |
|
Size Irregular
|
1/2 Acre |
|
Size Total Text
|
1/2 Acre|0-4,050 Sqft |
|
Zoning Description
|
Residential |
Rooms
| Level |
Type |
Length |
Width |
Dimensions |
|
Basement |
Storage |
|
|
48.1x41.11 |
|
Basement |
Other |
|
|
11.11x10.2 |
|
Basement |
Bath (# Pieces 1-6) |
|
|
9.5x9.1 |
|
Basement |
Bedroom |
|
|
21.1x17.5 |
|
Main Level |
Not Known |
|
|
25.5x21.7 |
|
Main Level |
Laundry Room |
|
|
21.5x8.6 |
|
Main Level |
Foyer |
|
|
7.10x5.8 |
|
Main Level |
Bath (# Pieces 1-6) |
|
|
10.3x5.2 |
|
Main Level |
Other |
|
|
8.11x8.10 |
|
Main Level |
Bedroom |
|
|
11.6x10.1 |
|
Main Level |
Bedroom |
|
|
16x15 |
|
Main Level |
Ensuite |
|
|
15.1x7.5 |
|
Main Level |
Primary Bedroom |
|
|
21.6x14.1 |
|
Main Level |
Other |
|
|
13.9x9.4 |
|
Main Level |
Family Room |
|
|
18.3x12.1 |
|
Main Level |
Dining Room |
|
|
168x12.8 |
|
Main Level |
Kitchen |
|
|
18.4x12.10 |
|
Main Level |
Living Room/fireplace |
|
|
21.5x20.6 |
https://www.realtor.ca/real-estate/28135184/154-brookfield-road-st-johns


