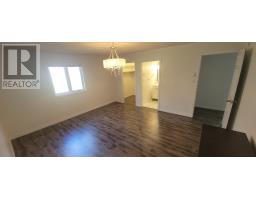3 Bedroom
2 Bathroom
4,200 ft2
Bungalow
Landscaped
$438,500
4200 sq foot bungalow on an over sized lot in COWAN HEIGHTS, Key Features: • Accessible Design: The home is fully accessible, with a walk-in accessibility jet tub in the Master bedroom ensuite. • Prime Location: Zoned for CH Elementary (Full French Immersion) & W Valley High, with school and city bus stops right in front of the house. • Fresh Updates: All new matched flooring throughout, and brand-new plaster and paint. • Open Living Area: Spacious open living and dining room with a cozy fireplace—perfect for entertaining guests. • Three Spacious Bedrooms: Three 14x14 bedrooms on the main floor, TV room, office, or playroom. • Large Pantry & Laundry: The kitchen features a large pantry, and there's a convenient main floor laundry room. • Energy Efficient: New Daiken heat-pump (installed December 2024) with heat & Air Conditioning to keep you comfortable year-round. • Vinyl Windows: Energy-efficient vinyl windows throughout the home. - 100% new pex plumbing throughout • Well-Maintained: Shingles are approximately 8 years old. • 200A Breaker panel electrical service & electric heat: Modern electrical system to support your needs. (id:47656)
Property Details
|
MLS® Number
|
1283444 |
|
Property Type
|
Single Family |
|
Equipment Type
|
None |
|
Rental Equipment Type
|
None |
Building
|
Bathroom Total
|
2 |
|
Bedrooms Above Ground
|
3 |
|
Bedrooms Total
|
3 |
|
Appliances
|
Dishwasher, Refrigerator, Stove |
|
Architectural Style
|
Bungalow |
|
Constructed Date
|
1987 |
|
Construction Style Attachment
|
Detached |
|
Exterior Finish
|
Vinyl Siding |
|
Flooring Type
|
Laminate |
|
Foundation Type
|
Concrete |
|
Heating Fuel
|
Electric |
|
Stories Total
|
1 |
|
Size Interior
|
4,200 Ft2 |
|
Type
|
House |
|
Utility Water
|
Municipal Water |
Land
|
Acreage
|
No |
|
Landscape Features
|
Landscaped |
|
Sewer
|
Municipal Sewage System |
|
Size Irregular
|
60 X 130 |
|
Size Total Text
|
60 X 130|4,051 - 7,250 Sqft |
|
Zoning Description
|
Residential |
Rooms
| Level |
Type |
Length |
Width |
Dimensions |
|
Main Level |
Ensuite |
|
|
4 piece |
|
Main Level |
Kitchen |
|
|
15.9 x 12 |
|
Main Level |
Bedroom |
|
|
14 x 14 |
|
Main Level |
Bedroom |
|
|
14 x 14 |
|
Main Level |
Bath (# Pieces 1-6) |
|
|
5 x 8 |
|
Main Level |
Laundry Room |
|
|
16 x 6 |
|
Main Level |
Primary Bedroom |
|
|
15 x 14 |
|
Main Level |
Dining Room |
|
|
12.8 x 15 |
|
Main Level |
Living Room |
|
|
17.5 x 15 |
https://www.realtor.ca/real-estate/28135432/278-canada-drive-stjohns



















































