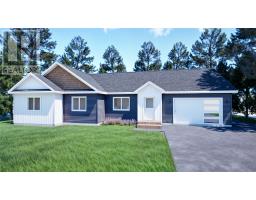4 Bedroom
3 Bathroom
2,790 ft2
Bungalow
$549,900
One look at the stunning curb appeal of this spectacular home and you will be hooked. A lovely bungalow with open concept design and large attached garage is the perfect solution to any sized family or lifestyle. With 3 large bedrooms on the main floor with the master being completed with ensuite and walk in closet, this unbelievable home is an absolute pleasure to bring to market. With main floor laundry and plenty of windows for natural light it will show spacious and inviting. The basement unit is designed for a large 1 bedroom apartment as well as space for a large rec room for the main unit as well. There is also ample space for a large driveway and plenty of parking. This one will not last so call for your info package today and make this custom new build your own (id:47656)
Property Details
|
MLS® Number
|
1283450 |
|
Property Type
|
Single Family |
|
Neigbourhood
|
Picco Ridge |
Building
|
Bathroom Total
|
3 |
|
Bedrooms Total
|
4 |
|
Architectural Style
|
Bungalow |
|
Constructed Date
|
2025 |
|
Construction Style Attachment
|
Detached |
|
Exterior Finish
|
Vinyl Siding |
|
Flooring Type
|
Mixed Flooring |
|
Foundation Type
|
Concrete |
|
Heating Fuel
|
Electric |
|
Stories Total
|
1 |
|
Size Interior
|
2,790 Ft2 |
|
Type
|
Two Apartment House |
|
Utility Water
|
Municipal Water |
Parking
Land
|
Acreage
|
No |
|
Sewer
|
Municipal Sewage System |
|
Size Irregular
|
90x88x100x87 |
|
Size Total Text
|
90x88x100x87|under 1/2 Acre |
|
Zoning Description
|
Res. |
Rooms
| Level |
Type |
Length |
Width |
Dimensions |
|
Basement |
Not Known |
|
|
13 x 13.1 |
|
Basement |
Not Known |
|
|
18.11 x 10.4 |
|
Basement |
Not Known |
|
|
20.11 x 14.5 |
|
Main Level |
Bedroom |
|
|
10.7 x 9.8 |
|
Main Level |
Bedroom |
|
|
10.7 x 9.10 |
|
Main Level |
Primary Bedroom |
|
|
12.5 x 14.5 |
|
Main Level |
Living Room |
|
|
11.2 x 12.3 |
|
Main Level |
Dining Room |
|
|
7.11 x 12.11 |
|
Main Level |
Kitchen |
|
|
13.2 x 12.11 |
https://www.realtor.ca/real-estate/28135564/214-st-thomas-line-paradise



