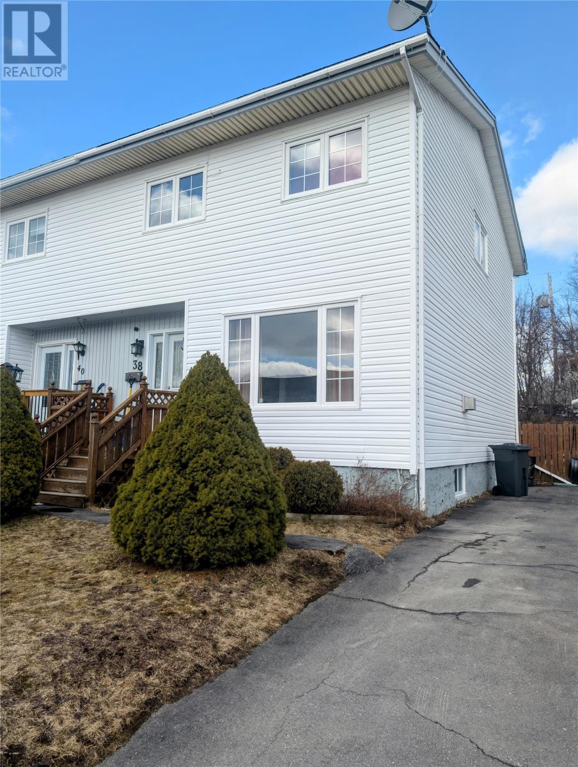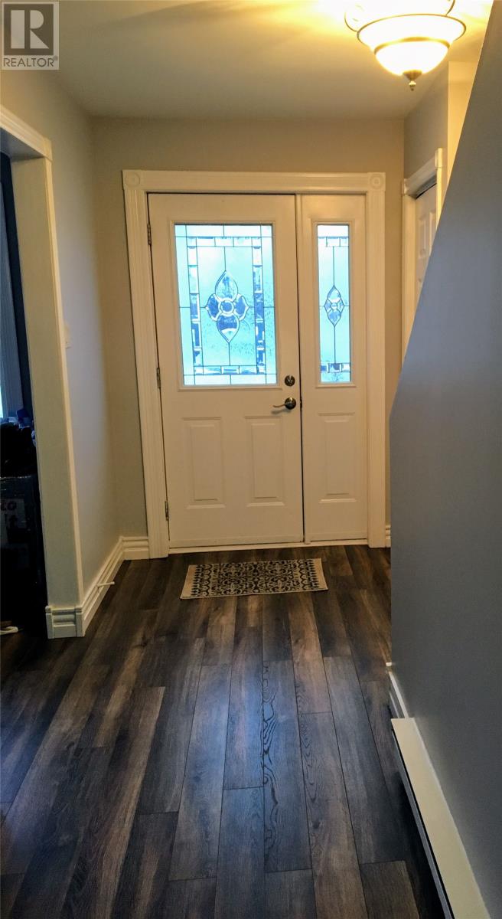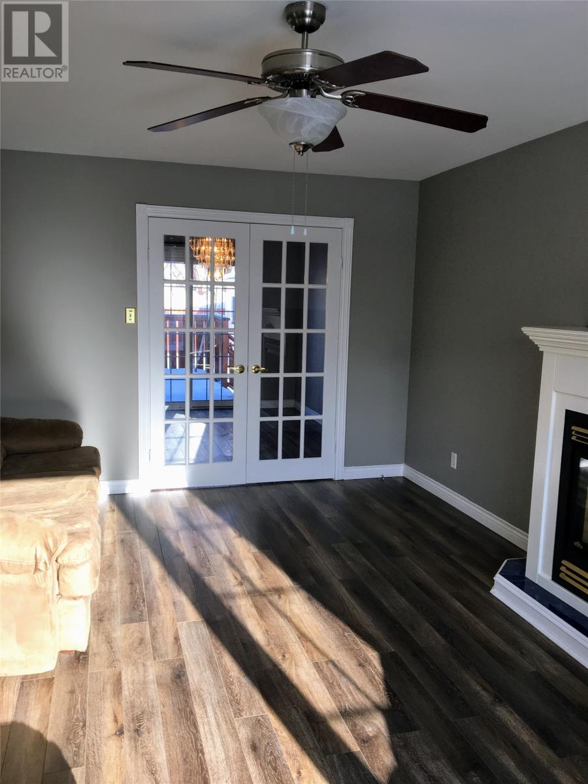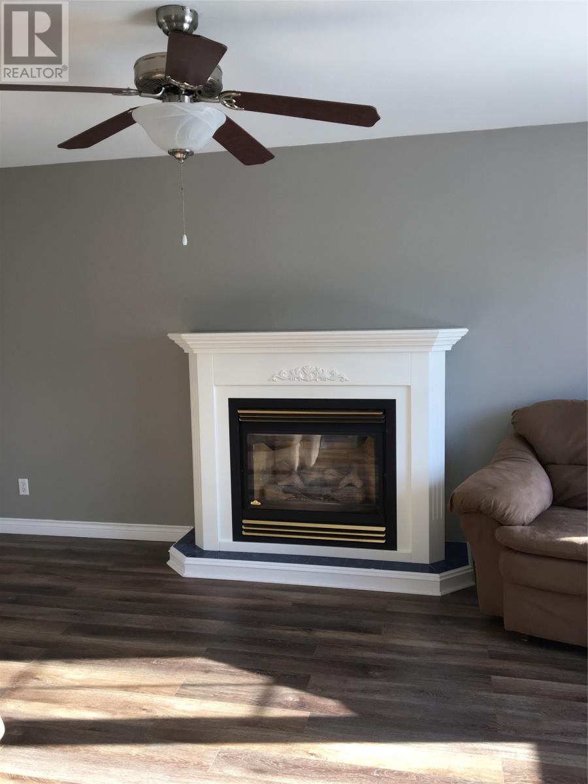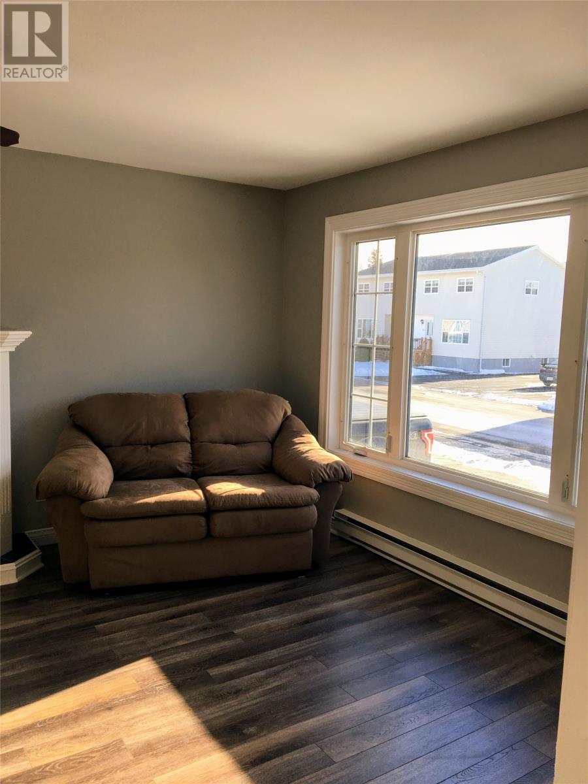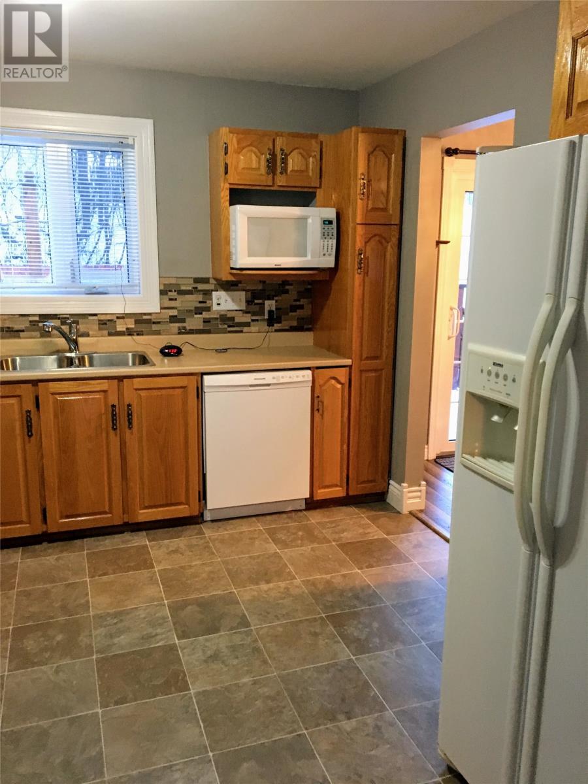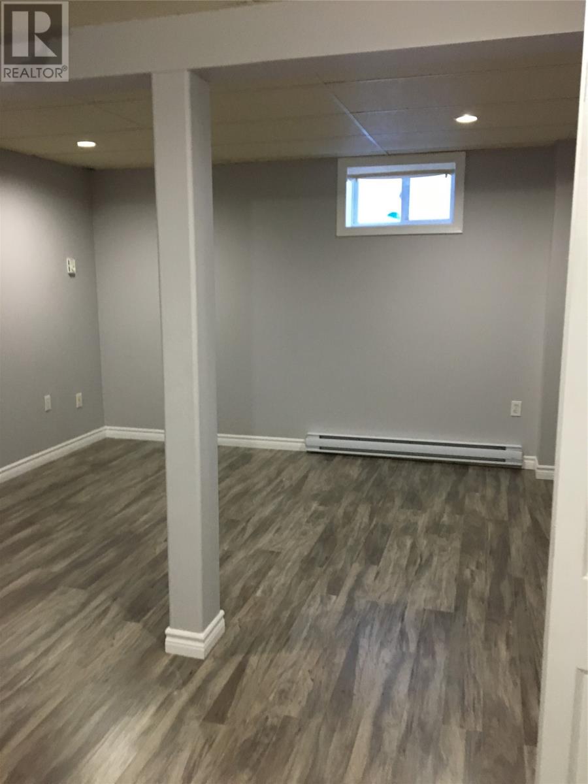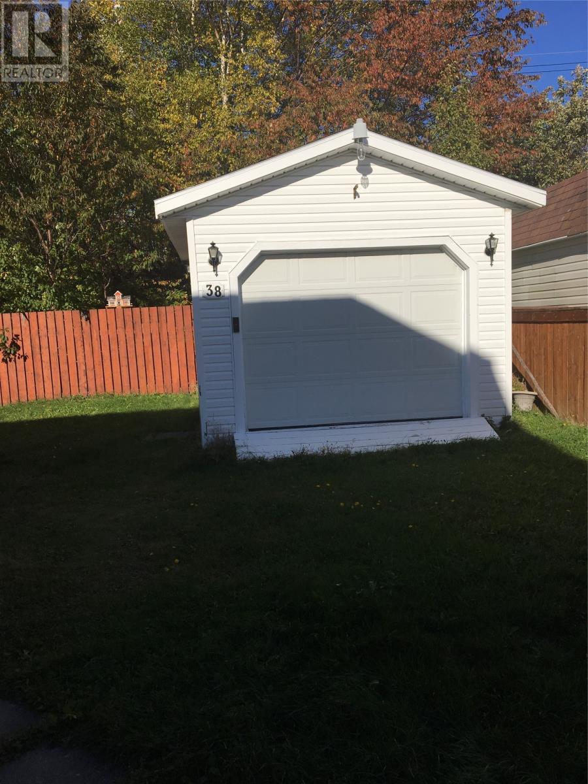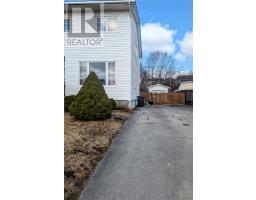3 Bedroom
2 Bathroom
1,732 ft2
2 Level
Fireplace
Baseboard Heaters
$249,000
Looking for your first home or maybe an investment property? Come check out this spacious duplex with 3 beds + bonus room and 2 baths! Main level consists of porch area, living room with propane fireplace leading you thru french doors to the dining area. Large kitchen with tons of oak cupboards allowing lots of space, stairs from the kitchen lead you to the fully developed basement that has a rec area with double closets allowing additional storage, large bathroom with laundry area and bonus room that could be used as a guest room or additional bedroom. Upstairs you will find a large primary bedroom with double closets, second & third bedrooms and the main bathroom with double sink vanity and jacuzzi tub/shower. The backyard is fully fenced, 12x16 shed with garage door allowing easy access for outside storage and a double paved driveway. Close to amenities, come check out this home! (id:47656)
Property Details
|
MLS® Number
|
1283437 |
|
Property Type
|
Single Family |
|
Amenities Near By
|
Shopping |
|
Equipment Type
|
None |
|
Rental Equipment Type
|
None |
Building
|
Bathroom Total
|
2 |
|
Bedrooms Above Ground
|
3 |
|
Bedrooms Total
|
3 |
|
Appliances
|
Dishwasher, Refrigerator, Stove |
|
Architectural Style
|
2 Level |
|
Constructed Date
|
1991 |
|
Exterior Finish
|
Vinyl Siding |
|
Fireplace Present
|
Yes |
|
Flooring Type
|
Laminate, Mixed Flooring, Other |
|
Foundation Type
|
Concrete |
|
Heating Fuel
|
Electric |
|
Heating Type
|
Baseboard Heaters |
|
Stories Total
|
2 |
|
Size Interior
|
1,732 Ft2 |
|
Type
|
House |
|
Utility Water
|
Municipal Water |
Parking
Land
|
Access Type
|
Year-round Access |
|
Acreage
|
No |
|
Fence Type
|
Fence |
|
Land Amenities
|
Shopping |
|
Sewer
|
Municipal Sewage System |
|
Size Irregular
|
40ft X 120ft |
|
Size Total Text
|
40ft X 120ft|under 1/2 Acre |
|
Zoning Description
|
Res |
Rooms
| Level |
Type |
Length |
Width |
Dimensions |
|
Second Level |
Bath (# Pieces 1-6) |
|
|
7x8 |
|
Second Level |
Bedroom |
|
|
12 x 9 |
|
Second Level |
Bedroom |
|
|
8.5 x 13 |
|
Second Level |
Primary Bedroom |
|
|
9 x 18 |
|
Basement |
Other |
|
|
9 x 11 |
|
Basement |
Bath (# Pieces 1-6) |
|
|
9.2x10/laundry |
|
Basement |
Recreation Room |
|
|
18 x 20 |
|
Main Level |
Kitchen |
|
|
11 x 11 |
|
Main Level |
Dining Room |
|
|
9 x 11 |
|
Main Level |
Living Room |
|
|
12 x 18.5 |
https://www.realtor.ca/real-estate/28135565/38-curtiss-avenue-gander

