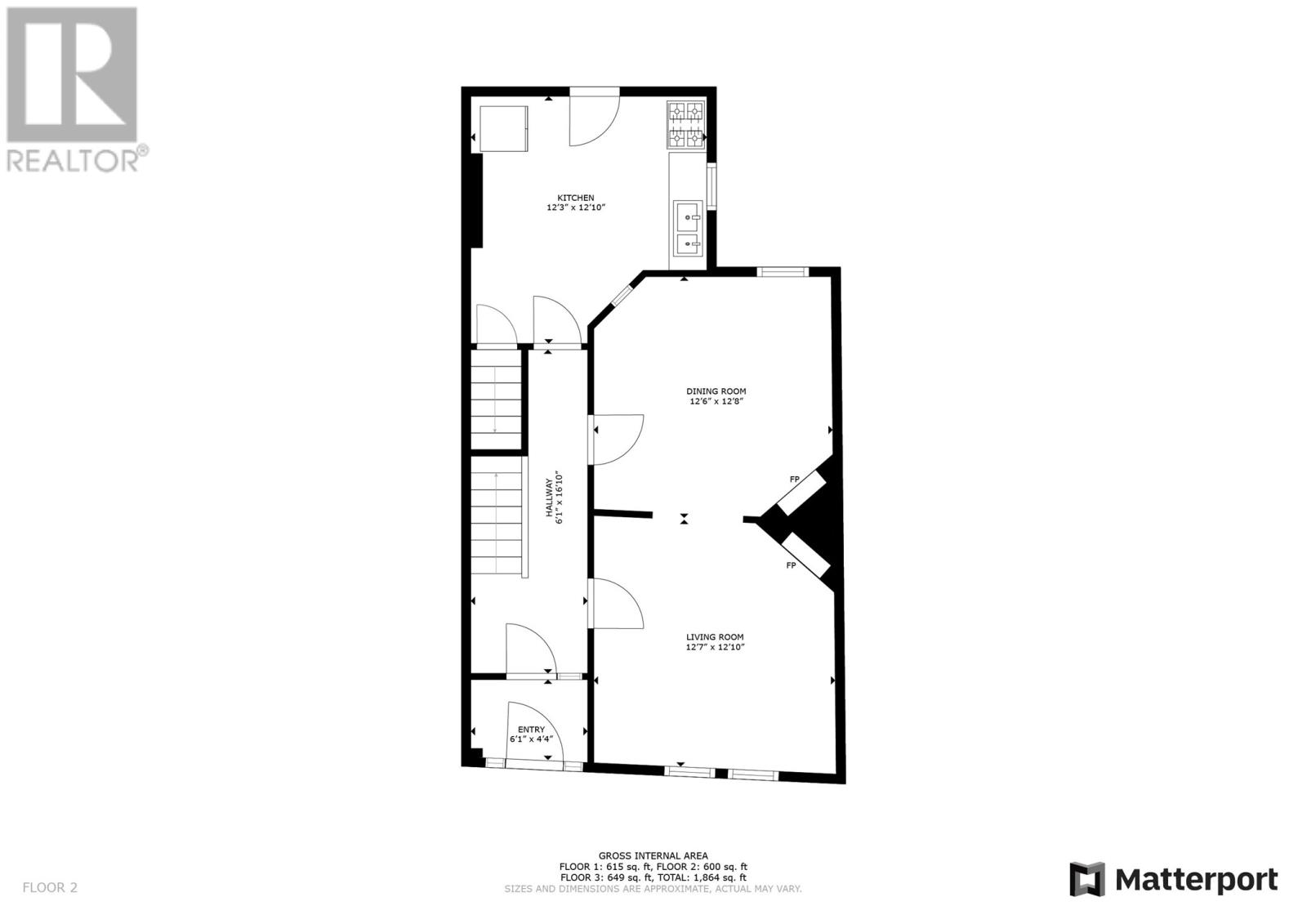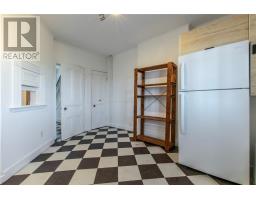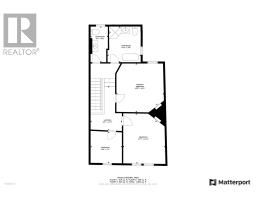3 Bedroom
2 Bathroom
1,864 ft2
2 Level
Fireplace
Hot Water Radiator Heat
Landscaped
$345,000
Uber cool, renovated Georgestown character home! Located in a highly coveted area, this stylish, well-priced home presents a unique opportunity! Enter through the enclosed front porch to the impressive foyer featuring original staircase and high ceilings. Bright and spacious adjoining living room and dining room with oversized windows creating an abundance of natural light, mini split, mirrored fireplaces (living room fireplace recently lined by George Morgan), and finished with; hardwood flooring, natural solid wood doors, gorgeous millwork and rosettes. New mod kitchen at the rear, while retaining original passthrough to the dining room, and opening to the rear patio. The upstairs includes 3 bedrooms (smaller bedroom best suited for a home office, dressing room or nursery), new main family bathroom with original claw foot tub and stand-up shower and new separate powder room at the top of the stairs, perfectly situated for guests. Upstairs finished with painted softwood floor. Walkout basement is ideal for storage and could be used for a workshop. This great character home has seen many recent improvements including; front clapboard and windows, living room fireplace lined, mini split providing energy efficient heating and cooling, new kitchen, new bathrooms, removal of knob and tube wiring, and painted on trend neutral colours throughout. Pleasure to view, don’t miss out! (id:47656)
Property Details
|
MLS® Number
|
1283400 |
|
Property Type
|
Single Family |
|
Neigbourhood
|
Georgestown |
|
Amenities Near By
|
Recreation, Shopping |
Building
|
Bathroom Total
|
2 |
|
Bedrooms Above Ground
|
3 |
|
Bedrooms Total
|
3 |
|
Architectural Style
|
2 Level |
|
Constructed Date
|
1940 |
|
Construction Style Attachment
|
Attached |
|
Exterior Finish
|
Other |
|
Fireplace Present
|
Yes |
|
Flooring Type
|
Hardwood, Mixed Flooring |
|
Foundation Type
|
Concrete |
|
Half Bath Total
|
1 |
|
Heating Fuel
|
Electric, Oil |
|
Heating Type
|
Hot Water Radiator Heat |
|
Stories Total
|
2 |
|
Size Interior
|
1,864 Ft2 |
|
Type
|
House |
|
Utility Water
|
Municipal Water |
Land
|
Access Type
|
Year-round Access |
|
Acreage
|
No |
|
Land Amenities
|
Recreation, Shopping |
|
Landscape Features
|
Landscaped |
|
Sewer
|
Municipal Sewage System |
|
Size Irregular
|
19 X 67 X 19 X 68 |
|
Size Total Text
|
19 X 67 X 19 X 68|under 1/2 Acre |
|
Zoning Description
|
Res. |
Rooms
| Level |
Type |
Length |
Width |
Dimensions |
|
Second Level |
Bath (# Pieces 1-6) |
|
|
4.7x9.6 2pc |
|
Second Level |
Bath (# Pieces 1-6) |
|
|
8.10x8.8 4pc |
|
Second Level |
Bedroom |
|
|
8.9x7.2 |
|
Second Level |
Bedroom |
|
|
11.3x13.3 |
|
Second Level |
Primary Bedroom |
|
|
12.9x13.1 |
|
Basement |
Utility Room |
|
|
12.10x9.9 |
|
Basement |
Storage |
|
|
12.7x12.10 |
|
Basement |
Laundry Room |
|
|
19.1x12.8 |
|
Main Level |
Kitchen |
|
|
12.3x12.10 |
|
Main Level |
Dining Room |
|
|
12.6x12.8 |
|
Main Level |
Living Room |
|
|
12.7x12.10 |
|
Main Level |
Porch |
|
|
6.1x4.4 |
https://www.realtor.ca/real-estate/28134666/50-fleming-street-st-johns

























































