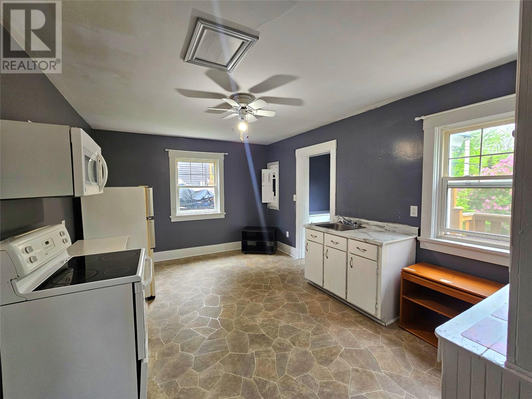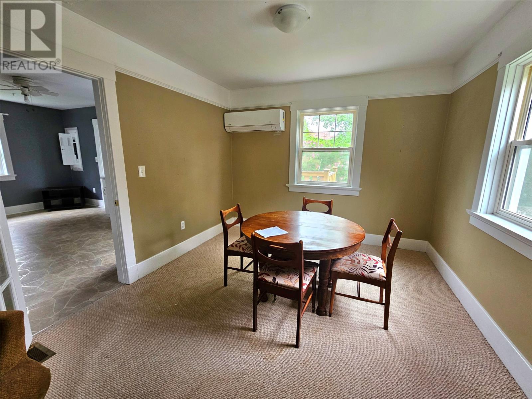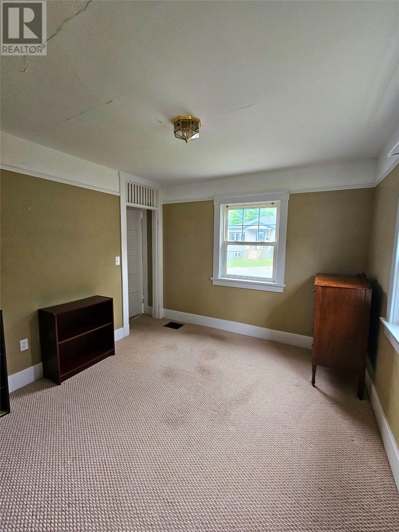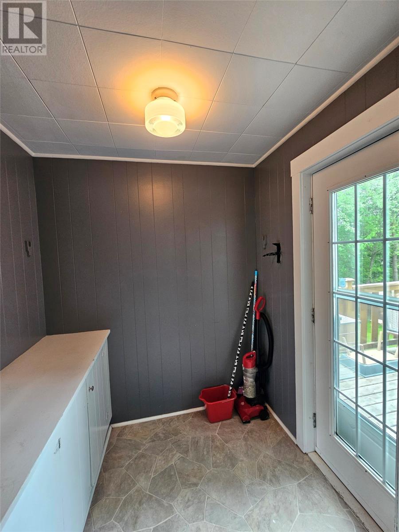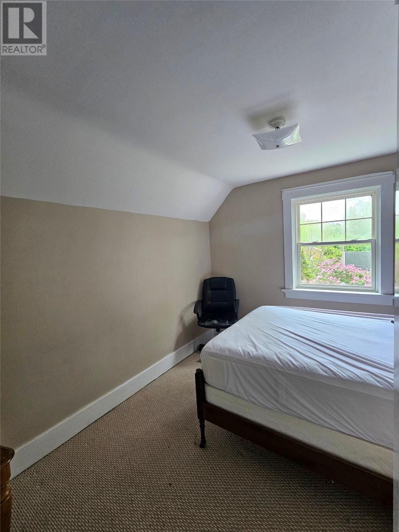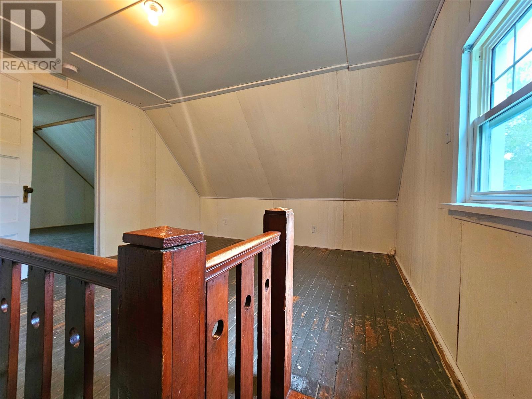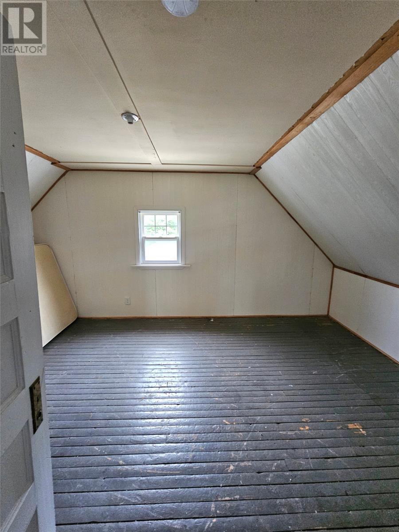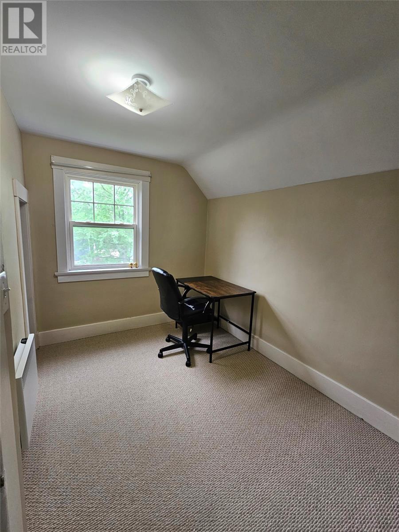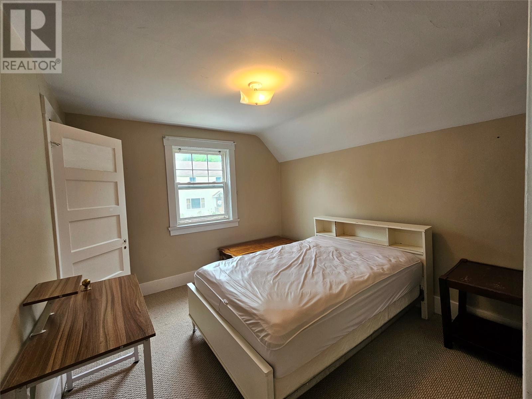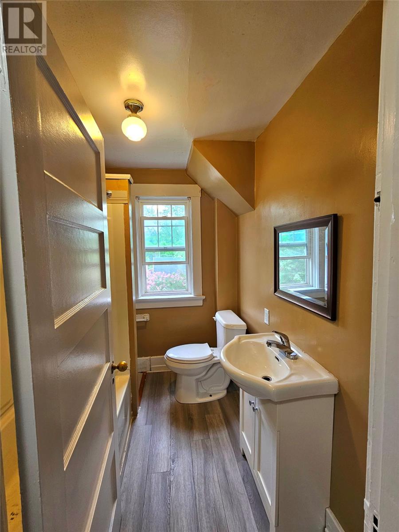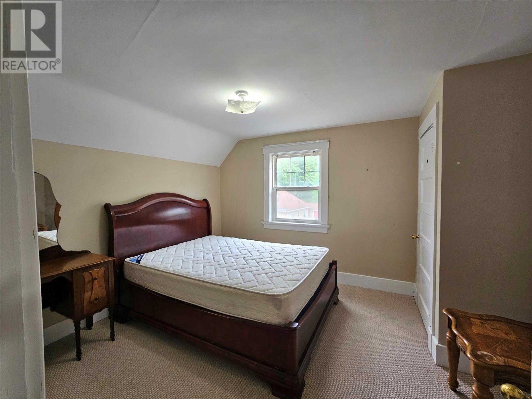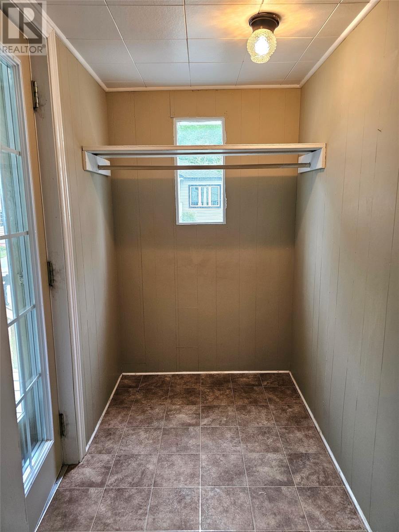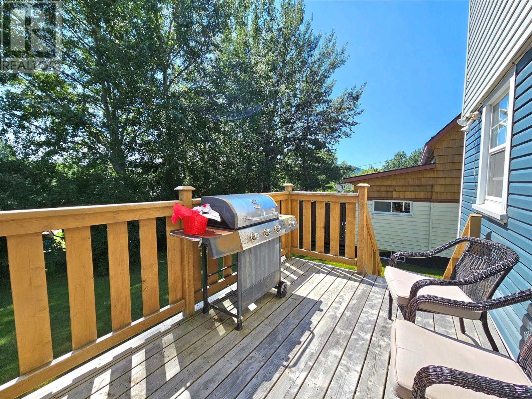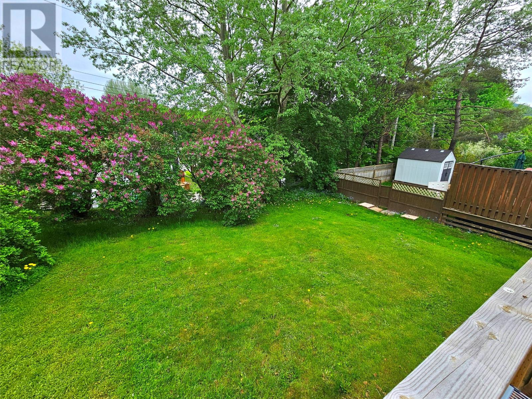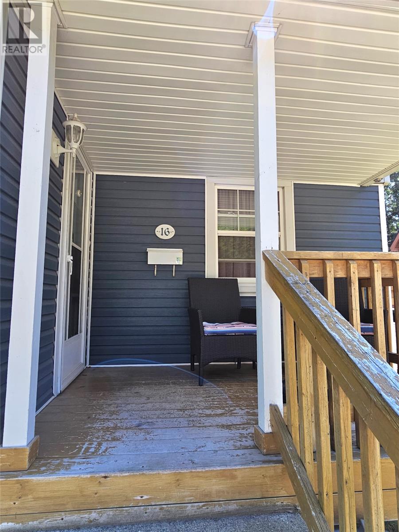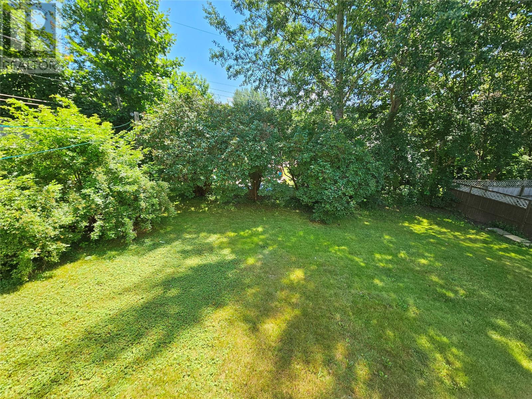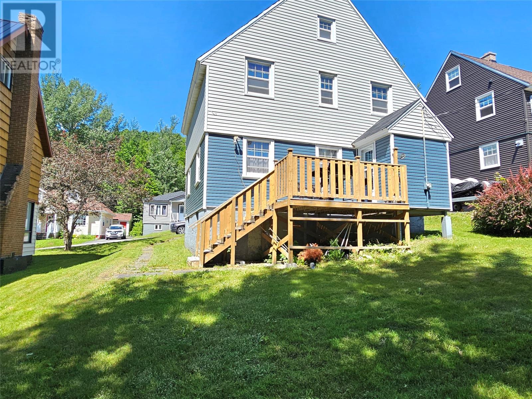4 Bedroom
1 Bathroom
2,496 ft2
Baseboard Heaters, Forced Air, Heat Pump
Landscaped
$250,000
This 2 and 1/2 story "Bowater's designed" home, has over a 100 years of history that can be seen as you walk throughout the house. A true family home of it's time. With 4 bedrooms on the upper level, it's ideal for a larger families or one that plans to grow. Located on the lower part of the quietest street in town, 16 North Street is surround by similar designed homes, all with full mature trees and large sidewalks. The private backyard is great for kids or animals and is very secluded with the high growing trees and hedges. The inside has been preserved and or updated as well. From the wall to wall carpet throughout the main living area, the open updated kitchen with newer appliances, and the convenient main level laundry. Bigger upgrades to the heating system in the home, with new upgraded electrical (200 amp), baseboard heaters to the upper bedrooms and a main level heat pump. The upper level bathroom has also been renovated The exterior has been upgraded as well with vinyl siding and windows, brand new shingles and beautiful rear deck. Property has a seller direction to be shown until April 8th at 7pm. Offers left open for 24hrs. (id:47656)
Property Details
|
MLS® Number
|
1283356 |
|
Property Type
|
Single Family |
|
Amenities Near By
|
Shopping |
|
Equipment Type
|
None |
|
Rental Equipment Type
|
None |
Building
|
Bathroom Total
|
1 |
|
Bedrooms Above Ground
|
4 |
|
Bedrooms Total
|
4 |
|
Appliances
|
Dishwasher, Refrigerator, Stove, Washer, Dryer |
|
Constructed Date
|
1920 |
|
Construction Style Attachment
|
Detached |
|
Exterior Finish
|
Vinyl Siding |
|
Flooring Type
|
Carpeted, Other |
|
Foundation Type
|
Concrete |
|
Heating Fuel
|
Electric, Oil |
|
Heating Type
|
Baseboard Heaters, Forced Air, Heat Pump |
|
Stories Total
|
3 |
|
Size Interior
|
2,496 Ft2 |
|
Type
|
House |
|
Utility Water
|
Municipal Water |
Land
|
Access Type
|
Year-round Access |
|
Acreage
|
No |
|
Land Amenities
|
Shopping |
|
Landscape Features
|
Landscaped |
|
Sewer
|
Municipal Sewage System |
|
Size Irregular
|
50 X 91 |
|
Size Total Text
|
50 X 91|4,051 - 7,250 Sqft |
|
Zoning Description
|
Res |
Rooms
| Level |
Type |
Length |
Width |
Dimensions |
|
Second Level |
Bath (# Pieces 1-6) |
|
|
7.3 x 6.1 |
|
Second Level |
Bedroom |
|
|
11.3 x 9.8 |
|
Second Level |
Bedroom |
|
|
7.8 x 11.3 |
|
Second Level |
Bedroom |
|
|
11.2 x 10.4 |
|
Second Level |
Bedroom |
|
|
11.9 x 10.7 |
|
Third Level |
Hobby Room |
|
|
11.10 x 11.7 |
|
Third Level |
Storage |
|
|
11.7 x 17 |
|
Basement |
Utility Room |
|
|
28 x 24 |
|
Main Level |
Den |
|
|
11.2 x 10.2 |
|
Main Level |
Laundry Room |
|
|
5.7 x 6.4 |
|
Main Level |
Kitchen |
|
|
16.1 x 11.1 |
|
Main Level |
Dining Room |
|
|
10.7 x 11.2 |
|
Main Level |
Living Room |
|
|
13 x 11.4 |
|
Main Level |
Porch |
|
|
6.5 x 4.8 |
https://www.realtor.ca/real-estate/28128558/16-north-street-corner-brook




