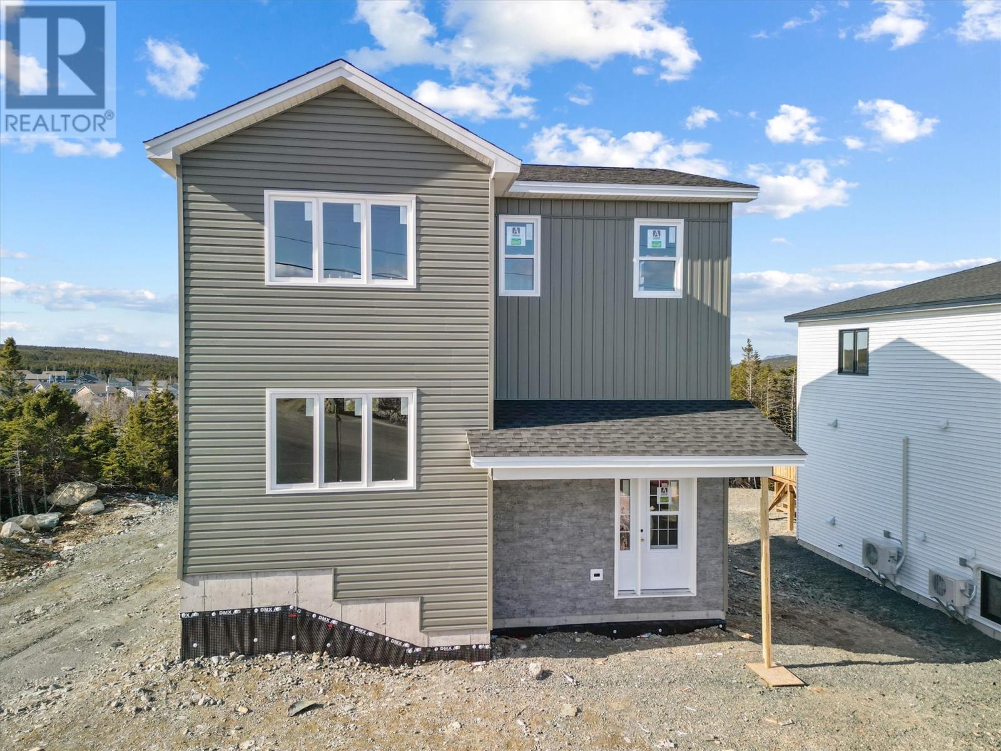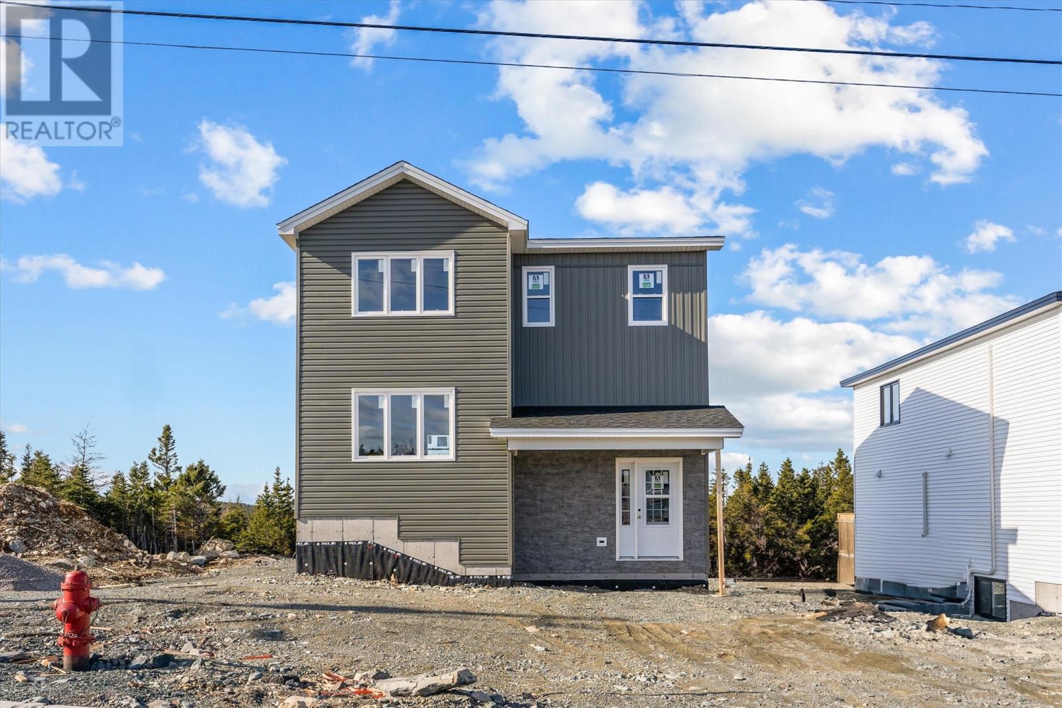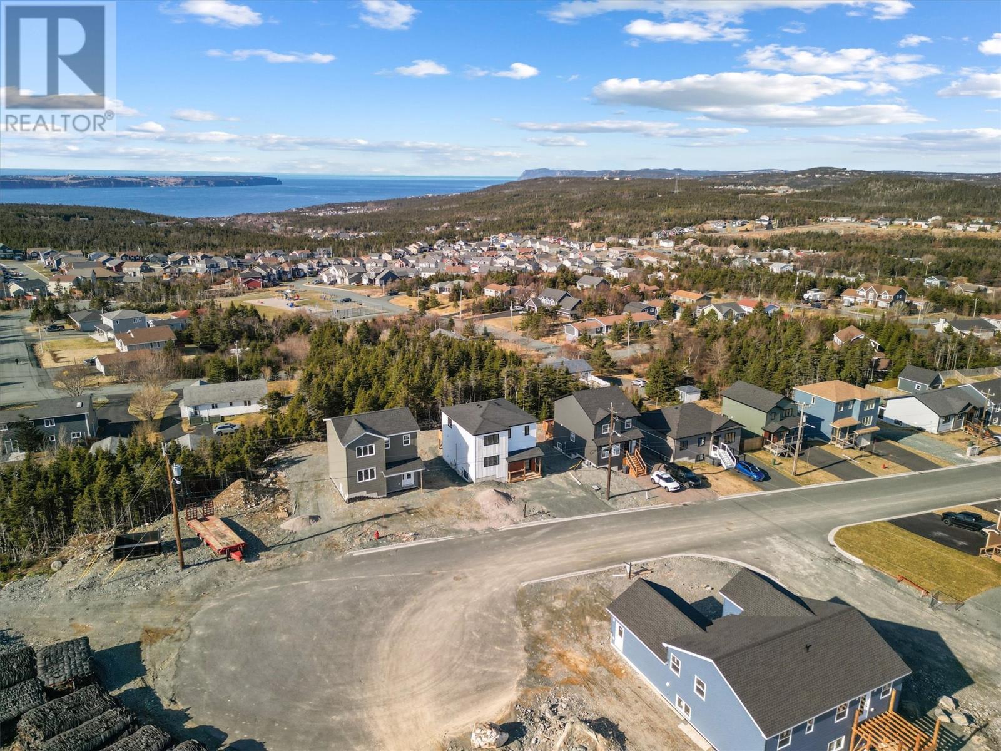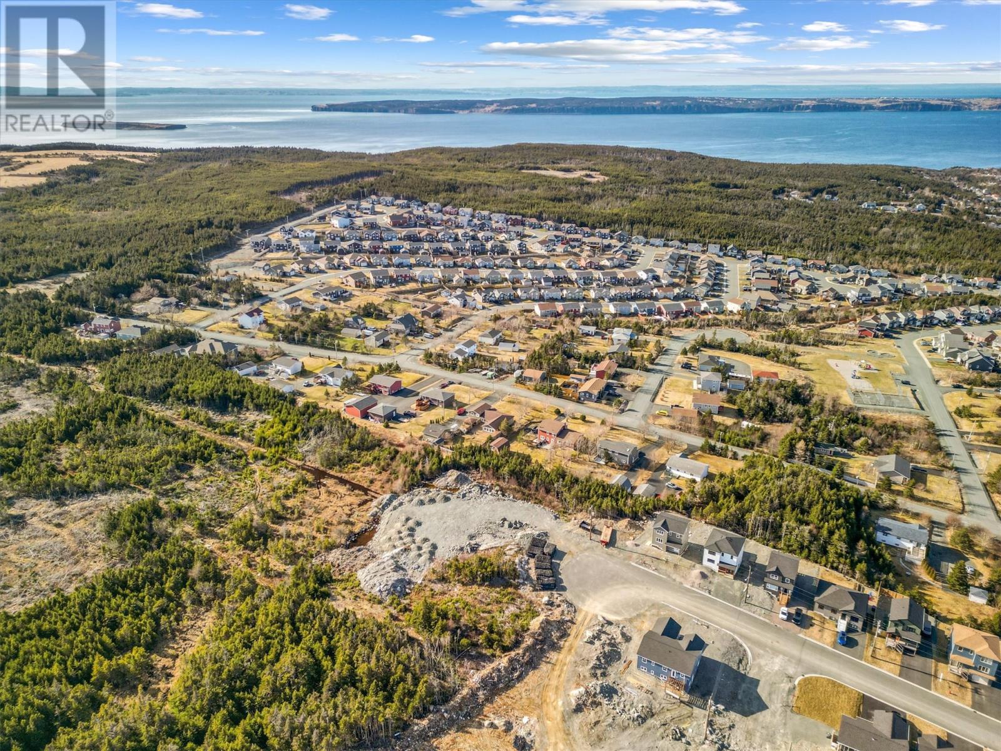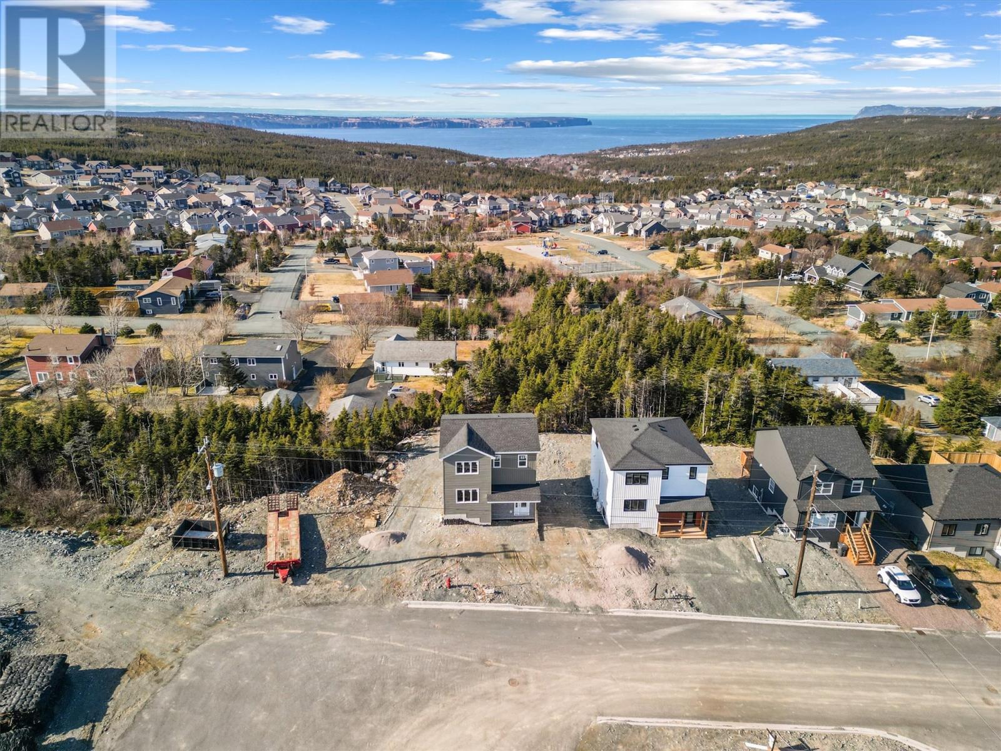3 Bedroom
3 Bathroom
2,250 ft2
2 Level
Baseboard Heaters
$444,900
Welcome to 44 Phoenix Drive, a beautiful 2-story home in great up neighbourhood, and a view of Bell Island. The main floor features an inviting open-concept layout, where a stunning kitchen with a large island and walk-in pantry flows seamlessly into the dining and living areas—ideal for both everyday living and entertaining. Main floor laundry and a powder room. Upstairs, the primary suite has a full ensuite and walk-in closet. Two additional spacious bedrooms and another full bath provide comfort and versatility for family, guests, or a home office. A mini-split heat pump will be installed, ensuring energy-efficient climate control year-round. The undeveloped basement offers endless future possibilities to suit your needs - whether it's a rec room, home gym, extra bedroom, or storage. This home is close to amenities, including schools, daycare, grocery stores, a liquor store, retail plazas, a recreation centre, scenic walking trails, and more! Includes front landscaping, a front and back patio, and a double-paved driveway. (id:47656)
Property Details
|
MLS® Number
|
1282856 |
|
Property Type
|
Single Family |
|
Neigbourhood
|
Picco Ridge |
Building
|
Bathroom Total
|
3 |
|
Bedrooms Above Ground
|
3 |
|
Bedrooms Total
|
3 |
|
Architectural Style
|
2 Level |
|
Constructed Date
|
2025 |
|
Construction Style Attachment
|
Detached |
|
Exterior Finish
|
Vinyl Siding |
|
Flooring Type
|
Mixed Flooring |
|
Foundation Type
|
Poured Concrete |
|
Half Bath Total
|
1 |
|
Heating Fuel
|
Electric |
|
Heating Type
|
Baseboard Heaters |
|
Stories Total
|
2 |
|
Size Interior
|
2,250 Ft2 |
|
Type
|
House |
|
Utility Water
|
Municipal Water |
Land
|
Acreage
|
No |
|
Sewer
|
Municipal Sewage System |
|
Size Irregular
|
~50' X 108' (7545sqft) |
|
Size Total Text
|
~50' X 108' (7545sqft) |
|
Zoning Description
|
Res. |
Rooms
| Level |
Type |
Length |
Width |
Dimensions |
|
Second Level |
Bath (# Pieces 1-6) |
|
|
Full |
|
Second Level |
Bedroom |
|
|
8'9"" x 10""0"" |
|
Second Level |
Bedroom |
|
|
9'5"" x 10'0"" |
|
Second Level |
Ensuite |
|
|
Full |
|
Second Level |
Primary Bedroom |
|
|
13'2"" x 12'1"" |
|
Main Level |
Not Known |
|
|
5'5"" x 5'9"" |
|
Main Level |
Bath (# Pieces 1-6) |
|
|
1/2 |
|
Main Level |
Dining Room |
|
|
8'6"" x 12'11"" |
|
Main Level |
Kitchen |
|
|
12'4"" x 13'6"" |
|
Main Level |
Family Room |
|
|
13'1"" x 14'7"" |
https://www.realtor.ca/real-estate/28121571/44-phoenix-drive-paradise

