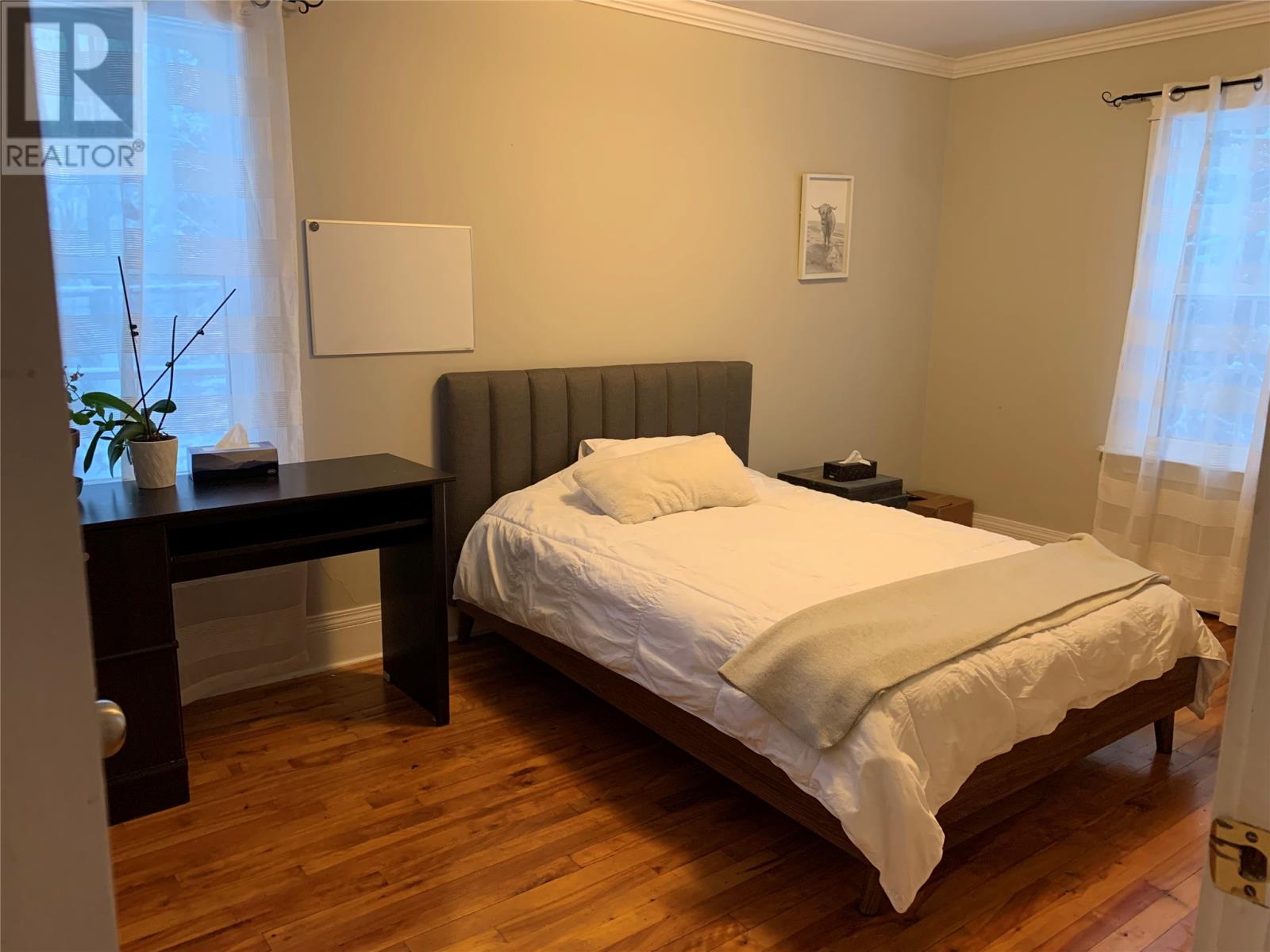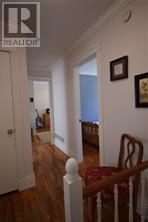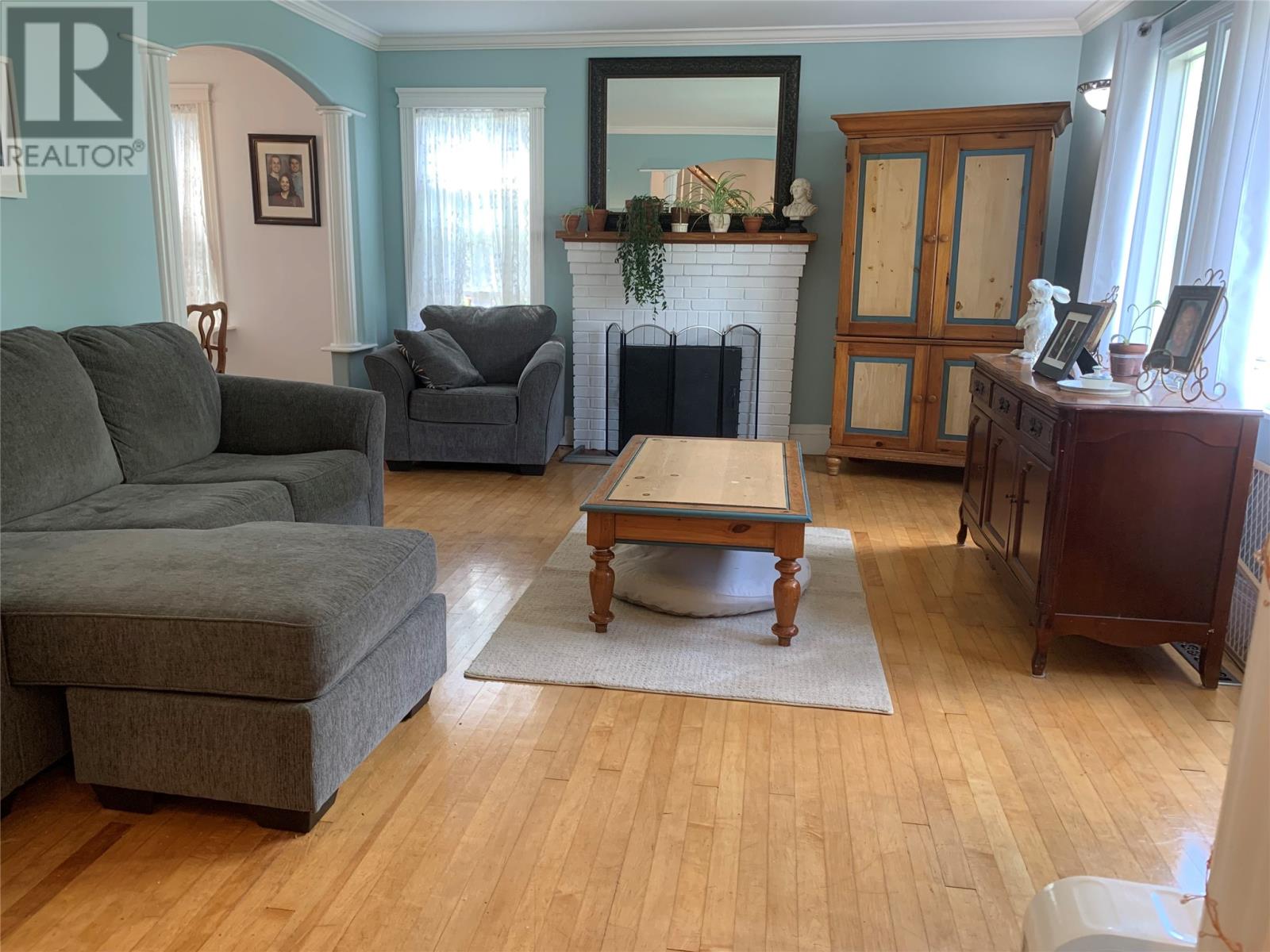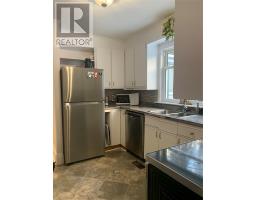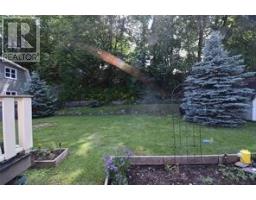4 Bedroom
3 Bathroom
2,692 ft2
2 Level
Baseboard Heaters, Forced Air
Landscaped
$359,500
A beautiful home in one of Corner Brook's premier neighbourhoods. Situated on a 66 X 107 level, landscaped lot, this home features lots of space for your family. Upstairs there are four bedrooms with an ensuite in the primary, plus a 5-piece main bath. the main level has a beautiful stainless steel kitchen, a formal dining room, large, cozy living room with original hardwood flooring, and a spacious family room that everyone can enjoy. There's also a main floor laundry and a half bath. There's an in-house garage and a double concrete driveway. There's a patio off the family room for those relaxing evenings or a family barbeque. The garden has rose bushes, cherry trees, blue spruce, wheeping birch, hostas, tulips and 6 cedars all to accentuate the property. The convenient feature of this classic Townsite home is its proximity to downtown shopping, recreation, the Corner Brook Stream Trail, great dining, Margaret Bowater Park, Majestic Lawn, schools and churches. You can't miss on all counts. Come take a look today. (id:47656)
Property Details
|
MLS® Number
|
1282855 |
|
Property Type
|
Single Family |
|
Amenities Near By
|
Highway, Recreation, Shopping |
Building
|
Bathroom Total
|
3 |
|
Bedrooms Above Ground
|
4 |
|
Bedrooms Total
|
4 |
|
Appliances
|
Dishwasher, Refrigerator, Stove, Washer, Dryer |
|
Architectural Style
|
2 Level |
|
Constructed Date
|
1954 |
|
Construction Style Attachment
|
Detached |
|
Exterior Finish
|
Other, Cedar Shingles |
|
Flooring Type
|
Ceramic Tile, Laminate |
|
Foundation Type
|
Concrete |
|
Half Bath Total
|
1 |
|
Heating Fuel
|
Electric |
|
Heating Type
|
Baseboard Heaters, Forced Air |
|
Stories Total
|
2 |
|
Size Interior
|
2,692 Ft2 |
|
Type
|
House |
|
Utility Water
|
Municipal Water |
Land
|
Access Type
|
Year-round Access |
|
Acreage
|
No |
|
Land Amenities
|
Highway, Recreation, Shopping |
|
Landscape Features
|
Landscaped |
|
Sewer
|
Municipal Sewage System |
|
Size Irregular
|
66 X 107 |
|
Size Total Text
|
66 X 107|4,051 - 7,250 Sqft |
|
Zoning Description
|
Residential |
Rooms
| Level |
Type |
Length |
Width |
Dimensions |
|
Second Level |
Ensuite |
|
|
7.1 X 4.10 |
|
Second Level |
Bath (# Pieces 1-6) |
|
|
1--5pc |
|
Second Level |
Bedroom |
|
|
9.7 X 14.4 |
|
Second Level |
Bedroom |
|
|
10.11 X 13.2 |
|
Second Level |
Bedroom |
|
|
9.8 X 14.3 |
|
Second Level |
Bedroom |
|
|
21.1 X 15.11 |
|
Main Level |
Bath (# Pieces 1-6) |
|
|
1--2pc |
|
Main Level |
Laundry Room |
|
|
5.7 X 10.10 |
|
Main Level |
Dining Room |
|
|
7.9 X 9.6 |
|
Main Level |
Family Room |
|
|
10.10 X 15.10 |
|
Main Level |
Living Room |
|
|
13.4 X 17.4 |
|
Main Level |
Kitchen |
|
|
9.5 X 11.4 |
https://www.realtor.ca/real-estate/28115641/26-west-valley-road-corner-brook








