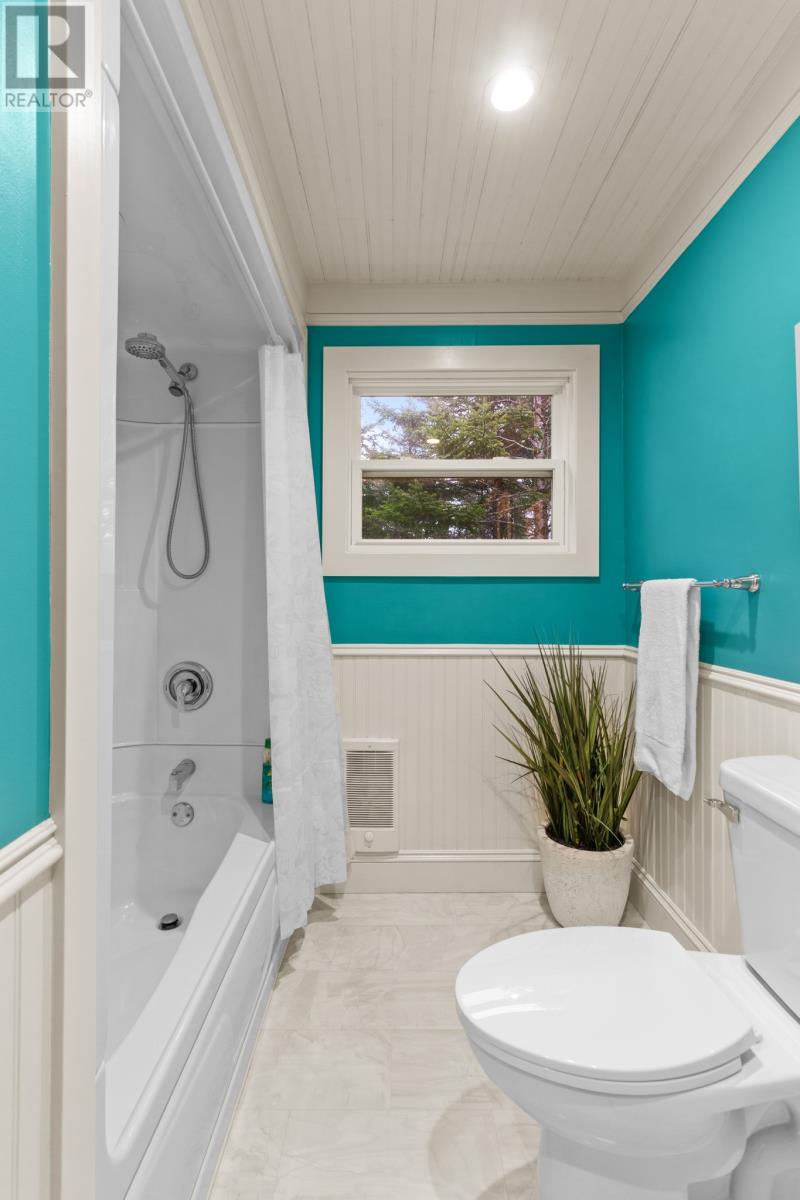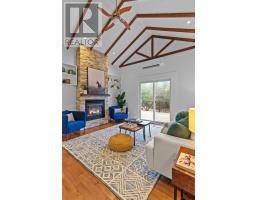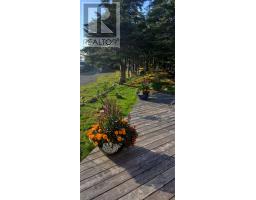2 Bedroom
1 Bathroom
1,012 ft2
Bungalow
Fireplace
Acreage
Landscaped
$239,900
Looking for the perfect cottage retreat just outside the city? 280 Nine Mile Road offers the ideal blend of privacy and charm, making it a serene oasis away from the hustle and bustle. Step inside this beautifully designed cottage, where aesthetic appeal meets functionality. The warm and inviting interior features wooden faux ceiling beams, a cozy propane fireplace, a spacious dining area, and a well-equipped kitchen. The vaulted ceilings in the bedroom create an airy, open feel, with picturesque views of the surrounding wooded landscape. Whether you're looking for a peaceful getaway or an investment opportunity, this property has incredible potential—perfect as a short-term rental or Airbnb for those wanting to expand their portfolio. Outside, enjoy a massive back deck, a cozy outdoor fireplace, and direct access to scenic trails, making this the ultimate escape for nature lovers. This hidden gem truly has it all—don't miss your chance to own this one-of-a-kind property! (id:47656)
Property Details
|
MLS® Number
|
1283274 |
|
Property Type
|
Recreational |
|
Storage Type
|
Storage Shed |
Building
|
Bathroom Total
|
1 |
|
Bedrooms Above Ground
|
2 |
|
Bedrooms Total
|
2 |
|
Appliances
|
Dishwasher, Refrigerator, Microwave, Stove, Washer, Dryer |
|
Architectural Style
|
Bungalow |
|
Constructed Date
|
1990 |
|
Construction Style Attachment
|
Detached |
|
Exterior Finish
|
Vinyl Siding |
|
Fireplace Fuel
|
Propane |
|
Fireplace Present
|
Yes |
|
Fireplace Type
|
Insert |
|
Fixture
|
Drapes/window Coverings |
|
Flooring Type
|
Mixed Flooring |
|
Foundation Type
|
Wood |
|
Heating Fuel
|
Electric, Propane |
|
Stories Total
|
1 |
|
Size Interior
|
1,012 Ft2 |
|
Type
|
Recreational |
|
Utility Water
|
Dug Well |
Land
|
Acreage
|
Yes |
|
Landscape Features
|
Landscaped |
|
Sewer
|
Septic Tank |
|
Size Irregular
|
1 Acre Approx. |
|
Size Total Text
|
1 Acre Approx.|1 - 3 Acres |
|
Zoning Description
|
Res |
Rooms
| Level |
Type |
Length |
Width |
Dimensions |
|
Main Level |
Bedroom |
|
|
9.0' x 8.10' |
|
Main Level |
Primary Bedroom |
|
|
11.2' x 12.0' |
|
Main Level |
Laundry Room |
|
|
5.0' x 7.0' |
|
Main Level |
Bath (# Pieces 1-6) |
|
|
4PC |
|
Main Level |
Kitchen |
|
|
9.10' x 11.0' |
|
Main Level |
Dining Room |
|
|
9.10' x 13.0' |
|
Main Level |
Living Room/fireplace |
|
|
12.10' x 14.6' |
|
Main Level |
Mud Room |
|
|
8.0' x 4.2' |
|
Main Level |
Porch |
|
|
6.8' x 5.2' |
https://www.realtor.ca/real-estate/28115743/280-nine-mile-road-salmonier-line

















































































