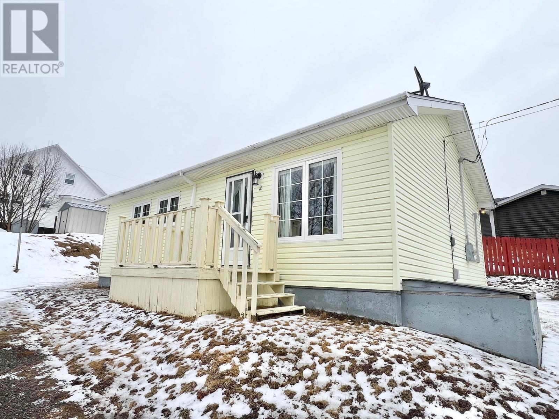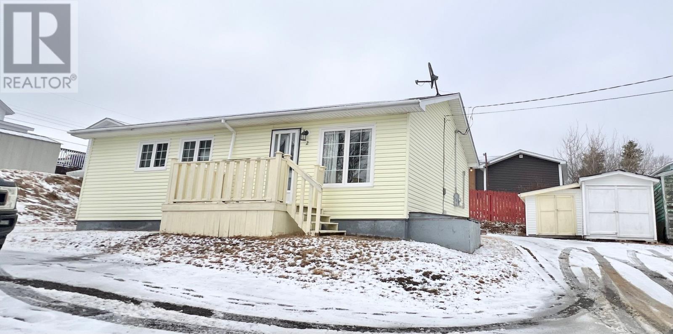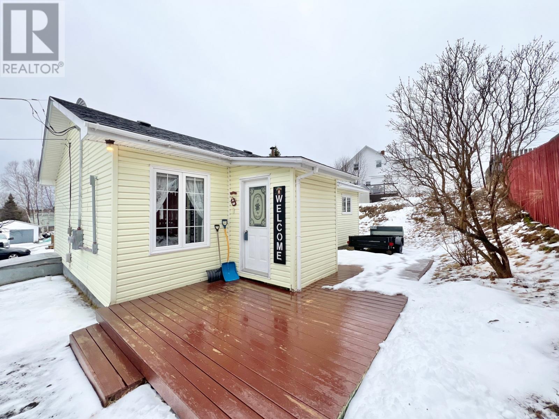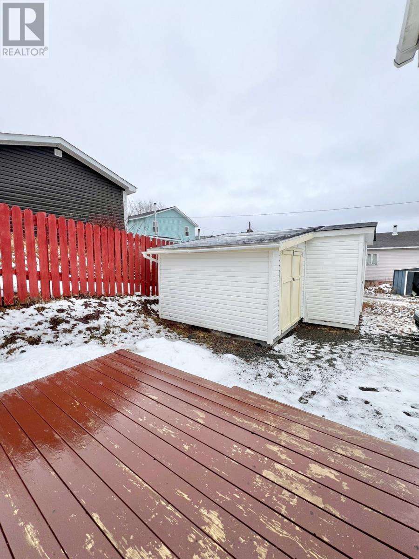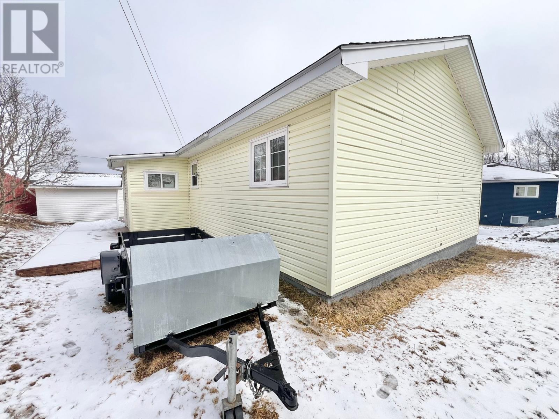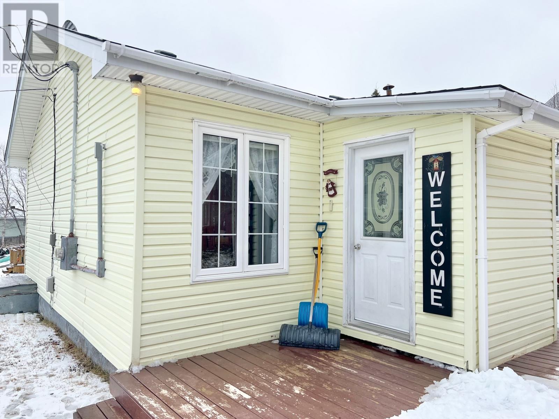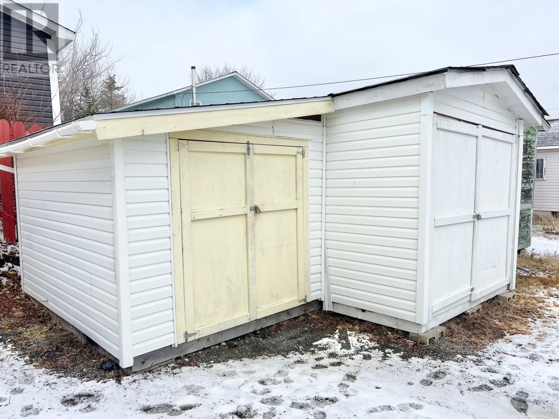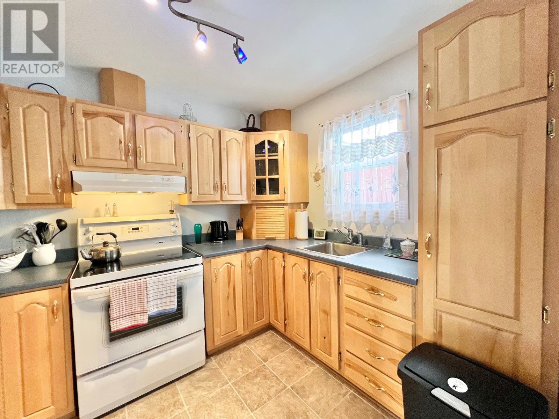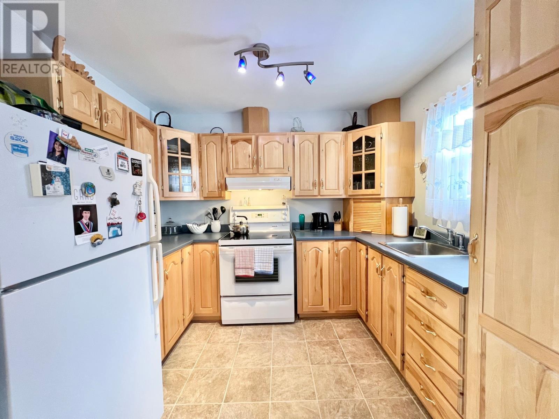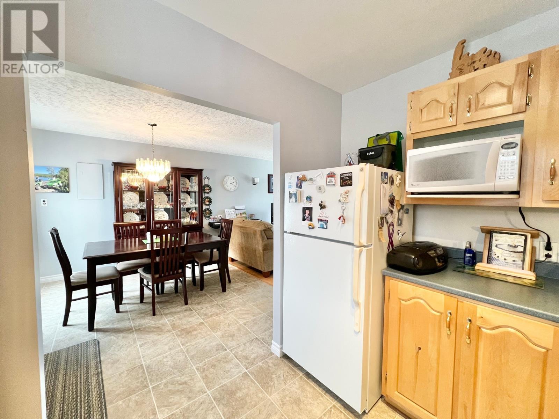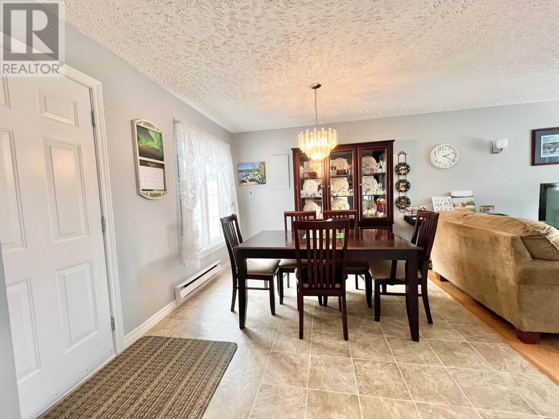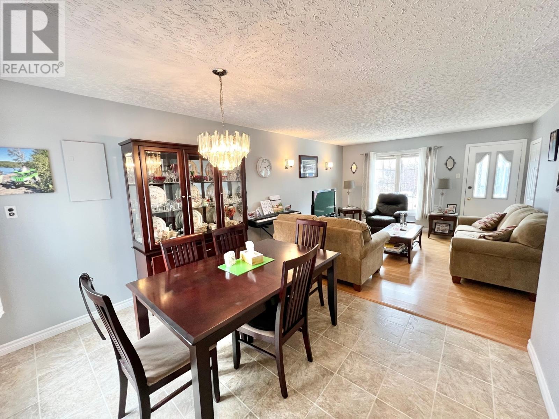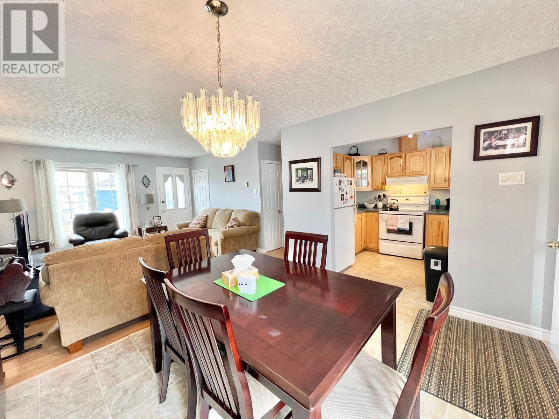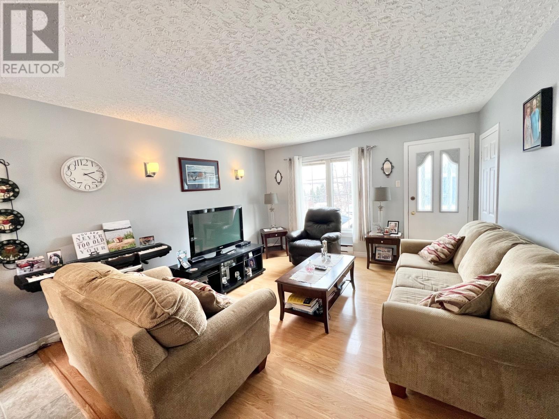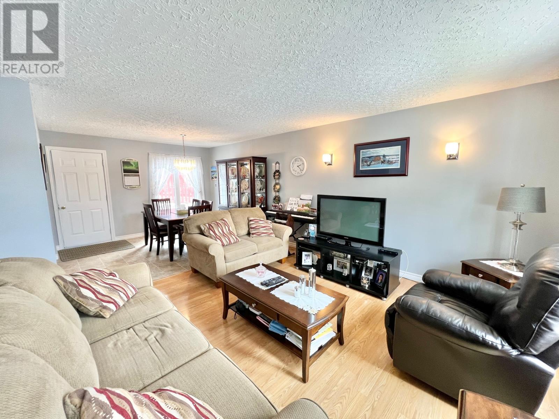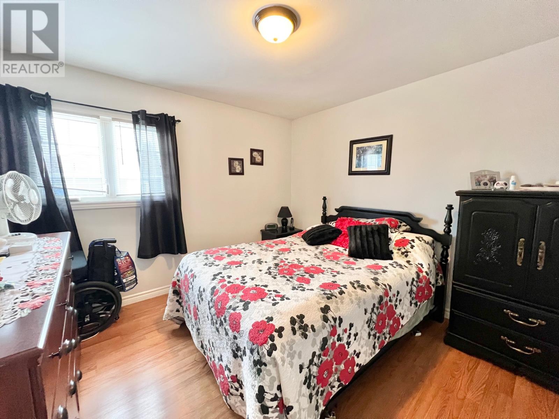2 Bedroom
1 Bathroom
906 ft2
Bungalow
Baseboard Heaters
$159,000
FIRST TIME ON THE MARKET FOR THIS COZY HOME IN A PEACEFUL CUL-DE-SAC OFFERS THE PERFECT LOCATION WHILE STILL BEING CLOSE TO NEARBY AMENITIES! The exterior is completed with vinyl windows & siding. The spacious rear deck provides the ideal spot to relax & enjoy privacy on warm summer days. For added convenience, there's an 8'6"x14'+7'6"x10' shed - perfect for storing your ATV, snowmobile, or any extra gear you need to keep organized. Inside, you will find a welcoming foyer; kitchen with an abundance of oak cabinetry & includes fridge & stove. The open-concept dining & living area allows for plenty of space for family & friends; full 3 piece bathroom; spacious laundry & storage room with washer & dryer included (laundry room had originally been a 3rd bedroom & could be converted back to original use); 2 bedrooms with closets. Home features laminate & vinyl flooring; electric baseboard heating ensures comfort for year round. This well maintained home is a true reflection of pride of ownership & is ready to be loved by its next owner. Don't miss out - this charming property is waiting for you! (id:47656)
Property Details
|
MLS® Number
|
1283119 |
|
Property Type
|
Single Family |
|
Neigbourhood
|
Windsor |
|
Amenities Near By
|
Highway, Recreation, Shopping |
|
Storage Type
|
Storage Shed |
Building
|
Bathroom Total
|
1 |
|
Bedrooms Above Ground
|
2 |
|
Bedrooms Total
|
2 |
|
Appliances
|
Refrigerator, Stove, Washer, Dryer |
|
Architectural Style
|
Bungalow |
|
Constructed Date
|
1967 |
|
Construction Style Attachment
|
Detached |
|
Exterior Finish
|
Vinyl Siding |
|
Flooring Type
|
Laminate, Other |
|
Foundation Type
|
Poured Concrete |
|
Heating Fuel
|
Electric |
|
Heating Type
|
Baseboard Heaters |
|
Stories Total
|
1 |
|
Size Interior
|
906 Ft2 |
|
Type
|
House |
|
Utility Water
|
Municipal Water |
Parking
Land
|
Access Type
|
Year-round Access |
|
Acreage
|
No |
|
Land Amenities
|
Highway, Recreation, Shopping |
|
Sewer
|
Municipal Sewage System |
|
Size Irregular
|
82.5'x67'x81.8'x67' |
|
Size Total Text
|
82.5'x67'x81.8'x67'|4,051 - 7,250 Sqft |
|
Zoning Description
|
Residential |
Rooms
| Level |
Type |
Length |
Width |
Dimensions |
|
Main Level |
Bath (# Pieces 1-6) |
|
|
5'x9.8' 3pc |
|
Main Level |
Primary Bedroom |
|
|
11'x11' |
|
Main Level |
Bedroom |
|
|
9.6'x9.8' |
|
Main Level |
Laundry Room |
|
|
8.4'x9.8' |
|
Main Level |
Living Room |
|
|
13'x13' |
|
Main Level |
Dining Room |
|
|
10'x11.9' |
|
Main Level |
Kitchen |
|
|
8'x9.8' |
|
Main Level |
Foyer |
|
|
5.5'x5.9' |
https://www.realtor.ca/real-estate/28109021/2-windsor-place-grand-falls-windsor

