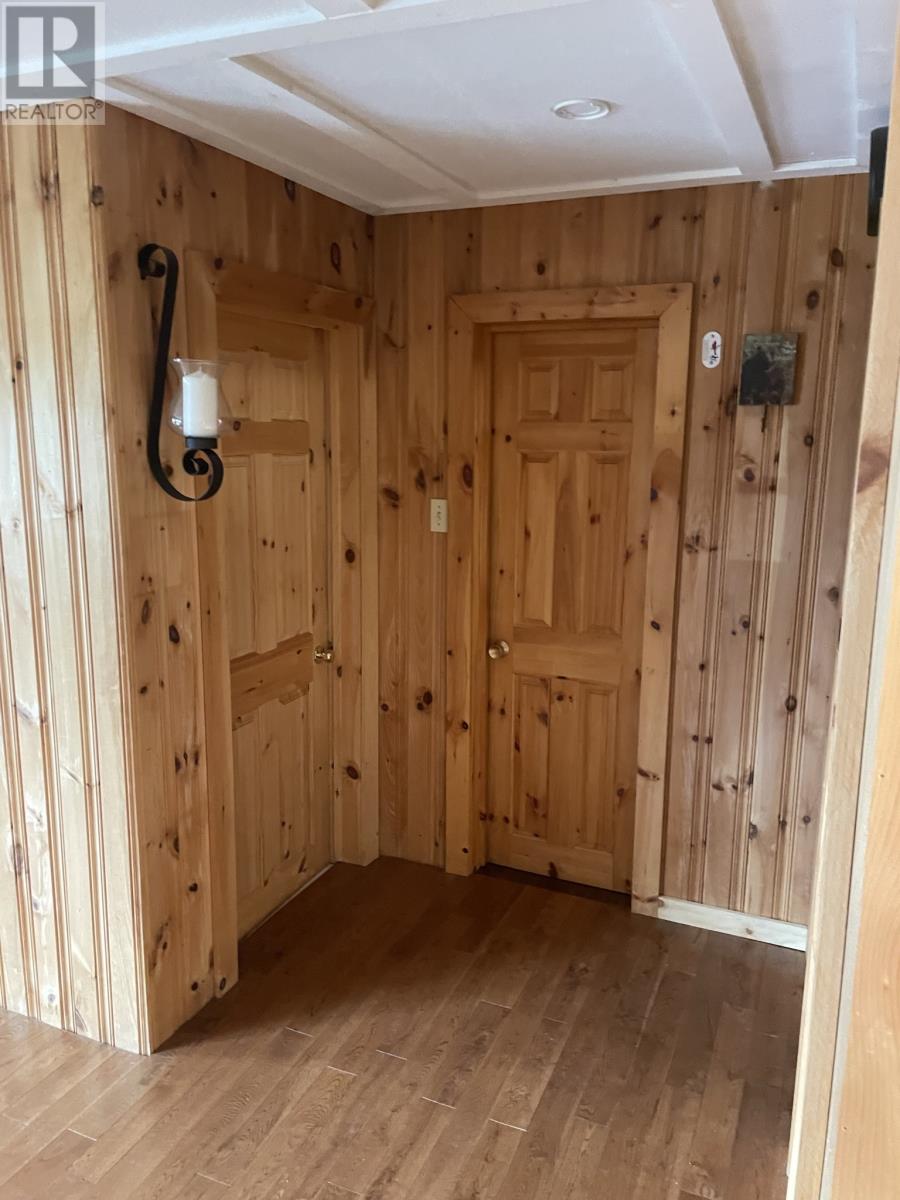2 Bedroom
1 Bathroom
760 ft2
Bungalow
Fireplace
$219,900
Escape to your own private retreat with this lovely open-concept, 2-bedroom, 1-bathroom cabin nestled near Middle Gull Pond. Surrounded by nature, this cozy getaway offers the perfect blend of comfort and convenience. Step inside to a warm and inviting living space featuring a propane fireplace and a wood stove, ensuring year-round comfort. The spacious kitchen and living area flow seamlessly, making it ideal for entertaining family and friends. The cabin also includes laundry facilities, plex plumbing, new hot water boiler, woodstove and prefab chimney and a new septic system for added peace of mind. For the outdoor enthusiasts, you'll find a garage in the basement along with a detached large, wired garage—perfect for storing ATVs, snowmobiles, or vehicles—as well as additional wood shed and storage unit. Whether you're looking for a weekend escape or a year-round home, this property offers the privacy and tranquility you've been searching for. Located only 3.5 kms from TCH and 30 minutes from the city. (id:47656)
Property Details
|
MLS® Number
|
1283226 |
|
Property Type
|
Recreational |
|
Equipment Type
|
Propane Tank |
|
Rental Equipment Type
|
Propane Tank |
|
Storage Type
|
Storage Shed |
Building
|
Bathroom Total
|
1 |
|
Bedrooms Above Ground
|
2 |
|
Bedrooms Total
|
2 |
|
Appliances
|
Refrigerator, Stove, Washer, Dryer |
|
Architectural Style
|
Bungalow |
|
Constructed Date
|
2002 |
|
Construction Style Attachment
|
Detached |
|
Fireplace Fuel
|
Wood,propane |
|
Fireplace Present
|
Yes |
|
Fireplace Type
|
Woodstove,insert |
|
Flooring Type
|
Laminate, Mixed Flooring |
|
Foundation Type
|
Concrete |
|
Heating Fuel
|
Electric, Propane, Wood |
|
Stories Total
|
1 |
|
Size Interior
|
760 Ft2 |
|
Type
|
Recreational |
|
Utility Water
|
Dug Well |
Parking
Land
|
Access Type
|
Year-round Access |
|
Acreage
|
No |
|
Sewer
|
Septic Tank |
|
Size Irregular
|
0.9 Acres |
|
Size Total Text
|
0.9 Acres|.5 - 9.99 Acres |
|
Zoning Description
|
Residential |
Rooms
| Level |
Type |
Length |
Width |
Dimensions |
|
Main Level |
Storage |
|
|
6 x 10 |
|
Main Level |
Not Known |
|
|
16 x 20 |
|
Main Level |
Bath (# Pieces 1-6) |
|
|
7.11 x 7 |
|
Main Level |
Office |
|
|
8.10 x 6.7 |
|
Main Level |
Bedroom |
|
|
12 x 12 |
|
Main Level |
Bedroom |
|
|
10 x 49 |
|
Main Level |
Living Room/dining Room |
|
|
36 x 12.9 |
https://www.realtor.ca/real-estate/28108798/12-third-junction-pond-road-middle-gull-pond













































