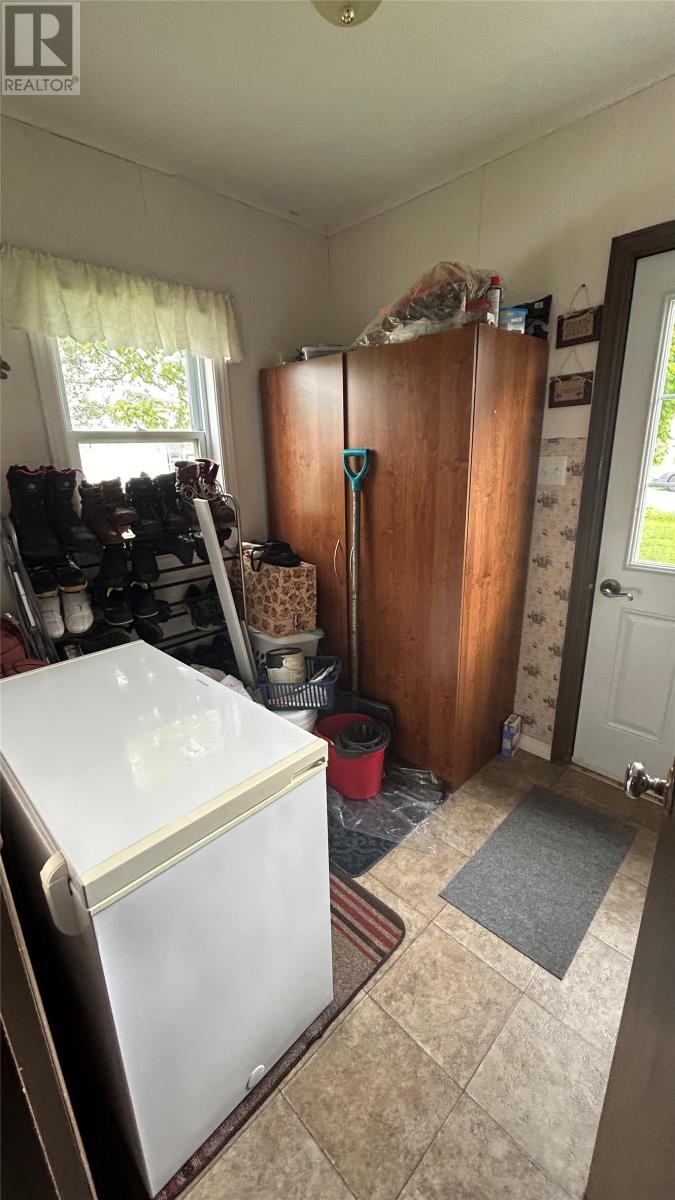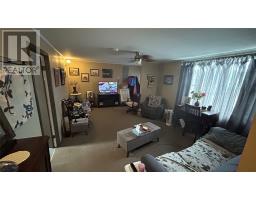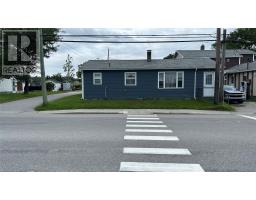3 Bedroom
1 Bathroom
805 ft2
Bungalow
Forced Air
Landscaped
$149,000
One-Level Bungalow – Perfect for First-Time Buyers or Investment Opportunity This inviting 3-bedroom, 1-bathroom bungalow offers the perfect blend of comfort and convenience. Featuring a spacious living room that provides ample space for family gatherings, a bright eat-in kitchen ideal for casual dining, and a practical laundry room/storage area, this home is designed for easy living. Recent upgrades include new siding, shingles replaced within the last 7 years, and a new oil tank, providing peace of mind for the future. Whether you’re a first-time homebuyer or looking for a reliable rental property, this home offers exceptional potential. Situated centrally in town, this property is just a stone's throw away from essential amenities, as well as the picturesque Blanche Brook Park, complete with a playground and walking trail. Don’t miss the chance to view this wonderful home—call today to schedule a showing and discover all the possibilities it has to offer! (id:47656)
Property Details
|
MLS® Number
|
1283215 |
|
Property Type
|
Single Family |
|
Amenities Near By
|
Recreation, Shopping |
|
Equipment Type
|
None |
|
Rental Equipment Type
|
None |
Building
|
Bathroom Total
|
1 |
|
Bedrooms Above Ground
|
3 |
|
Bedrooms Total
|
3 |
|
Appliances
|
Refrigerator, Stove |
|
Architectural Style
|
Bungalow |
|
Constructed Date
|
1968 |
|
Construction Style Attachment
|
Detached |
|
Exterior Finish
|
Vinyl Siding |
|
Flooring Type
|
Carpeted, Other |
|
Foundation Type
|
Concrete |
|
Heating Fuel
|
Oil |
|
Heating Type
|
Forced Air |
|
Stories Total
|
1 |
|
Size Interior
|
805 Ft2 |
|
Type
|
House |
|
Utility Water
|
Municipal Water |
Land
|
Access Type
|
Year-round Access |
|
Acreage
|
No |
|
Land Amenities
|
Recreation, Shopping |
|
Landscape Features
|
Landscaped |
|
Sewer
|
Municipal Sewage System |
|
Size Irregular
|
70 X 95 |
|
Size Total Text
|
70 X 95|under 1/2 Acre |
|
Zoning Description
|
Res |
Rooms
| Level |
Type |
Length |
Width |
Dimensions |
|
Main Level |
Laundry Room |
|
|
8.00 x 8.00 |
|
Main Level |
Bath (# Pieces 1-6) |
|
|
7.00 x 8.00 |
|
Main Level |
Bedroom |
|
|
9.00 x 9.00 |
|
Main Level |
Bedroom |
|
|
6.00 x 8.00 |
|
Main Level |
Bedroom |
|
|
8.00 x 13.00 |
|
Main Level |
Living Room |
|
|
13.00 x 19.00 |
|
Main Level |
Kitchen |
|
|
11.50 x 13.00 |
|
Main Level |
Porch |
|
|
7.00 x 8.00 |
https://www.realtor.ca/real-estate/28106845/126-queen-street-stephenville



























