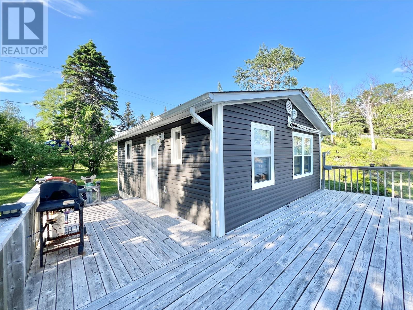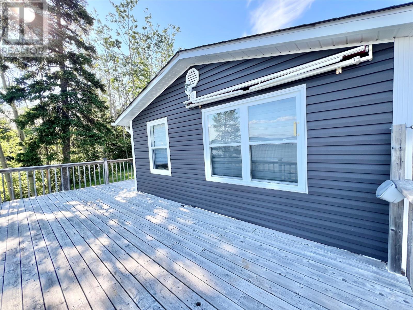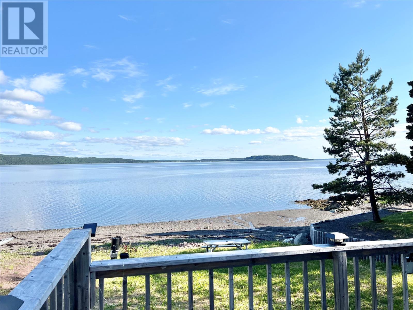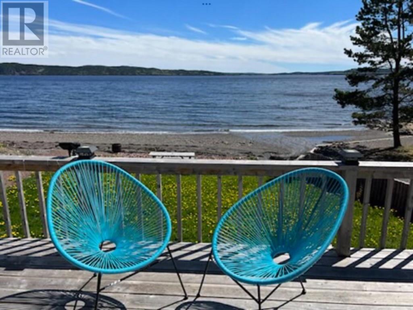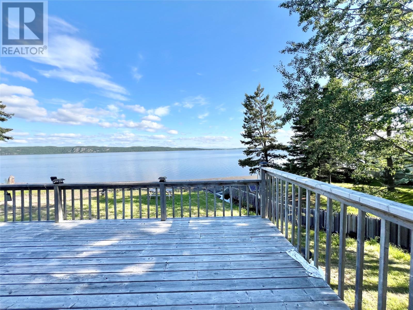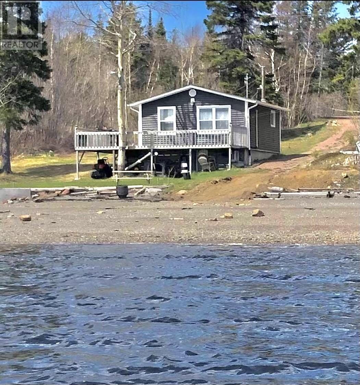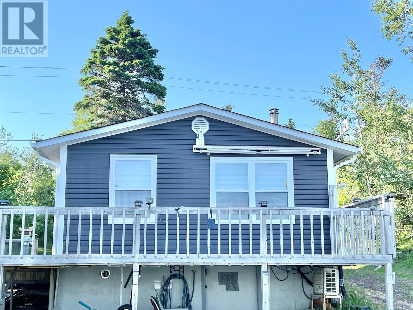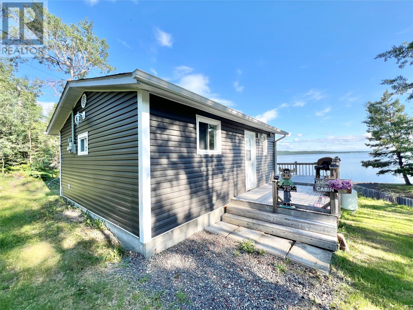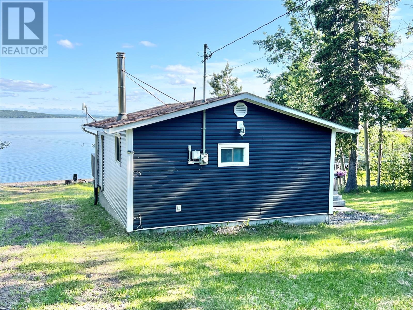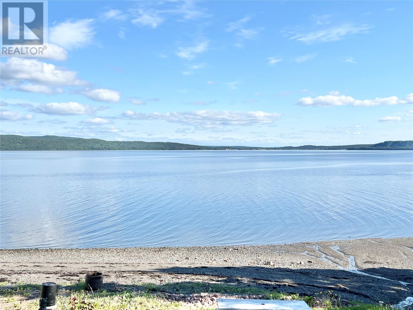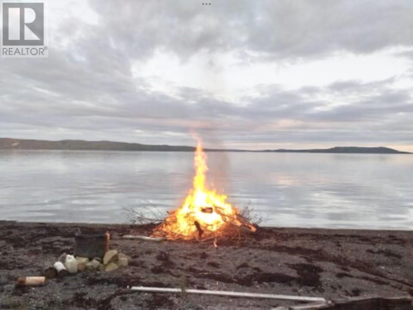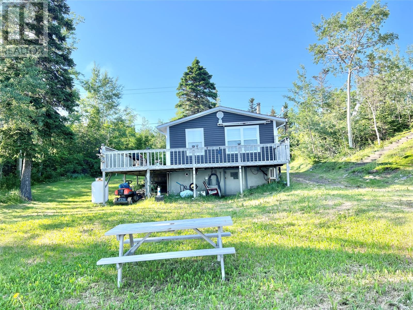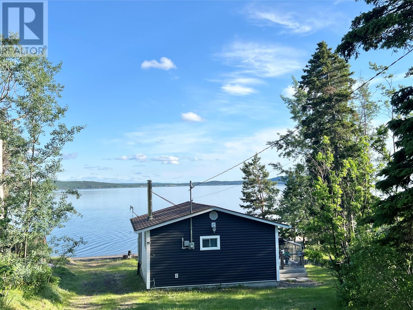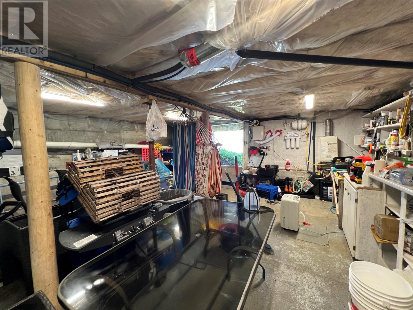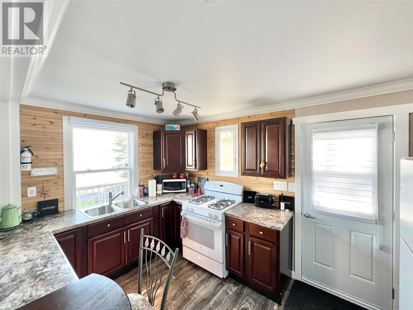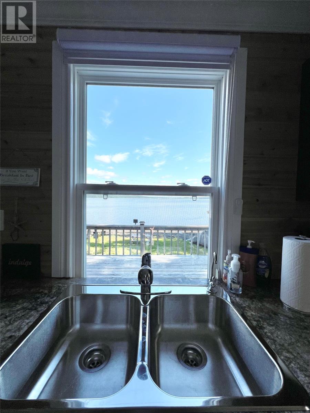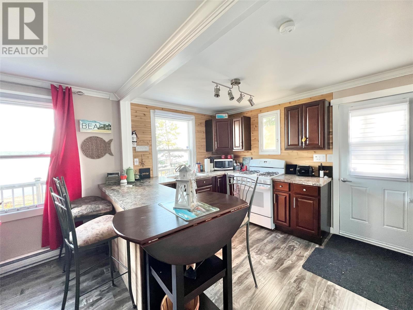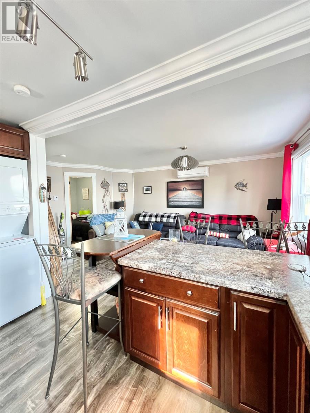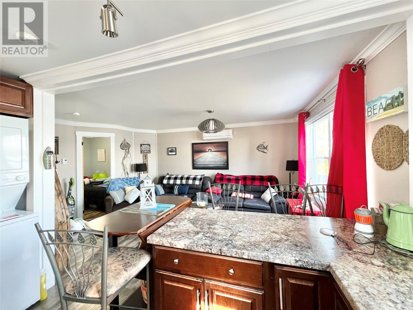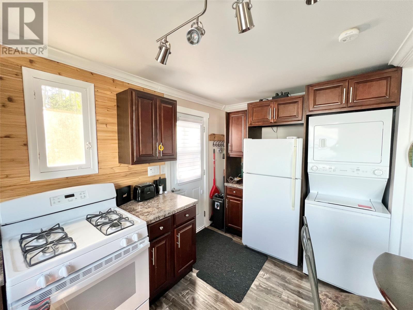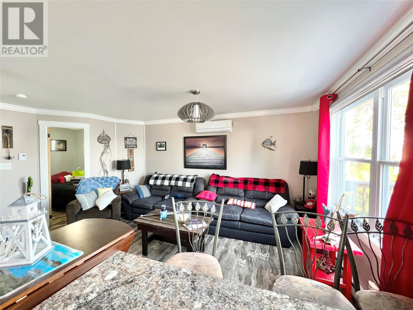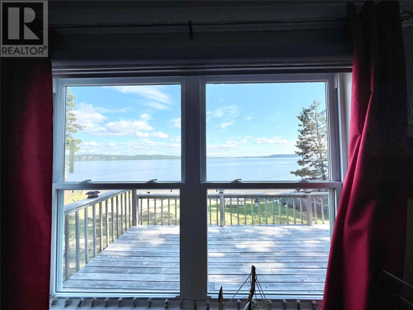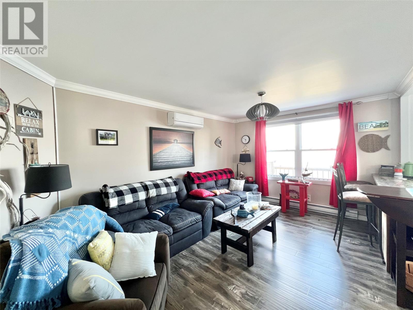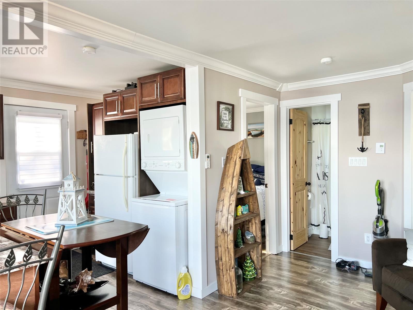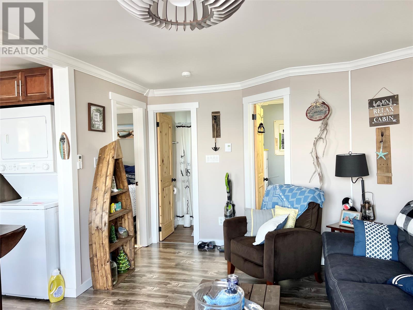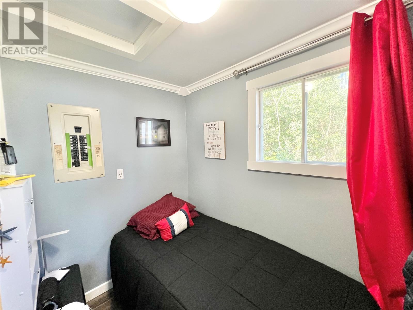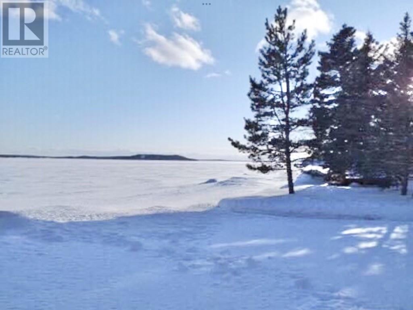2 Bedroom
1 Bathroom
480 ft2
Bungalow
Baseboard Heaters, Mini-Split
Landscaped
$129,900
ESCAPE TO YOUR OWN SLICE OF PARADISE WITH THIS COZY OCEANFRONT PROPERTY! A great summer get-away or year round home. This lot has easy access to a beautiful beach & potential to launch your boat; fully landscaped, some mature trees including a variety of fruit trees. A large treated deck at front and side 10'6"x28'6" + 8'x15'6" makes for a great place to sit, relax & enjoy the view & ocean breeze( retractable awning in place at front to allow protection from the Sun). Home features open concept kitchen & living room area, two bedrooms, 3 piece bath; electric heat plus the added bonus of a mini split for both heating & cooling. Full concrete basement with outside access only makes for a great storage area. All new water lines added in recent years including new water line from town; propane hot water on demand; reverse osmosis water purification system on water line to kitchen sink; attic has extra blown-in insulation; floors insulated between joists in basement area. Interior has been modernized throughout in recent years & is move in ready. Don't miss this opportunity to own this property!! (id:47656)
Property Details
|
MLS® Number
|
1283101 |
|
Property Type
|
Single Family |
|
Amenities Near By
|
Highway |
|
Equipment Type
|
Propane Tank |
|
Rental Equipment Type
|
Propane Tank |
Building
|
Bathroom Total
|
1 |
|
Bedrooms Above Ground
|
2 |
|
Bedrooms Total
|
2 |
|
Appliances
|
Refrigerator, See Remarks, Stove, Washer, Dryer |
|
Architectural Style
|
Bungalow |
|
Constructed Date
|
1977 |
|
Construction Style Attachment
|
Detached |
|
Exterior Finish
|
Vinyl Siding |
|
Flooring Type
|
Laminate |
|
Foundation Type
|
Poured Concrete |
|
Heating Fuel
|
Electric |
|
Heating Type
|
Baseboard Heaters, Mini-split |
|
Stories Total
|
1 |
|
Size Interior
|
480 Ft2 |
|
Type
|
House |
|
Utility Water
|
Municipal Water |
Land
|
Access Type
|
Boat Access, Water Access, Year-round Access |
|
Acreage
|
No |
|
Land Amenities
|
Highway |
|
Landscape Features
|
Landscaped |
|
Sewer
|
Septic Tank |
|
Size Irregular
|
40.35'x131.5'x41'x129' |
|
Size Total Text
|
40.35'x131.5'x41'x129'|4,051 - 7,250 Sqft |
|
Zoning Description
|
Res./cottage |
Rooms
| Level |
Type |
Length |
Width |
Dimensions |
|
Main Level |
Bath (# Pieces 1-6) |
|
|
5.9'x7.3' 3pc |
|
Main Level |
Primary Bedroom |
|
|
9.4'x11.8' |
|
Main Level |
Bedroom |
|
|
6.9'x9.3' |
|
Main Level |
Living Room |
|
|
13.1'x20.6' |
|
Main Level |
Kitchen |
|
|
9.5'x15.7' |
https://www.realtor.ca/real-estate/28100810/64-main-street-point-of-bay

