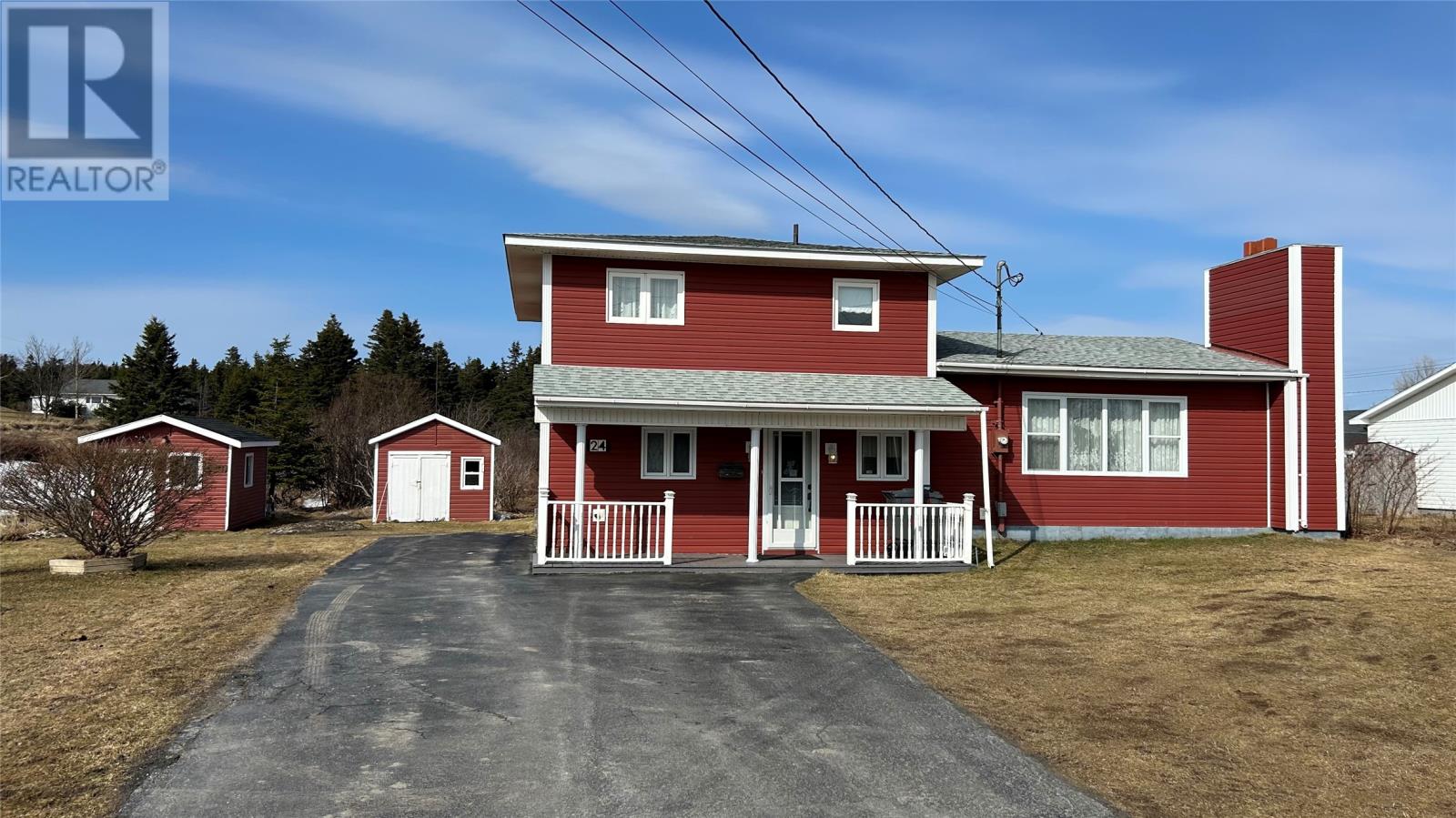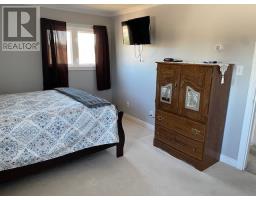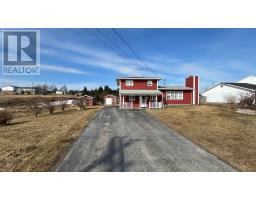3 Bedroom
2 Bathroom
1,596 ft2
Radiant Heat
Landscaped
$299,000
A MUST SEE…This move-in ready, multi-level design is the perfect family home on a large lot. The main floor consists of the kitchen with lots of cupboard space and counter tops and tile back splash. The spacious living room and dining room has lots of space to entertain. The lower level has a rec room, and den, 1/2 bath and a door to the back yard & patio deck. The basement area includes a storage/utility room & laundry. Property is fully landscaped with mature trees and shrubs, long driveway, 8 x 10 garden shed. This property has had many upgrades over past number of years like shingles in 2018, hot water tank in 2020, new oil tank installed, oil boiler in 2007, siding and vinyl windows. So book your viewing today before its gone. (id:47656)
Property Details
|
MLS® Number
|
1283089 |
|
Property Type
|
Single Family |
|
Amenities Near By
|
Highway, Shopping |
|
Equipment Type
|
None |
|
Rental Equipment Type
|
None |
Building
|
Bathroom Total
|
2 |
|
Bedrooms Above Ground
|
3 |
|
Bedrooms Total
|
3 |
|
Appliances
|
Refrigerator, Stove, Washer, Dryer |
|
Constructed Date
|
1974 |
|
Construction Style Attachment
|
Detached |
|
Construction Style Split Level
|
Sidesplit |
|
Exterior Finish
|
Vinyl Siding |
|
Flooring Type
|
Carpeted, Laminate, Other |
|
Foundation Type
|
Block |
|
Half Bath Total
|
1 |
|
Heating Fuel
|
Oil |
|
Heating Type
|
Radiant Heat |
|
Stories Total
|
1 |
|
Size Interior
|
1,596 Ft2 |
|
Type
|
House |
|
Utility Water
|
Municipal Water |
Land
|
Access Type
|
Year-round Access |
|
Acreage
|
No |
|
Land Amenities
|
Highway, Shopping |
|
Landscape Features
|
Landscaped |
|
Sewer
|
Septic Tank |
|
Size Irregular
|
90ft X 138ft |
|
Size Total Text
|
90ft X 138ft|10,890 - 21,799 Sqft (1/4 - 1/2 Ac) |
|
Zoning Description
|
Res |
Rooms
| Level |
Type |
Length |
Width |
Dimensions |
|
Second Level |
Primary Bedroom |
|
|
11.00 x 13.00 |
|
Second Level |
Bedroom |
|
|
10.00 x 11.00 |
|
Second Level |
Bedroom |
|
|
9.00 x 9.00 |
|
Second Level |
Bath (# Pieces 1-6) |
|
|
10.00 x 11.00 |
|
Basement |
Other |
|
|
21.00 x 23.00 |
|
Lower Level |
Recreation Room |
|
|
12.00 x 11.00 |
|
Lower Level |
Den |
|
|
11.00 x 12.00 |
|
Lower Level |
Bath (# Pieces 1-6) |
|
|
5.00 x 9.00 |
|
Main Level |
Dining Room |
|
|
10.00 x 10.00 |
|
Main Level |
Kitchen |
|
|
8.00 x 11.00 |
|
Other |
Foyer |
|
|
7.00 x 9.00 |
|
Other |
Porch |
|
|
6.00 x 11.00 |
https://www.realtor.ca/real-estate/28095045/24-kippens-road-kippens





















































