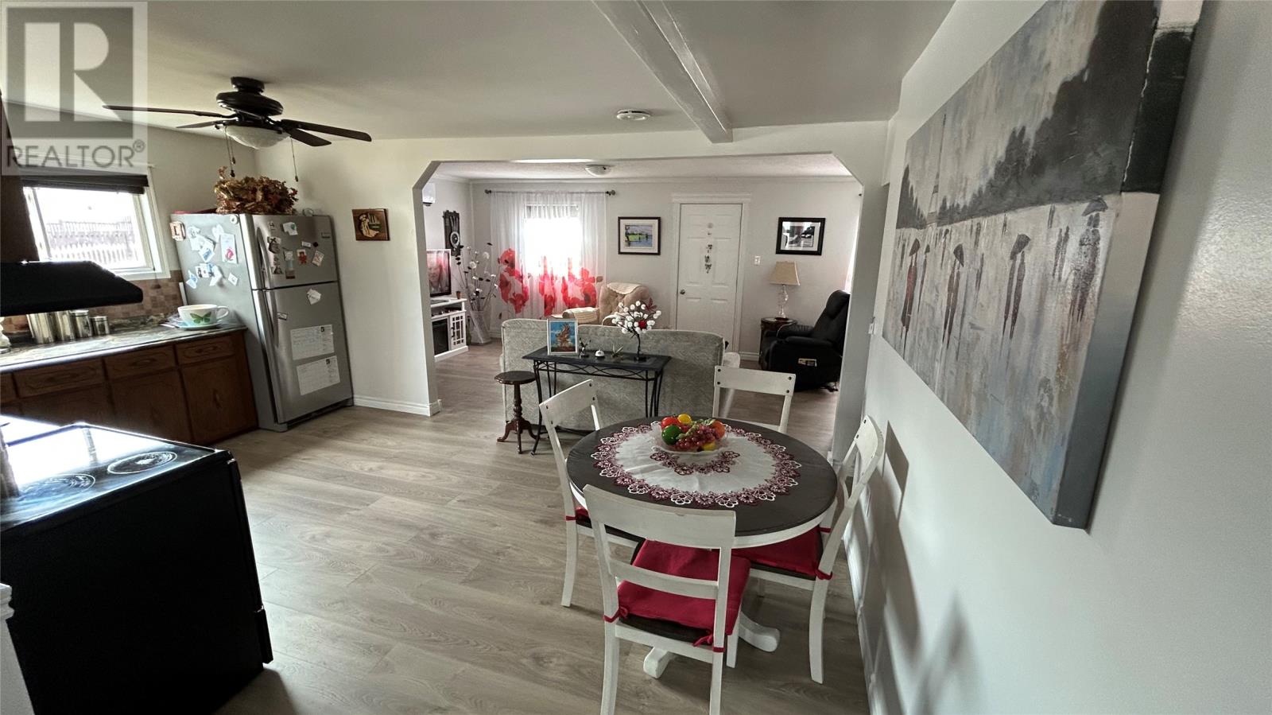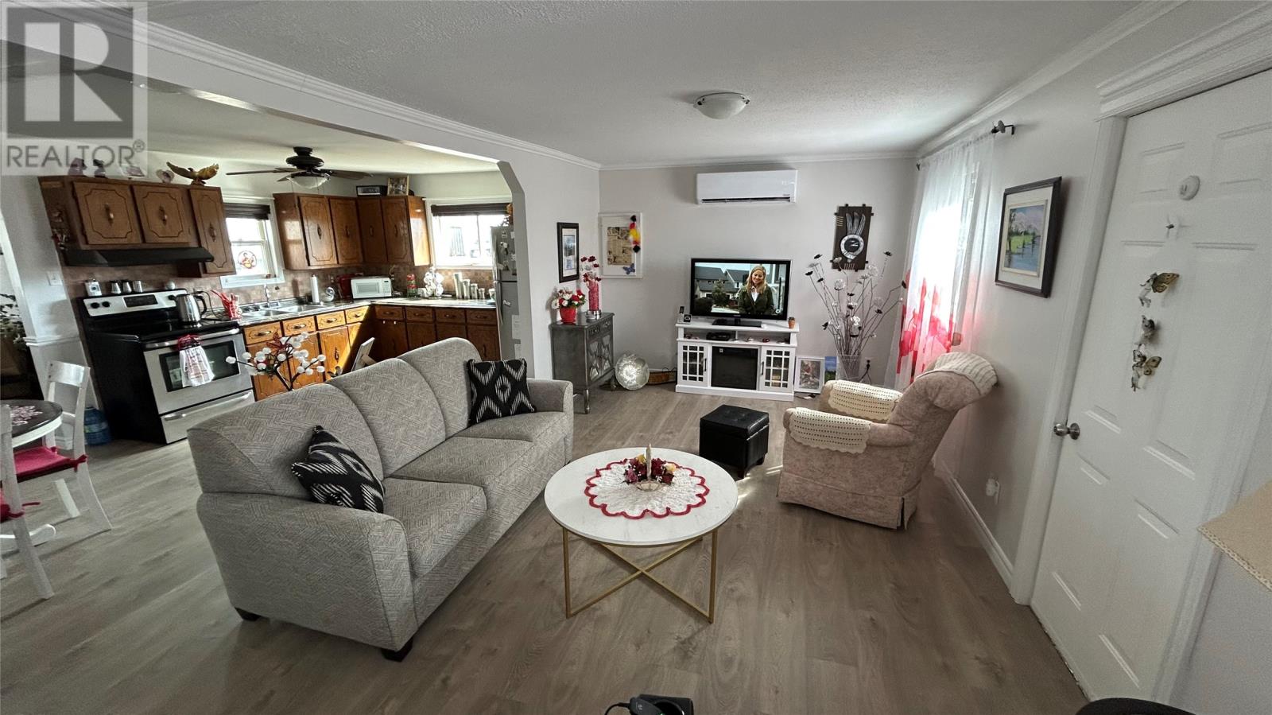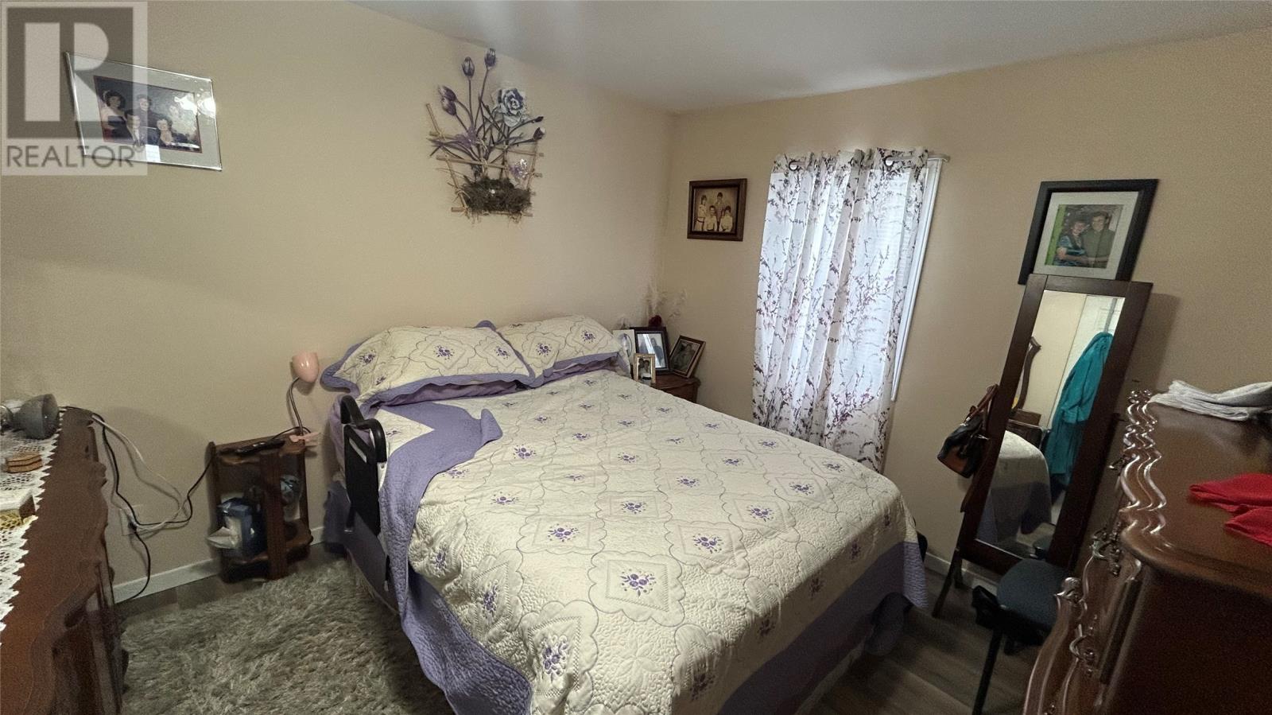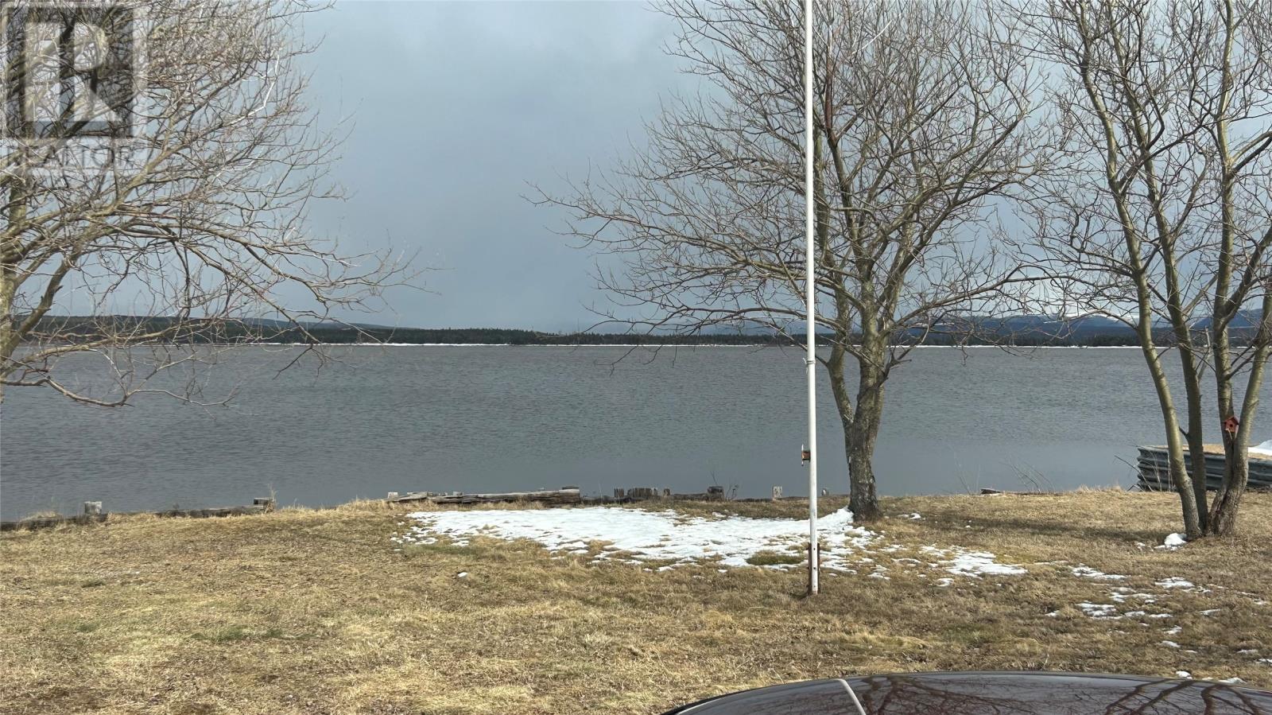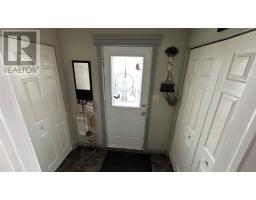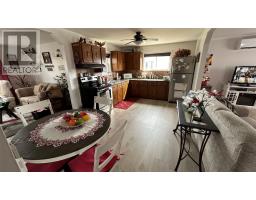2 Bedroom
1 Bathroom
1,044 ft2
Bungalow
Fireplace
Heat Pump
Landscaped
$205,000
Escape to your own private paradise with this stunning waterfront property boasting breathtaking views that will captivate you from sunrise to sunset. Situated in a secluded location, this charming home offers the perfect blend of tranquility and convenience. Step inside to discover a cozy yet spacious layout, all on one level, providing ease of access and comfort. With two inviting bedrooms, a well-appointed bathroom, and ample living space, this home is ideal for both relaxation and entertainment. Unwind and soak in the natural beauty from the expansive deck, where the serene sounds of the water create a soothing ambiance. Whether you're savoring your morning coffee or hosting gatherings with loved ones, this outdoor retreat is sure to impress. For the avid hobbyist or car enthusiast, the oversized 18 x 40 garage offers abundant space for storage, workshop activities, or sheltering your vehicles from the elements. Perfectly nestled in a private setting, this property offers the ultimate escape from the hustle and bustle of everyday life. Immerse yourself in the tranquility of waterfront living while still being just a short distance from local amenities and attractions. Don't miss this rare opportunity to own a slice of waterfront paradise. Embrace the lifestyle you've always dreamed of in this exceptional home. (id:47656)
Property Details
|
MLS® Number
|
1283079 |
|
Property Type
|
Single Family |
|
Amenities Near By
|
Recreation, Shopping |
|
Equipment Type
|
None |
|
Rental Equipment Type
|
None |
|
Storage Type
|
Storage Shed |
Building
|
Bathroom Total
|
1 |
|
Bedrooms Above Ground
|
2 |
|
Bedrooms Total
|
2 |
|
Appliances
|
Refrigerator, Stove |
|
Architectural Style
|
Bungalow |
|
Constructed Date
|
1951 |
|
Construction Style Attachment
|
Detached |
|
Exterior Finish
|
Vinyl Siding |
|
Fireplace Fuel
|
Wood |
|
Fireplace Present
|
Yes |
|
Fireplace Type
|
Woodstove |
|
Flooring Type
|
Laminate, Other |
|
Foundation Type
|
Concrete |
|
Heating Fuel
|
Electric |
|
Heating Type
|
Heat Pump |
|
Stories Total
|
1 |
|
Size Interior
|
1,044 Ft2 |
|
Type
|
House |
|
Utility Water
|
Municipal Water |
Parking
Land
|
Access Type
|
Year-round Access |
|
Acreage
|
No |
|
Land Amenities
|
Recreation, Shopping |
|
Landscape Features
|
Landscaped |
|
Sewer
|
Municipal Sewage System |
|
Size Irregular
|
130 X 126 |
|
Size Total Text
|
130 X 126|10,890 - 21,799 Sqft (1/4 - 1/2 Ac) |
|
Zoning Description
|
Res |
Rooms
| Level |
Type |
Length |
Width |
Dimensions |
|
Main Level |
Living Room |
|
|
11 x 18 |
|
Main Level |
Bath (# Pieces 1-6) |
|
|
7.6 x 8 |
|
Main Level |
Bedroom |
|
|
12 x 12 |
|
Main Level |
Bedroom |
|
|
8 x 12 |
|
Main Level |
Porch |
|
|
5 x 7 |
|
Main Level |
Dining Room |
|
|
12 x 11.5 |
|
Main Level |
Kitchen |
|
|
11 x 17 |
https://www.realtor.ca/real-estate/28094437/1-lakeshore-drive-stephenville-crossing









