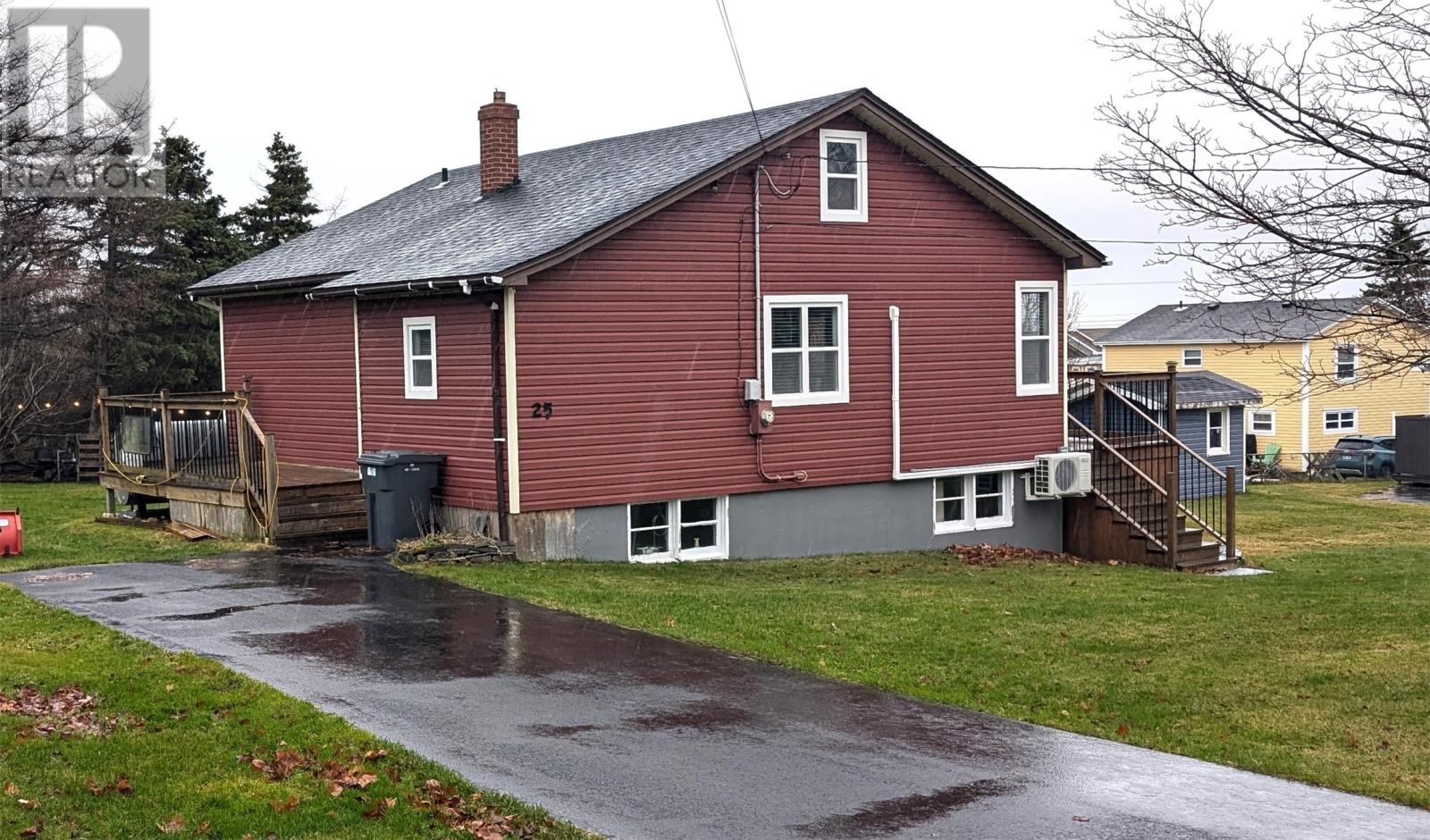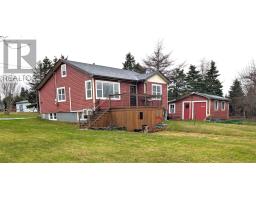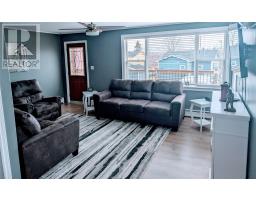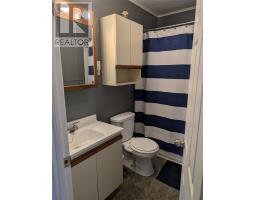2 Bedroom
2 Bathroom
2,136 ft2
Hot Water Radiator Heat
Landscaped
$234,900
Welcome to this beautifully renovated 2-bedroom, 1.5-bathroom home, offering ocean views and a perfect blend of comfort and style. Completely updated in 2017, this home features modern finishes throughout, making it the ideal retreat for those seeking a move-in-ready property. The open-concept living area is bathed in natural light, showcasing the home's updated design. A newly added Mini Split system in 2024 ensures year-round comfort, providing efficient heating and cooling. The spacious front and rear patios and backyard is perfect for relaxing or entertaining, while the convenience of drive-around access leads you to a generous 20x24 detached garage, providing ample space for storage or a workshop. This home is conveniently located close to schools and amenities, making it a perfect place to call home for families or anyone looking for convenience (id:47656)
Property Details
|
MLS® Number
|
1283010 |
|
Property Type
|
Single Family |
|
Amenities Near By
|
Recreation, Shopping |
|
View Type
|
View |
Building
|
Bathroom Total
|
2 |
|
Bedrooms Above Ground
|
2 |
|
Bedrooms Total
|
2 |
|
Appliances
|
Dishwasher, Refrigerator, Stove, Washer, Dryer |
|
Constructed Date
|
1979 |
|
Construction Style Attachment
|
Detached |
|
Exterior Finish
|
Wood Shingles, Vinyl Siding |
|
Fixture
|
Drapes/window Coverings |
|
Flooring Type
|
Laminate |
|
Foundation Type
|
Concrete |
|
Half Bath Total
|
1 |
|
Heating Type
|
Hot Water Radiator Heat |
|
Stories Total
|
1 |
|
Size Interior
|
2,136 Ft2 |
|
Type
|
House |
|
Utility Water
|
Municipal Water |
Parking
Land
|
Access Type
|
Year-round Access |
|
Acreage
|
No |
|
Land Amenities
|
Recreation, Shopping |
|
Landscape Features
|
Landscaped |
|
Sewer
|
Municipal Sewage System |
|
Size Irregular
|
83'x115'x64'x44'x16'x89' |
|
Size Total Text
|
83'x115'x64'x44'x16'x89' |
|
Zoning Description
|
Res |
Rooms
| Level |
Type |
Length |
Width |
Dimensions |
|
Second Level |
Storage |
300 ft |
|
300 ft x Measurements not available |
|
Basement |
Bath (# Pieces 1-6) |
|
|
2PCE |
|
Main Level |
Bath (# Pieces 1-6) |
|
|
4PCE |
|
Main Level |
Bedroom |
|
|
10'6''x12' |
|
Main Level |
Bedroom |
|
|
12'x11'6'' |
|
Main Level |
Living Room |
|
|
17'4x12 |
|
Main Level |
Kitchen |
|
|
10'3''x16'11'' |
https://www.realtor.ca/real-estate/28094253/25-mosdells-lane-bay-roberts























