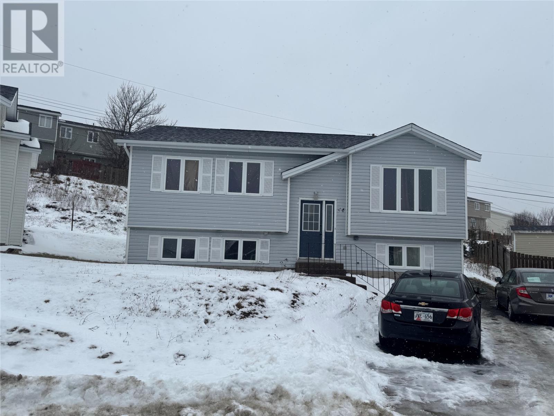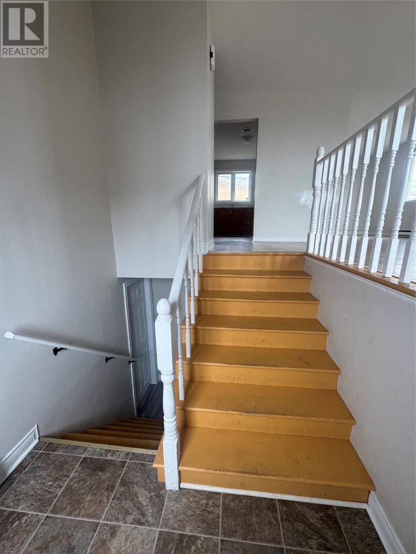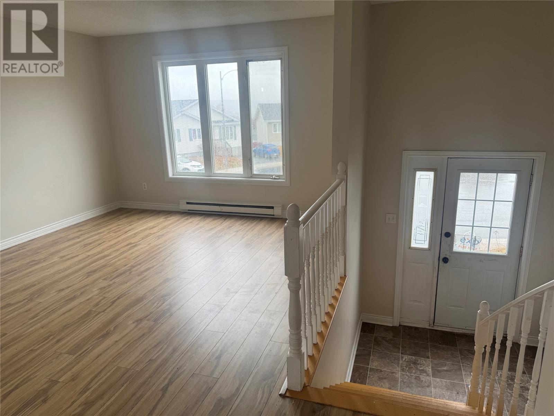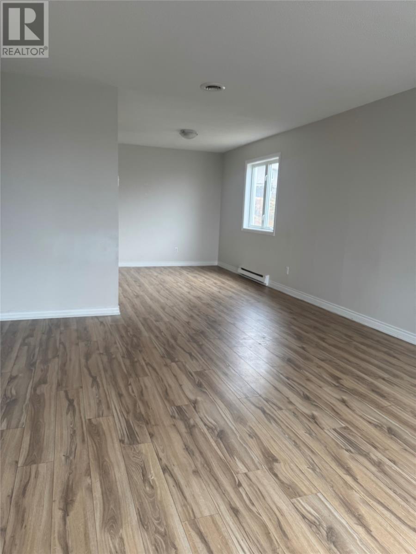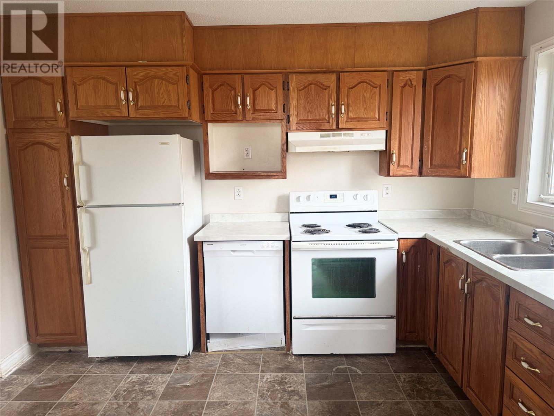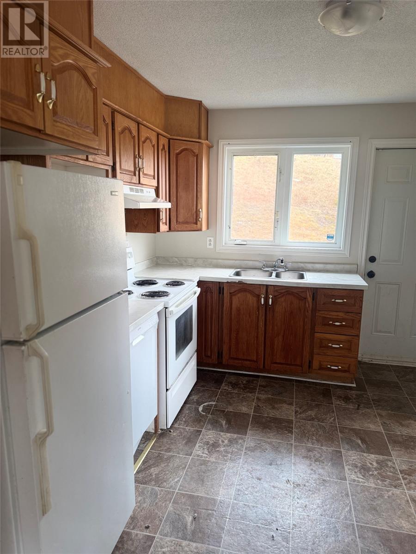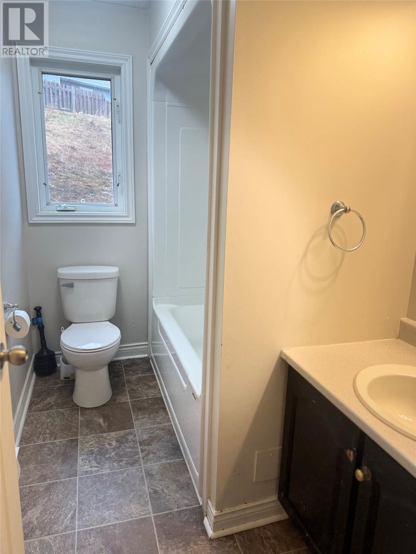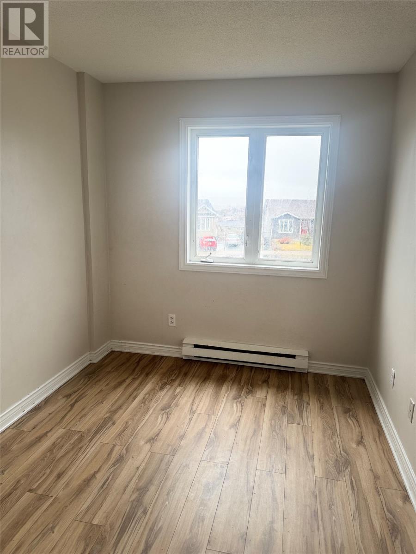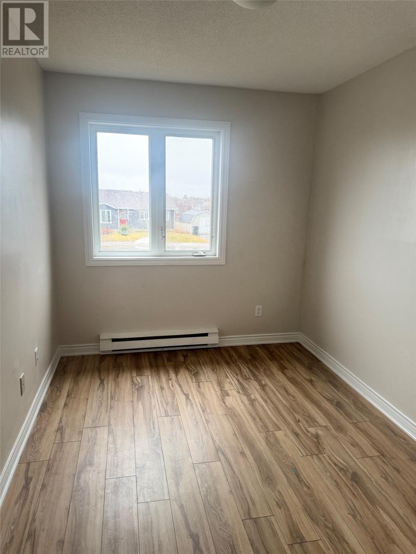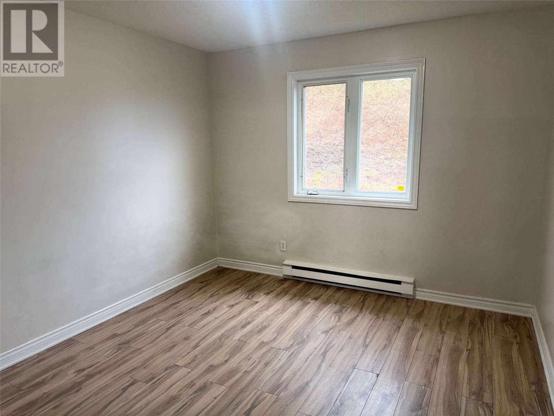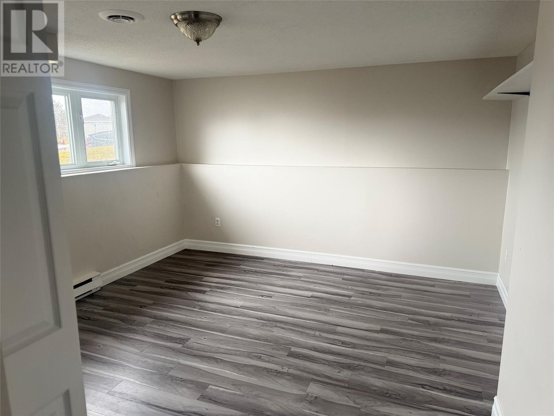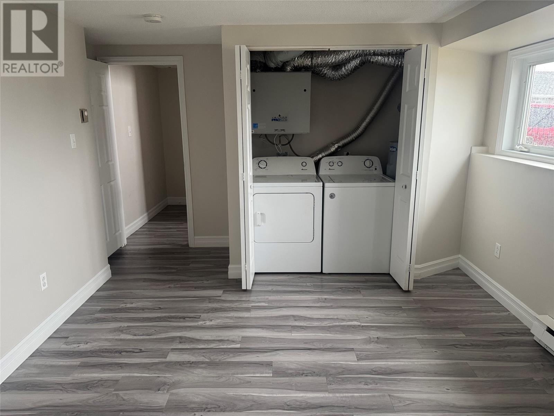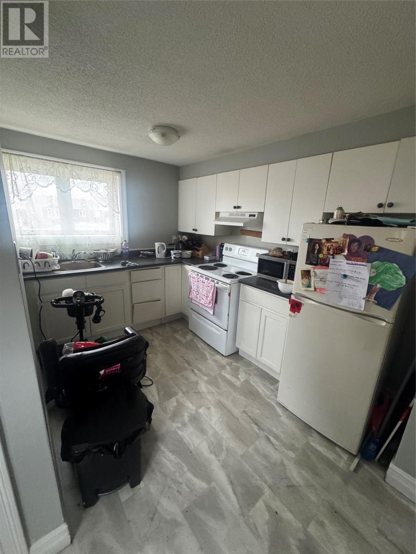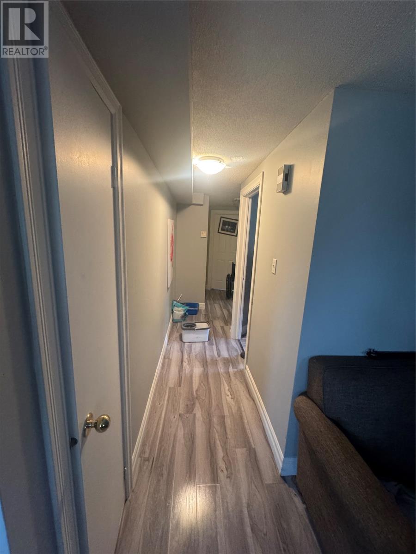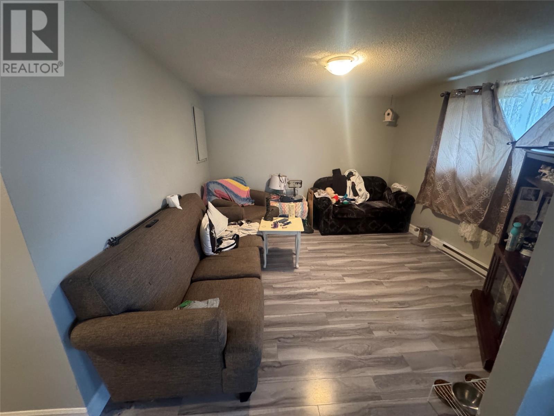44 Alice Drive St. John's, Newfoundland & Labrador A1B 4N9
5 Bedroom
2 Bathroom
2,300 ft2
Bungalow
Air Exchanger
Baseboard Heaters
Landscaped
$399,900
2 Apartment home located at 44 Alice Drive walking distance to CONA & Marine Institute & close to MUN. This home has a new roof 2021, the basement apartment was renovated completely in 2020 & just been repainted. The main unit has newer flooring as well plus 3 bedrooms on the main, living room, dining room & kitchen. Also has a ground level patio. The basement apartment shows like new & has a very nice open concept layout plus 2 bedrooms & bath. When you hear the words, location, location, location... This is it! Great investment opportunity awaits... (id:47656)
Property Details
| MLS® Number | 1282330 |
| Property Type | Single Family |
| Neigbourhood | Bells Turn |
| Amenities Near By | Recreation, Shopping |
| Equipment Type | None |
| Rental Equipment Type | None |
Building
| Bathroom Total | 2 |
| Bedrooms Above Ground | 3 |
| Bedrooms Below Ground | 2 |
| Bedrooms Total | 5 |
| Appliances | Dishwasher, Refrigerator, Stove |
| Architectural Style | Bungalow |
| Constructed Date | 1993 |
| Construction Style Attachment | Detached |
| Cooling Type | Air Exchanger |
| Exterior Finish | Wood Shingles, Vinyl Siding |
| Flooring Type | Laminate, Mixed Flooring, Other |
| Foundation Type | Concrete |
| Heating Fuel | Electric |
| Heating Type | Baseboard Heaters |
| Stories Total | 1 |
| Size Interior | 2,300 Ft2 |
| Type | Two Apartment House |
| Utility Water | Municipal Water |
Land
| Access Type | Year-round Access |
| Acreage | No |
| Land Amenities | Recreation, Shopping |
| Landscape Features | Landscaped |
| Sewer | Municipal Sewage System |
| Size Irregular | 50x100 |
| Size Total Text | 50x100|4,051 - 7,250 Sqft |
| Zoning Description | Residentia |
Rooms
| Level | Type | Length | Width | Dimensions |
|---|---|---|---|---|
| Basement | Bath (# Pieces 1-6) | 4PC | ||
| Basement | Bedroom | 14.6x10 | ||
| Basement | Bedroom | 10x8 | ||
| Basement | Living Room | 17x13.6 | ||
| Basement | Kitchen | 13.6x13.6 | ||
| Basement | Family Room | 18.6x14.6 | ||
| Main Level | Bath (# Pieces 1-6) | 4PC | ||
| Main Level | Bedroom | 15x7.6 | ||
| Main Level | Bedroom | 15x9.6 | ||
| Main Level | Primary Bedroom | 14x12.6 | ||
| Main Level | Kitchen | 14x12 | ||
| Main Level | Dining Room | 14x10 | ||
| Main Level | Living Room | 19x15 |
https://www.realtor.ca/real-estate/28076905/44-alice-drive-st-johns
Contact Us
Contact us for more information

