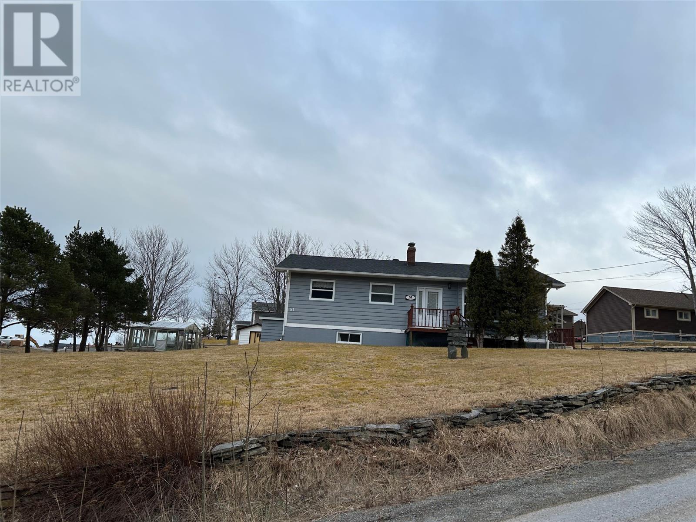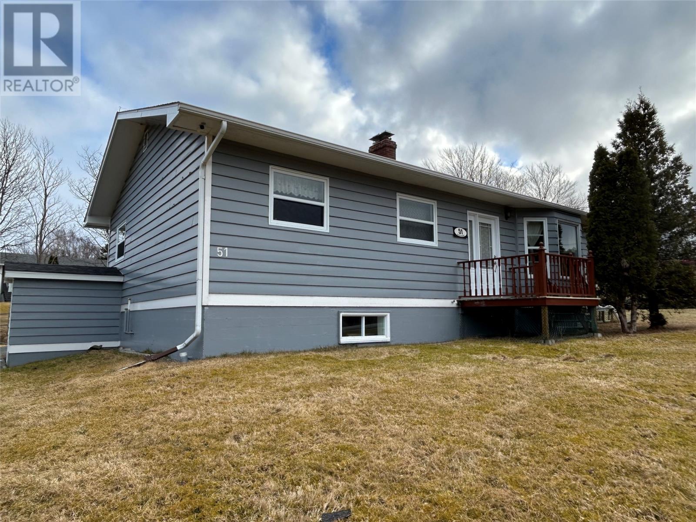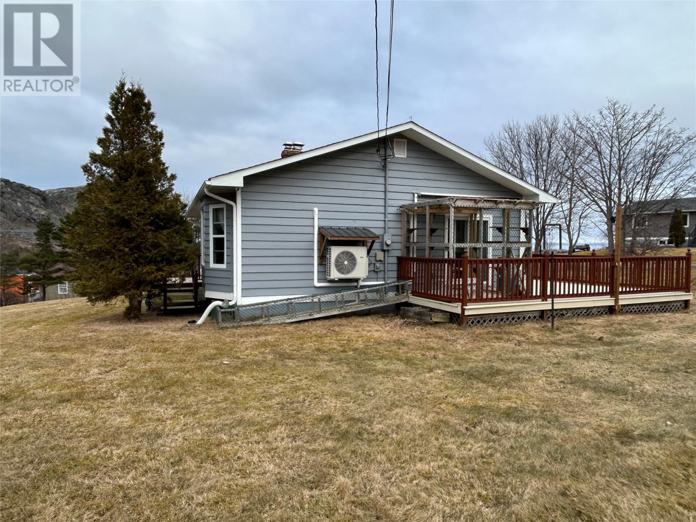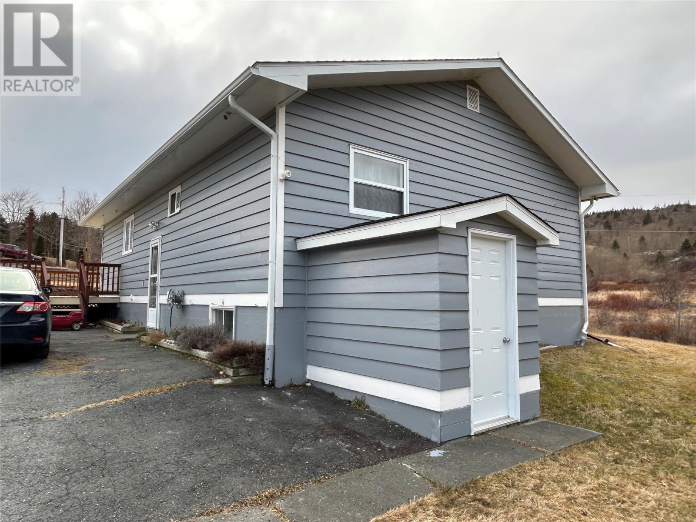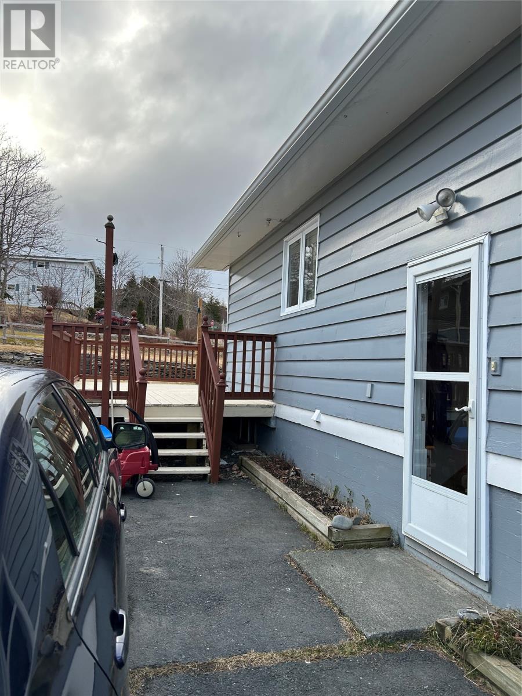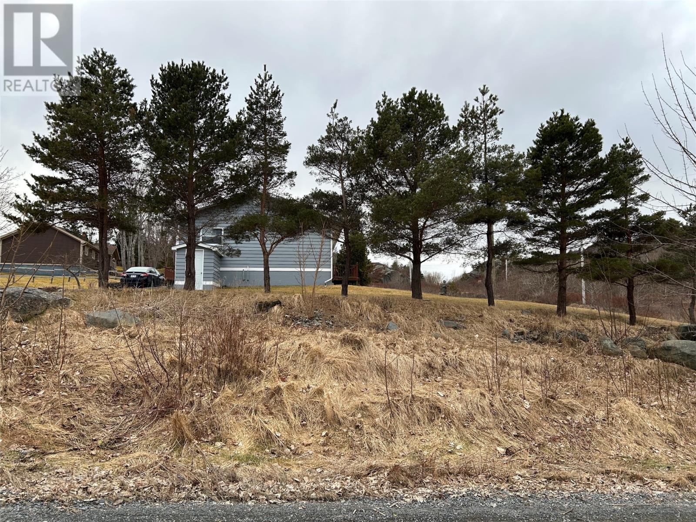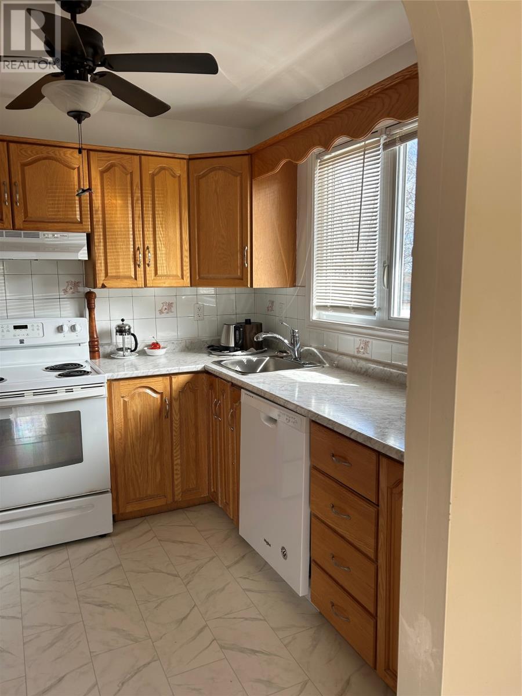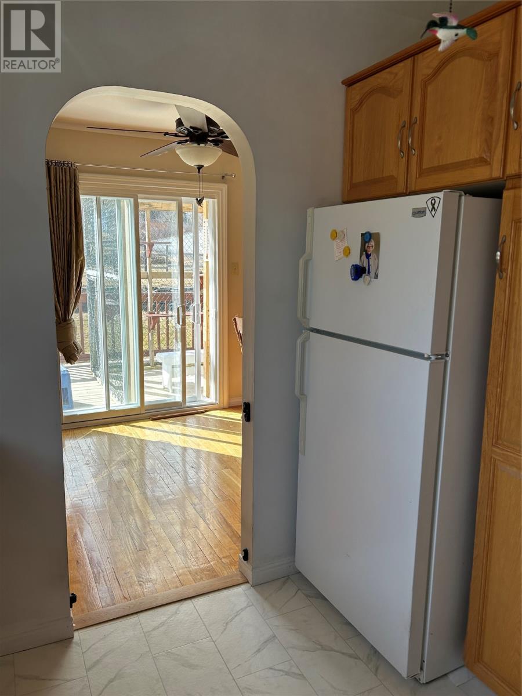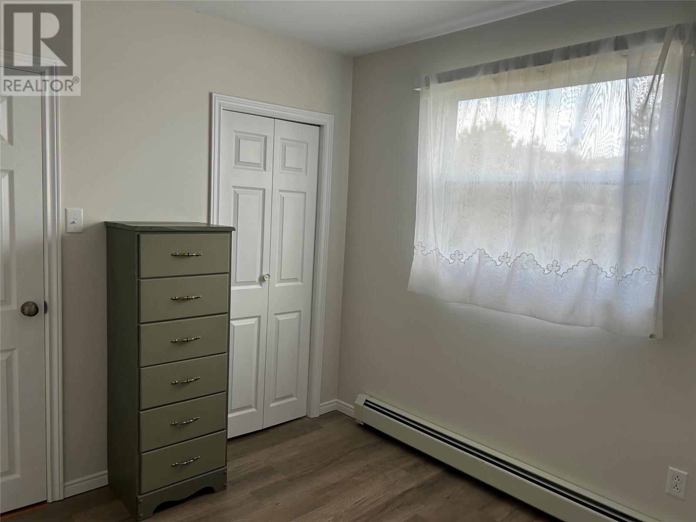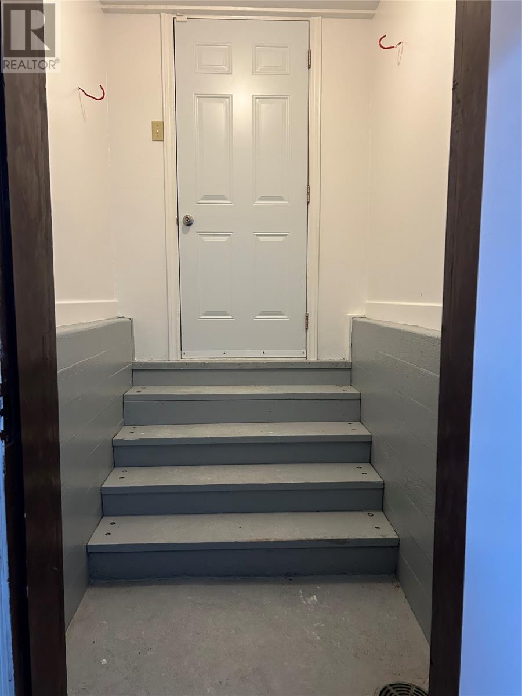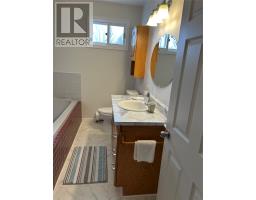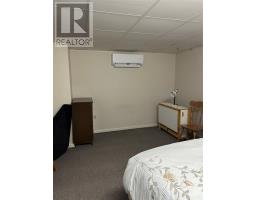3 Bedroom
1 Bathroom
2,400 ft2
Fireplace
Hot Water Radiator Heat
Landscaped
$239,900
Located in the historic coastal community of Freshwater, and offering ocean views of Conception Bay, this well cared-for bungalow, is move in ready! Features include hardwood floors, with the main floor offering a quant kitchen with solid oak cabinets, a large living room with a bay window provides natural light, dining room with patio doors leading to an oversized deck, a primary bedroom, two additional bedrooms, and a bath that includes a soaker jet bathtub and stand alone shower. The lower level has a large family room, laundry room, storage, work shop and convenient walk-out. There is a shed and green house. The property features fully landscaped grounds with a park-like setting. Approximately 10-15 minutes to schools, shopping, restaurants, and hospital. This property is in a tax-free zone. Garbage collection, fire protection, and water total $575.00 annually. (id:47656)
Property Details
|
MLS® Number
|
1282819 |
|
Property Type
|
Single Family |
|
Amenities Near By
|
Recreation, Shopping |
|
Equipment Type
|
None |
|
Rental Equipment Type
|
None |
|
Storage Type
|
Storage Shed |
|
View Type
|
Ocean View |
Building
|
Bathroom Total
|
1 |
|
Bedrooms Above Ground
|
3 |
|
Bedrooms Total
|
3 |
|
Appliances
|
Dishwasher, Refrigerator, Stove, Washer, Dryer |
|
Constructed Date
|
1970 |
|
Construction Style Attachment
|
Detached |
|
Exterior Finish
|
Other |
|
Fireplace Fuel
|
Wood |
|
Fireplace Present
|
Yes |
|
Fireplace Type
|
Woodstove |
|
Flooring Type
|
Hardwood, Laminate, Other |
|
Foundation Type
|
Concrete |
|
Heating Fuel
|
Oil, Wood |
|
Heating Type
|
Hot Water Radiator Heat |
|
Stories Total
|
1 |
|
Size Interior
|
2,400 Ft2 |
|
Type
|
House |
|
Utility Water
|
Municipal Water |
Land
|
Access Type
|
Year-round Access |
|
Acreage
|
No |
|
Fence Type
|
Partially Fenced |
|
Land Amenities
|
Recreation, Shopping |
|
Landscape Features
|
Landscaped |
|
Sewer
|
Septic Tank |
|
Size Irregular
|
160x170 Approx |
|
Size Total Text
|
160x170 Approx|.5 - 9.99 Acres |
|
Zoning Description
|
Res |
Rooms
| Level |
Type |
Length |
Width |
Dimensions |
|
Basement |
Utility Room |
|
|
6x6 |
|
Basement |
Workshop |
|
|
12x18 |
|
Basement |
Laundry Room |
|
|
8x13 |
|
Basement |
Family Room |
|
|
13x18 |
|
Main Level |
Bedroom |
|
|
10x12 |
|
Main Level |
Bedroom |
|
|
9x10 |
|
Main Level |
Primary Bedroom |
|
|
11x13 |
|
Main Level |
Bath (# Pieces 1-6) |
|
|
7x10 |
|
Main Level |
Kitchen |
|
|
9x9 |
|
Main Level |
Dining Room |
|
|
8x13 |
|
Main Level |
Living Room |
|
|
15x19 |
https://www.realtor.ca/real-estate/28065581/51-main-street-freshwater

