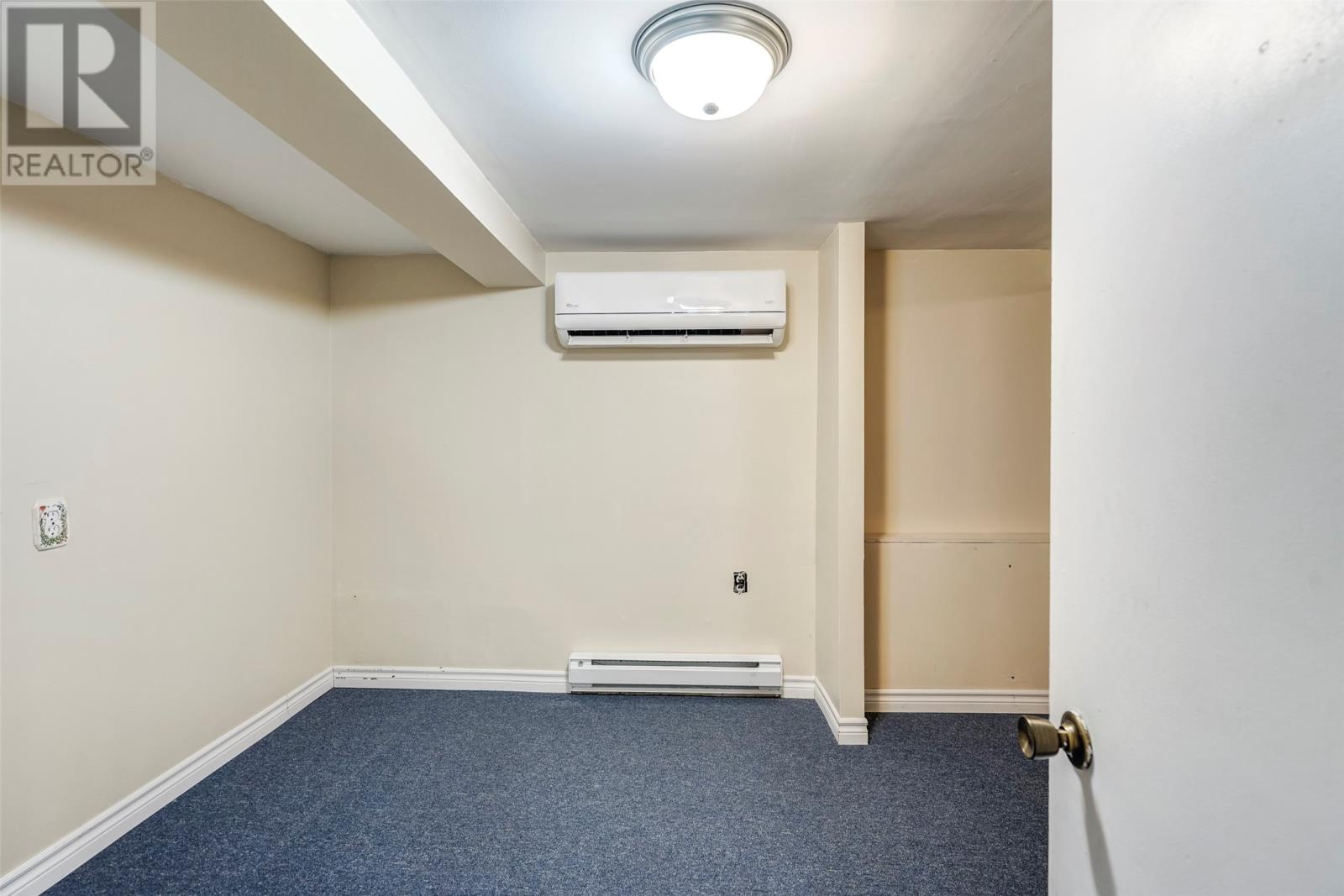2 Bedroom
1 Bathroom
1,967 ft2
Bungalow
Landscaped
$189,900
Welcome to this bright and inviting 2-bedroom, 1-bathroom bungalow, offering comfortable one-level living with modern updates throughout. Nestled on a large lot, this home is perfect for those seeking convenience, efficiency, and a peaceful setting. Step inside to a spacious living room filled with natural light, creating a warm and welcoming atmosphere. The updated kitchen features classic oak cabinets, providing plenty of storage and workspace. This home has seen several upgrades, including new shingles (2024), all vinyl windows, and a dual-head mini-split for energy-efficient heating and cooling. The newly installed wheelchair ramp at the back enhances accessibility, making this home even more functional for all lifestyles. Outside, the large lot offers ample space for gardening, outdoor activities, or future expansion. A greenhouse is perfect for those with a green thumb, allowing you to grow fresh produce and flowers year-round. Additionally, a shed provides extra storage for tools and equipment. As per sellers directive no offers to be presented until March 28th 12pm, offers are to be left open until 4PM March 28th. (id:47656)
Property Details
|
MLS® Number
|
1282848 |
|
Property Type
|
Single Family |
|
Storage Type
|
Storage Shed |
|
Structure
|
Patio(s) |
Building
|
Bathroom Total
|
1 |
|
Bedrooms Above Ground
|
2 |
|
Bedrooms Total
|
2 |
|
Appliances
|
Dishwasher, Refrigerator, Microwave, Stove |
|
Architectural Style
|
Bungalow |
|
Constructed Date
|
1971 |
|
Construction Style Attachment
|
Detached |
|
Exterior Finish
|
Vinyl Siding |
|
Fixture
|
Drapes/window Coverings |
|
Flooring Type
|
Carpeted, Hardwood, Laminate, Mixed Flooring |
|
Foundation Type
|
Concrete |
|
Heating Fuel
|
Electric |
|
Stories Total
|
1 |
|
Size Interior
|
1,967 Ft2 |
|
Type
|
House |
|
Utility Water
|
Municipal Water |
Land
|
Acreage
|
No |
|
Landscape Features
|
Landscaped |
|
Sewer
|
Municipal Sewage System |
|
Size Irregular
|
82x120x128x100 |
|
Size Total Text
|
82x120x128x100|under 1/2 Acre |
|
Zoning Description
|
Residential |
Rooms
| Level |
Type |
Length |
Width |
Dimensions |
|
Basement |
Storage |
|
|
13'5""x7'3"" |
|
Basement |
Workshop |
|
|
14'11""x14'11"" |
|
Basement |
Recreation Room |
|
|
14'2""x16'7"" |
|
Basement |
Not Known |
|
|
9'6""x17'10"" |
|
Main Level |
Bath (# Pieces 1-6) |
|
|
4PC |
|
Main Level |
Bedroom |
|
|
8'1""x10'10"" |
|
Main Level |
Primary Bedroom |
|
|
12'4""x10'1"" |
|
Main Level |
Laundry Room |
|
|
6'6""x10'1"" |
|
Main Level |
Living Room |
|
|
20'6""x11'1"" |
|
Main Level |
Dining Room |
|
|
9'5""x12'2"" |
|
Main Level |
Kitchen |
|
|
11'1""x12'2"" |
https://www.realtor.ca/real-estate/28065400/50-back-road-upper-island-cove





























































