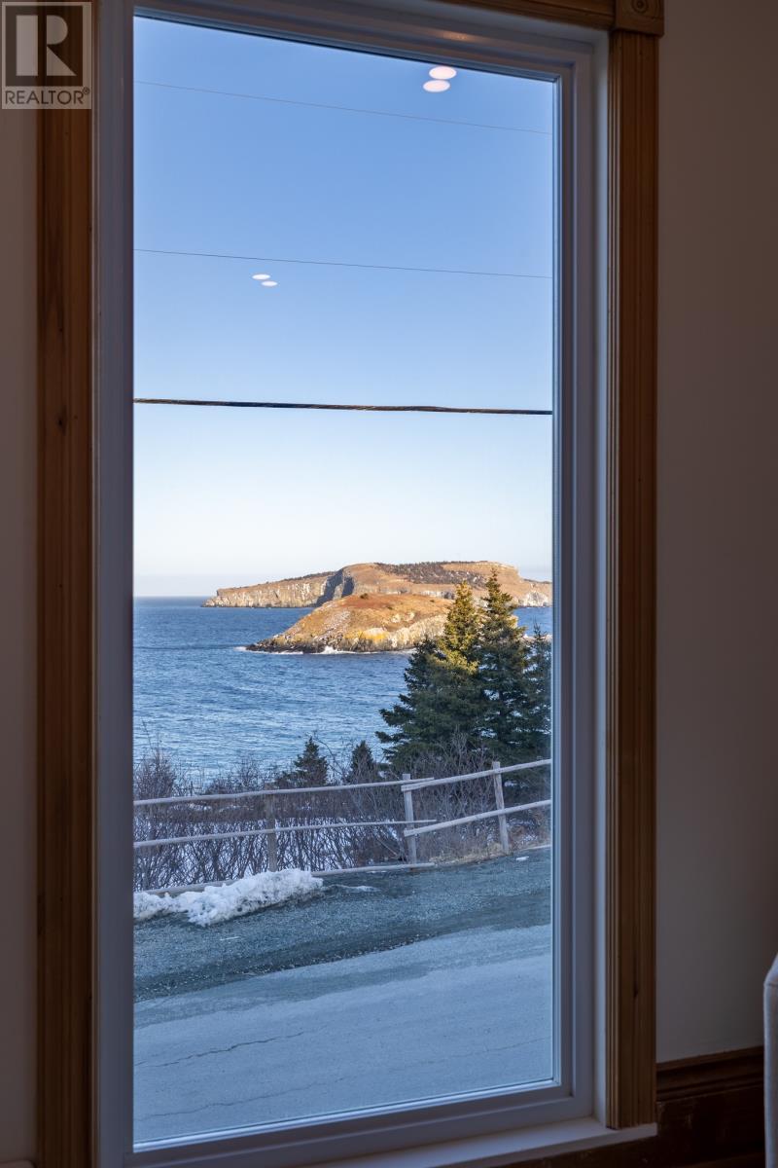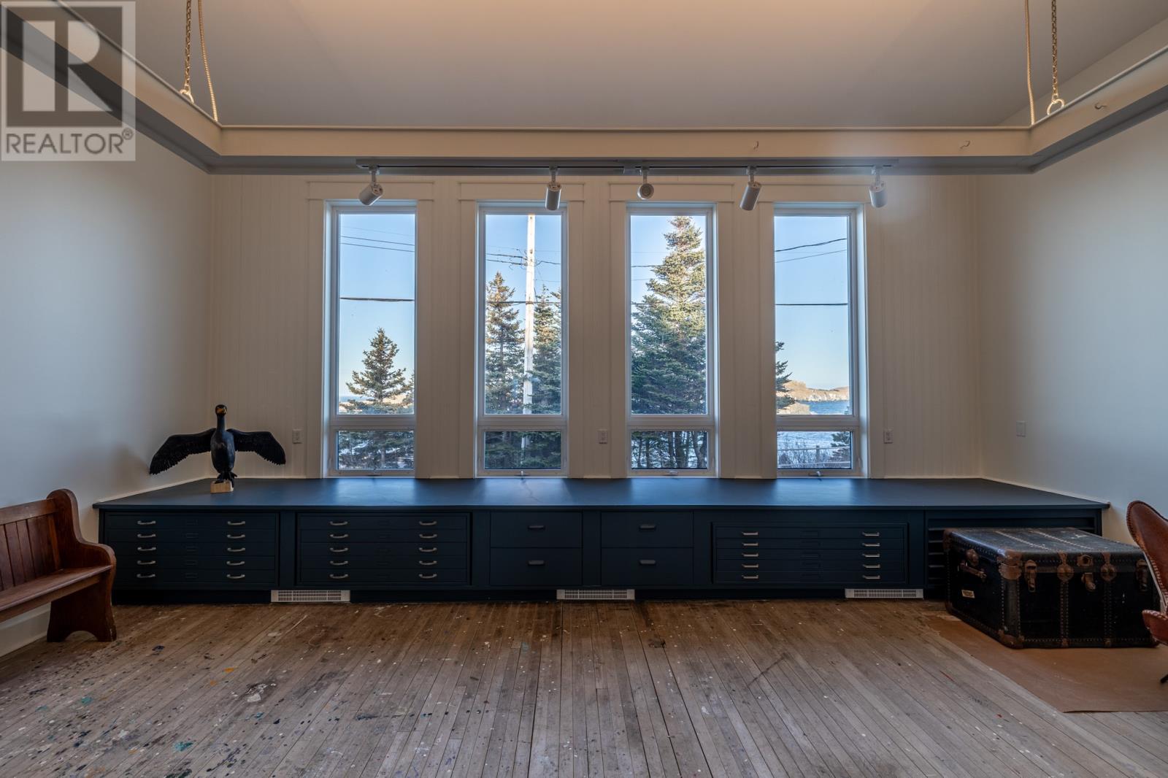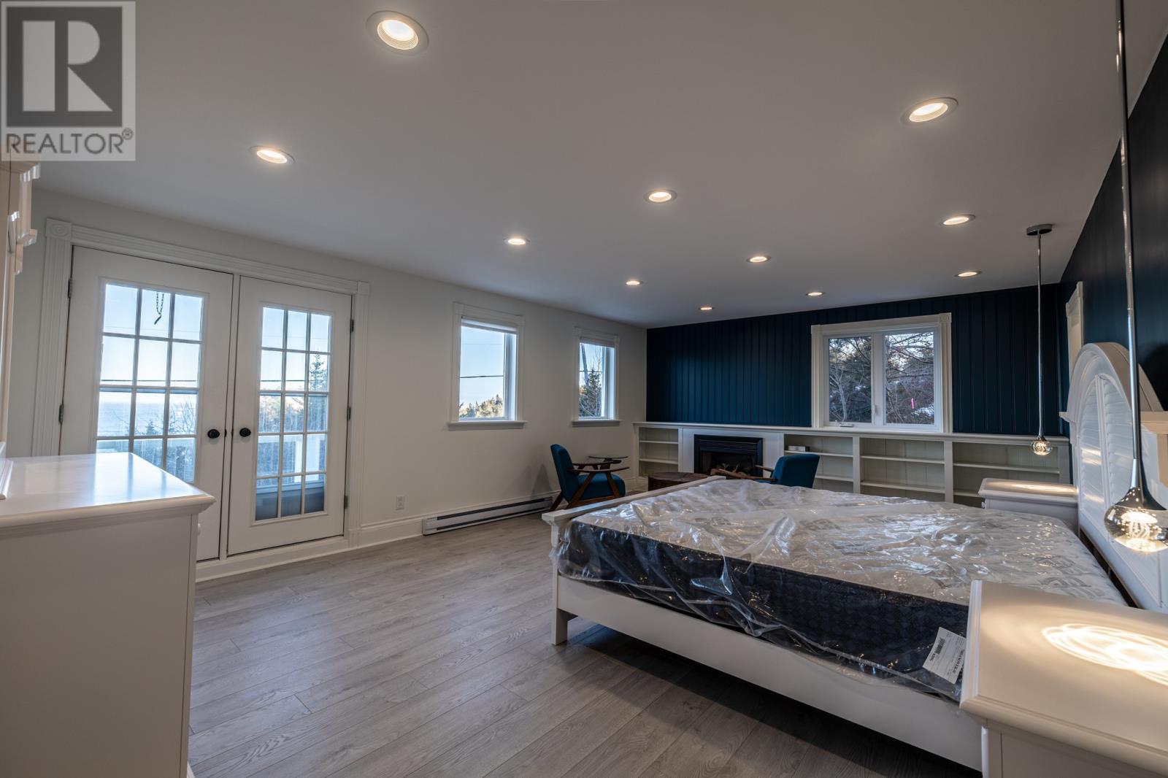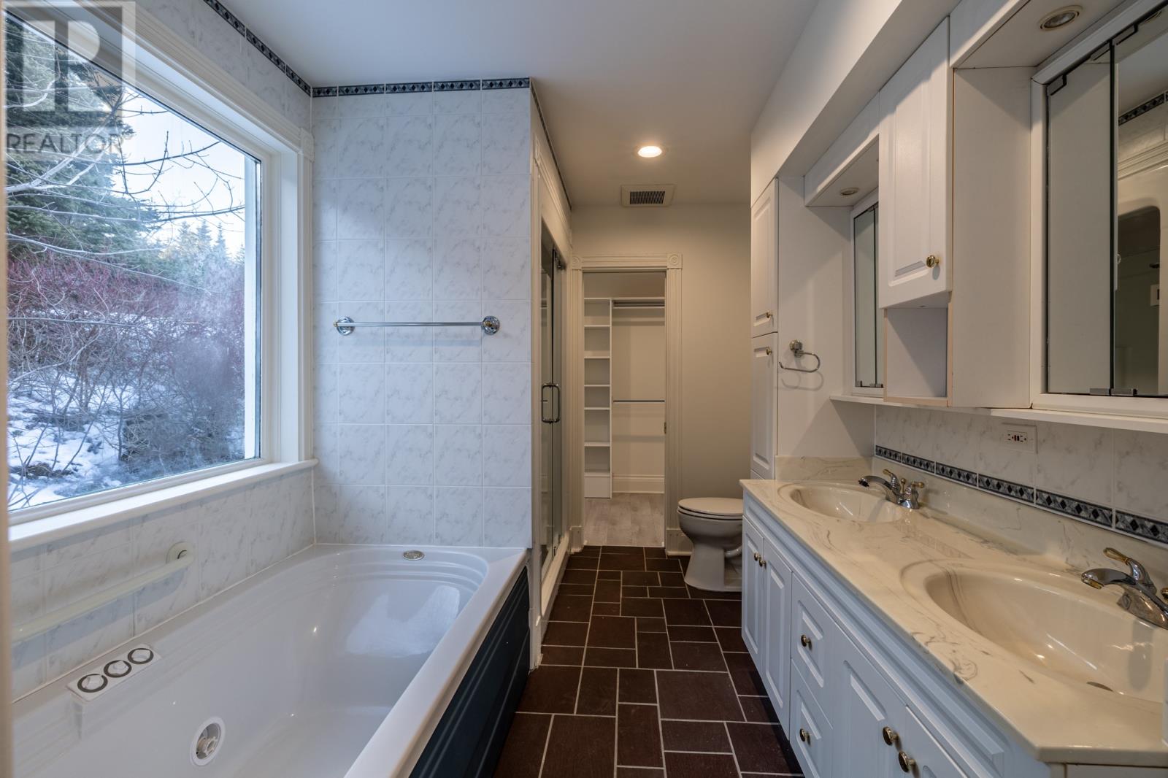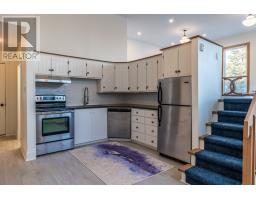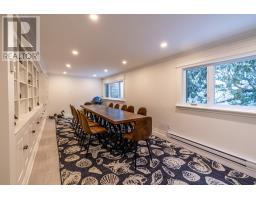3 Bedroom
5 Bathroom
2,500 ft2
Fireplace
Baseboard Heaters
$325,000
Exceptional opportunity to own this stunningly updated property in St. Michael's on the Southern Shore less than 45 minutes from St. John's. With breathtaking ocean views, this property includes what was once the original St. Michael's Printshop where the decades of artists' paint can still be seen on the hardwood floors. With its own entrance, washroom, and potential parking area, the former Printshop could be great tourism business location (gallery, craft studio, coffee shop, etc.). The main house is attached to the former Printshop and has a kitchen, gorgeous living room, 3 full bathrooms, a half bath, laundry room, and a double garage. With extensive updates throughout, this is a rare opportunity to buy a residential property with a built-in business opportunity in a busy tourism area of the beautiful Southern Shore. As per the Seller's Direction, no offers will be presented before 12pm P.M. on March 23 2025 and all offers to be left open until 4 p.m. on March 23 2025. (id:47656)
Property Details
|
MLS® Number
|
1282641 |
|
Property Type
|
Single Family |
|
View Type
|
Ocean View |
Building
|
Bathroom Total
|
5 |
|
Bedrooms Total
|
3 |
|
Appliances
|
Dishwasher, Washer, Dryer |
|
Constructed Date
|
1960 |
|
Construction Style Attachment
|
Detached |
|
Exterior Finish
|
Cedar Shingles |
|
Fireplace Fuel
|
Propane |
|
Fireplace Present
|
Yes |
|
Fireplace Type
|
Insert |
|
Flooring Type
|
Hardwood, Mixed Flooring |
|
Half Bath Total
|
2 |
|
Heating Fuel
|
Electric, Propane |
|
Heating Type
|
Baseboard Heaters |
|
Stories Total
|
1 |
|
Size Interior
|
2,500 Ft2 |
|
Type
|
House |
|
Utility Water
|
Well |
Parking
Land
|
Acreage
|
No |
|
Sewer
|
Septic Tank |
|
Size Irregular
|
0.377 Acres |
|
Size Total Text
|
0.377 Acres|10,890 - 21,799 Sqft (1/4 - 1/2 Ac) |
|
Zoning Description
|
N/a |
Rooms
| Level |
Type |
Length |
Width |
Dimensions |
|
Second Level |
Living Room |
|
|
21' x 15'3'' |
|
Third Level |
Other |
|
|
5' x 10' |
|
Third Level |
Bedroom |
|
|
13'4'' x 14'10' |
|
Third Level |
Ensuite |
|
|
Full |
|
Third Level |
Primary Bedroom |
|
|
21' x 14'4'' |
|
Lower Level |
Den |
|
|
8' x 10' |
|
Lower Level |
Bath (# Pieces 1-6) |
|
|
Full |
|
Main Level |
Not Known |
|
|
24x24 |
|
Main Level |
Bath (# Pieces 1-6) |
|
|
Half |
|
Main Level |
Bath (# Pieces 1-6) |
|
|
Full |
|
Main Level |
Laundry Room |
|
|
11'3'' x 5'3'' |
|
Main Level |
Dining Room |
|
|
11'1''x 25'3'' |
|
Main Level |
Kitchen |
|
|
15'8'' x 13'7'' |
|
Main Level |
Other |
|
|
28' x 23' |
https://www.realtor.ca/real-estate/28045648/350-main-road-st-michaels





