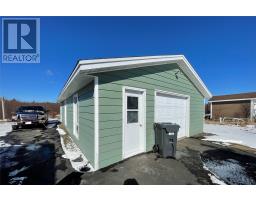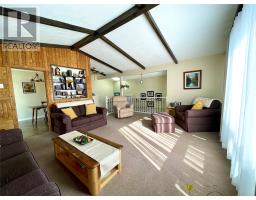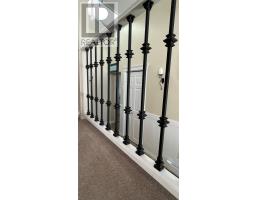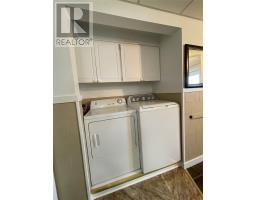3 Bedroom
2 Bathroom
1,876 ft2
Fireplace
$249,900
Pride of ownership shines in this beautifully maintained 3-bedroom, 1.5-bath home, offering a perfect blend of character and comfort. Thoughtfully designed with handcrafted features, you'll find stunning woodwork throughout—highlighted in the rec room’s fireplace, dining nook table, and the beautifully detailed kitchen ceiling. Enjoy natural light throughout the day, complemented by a wrap-around patio perfect for relaxing or entertaining. The property extends well beyond the cleared portion, offering potential for further development or simply enjoying extra privacy. A spacious 20x40 detached garage provides ample storage and workspace, while a 16x20 wood shed adds to the home’s functionality. Nestled on a peaceful, quiet road, this home offers the best of rural tranquility while maintaining easy access to amenities. Don’t miss out on this one-of-a-kind property—schedule your viewing today! (id:47656)
Property Details
|
MLS® Number
|
1282617 |
|
Property Type
|
Single Family |
Building
|
Bathroom Total
|
2 |
|
Bedrooms Above Ground
|
3 |
|
Bedrooms Total
|
3 |
|
Appliances
|
Cooktop, Oven - Built-in |
|
Constructed Date
|
1980 |
|
Construction Style Attachment
|
Detached |
|
Construction Style Split Level
|
Sidesplit |
|
Exterior Finish
|
Vinyl Siding |
|
Fireplace Fuel
|
Wood |
|
Fireplace Present
|
Yes |
|
Fireplace Type
|
Woodstove |
|
Flooring Type
|
Carpeted, Laminate |
|
Foundation Type
|
Block |
|
Half Bath Total
|
1 |
|
Heating Fuel
|
Electric, Wood |
|
Stories Total
|
1 |
|
Size Interior
|
1,876 Ft2 |
|
Type
|
House |
|
Utility Water
|
Dug Well |
Parking
Land
|
Acreage
|
No |
|
Sewer
|
Septic Tank |
|
Size Irregular
|
38.25x76.35x52.55x78.54 |
|
Size Total Text
|
38.25x76.35x52.55x78.54|.5 - 9.99 Acres |
|
Zoning Description
|
Residential |
Rooms
| Level |
Type |
Length |
Width |
Dimensions |
|
Second Level |
Ensuite |
|
|
4x5 |
|
Second Level |
Bath (# Pieces 1-6) |
|
|
8x6 |
|
Second Level |
Primary Bedroom |
|
|
11x12 |
|
Second Level |
Bedroom |
|
|
9x9 |
|
Second Level |
Bedroom |
|
|
8.10x9 |
|
Basement |
Mud Room |
|
|
8x14 |
|
Basement |
Office |
|
|
8x15 |
|
Basement |
Recreation Room |
|
|
17.11x14 |
|
Main Level |
Kitchen |
|
|
10.10x11.10 |
|
Main Level |
Dining Room |
|
|
8.11x10 |
|
Main Level |
Dining Nook |
|
|
7x10 |
|
Main Level |
Living Room |
|
|
18x14 |
https://www.realtor.ca/real-estate/28034366/9-pine-crescent-clarkes-head

























































