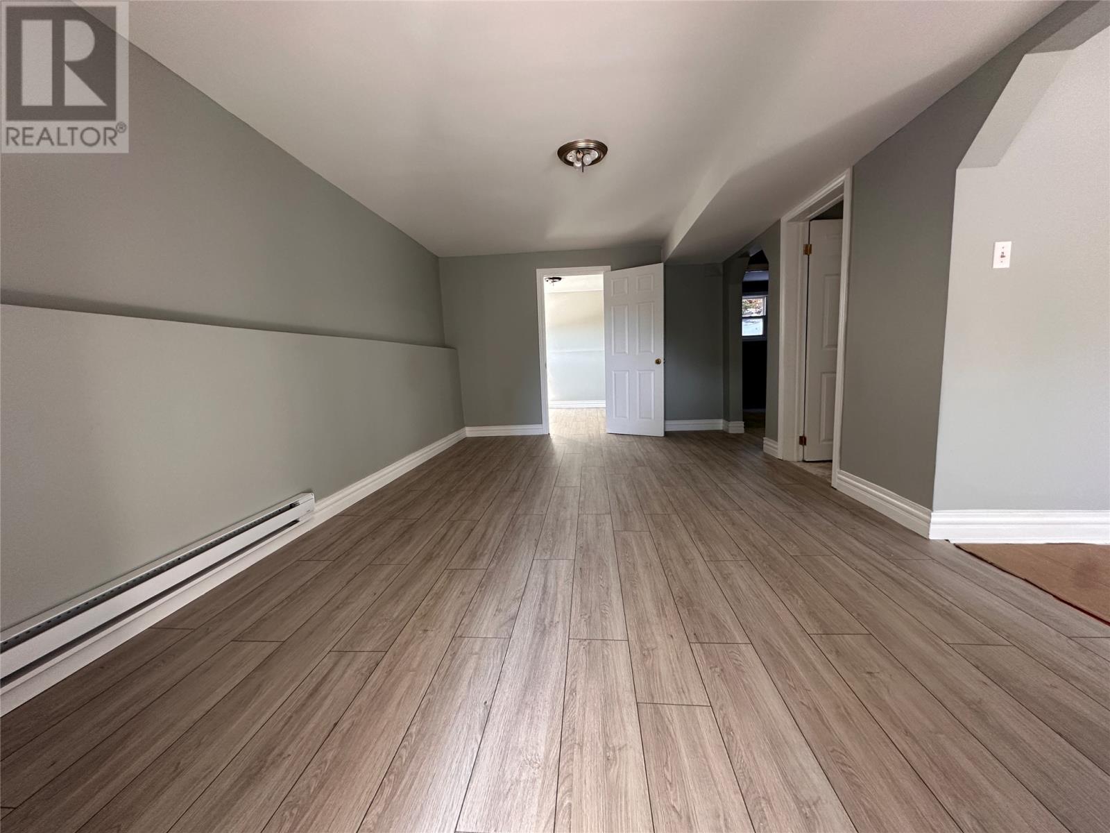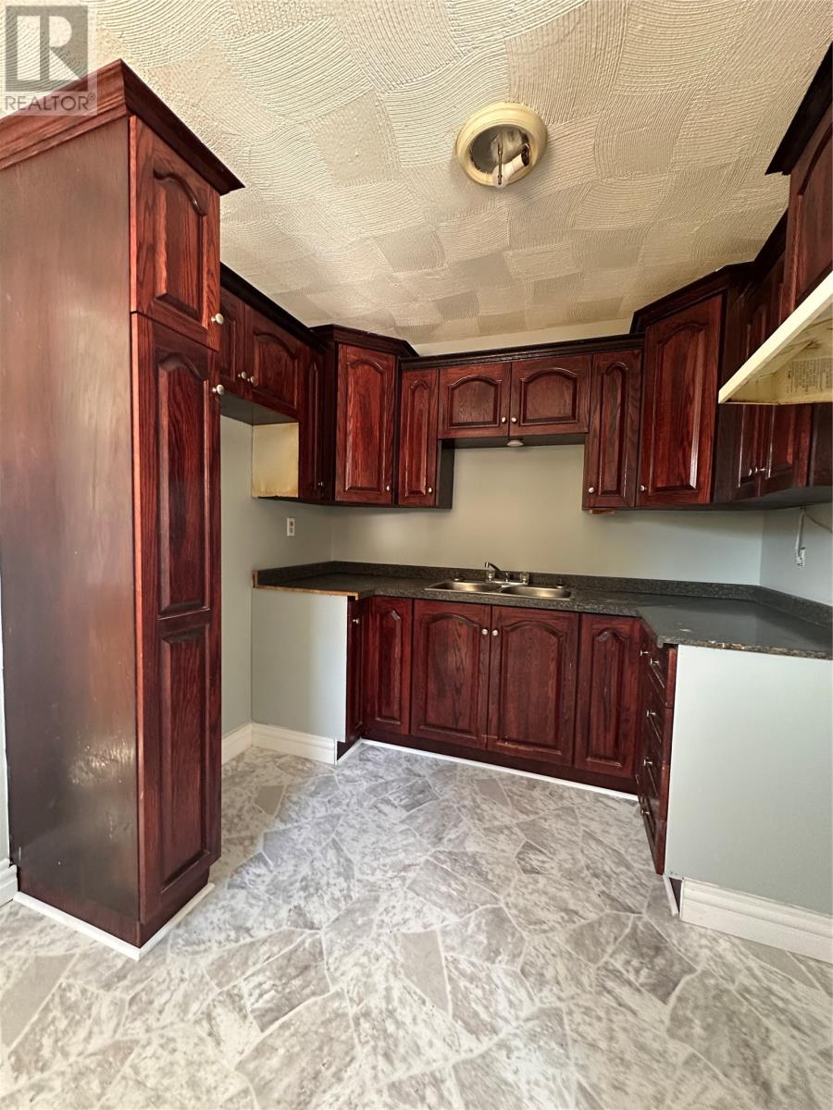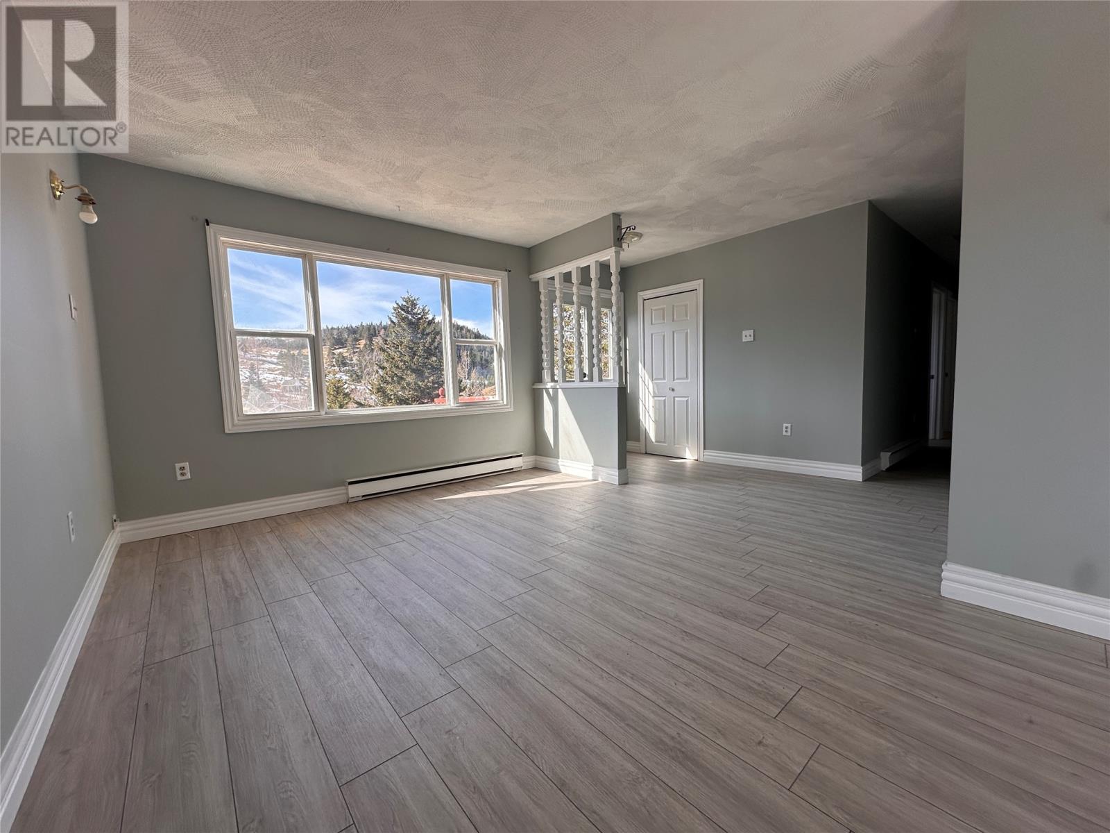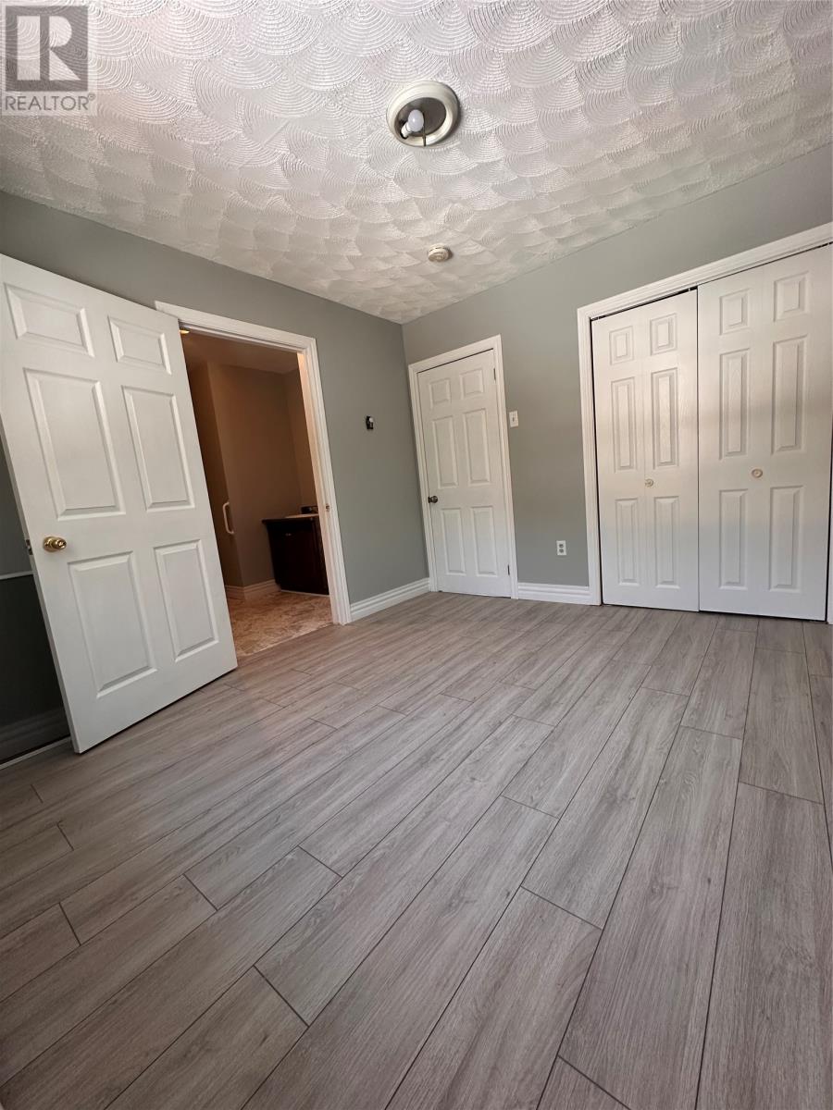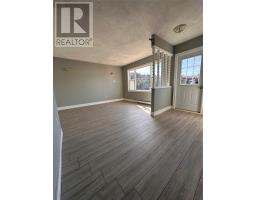5 Bedroom
2 Bathroom
1,800 ft2
Bungalow
Baseboard Heaters
Not Landscaped
$168,500
This 2 apartment home is the perfect place to start affordable home ownership. Both top and bottom units are vacant for a quicker possession date. You can pick your favourite layout. Rent the other to offset your mortgage. Both levels have lots of bright, natural light, have new flooring and were recently painted throughout. The exterior including the shingles was updated approximately 12 years ago. There will be a fridge and stove in each unit for closing. The bottom level has a large welcoming entry porch that leads into the living room. There is an eat in kitchen, two bedrooms w/o closets, and the washroom and laundry room complete this level. The top or main home has three bedrooms. The washroom is accessible via the hallway or the master bedroom. The driveway is paved and its a hillside lot. All measurements are to be verified by the purchaser. Call for a private viewing as this home is priced to sell. (id:47656)
Property Details
|
MLS® Number
|
1282562 |
|
Property Type
|
Single Family |
|
Amenities Near By
|
Shopping |
|
Equipment Type
|
None |
|
Rental Equipment Type
|
None |
|
Structure
|
Patio(s) |
Building
|
Bathroom Total
|
2 |
|
Bedrooms Above Ground
|
3 |
|
Bedrooms Below Ground
|
2 |
|
Bedrooms Total
|
5 |
|
Appliances
|
Refrigerator, Stove |
|
Architectural Style
|
Bungalow |
|
Constructed Date
|
1975 |
|
Construction Style Attachment
|
Detached |
|
Exterior Finish
|
Vinyl Siding |
|
Flooring Type
|
Laminate, Other |
|
Foundation Type
|
Concrete |
|
Heating Fuel
|
Electric |
|
Heating Type
|
Baseboard Heaters |
|
Stories Total
|
1 |
|
Size Interior
|
1,800 Ft2 |
|
Type
|
Two Apartment House |
|
Utility Water
|
Municipal Water |
Land
|
Access Type
|
Year-round Access |
|
Acreage
|
No |
|
Land Amenities
|
Shopping |
|
Landscape Features
|
Not Landscaped |
|
Sewer
|
Municipal Sewage System |
|
Size Irregular
|
0.283 Acres |
|
Size Total Text
|
0.283 Acres|10,890 - 21,799 Sqft (1/4 - 1/2 Ac) |
|
Zoning Description
|
Res |
Rooms
| Level |
Type |
Length |
Width |
Dimensions |
|
Basement |
Laundry Room |
|
|
9 X 5.7 |
|
Basement |
Bedroom |
|
|
9.6 X 10.10 |
|
Basement |
Bedroom |
|
|
8.3 X 10.6 |
|
Basement |
Living Room |
|
|
10.8 X 17.9 |
|
Basement |
Kitchen |
|
|
14.9 X 10.2 |
|
Basement |
Porch |
|
|
8 X 10.8 |
|
Main Level |
Bath (# Pieces 1-6) |
|
|
11 X 6 |
|
Main Level |
Bedroom |
|
|
8.4 X 8.10 |
|
Main Level |
Bedroom |
|
|
8.4 X 9.2 |
|
Main Level |
Bedroom |
|
|
10.4 X 10.10 |
|
Main Level |
Foyer |
|
|
4.8 X 11.9 |
|
Main Level |
Living Room |
|
|
11 X 11.9 |
|
Main Level |
Dining Room |
|
|
11 X 9 |
|
Main Level |
Kitchen |
|
|
11.1 X 8.4 |
https://www.realtor.ca/real-estate/28031769/76-atlantic-street-marystown








