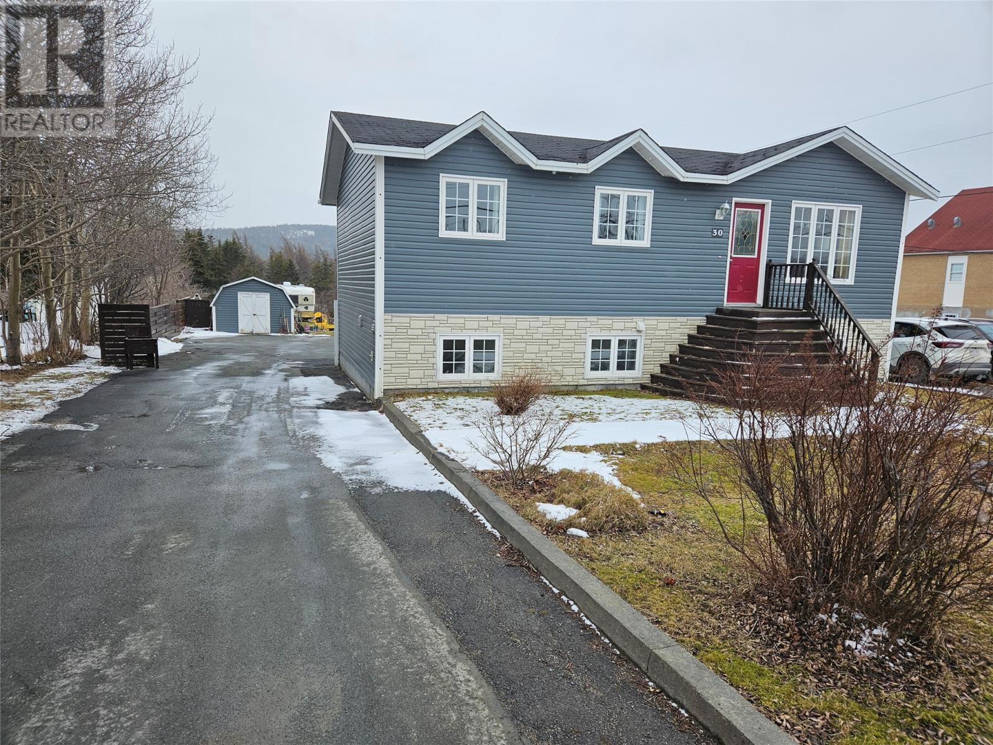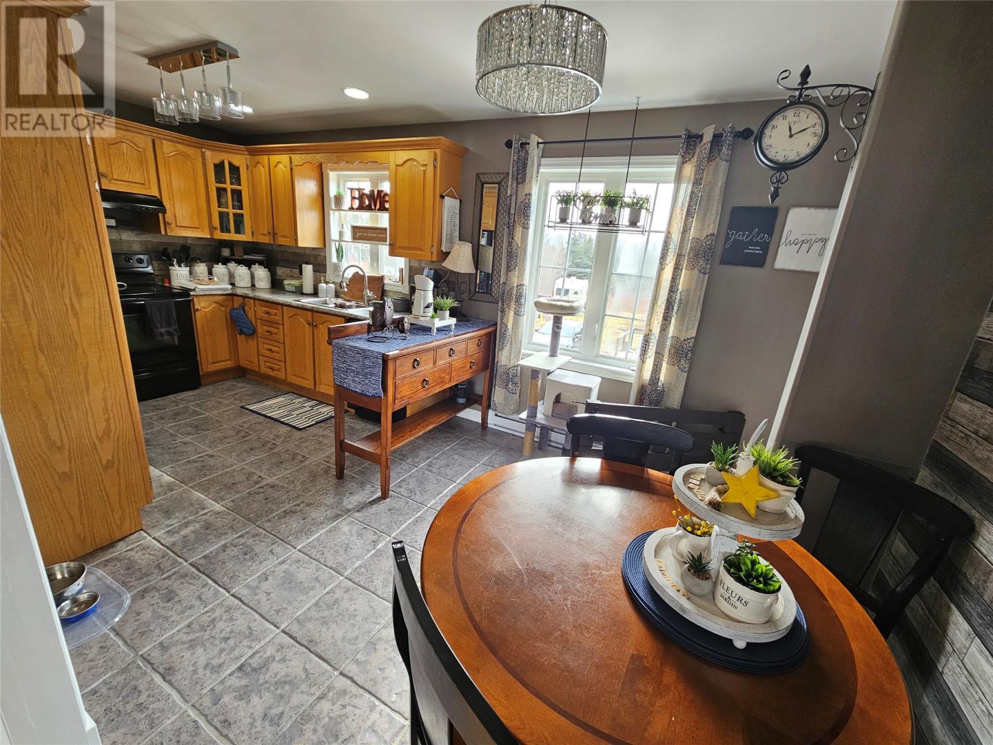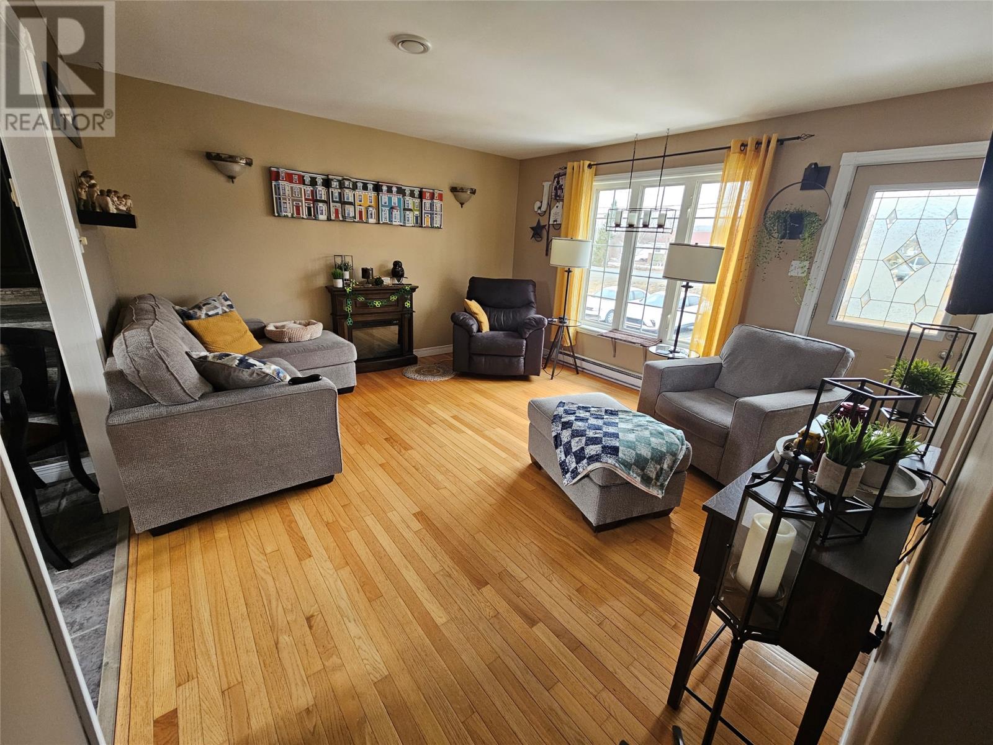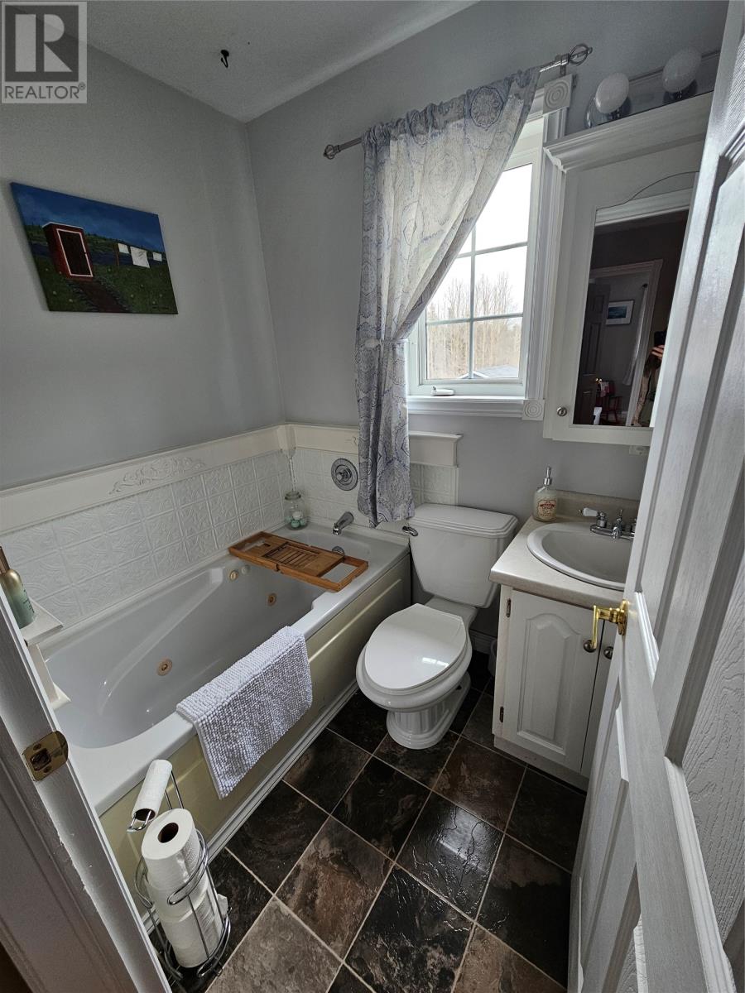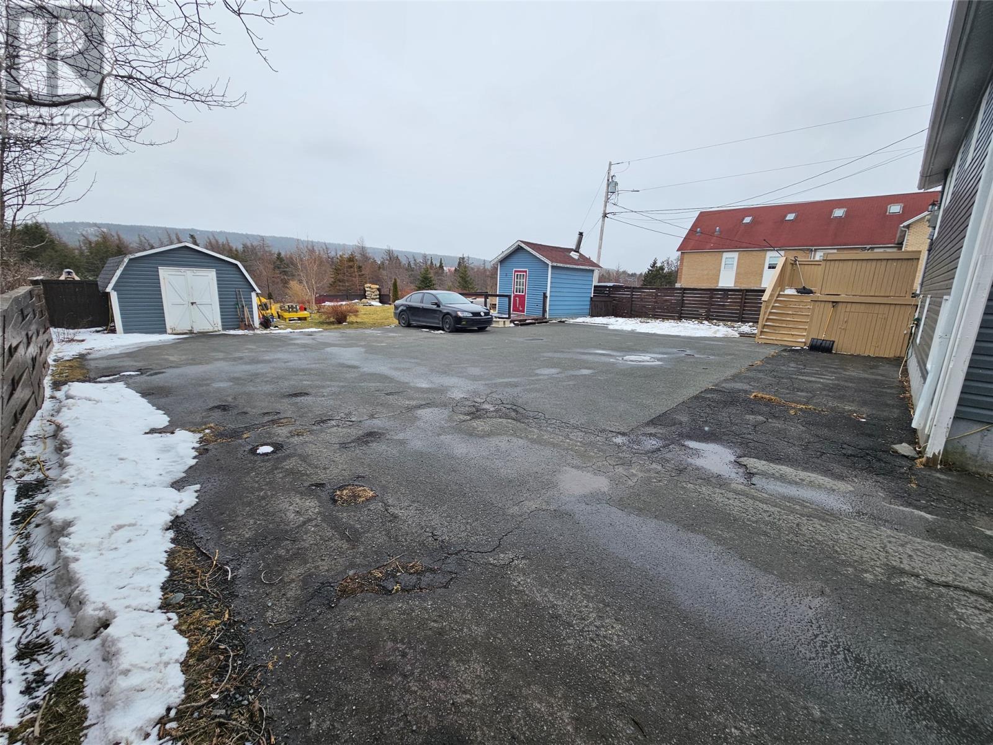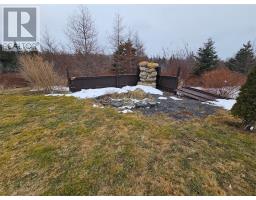4 Bedroom
3 Bathroom
1,377 ft2
Baseboard Heaters
Landscaped
$214,900
Welcome to your dream home in Victoria, perfectly located just minutes from everything you need! This gorgeous 4-bedroom gem features 1 full bathroom, an ensuite, and a convenient bonus half bath in the basement. Enjoy a cozy eat-in kitchen, a dedicated office space, and a bonus storage room that could easily become a second office or a laundry room you’ll actually love. The large parking area and yard offer plenty of room for a garage or large storage shed, and there’s even a fire pit out back, perfect for relaxing evenings with friends and family. Rear access adds even more convenience, making this home an absolute standout. With a spacious property and a sleek, well-maintained design, this home truly has it all! Don’t miss the chance to own this beautiful, move-in ready home! Shed(s) not included in sale. PCDS available upon buyer's request. (id:47656)
Property Details
|
MLS® Number
|
1282309 |
|
Property Type
|
Single Family |
Building
|
Bathroom Total
|
3 |
|
Bedrooms Above Ground
|
2 |
|
Bedrooms Below Ground
|
2 |
|
Bedrooms Total
|
4 |
|
Constructed Date
|
2003 |
|
Construction Style Attachment
|
Detached |
|
Exterior Finish
|
Vinyl Siding |
|
Flooring Type
|
Carpeted, Laminate, Mixed Flooring, Other |
|
Half Bath Total
|
2 |
|
Heating Fuel
|
Electric |
|
Heating Type
|
Baseboard Heaters |
|
Stories Total
|
1 |
|
Size Interior
|
1,377 Ft2 |
|
Type
|
House |
|
Utility Water
|
Municipal Water |
Land
|
Acreage
|
No |
|
Landscape Features
|
Landscaped |
|
Sewer
|
Septic Tank |
|
Size Irregular
|
180' X 66' X 180' X 53' Approx |
|
Size Total Text
|
180' X 66' X 180' X 53' Approx|under 1/2 Acre |
|
Zoning Description
|
Res |
Rooms
| Level |
Type |
Length |
Width |
Dimensions |
|
Basement |
Recreation Room |
|
|
18.10 x11.5 |
|
Basement |
Office |
|
|
8x11.5 |
|
Basement |
Storage |
|
|
9 x 12 |
|
Basement |
Bath (# Pieces 1-6) |
|
|
9 x 8 |
|
Basement |
Bedroom |
|
|
11x11.5 |
|
Basement |
Bedroom |
|
|
10 x 11 |
|
Main Level |
Ensuite |
|
|
8 x 4 |
|
Main Level |
Bedroom |
|
|
9.5 x 9.2 |
|
Main Level |
Bedroom |
|
|
10 x 13.6 |
|
Main Level |
Bath (# Pieces 1-6) |
|
|
5.0 x 6.6 |
|
Main Level |
Kitchen |
|
|
18.0 x 9.1 |
|
Main Level |
Living Room |
|
|
15 x 13.5 |
https://www.realtor.ca/real-estate/28012781/30-highway-east-highway-victoria


