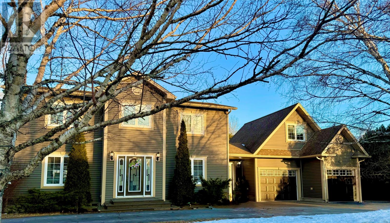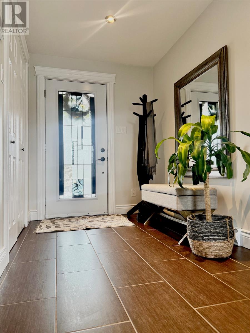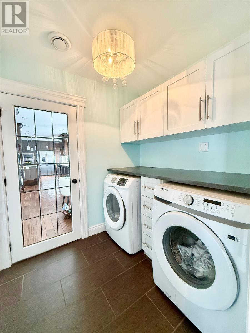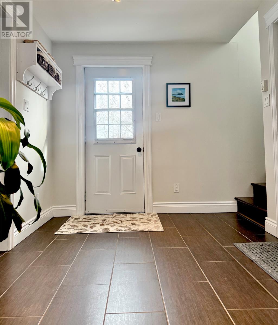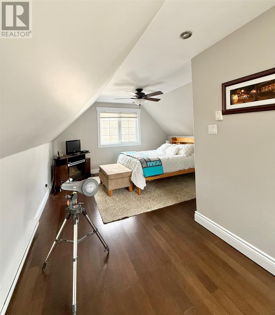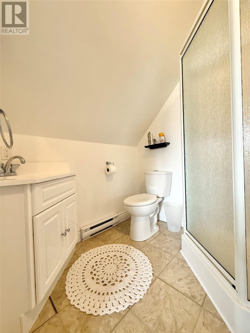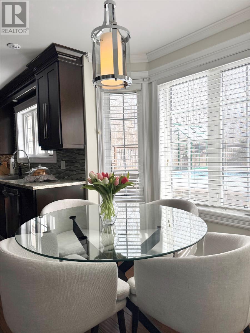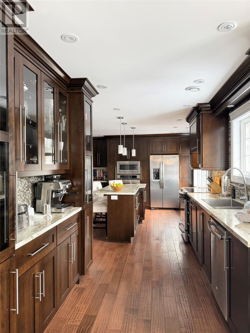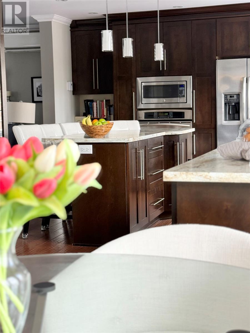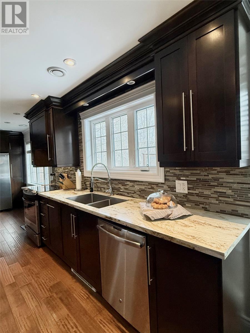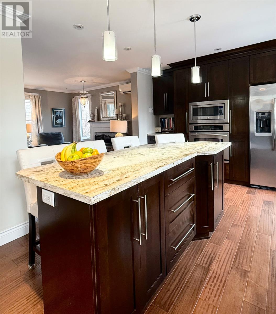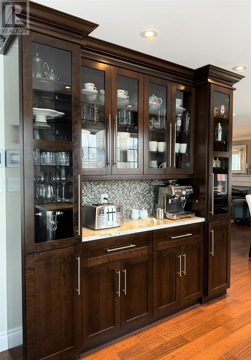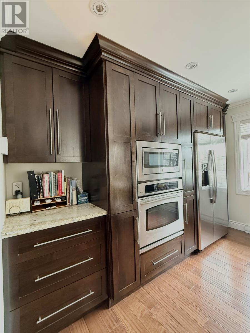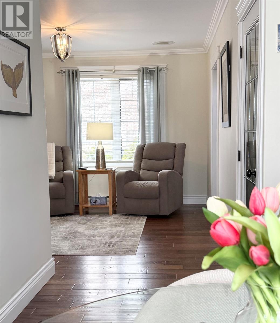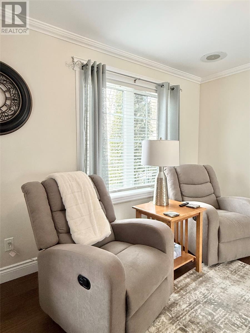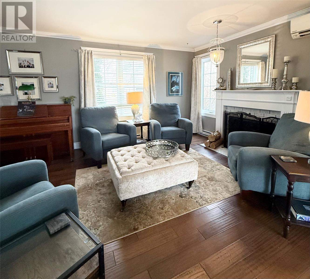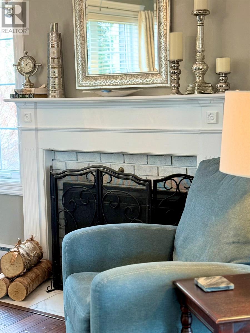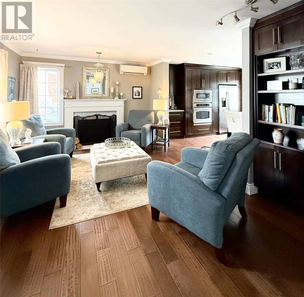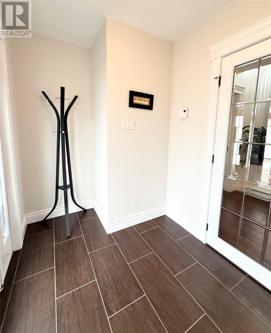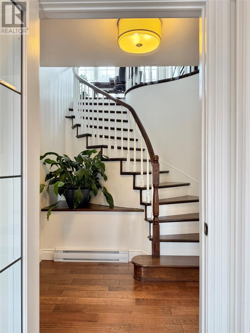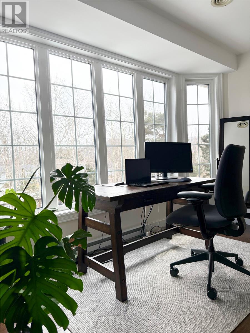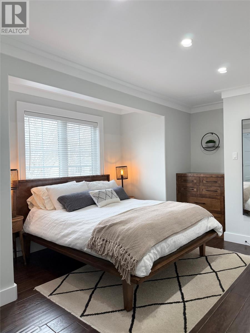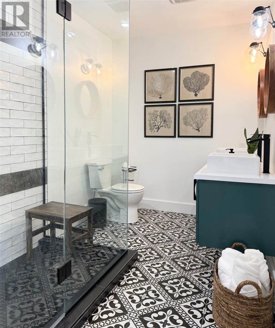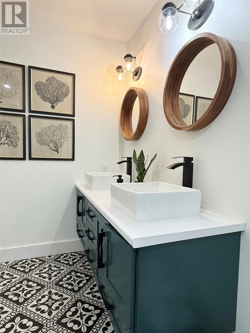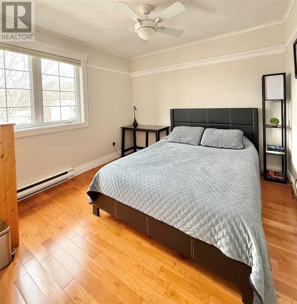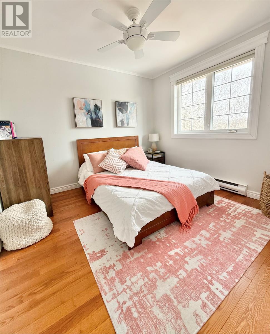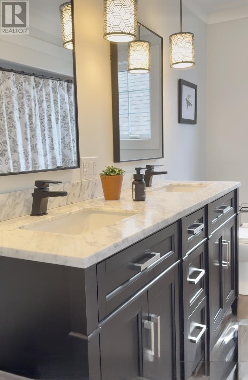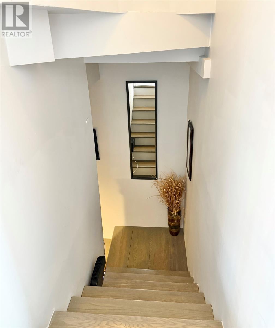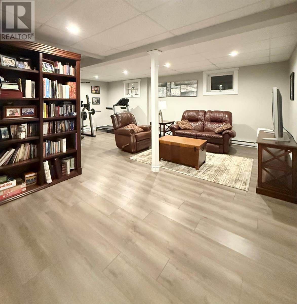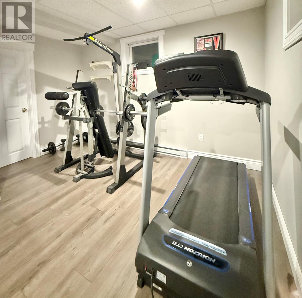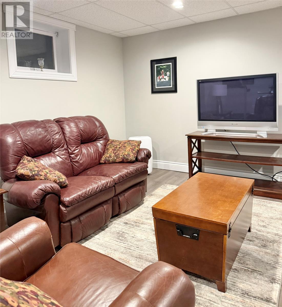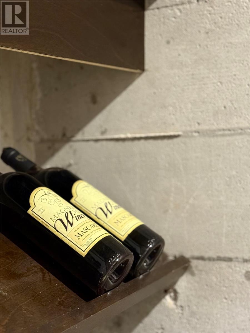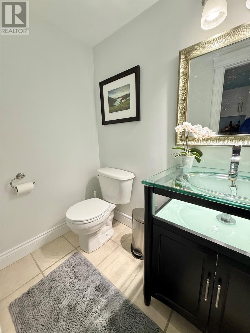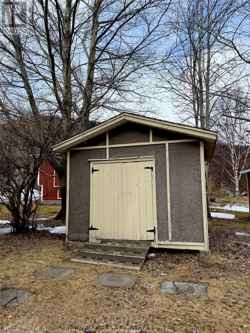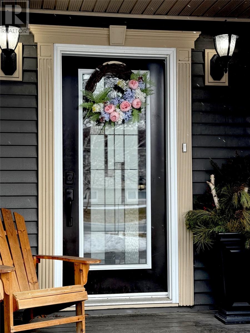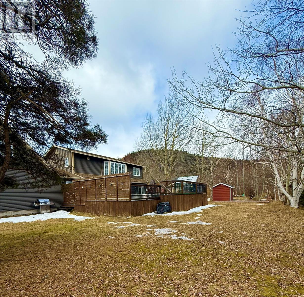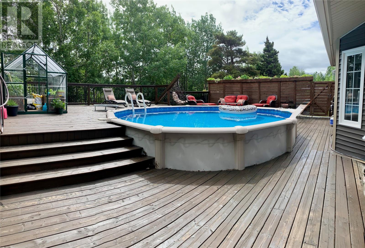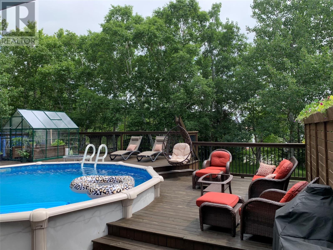4 Bedroom
4 Bathroom
3,044 ft2
2 Level
Fireplace
Above Ground Pool
Air Exchanger
Heat Pump
Landscaped
$559,000
Professionally designed by a local architect 12 Glenview Estates offers an exceptional living experience for those seeking comfort, convenience, and the outdoors. This property is ideally situated on a large, level, mature lot. Just minutes away are Riverside Elementary, playgrounds, softball, swimming River and hiking. With main amenities 5min away, this luxury home provides the perfect balance of tranquility and accessibility. Let's come inside to a large mudroom , half bath, laundry, a kitchen professionally designed with custom cabinetry, a large island, dual ovens, and built-in appliances, Coffee centre and ton's of prep space, making it perfect for culinary enthusiasts. Through here is a living room with a functioning fireplace and also on this floor is a den/media room offering space for relaxation and entertainment. At the top of the hardwood staircase, you'll find the perfect window overlooking the yard and a lovely path leading to school. The primary Suite has a walk-in closet with custom-designed built-ins, an ensuite with a large shower and heated tile flooring, dual vanity, and modern fixtures. The other 2 rooms provide extra needed rooms for family & guests. The main bath includes a dual vanity, modern tile, in-floor heating, and a large linen closet. The basement is renovated & offers a wonderful rec room or playroom, storage room and a wine cellar. Other standout features of this home are, large multi-level deck with heated swimming pool, lounge area, surrounded by trees backed on greenbelt. A separate 12x12 shed, greenhouse, circular paved driveway with extra parking. Primary heat source is efficient heat pumps, ensuring comfort all year round. Glenview Estates is more than just a home; it is a lifestyle offering the perfect blend of luxury, convenience, and nature. Whether you are a family looking for a spacious and functional home or an individual seeking a serene retreat, this property is the ideal choice. Now taking private bookings. (id:47656)
Property Details
|
MLS® Number
|
1282229 |
|
Property Type
|
Single Family |
|
Amenities Near By
|
Recreation |
|
Equipment Type
|
None |
|
Pool Type
|
Above Ground Pool |
|
Rental Equipment Type
|
None |
|
Storage Type
|
Storage Shed |
Building
|
Bathroom Total
|
4 |
|
Bedrooms Above Ground
|
4 |
|
Bedrooms Total
|
4 |
|
Appliances
|
Dishwasher, Refrigerator, Stove |
|
Architectural Style
|
2 Level |
|
Constructed Date
|
1988 |
|
Cooling Type
|
Air Exchanger |
|
Exterior Finish
|
Vinyl Siding |
|
Fireplace Present
|
Yes |
|
Flooring Type
|
Ceramic Tile, Hardwood, Laminate |
|
Foundation Type
|
Poured Concrete |
|
Half Bath Total
|
1 |
|
Heating Fuel
|
Electric, Wood |
|
Heating Type
|
Heat Pump |
|
Stories Total
|
2 |
|
Size Interior
|
3,044 Ft2 |
|
Type
|
House |
|
Utility Water
|
Municipal Water |
Parking
Land
|
Access Type
|
Year-round Access |
|
Acreage
|
No |
|
Land Amenities
|
Recreation |
|
Landscape Features
|
Landscaped |
|
Sewer
|
Municipal Sewage System |
|
Size Irregular
|
210.96 X 134.12 X 114.11 X 129.72 |
|
Size Total Text
|
210.96 X 134.12 X 114.11 X 129.72|under 1/2 Acre |
|
Zoning Description
|
Res |
Rooms
| Level |
Type |
Length |
Width |
Dimensions |
|
Second Level |
Bedroom |
|
|
10 x 9.8 |
|
Second Level |
Bedroom |
|
|
10.3 x 10 |
|
Second Level |
Ensuite |
|
|
11.3 x 7.6 |
|
Second Level |
Primary Bedroom |
|
|
12.4 x 10 |
|
Second Level |
Bath (# Pieces 1-6) |
|
|
11.5 x 5 |
|
Second Level |
Office |
|
|
12.8 x 7 |
|
Second Level |
Bath (# Pieces 1-6) |
|
|
6 x 5 |
|
Second Level |
Other |
|
|
7 x 9.8 |
|
Second Level |
Bedroom |
|
|
11 x 13.8 |
|
Basement |
Storage |
|
|
7 x 6.7 |
|
Basement |
Hobby Room |
|
|
12 x 12 |
|
Basement |
Fruit Cellar |
|
|
8.7 x 3.6 |
|
Basement |
Recreation Room |
|
|
19.5 x 11.4 |
|
Main Level |
Not Known |
|
|
22 x 22 |
|
Main Level |
Not Known |
|
|
22 x 28.6 |
|
Main Level |
Foyer |
|
|
6.4 x 7 |
|
Main Level |
Bath (# Pieces 1-6) |
|
|
6 x 4 |
|
Main Level |
Kitchen |
|
|
20 x 10 |
|
Main Level |
Dining Nook |
|
|
10 x 8.2 |
|
Main Level |
Laundry Room |
|
|
6.2 x 5 |
|
Main Level |
Mud Room |
|
|
15.3 x 7.11 |
https://www.realtor.ca/real-estate/27988113/12-glenview-estates-clarenville

