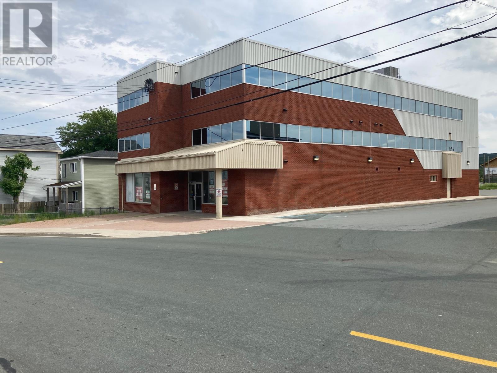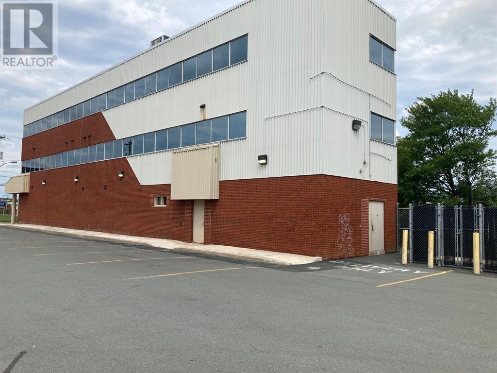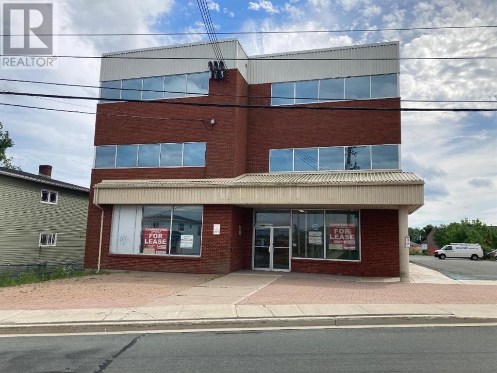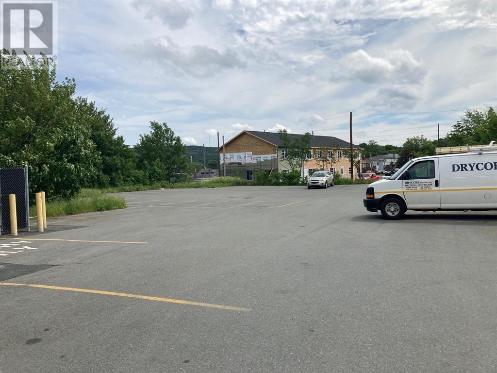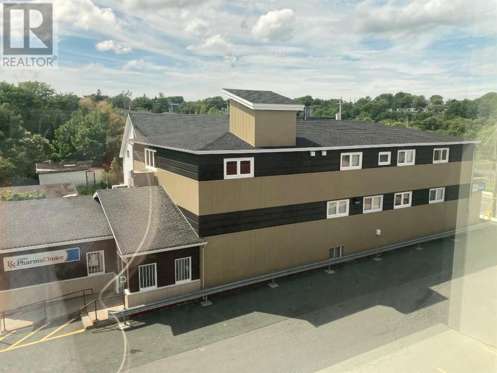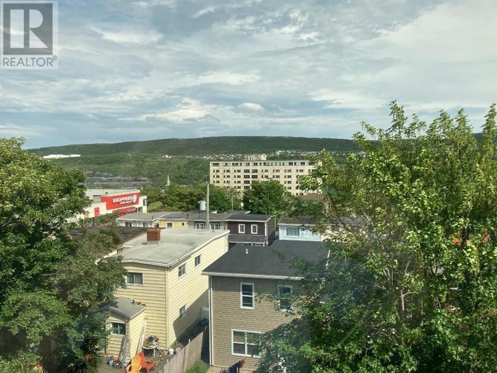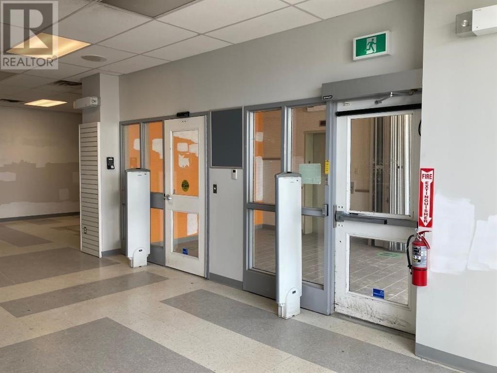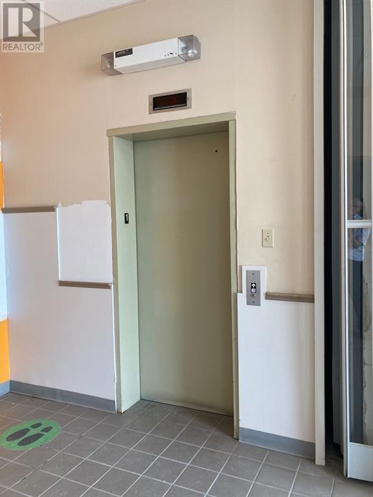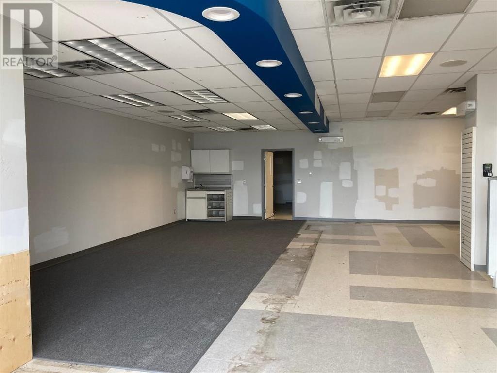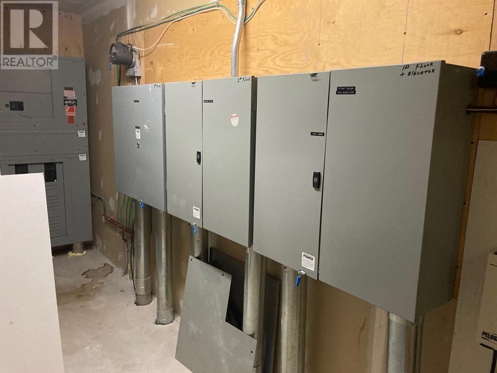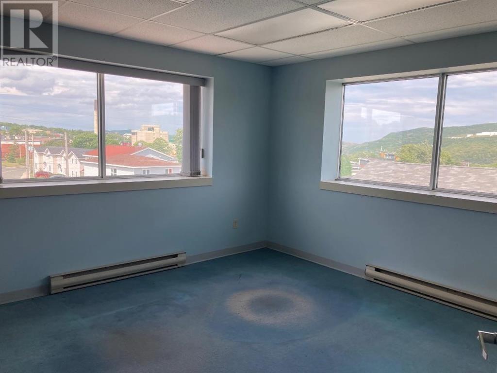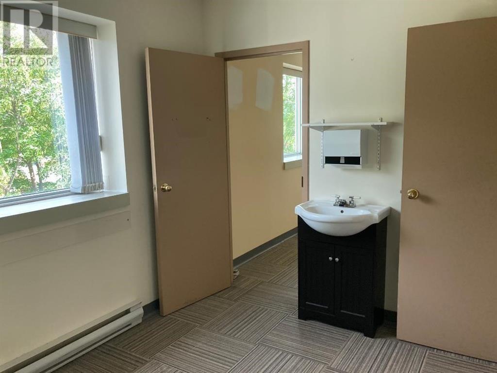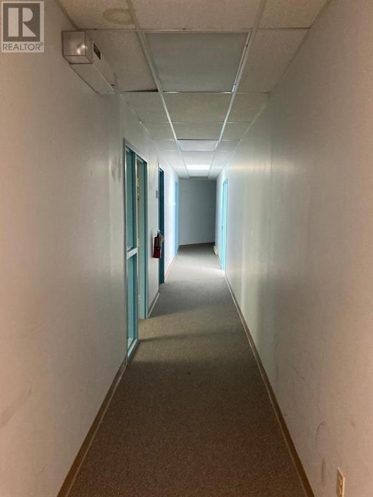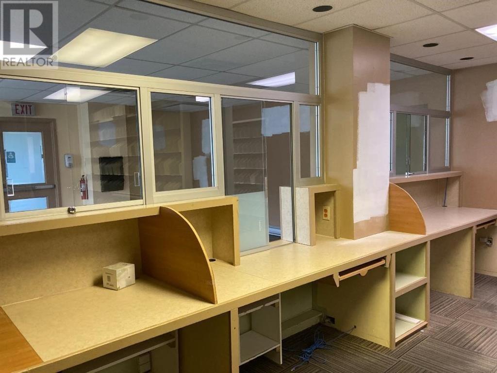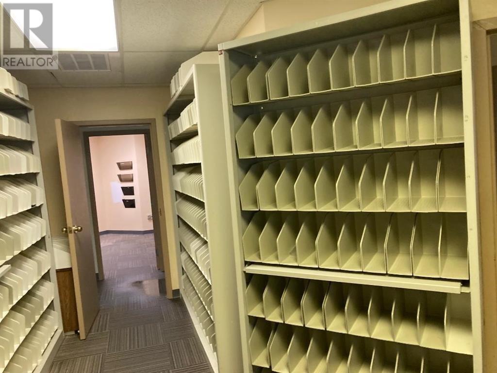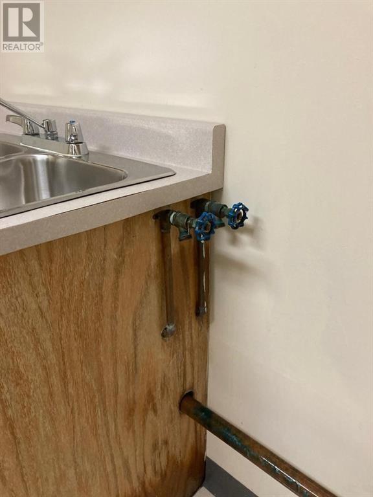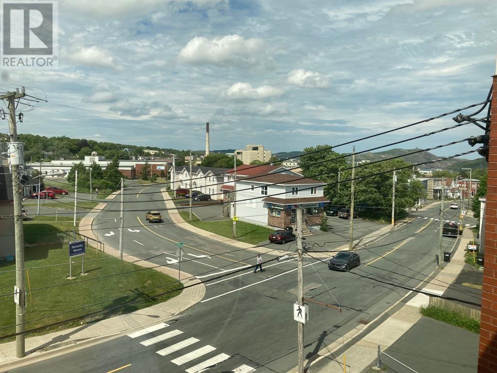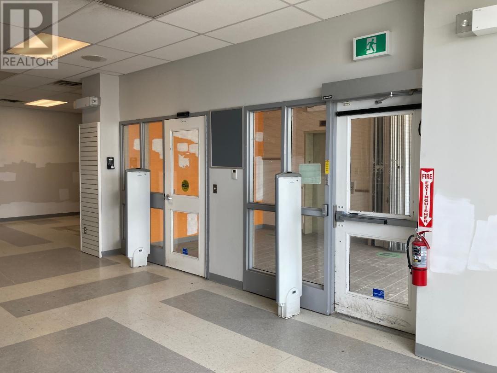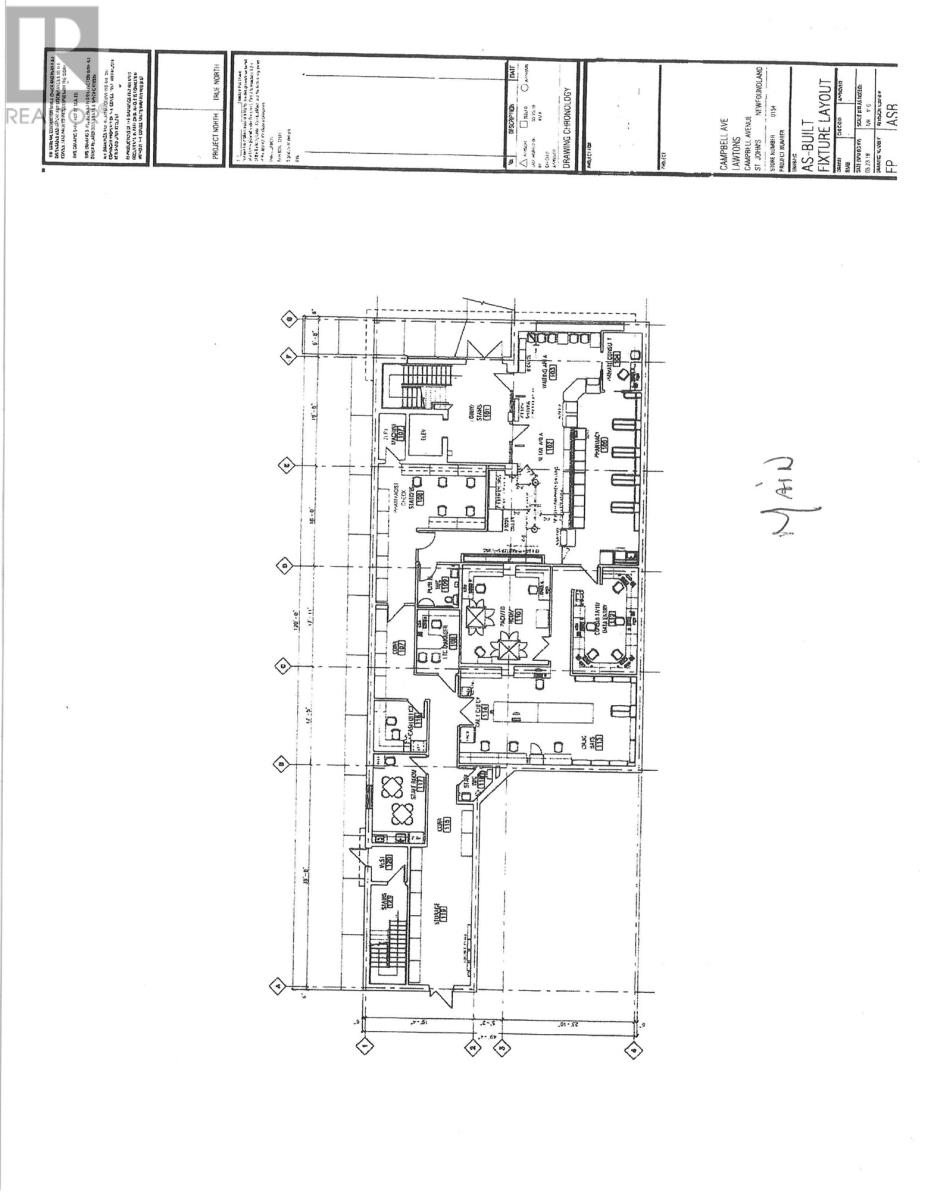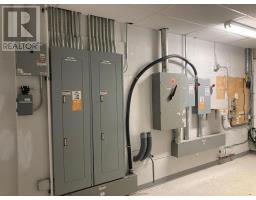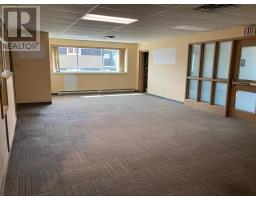35 Campbell Avenue St. John's, Newfoundland & Labrador A1E 2Z3
14,226 ft2
Baseboard Heaters, Radiant Heat
$2,000,000
Retail & office building for sale.4742 sq. ft.Previously occupied by Lawton's Drugs on the main floor .There is one additional floor of office space ( equivalent square footage of 4742 sq. ft. ) which is currently leased to Eastern Health and used for doctor's offices & clinic.Main Floor asking rate is $14.00 sq. ft N3.with the top floor (3rd.) available at $ 13.00 sq. ft. N3 Landlord is open to discussing fitup costs and financing options . There are 49 parking spaces on a first come first serve basis. Main & third floors have been just painted. (id:47656)
Business
| Business Type | Other, Service |
| Business Sub Type | Mixed - IC&I |
Property Details
| MLS® Number | 1282071 |
| Property Type | Retail |
| Neigbourhood | The Blocks |
| Amenities Near By | Recreation, Shopping |
| Equipment Type | None |
| Rental Equipment Type | None |
Building
| Amenities | Air Conditioning |
| Constructed Date | 1990 |
| Flooring Type | Carpeted, Mixed Flooring, Other |
| Heating Fuel | Electric |
| Heating Type | Baseboard Heaters, Radiant Heat |
| Stories Total | 3 |
| Size Interior | 14,226 Ft2 |
| Type | Commercial Mix |
Land
| Access Type | Year-round Access |
| Acreage | No |
| Land Amenities | Recreation, Shopping |
| Size Total Text | .5 - 9.99 Acres |
| Zoning Description | Cn |
https://www.realtor.ca/real-estate/27981981/35-campbell-avenue-st-johns
Contact Us
Contact us for more information

