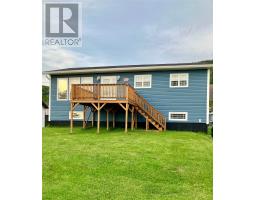3 Bedroom
2 Bathroom
2,240 ft2
Bungalow
Fireplace
Baseboard Heaters
Landscaped
$169,900
Located in the picturesque community of La Scie sits this beautiful home with a stunning harbour view. The main level features a bright eat-in kitchen, a spacious living room, three bedrooms, and a full bath. The walkout basement includes a second full bath and a laundry room. The remaining space is currently used for storage, but can be easily converted into additional living space. Outside, you'll find an 18 x 32 detached wired garage, perfect for storing tools, toys, and outdoor gear. With direct backyard access to a groomed ski-doo trail and nearby hiking trails, this home is a dream for outdoor enthusiasts. Don't miss this opportunity to make this beautiful home your own! (id:47656)
Property Details
|
MLS® Number
|
1281381 |
|
Property Type
|
Single Family |
|
View Type
|
Ocean View |
Building
|
Bathroom Total
|
2 |
|
Bedrooms Above Ground
|
3 |
|
Bedrooms Total
|
3 |
|
Appliances
|
Refrigerator, Microwave, Stove, Washer, Dryer |
|
Architectural Style
|
Bungalow |
|
Constructed Date
|
1986 |
|
Construction Style Attachment
|
Detached |
|
Exterior Finish
|
Vinyl Siding |
|
Fireplace Fuel
|
Wood |
|
Fireplace Present
|
Yes |
|
Fireplace Type
|
Woodstove |
|
Fixture
|
Drapes/window Coverings |
|
Flooring Type
|
Concrete Slab, Hardwood, Laminate, Other |
|
Foundation Type
|
Concrete |
|
Heating Fuel
|
Electric, Wood |
|
Heating Type
|
Baseboard Heaters |
|
Stories Total
|
1 |
|
Size Interior
|
2,240 Ft2 |
|
Type
|
House |
|
Utility Water
|
Municipal Water |
Parking
Land
|
Access Type
|
Year-round Access |
|
Acreage
|
No |
|
Landscape Features
|
Landscaped |
|
Sewer
|
Municipal Sewage System |
|
Size Irregular
|
58' X 160' |
|
Size Total Text
|
58' X 160'|7,251 - 10,889 Sqft |
|
Zoning Description
|
Residential |
Rooms
| Level |
Type |
Length |
Width |
Dimensions |
|
Basement |
Storage |
|
|
17 x 26 |
|
Basement |
Laundry Room |
|
|
6 x 9.5 |
|
Basement |
Bath (# Pieces 1-6) |
|
|
FULL |
|
Main Level |
Bath (# Pieces 1-6) |
|
|
FULL |
|
Main Level |
Bedroom |
|
|
9 x 11 |
|
Main Level |
Bedroom |
|
|
9 x 11 |
|
Main Level |
Primary Bedroom |
|
|
10 x 11.6 |
|
Main Level |
Living Room |
|
|
13 x 18 |
|
Main Level |
Kitchen |
|
|
11.6 x 16 |
https://www.realtor.ca/real-estate/27950974/4-butts-lane-la-scie







































