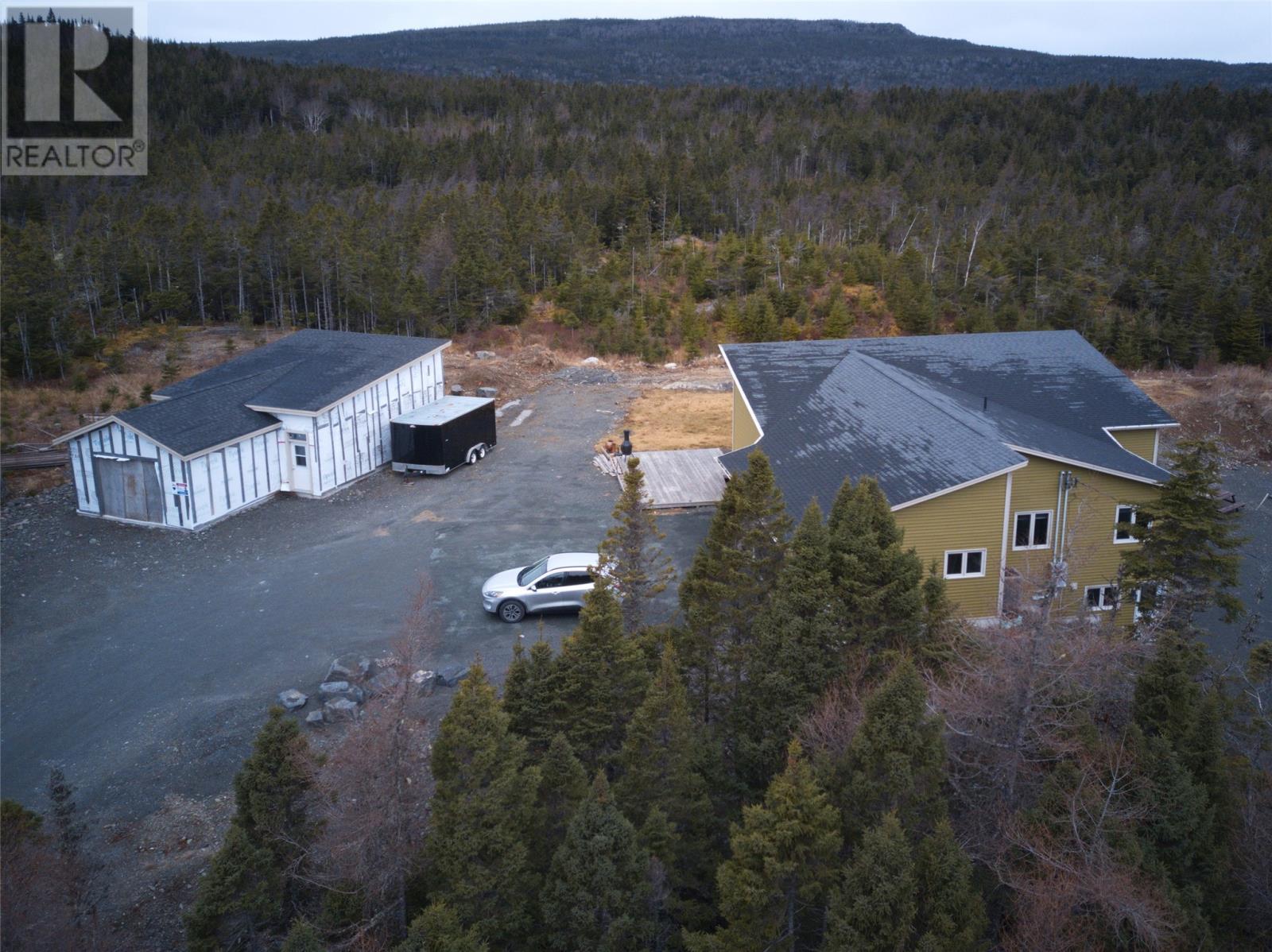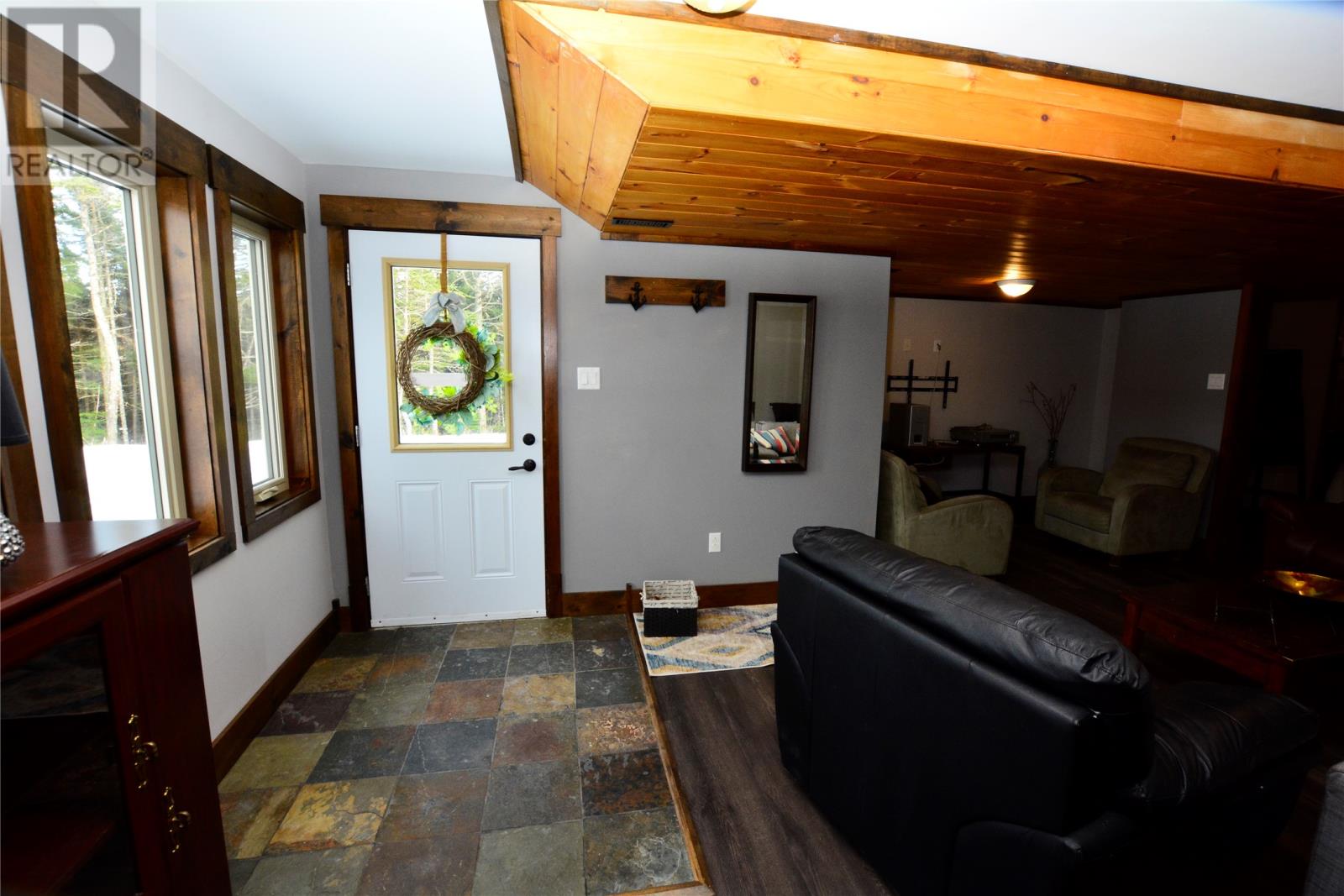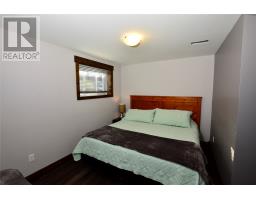5 Bedroom
3 Bathroom
4,400 ft2
Heat Pump
Acreage
$549,000
This exceptional property seamlessly combines luxury and practicality. At its core, you'll find a top-of-the-line kitchen featuring stunning granite countertops and premium cabinetry—perfect for both culinary creations and entertaining. The main home offers 3 spacious bedrooms,ensuite bathroom and walk-in closet, ensuring privacy and comfort for everyone. The 2,200-square-foot open-concept main floor is bright and airy, providing an ideal space for everyday living or hosting gatherings. The versatile layout allows for endless possibilities, including the option to create a professional office, run an AirBnB, or explore other business opportunities. Additionally, the property includes a fully-equipped 2,200-square-foot open-concept apartment with 2 large bedrooms and a walk-out basement, offering even more living or rental potential. Heat pump with 5 zones and 400 Amp service. Sitting on 1.2 acres, the property offers the privacy and tranquility that many desire, making it an oasis away from the hustle and bustle. A detached 1,000-square-foot garage provides ample space for storage, hobbies, or a workshop. This rare property offers modern living with unparalleled flexibility, all in a serene, private setting. (id:47656)
Property Details
|
MLS® Number
|
1281426 |
|
Property Type
|
Single Family |
|
Structure
|
Sundeck |
Building
|
Bathroom Total
|
3 |
|
Bedrooms Above Ground
|
3 |
|
Bedrooms Below Ground
|
2 |
|
Bedrooms Total
|
5 |
|
Appliances
|
Dishwasher, Refrigerator, Stove, Washer, Dryer |
|
Constructed Date
|
2013 |
|
Construction Style Attachment
|
Detached |
|
Exterior Finish
|
Vinyl Siding |
|
Flooring Type
|
Mixed Flooring |
|
Foundation Type
|
Concrete |
|
Heating Type
|
Heat Pump |
|
Stories Total
|
1 |
|
Size Interior
|
4,400 Ft2 |
|
Type
|
House |
Parking
Land
|
Acreage
|
Yes |
|
Sewer
|
Septic Tank |
|
Size Irregular
|
1.32 Acre |
|
Size Total Text
|
1.32 Acre|1 - 3 Acres |
|
Zoning Description
|
Res |
Rooms
| Level |
Type |
Length |
Width |
Dimensions |
|
Basement |
Bedroom |
|
|
11 X 19 |
|
Basement |
Bath (# Pieces 1-6) |
|
|
8 X 11.6 |
|
Basement |
Bedroom |
|
|
11.6 X 17 |
|
Basement |
Kitchen |
|
|
14.5 X 27.5 |
|
Basement |
Office |
|
|
19 xX 23 |
|
Main Level |
Not Known |
|
|
16 X 20 |
|
Main Level |
Laundry Room |
|
|
6.8 X 7.8 |
|
Main Level |
Foyer |
|
|
6.8 X 7.8 |
|
Main Level |
Bedroom |
|
|
11 X 12 |
|
Main Level |
Bedroom |
|
|
10 X 14.5 |
|
Main Level |
Bath (# Pieces 1-6) |
|
|
6.5 X 10 |
|
Main Level |
Other |
|
|
6.4 X 11.4 |
|
Main Level |
Ensuite |
|
|
6.1 X 16 |
|
Main Level |
Primary Bedroom |
|
|
13.8 X 19.4 |
|
Main Level |
Not Known |
|
|
3 X 8 |
|
Main Level |
Living Room/dining Room |
|
|
26.8 X 26.8 |
https://www.realtor.ca/real-estate/27869682/5-timbercrest-close-blaketown







































































