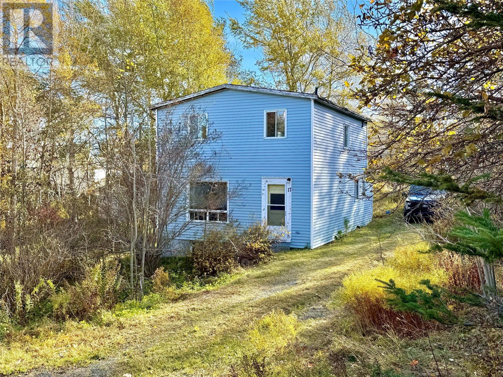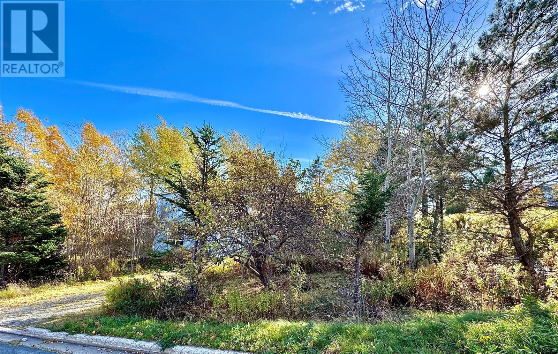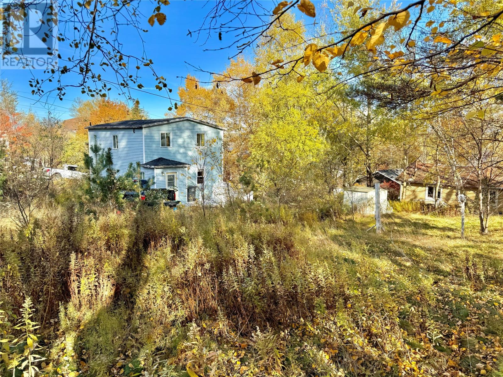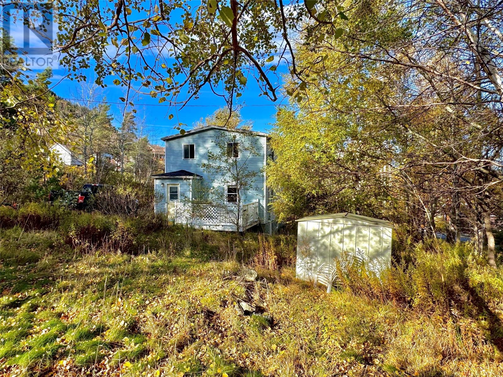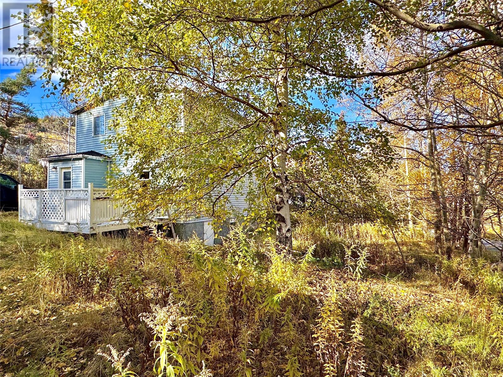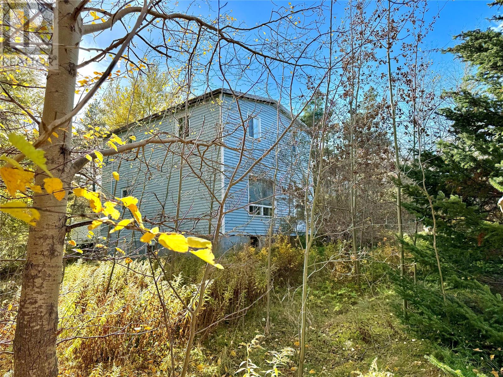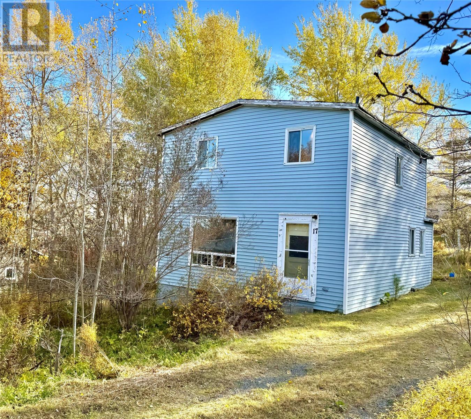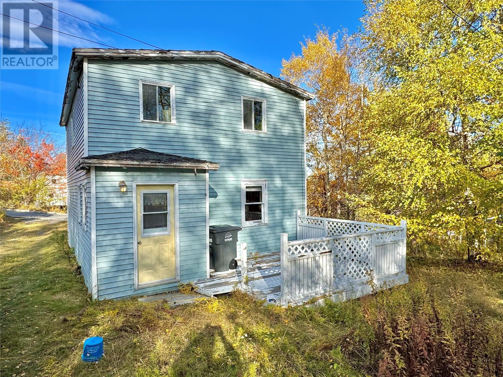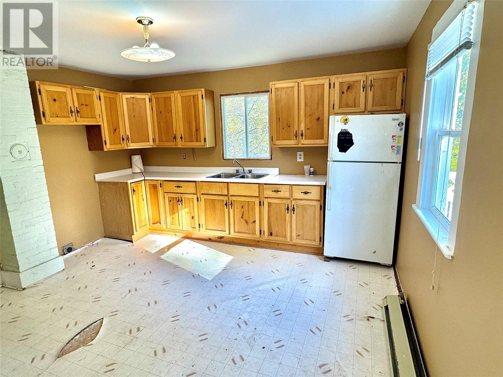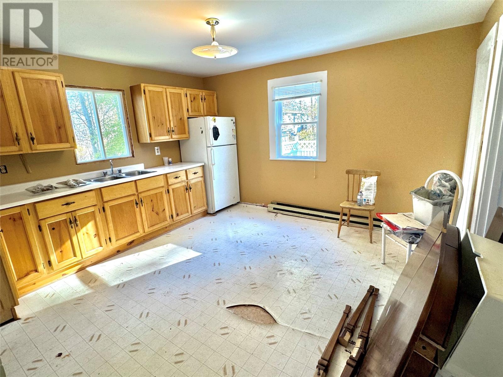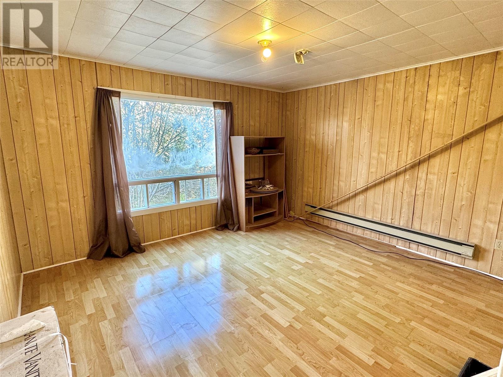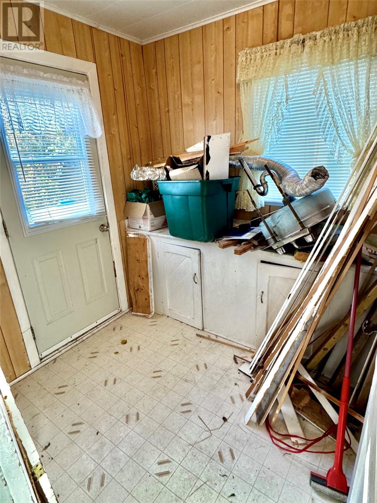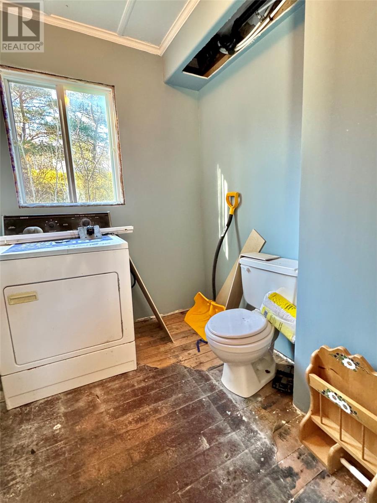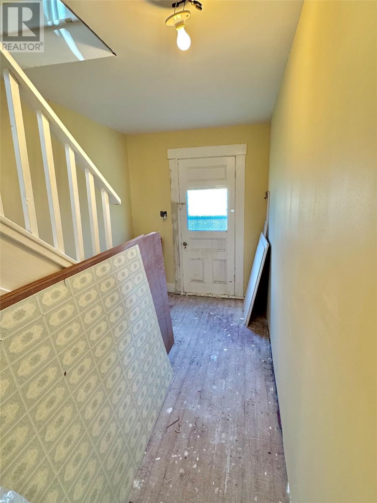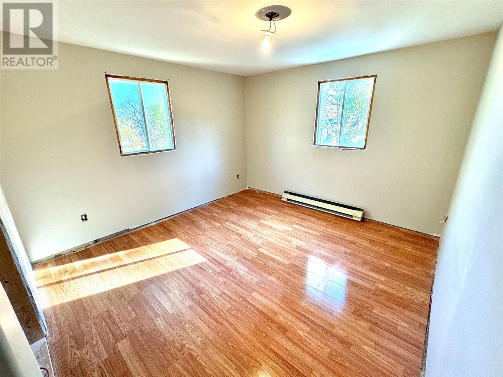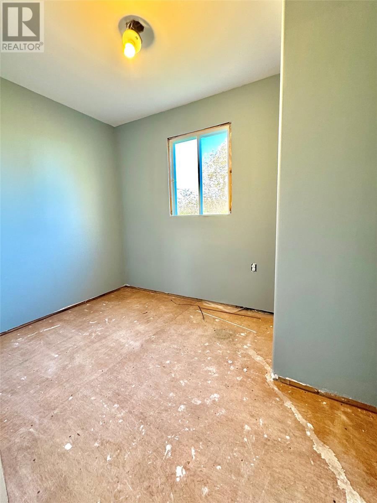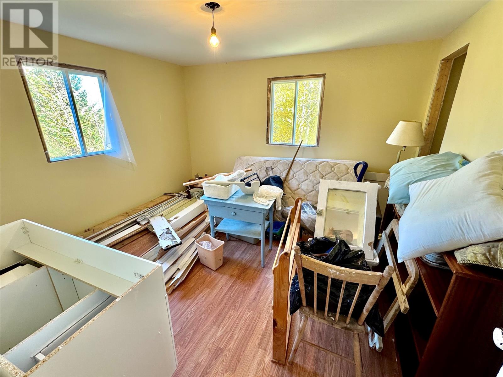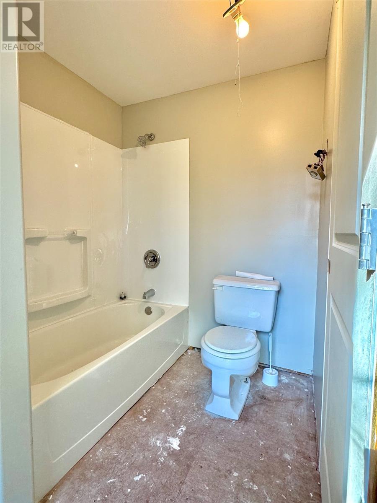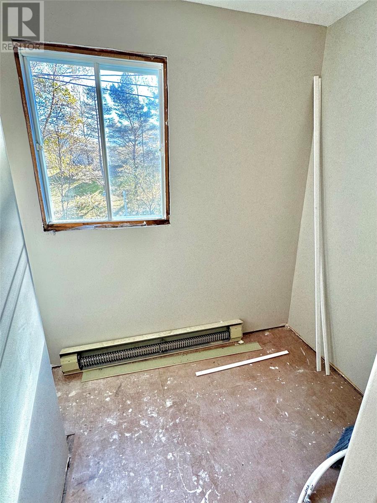17 Strong's Road Clarenville, Newfoundland & Labrador A5A 1X8
3 Bedroom
2 Bathroom
1,300 ft2
2 Level
Baseboard Heaters
$99,900
LOADS OF POSSIBILITIES HERE! This house is situated on an oversized lot with an abundance of mature trees, plenty of space for a detached garage and an awesome yard. The house does have a 200-amp circuit breaker panel & the plumbing has been (mostly) updated to pex. Price point is the key here and with some minimal effort you could be in your own home sooner than later! (id:47656)
Property Details
| MLS® Number | 1278942 |
| Property Type | Single Family |
| Equipment Type | None |
| Rental Equipment Type | None |
Building
| Bathroom Total | 2 |
| Bedrooms Above Ground | 3 |
| Bedrooms Total | 3 |
| Appliances | Refrigerator |
| Architectural Style | 2 Level |
| Constructed Date | 1925 |
| Construction Style Attachment | Detached |
| Exterior Finish | Vinyl Siding |
| Flooring Type | Mixed Flooring |
| Foundation Type | Poured Concrete |
| Half Bath Total | 1 |
| Heating Fuel | Electric |
| Heating Type | Baseboard Heaters |
| Stories Total | 2 |
| Size Interior | 1,300 Ft2 |
| Type | House |
| Utility Water | Municipal Water |
Land
| Access Type | Year-round Access |
| Acreage | No |
| Sewer | Municipal Sewage System |
| Size Irregular | 112' X 148' X 105' X 118' |
| Size Total Text | 112' X 148' X 105' X 118'|under 1/2 Acre |
| Zoning Description | Res |
Rooms
| Level | Type | Length | Width | Dimensions |
|---|---|---|---|---|
| Second Level | Bath (# Pieces 1-6) | 5.9 X 9.6 | ||
| Second Level | Bedroom | 9.3 X 6.10 | ||
| Second Level | Bedroom | 10.8 X 11.6 | ||
| Second Level | Bedroom | 10.8 X 11.6 | ||
| Main Level | Foyer | 6.5 X 3 | ||
| Main Level | Bath (# Pieces 1-6) | 6.9 X 6 | ||
| Main Level | Living Room | 11.10 X 13.2 | ||
| Main Level | Not Known | 13 X 13 | ||
| Main Level | Porch | 6.10 X 7 |
https://www.realtor.ca/real-estate/27586951/17-strongs-road-clarenville
Contact Us
Contact us for more information

