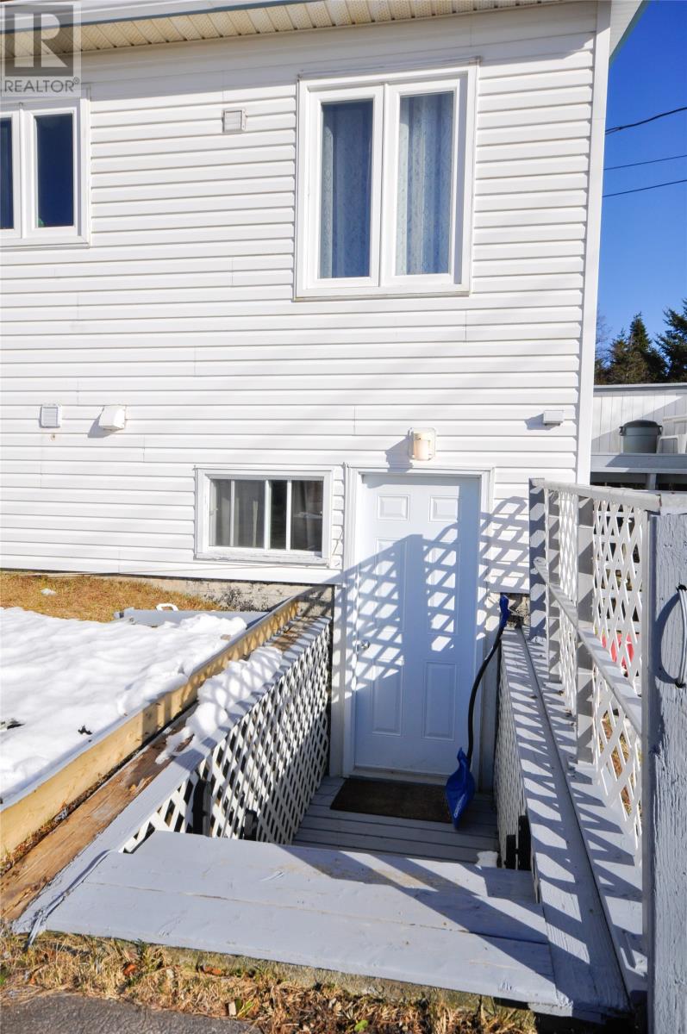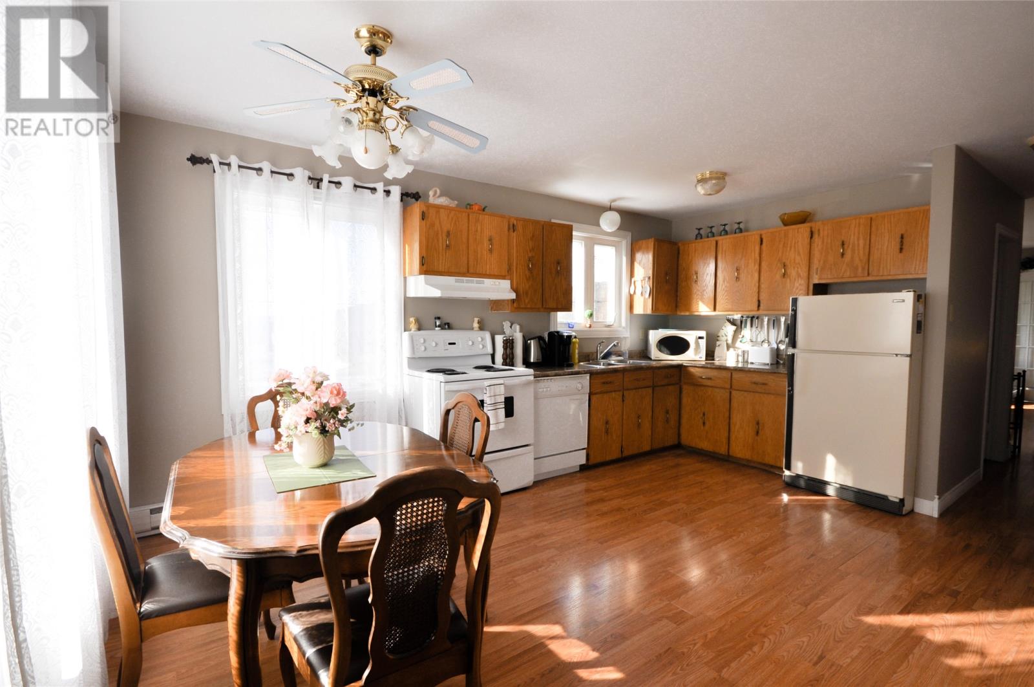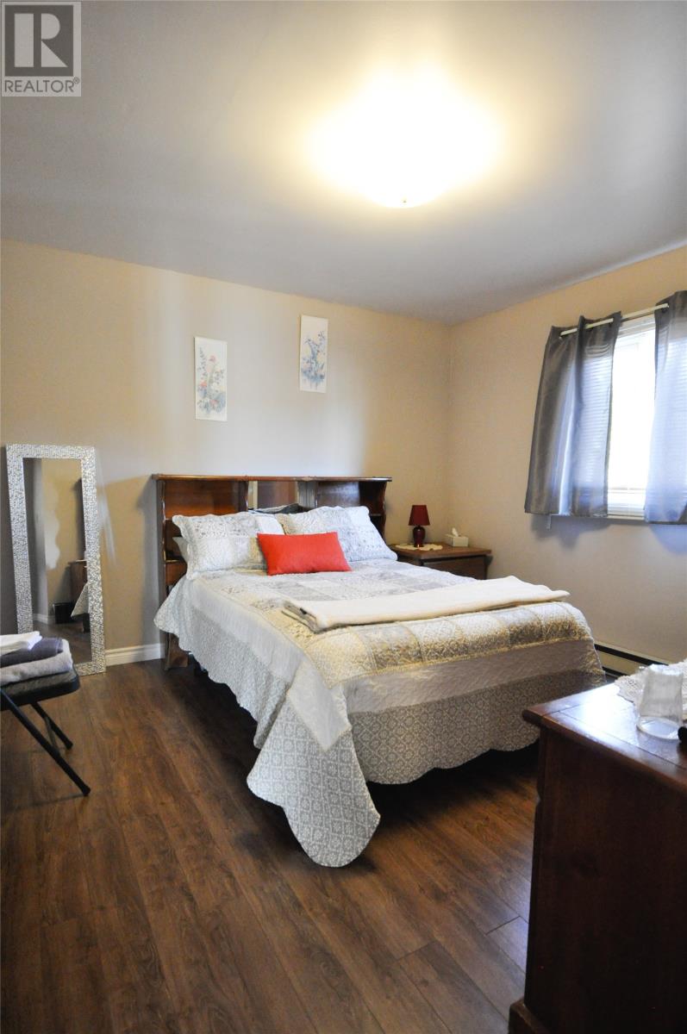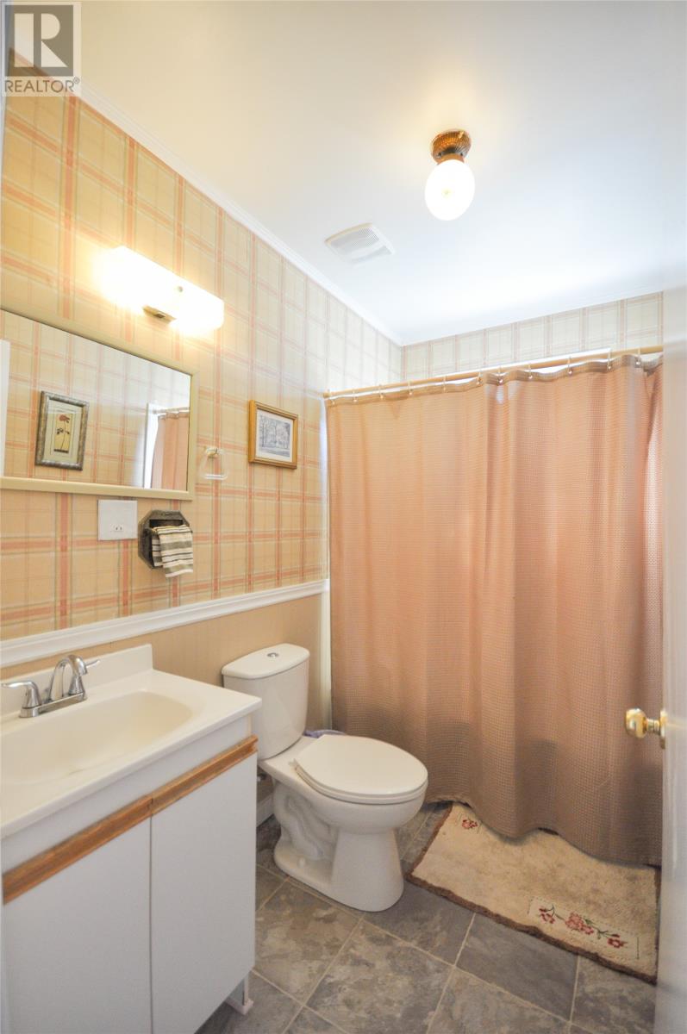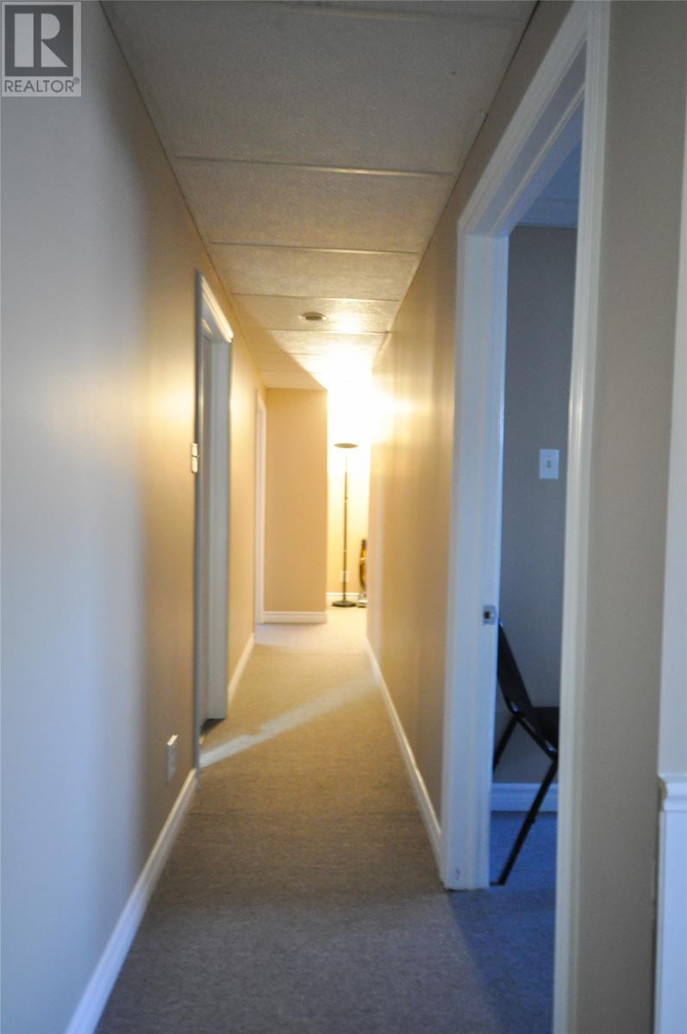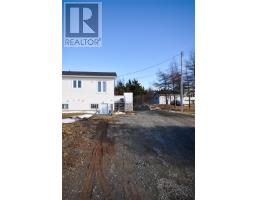32 Fox Harbour Road Dunville - Placentia, Newfoundland & Labrador A0B 1S0
9 Bedroom
4 Bathroom
2,530 ft2
$349,000
Calling all investors! This turnkey business opportunity has undergone multiple price reductions. This 2-apartment, boarding house style property features 9-bedrooms, 4-bathrooms, 2 full kitchens and living rooms, televisions in every room, ample parking and is completely furnished down to the forks and knives. This property and business has been, and continues to be, very successful & it could be yours! Call Amber to book your viewing today. (id:47656)
Property Details
| MLS® Number | 1280816 |
| Property Type | Single Family |
Building
| Bathroom Total | 4 |
| Bedrooms Above Ground | 4 |
| Bedrooms Below Ground | 5 |
| Bedrooms Total | 9 |
| Appliances | Dishwasher, Refrigerator, Microwave, Stove, Washer, Dryer |
| Constructed Date | 1988 |
| Construction Style Attachment | Detached |
| Exterior Finish | Vinyl Siding |
| Fixture | Drapes/window Coverings |
| Flooring Type | Mixed Flooring |
| Foundation Type | Concrete |
| Heating Fuel | Electric |
| Size Interior | 2,530 Ft2 |
| Type | Two Apartment House |
| Utility Water | Municipal Water |
Land
| Acreage | No |
| Sewer | Municipal Sewage System |
| Size Irregular | 90x100 |
| Size Total Text | 90x100|7,251 - 10,889 Sqft |
| Zoning Description | Mixed |
Rooms
| Level | Type | Length | Width | Dimensions |
|---|---|---|---|---|
| Basement | Living Room | 10.6 x 14.11 | ||
| Basement | Bath (# Pieces 1-6) | 4.2 x 6.9 | ||
| Basement | Bath (# Pieces 1-6) | 5.1 x 6.1 | ||
| Basement | Bedroom | 7.6 x 11.1 | ||
| Basement | Bedroom | 8.7 x 10.7 | ||
| Basement | Bedroom | 8.9 x 12.6 | ||
| Basement | Bedroom | 8.6 x 10.8 | ||
| Basement | Bedroom | 7 x 11.6 | ||
| Basement | Laundry Room | 6.11 x 7.1 | ||
| Basement | Not Known | 10.7 x 10.11 | ||
| Basement | Porch | 2.5 x 5.10 | ||
| Main Level | Bedroom | 9.11 x 10.11 | ||
| Main Level | Bedroom | 8.8 x 11.5 | ||
| Main Level | Bedroom | 9.2 x 9.11 | ||
| Main Level | Bedroom | 11.4 x 11.6 | ||
| Main Level | Bath (# Pieces 1-6) | 4.10 x 8.2 | ||
| Main Level | Bath (# Pieces 1-6) | 4.2 x 6.9 | ||
| Main Level | Living Room | 11.5 x 14.11 | ||
| Main Level | Kitchen | 11.5 x 16.8 | ||
| Main Level | Dining Room | 9 x 13 | ||
| Main Level | Porch | 4 x 11.5 |
https://www.realtor.ca/real-estate/27793933/32-fox-harbour-road-dunville-placentia
Contact Us
Contact us for more information



